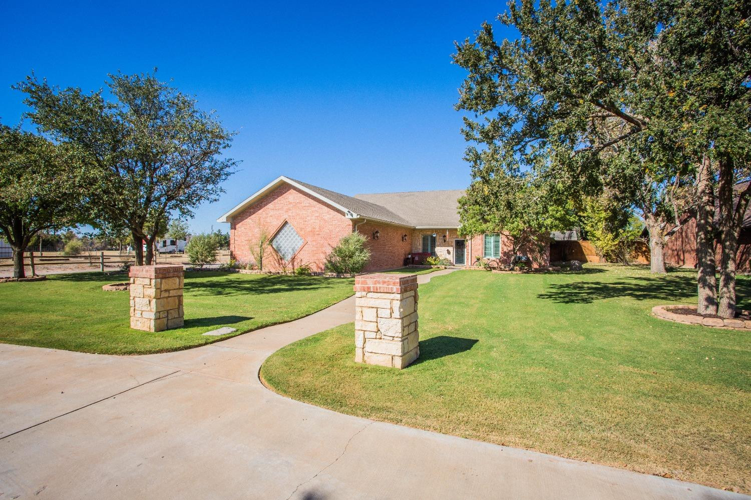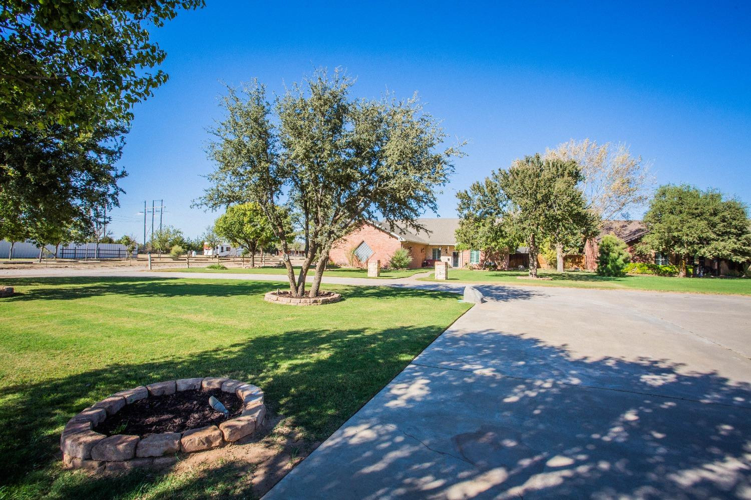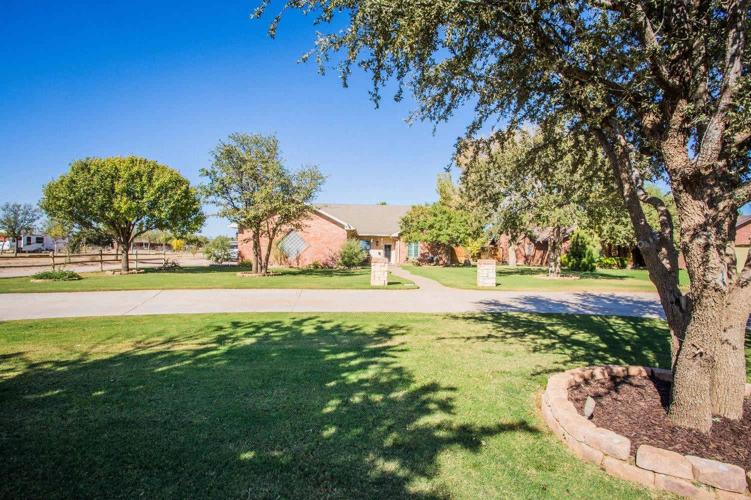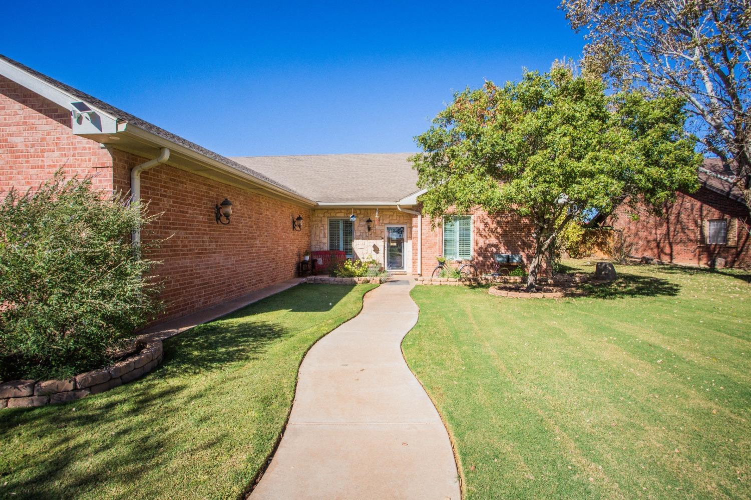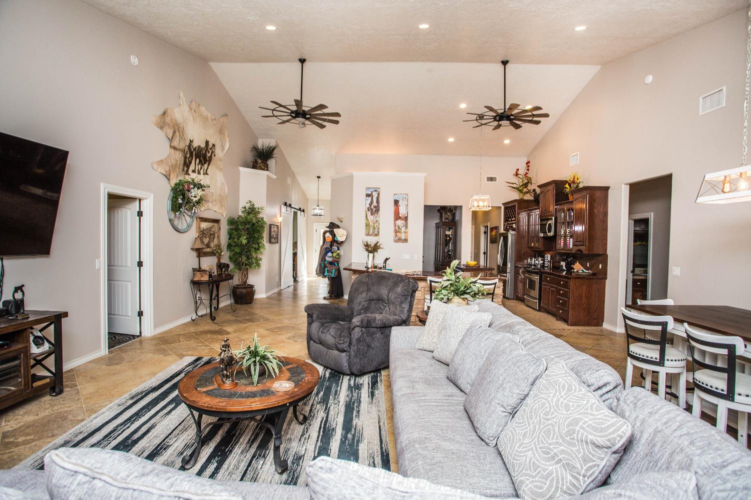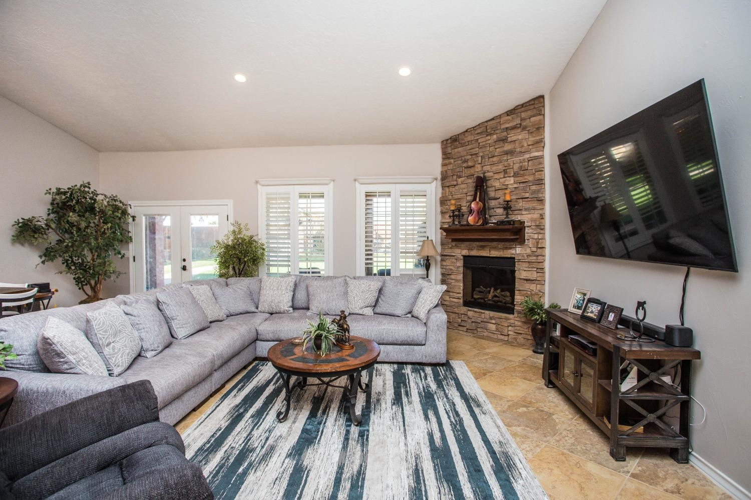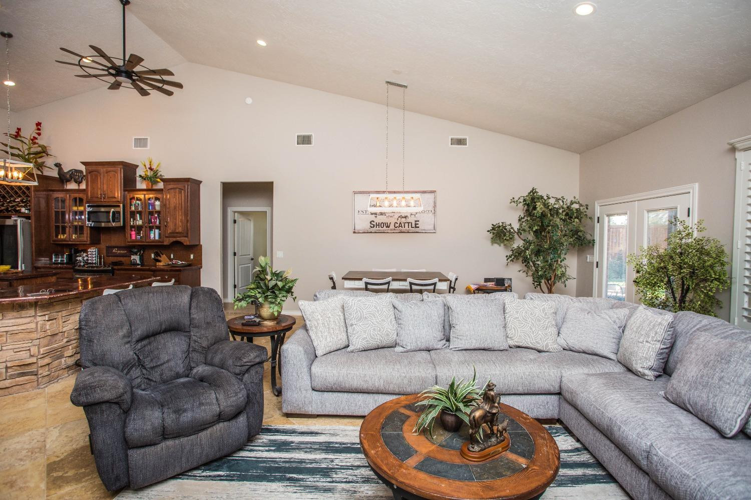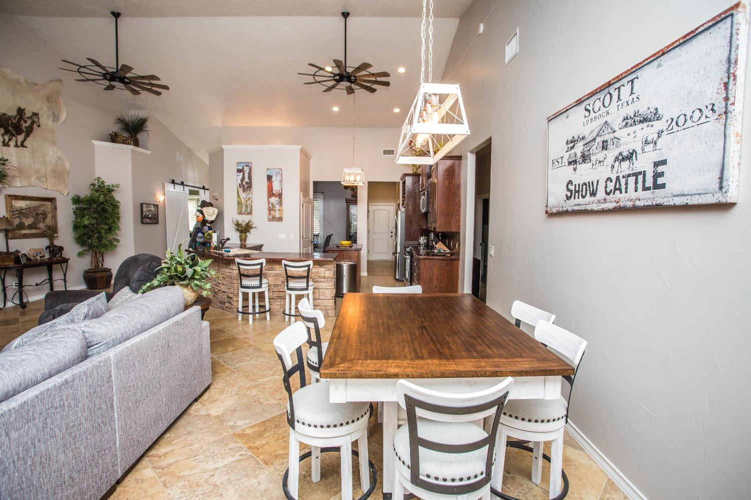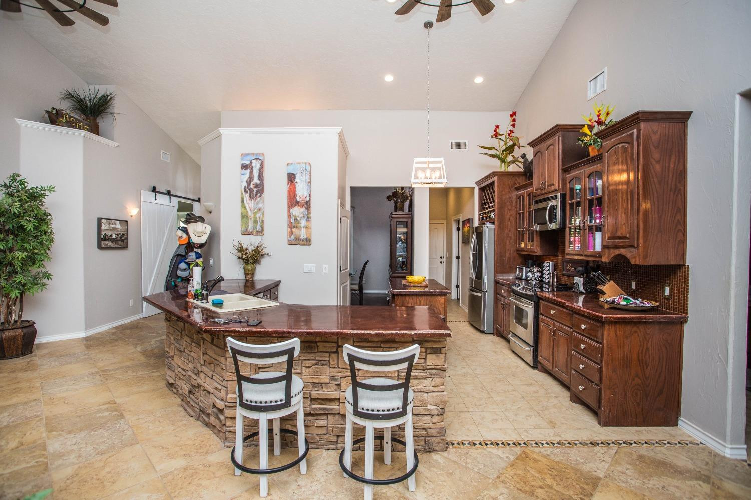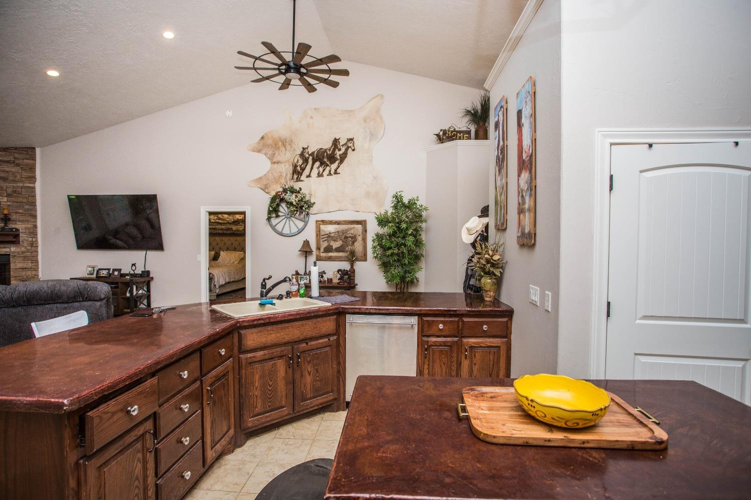7516 66th Street, Lubbock, TX, 79407
7516 66th Street, Lubbock, TX, 79407- 4 beds
- 3 baths
- 2878 sq ft
Basics
- Date added: Added 2 days ago
- Category: OpenHouse, Residential
- Type: Single Family Residence
- Status: Active
- Bedrooms: 4
- Bathrooms: 3
- Area: 2878 sq ft
- Lot size: 1.87 sq ft
- Year built: 2006
- Bathrooms Full: 3
- Lot Size Acres: 1.87 acres
- Rooms Total: 10
- Address: 7516 66th Street, Lubbock, TX, 79407
- County: Lubbock
- MLS ID: 202415591
Description
-
Description:
One-of-a-Kind 4 Bedroom Home with Pool, Hot Tub, & Pool House on nearly 2 Acres! This stunning home offers the perfect blend of luxury and tranquility. With soaring ceilings, high end finishes, and outdoor amenities, this property is a true retreat. Step inside this custom built home and find new paint and new carpet throughout, and a floor to ceiling stone fireplace. Show off your kitchen in style with concrete countertops, custom cabinetry, a walk in gourmet pantry, and a wine bottle cabinet for the discerning connoisseur. You'll also find plantation shutters throughout for both privacy and style, an abundance of storage including an add-on mudroom, and an oversized 3 car garage. You will fall in love with your backyard private oasis and enjoy this resort-like view. Past the gate, you'll also have ample room for 4H projects and room to store an RV with a barn, pens, washroom, covered RV parking, and large overhead lights! Come tour today!
Show all description
Open House
- 2/23/25 00:0002:00 PM to 04:00 PM
Location
Building Details
- Cooling features: Central Air, Electric
- Building Area Total: 2878 sq ft
- Garage spaces: 3
- Construction Materials: Brick
- Architectural Style: Traditional
- Sewer: Private Sewer, Septic Tank
- Heating: Central, Electric
- Roof: Composition
- Foundation Details: Slab
- Carport Spaces: 0
Amenities & Features
- Basement: No
- Laundry Features: Electric Dryer Hookup, Gas Dryer Hookup, Laundry Room
- Pool Features: In Ground
- Private Pool: No
- Flooring: Carpet, Hardwood, Tile
- Fireplace Features: Living Room, Outside, Wood Burning
- Fireplace: No
- Fencing: Fenced
- Parking Features: Attached, Circular Driveway, Garage, Garage Door Opener
- WaterSource: Well
- Appliances: Cooktop, Dishwasher, Microwave
- Interior Features: Ceiling Fan(s), Concrete Counters, Kitchen Island, Pantry, Storage, Tile Counters, Walk-In Closet(s)
- Lot Features: Landscaped
- Window Features: Plantation Shutters
- Patio And Porch Features: Covered, Patio
- Exterior Features: Outdoor Grill, Rain Gutters
Nearby Schools
- Elementary School: Bennett
School Information
- HighSchool: Frenship
- Middle Or Junior School: Frenship
Miscellaneous
- Road Surface Type: Paved
- Special Listing Conditions: Standard
Courtesy of
- List Office Name: Aycock Realty Group, LLC


