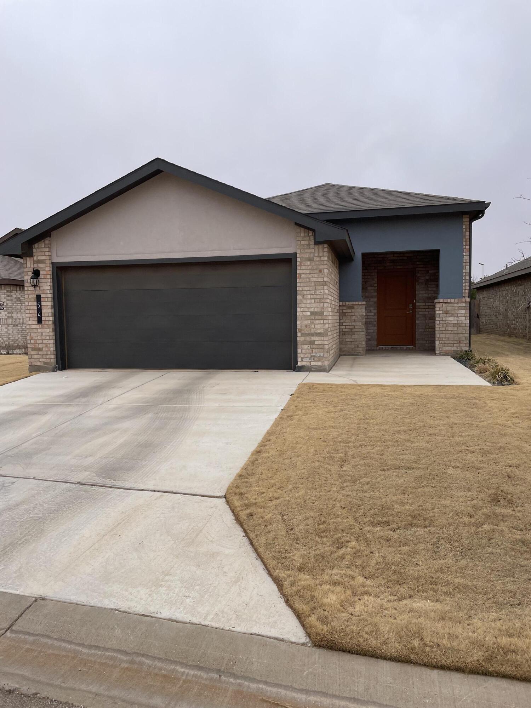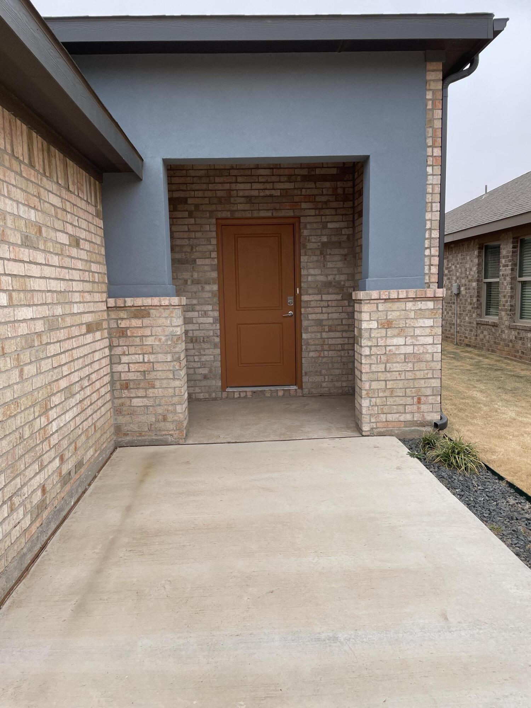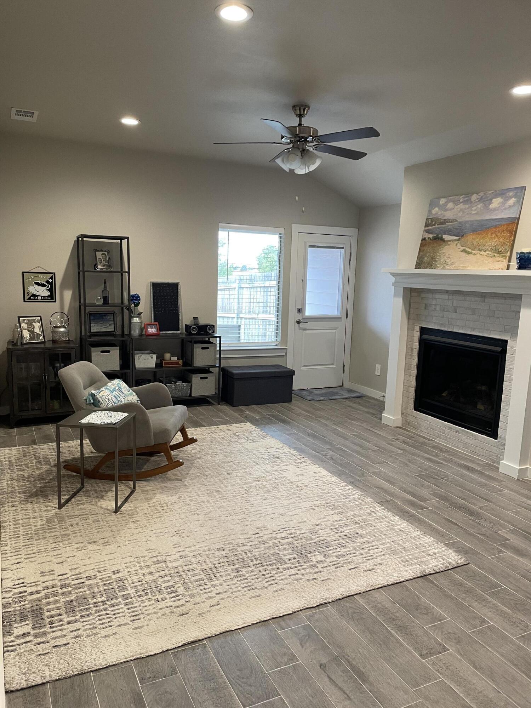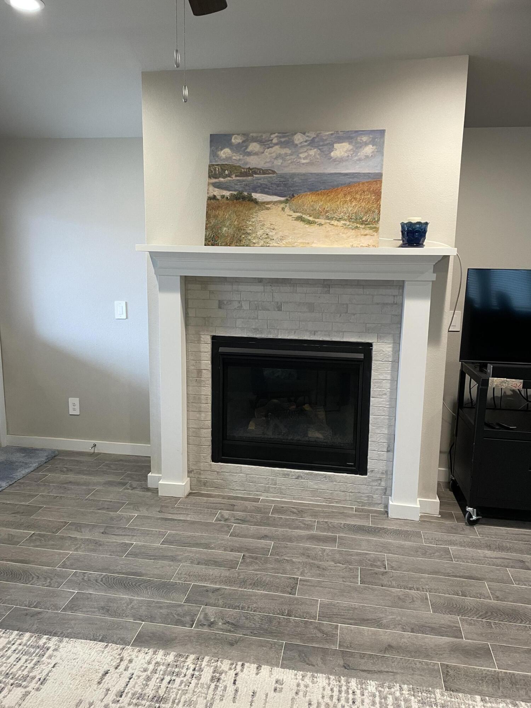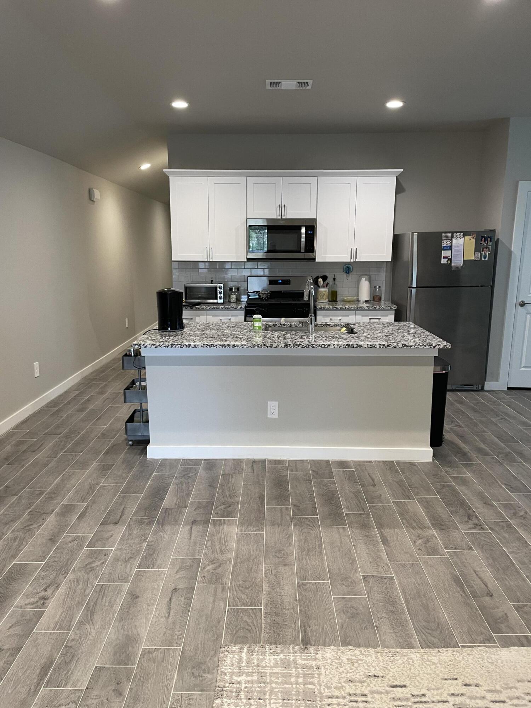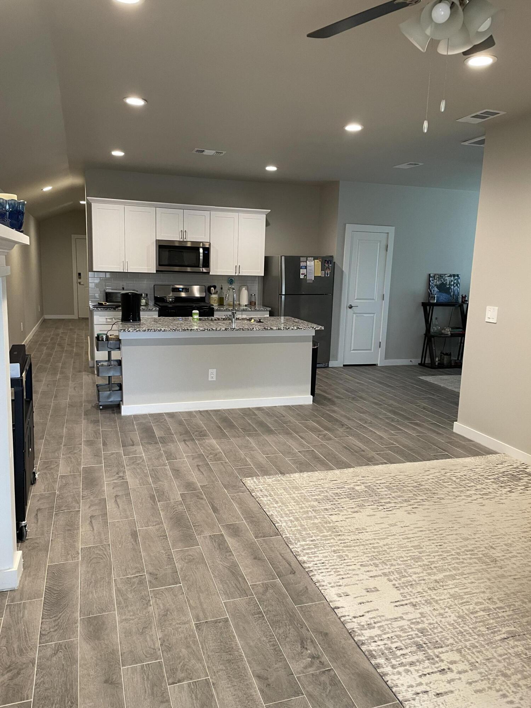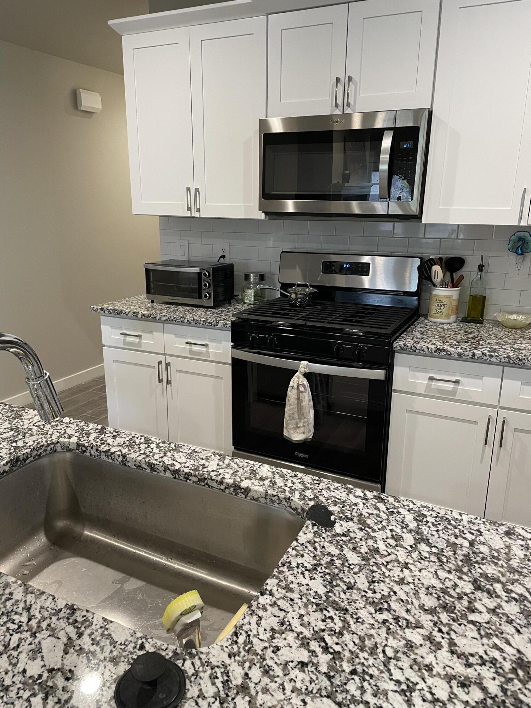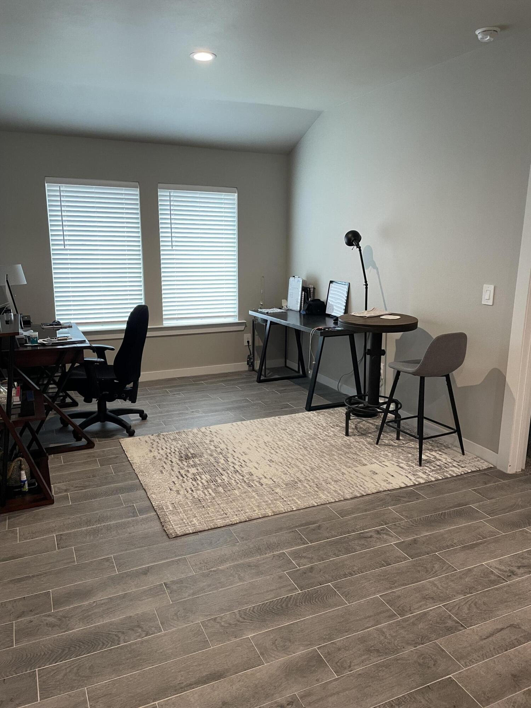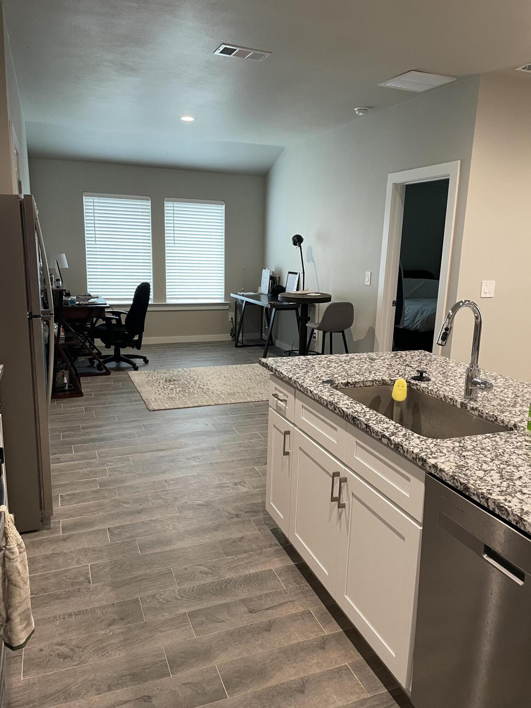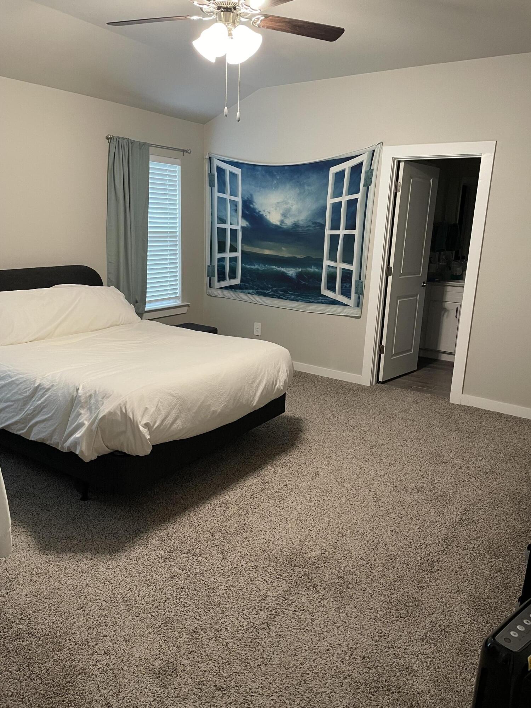54 Amesbury Court, Lubbock, TX, 79416
54 Amesbury Court, Lubbock, TX, 79416- 3 beds
- 2 baths
- 1680 sq ft
Basics
- Date added: Added 2 days ago
- Category: Residential
- Type: Townhouse
- Status: Active
- Bedrooms: 3
- Bathrooms: 2
- Area: 1680 sq ft
- Lot size: 0.09 sq ft
- Year built: 2022
- Bathrooms Full: 2
- Lot Size Acres: 0.09 acres
- Rooms Total: 0
- Address: 54 Amesbury Court, Lubbock, TX, 79416
- County: Lubbock
- MLS ID: 202550580
Description
-
Description:
Lovely and impeccably maintained family home built by D. R. Horton. Home has light and spacious living-dining-kitchen open floor plan. This modern living floor plan is perfect for busy families or just someone needing easy access to the medical district or Texas Tech. Smart home technology and high ceilings! Granite countertops and breakfast bar. Kitchen has pantry. Stainless steel and black appliances. Every room except the bedrooms has easy to keep ceramic tiles flooring. Primary bedroom is sized for large furniture and has walk-in closet and high ceilings. Primary bath has double vanities and walk-in shower. Second bath has tub with shower and a linen closet. The other bedrooms are good sized with roomy closets. Easy to maintain ceramic tile flooring in every room except bedrooms.
Show all description
The covered back patio leads to the hot tub in the "just the right sized" backyard.
Fully fenced yard has sprinkler system. Gated community gates actually close at night! Live your best life in this solidly built and well loved home.
Location
Building Details
- Cooling features: Ceiling Fan(s), Central Air
- Building Area Total: 1680 sq ft
- Garage spaces: 2
- Construction Materials: Brick
- Architectural Style: Traditional
- Sewer: Public Sewer
- Heating: Central, Natural Gas
- Roof: Composition
- Common Walls: No One Above
- Foundation Details: Slab
Amenities & Features
- Basement: No
- Laundry Features: Electric Dryer Hookup, Laundry Room, Washer Hookup
- Utilities: Cable Available, Electricity Available, Electricity Connected, Natural Gas Available, Natural Gas Connected, Phone Available, Water Available, Underground Utilities
- Private Pool: No
- Flooring: Carpet, Ceramic Tile
- Fireplace: No
- Fencing: Back Yard, See Remarks
- Parking Features: Attached, Concrete, Driveway, Garage, Garage Door Opener, Garage Faces Front, Gated
- WaterSource: Public
- Appliances: Dishwasher, Free-Standing Range, Gas Range, Microwave
- Interior Features: Breakfast Bar, Ceiling Fan(s), Double Vanity, Entrance Foyer, Granite Counters, High Ceilings, Kitchen Island, Open Floorplan, Pantry, Walk-In Closet(s), Wired for Data
- Lot Features: Back Yard, Front Yard, Interior Lot, Sprinklers In Front, Sprinklers In Rear
- Window Features: Blinds, Double Pane Windows
- Spa Features: Above Ground, Heated, See Remarks
- Patio And Porch Features: Covered, Front Porch, Patio, Rear Porch, See Remarks
- Exterior Features: Private Yard, Other
Miscellaneous
- Road Surface Type: Asphalt
- Listing Terms: Cash, Conventional, FHA
Courtesy of
- List Office Name: Aycock Realty Group, LLC


