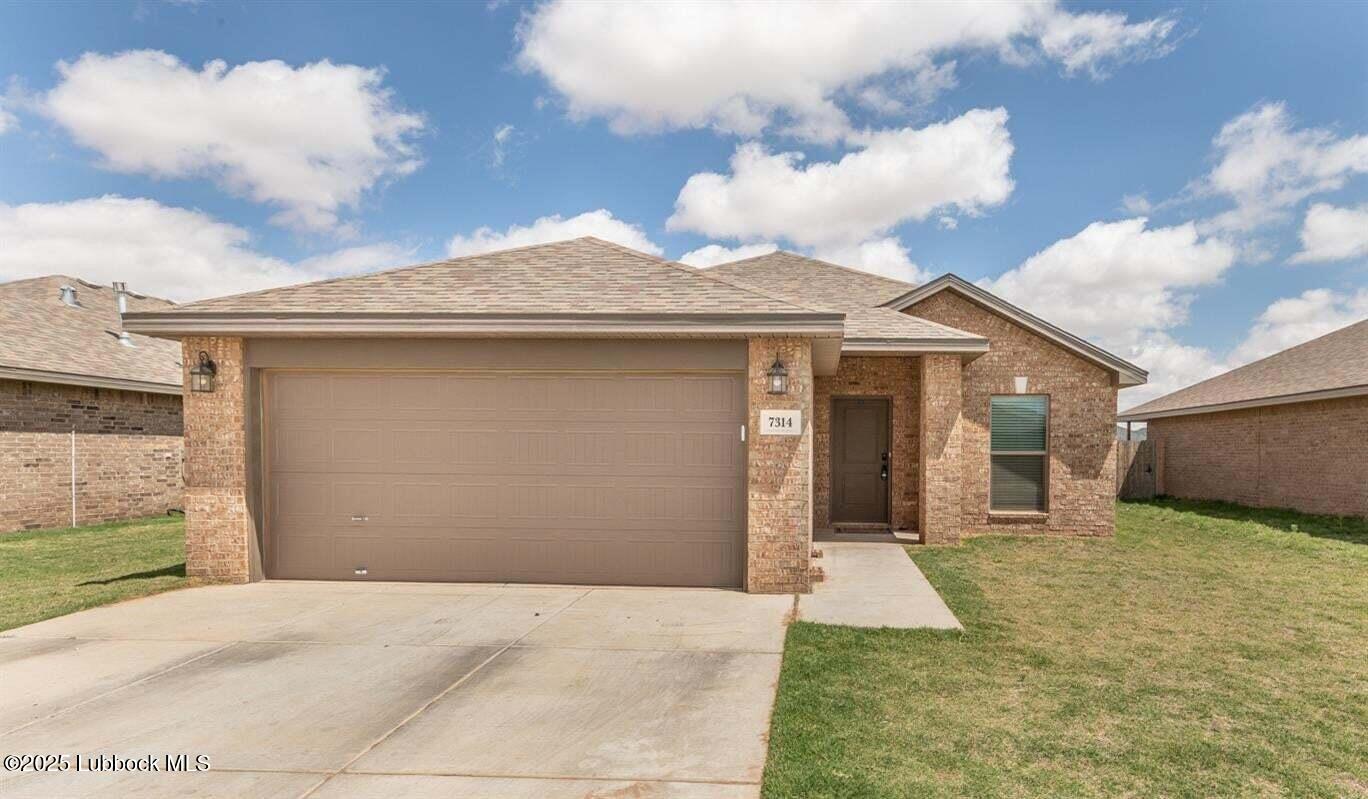7314 29th Street, Lubbock, TX, 79407
7314 29th Street, Lubbock, TX, 79407- 3 beds
- 2 baths
- 1598 sq ft
Basics
- Date added: Added 3 days ago
- Category: Residential
- Type: Single Family Residence
- Status: Active
- Bedrooms: 3
- Bathrooms: 2
- Area: 1598 sq ft
- Lot size: 0.16 sq ft
- Year built: 2020
- Bathrooms Full: 2
- Lot Size Acres: 0.16 acres
- Rooms Total: 6
- Address: 7314 29th Street, Lubbock, TX, 79407
- County: Lubbock
- MLS ID: 202555745
Description
-
Description:
Welcome to this charming 3-bedroom, 2-bathroom home located in Lubbock, TX in Frenship Schools! This cozy house features a sequestered master bedroom with large walk in closet. Amenities such as a refrigerator, central heat and air, window coverings, stove/oven, microwave, dishwasher, and an entire home water softener system all convey to the new owner. With a spacious layout and modern appliances, this home provides a comfortable and convenient living space for its residents. Don't miss out on the opportunity to make this spotless house your new home sweet home in Lubbock, TX. Upland Crossing is one of the few desired neighborhoods that has alley ways! This home has a great covered patio with very nice privacy fence along with sprinklers in front and back yards.
Show all description
Location
Building Details
- Cooling features: Electric
- Building Area Total: 1598 sq ft
- Garage spaces: 2
- Construction Materials: Brick
- Architectural Style: Farmhouse
- Sewer: Public Sewer
- Heating: Central, Natural Gas
- Roof: Composition
- Foundation Details: Slab
Amenities & Features
- Basement: No
- Laundry Features: Laundry Room
- Utilities: Cable Available, Electricity Available, Electricity Connected, Natural Gas Available, Natural Gas Connected, Phone Available, Water Available, Water Connected
- Private Pool: No
- Flooring: Carpet, Luxury Vinyl
- Fireplace: No
- Fencing: Back Yard, Privacy, Wood
- Parking Features: Attached, Driveway, Garage
- WaterSource: Public
- Appliances: Dishwasher, Disposal, Electric Cooktop, Electric Oven, Microwave, Oven, Range Hood, Refrigerator, Water Softener, Water Softener Owned
- Interior Features: Ceiling Fan(s), Eat-in Kitchen, Granite Counters, High Ceilings, Kitchen Island, Open Floorplan, Pantry
- Lot Features: Back Yard, City Lot, Front Yard, Paved, Sprinklers In Front, Sprinklers In Rear
- Window Features: Blinds, Storm Window(s)
- Patio And Porch Features: Covered, Patio
- Exterior Features: None
Nearby Schools
- Elementary School: Willow Bend
School Information
- HighSchool: Frenship
- Middle Or Junior School: Terra Vista
Miscellaneous
- Road Surface Type: Paved
- Listing Terms: Cash, Conventional, FHA, VA Loan
Courtesy of
- List Office Name: Aycock Realty Group, LLC


