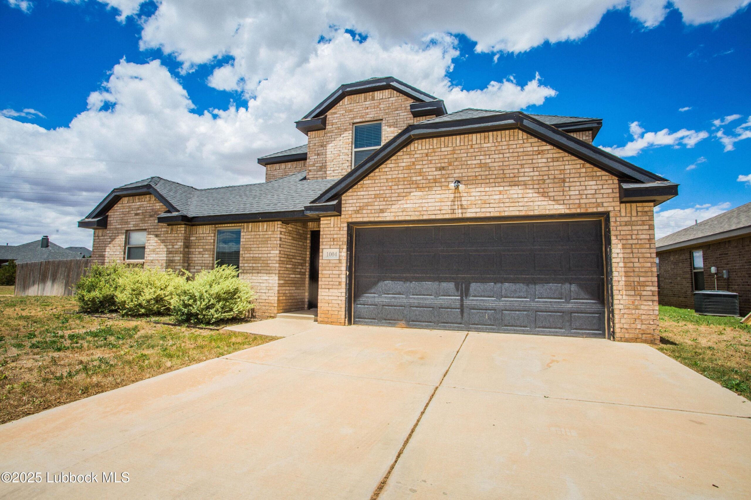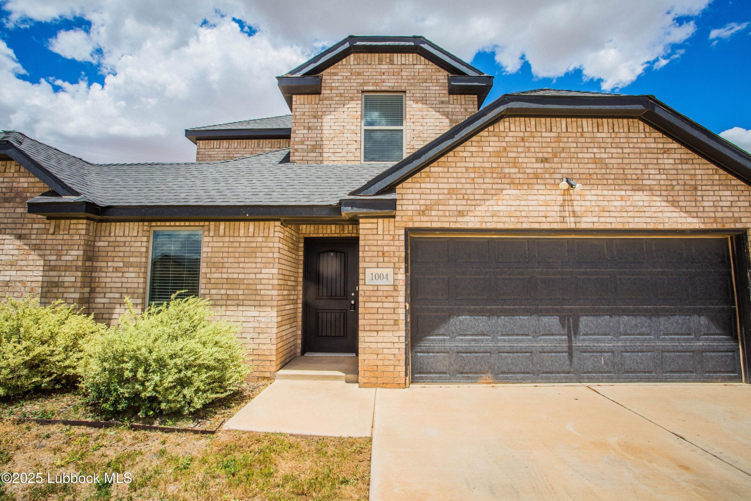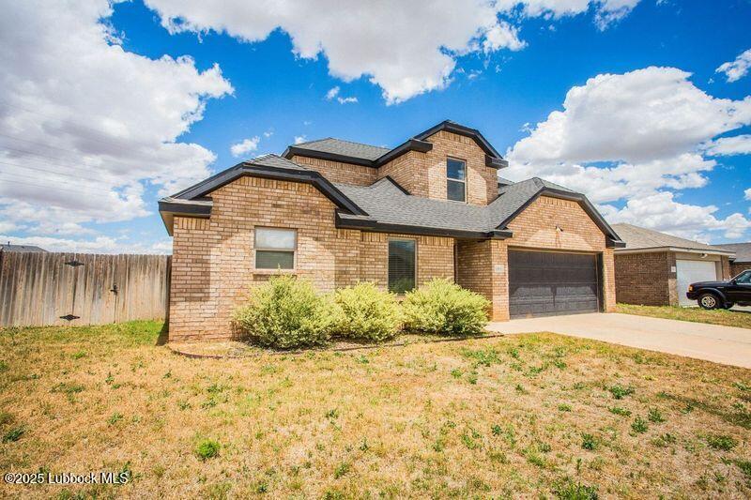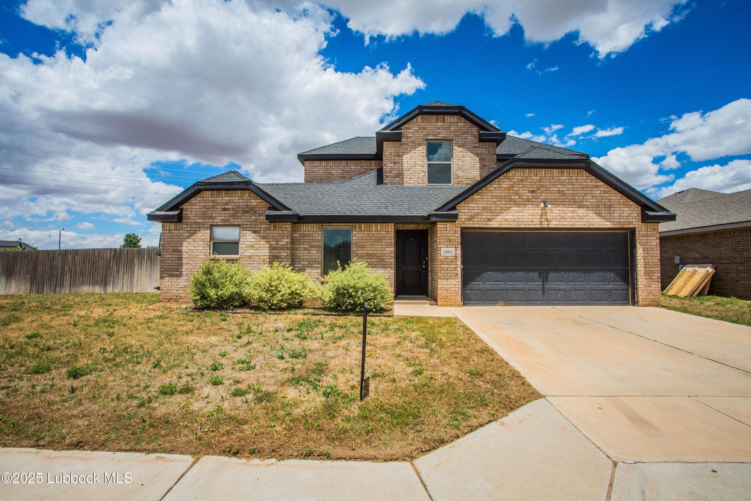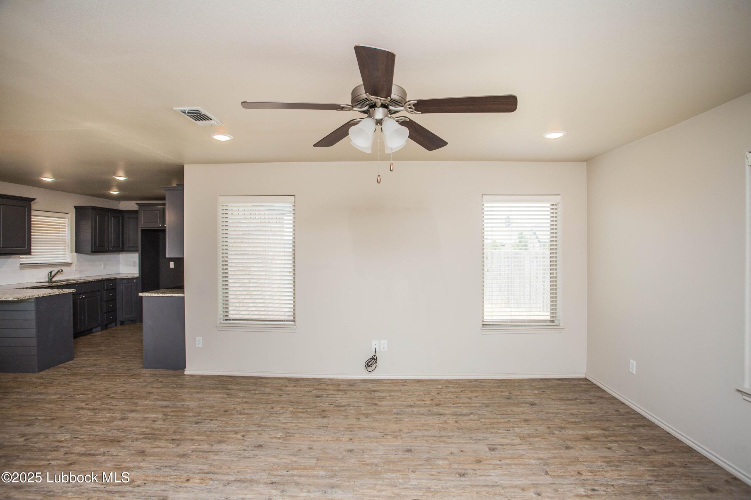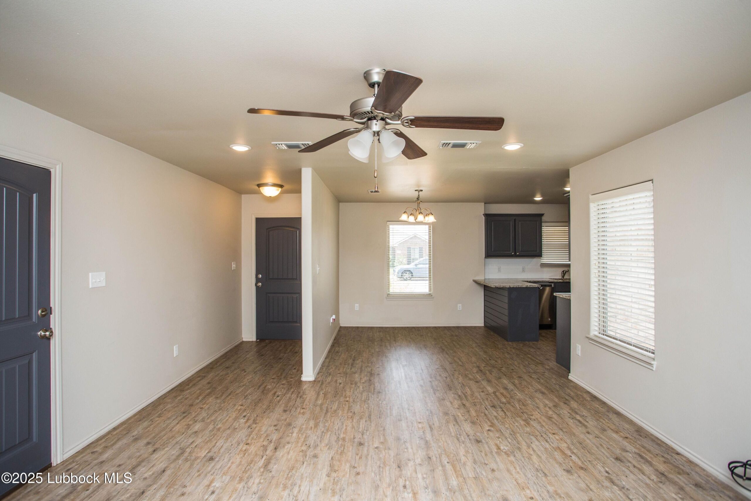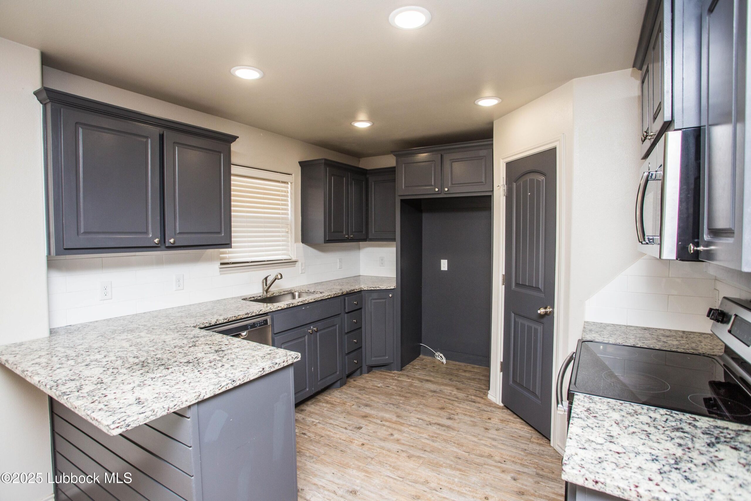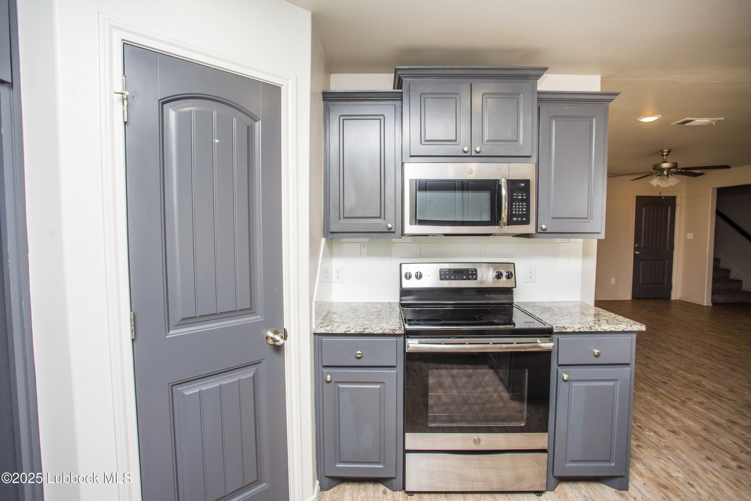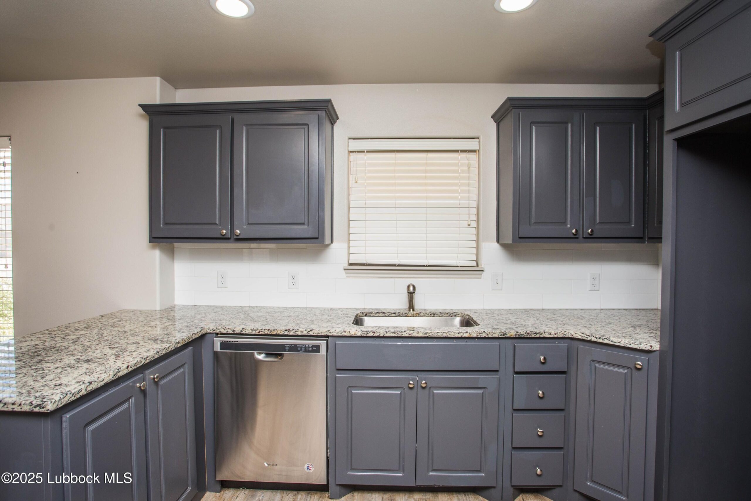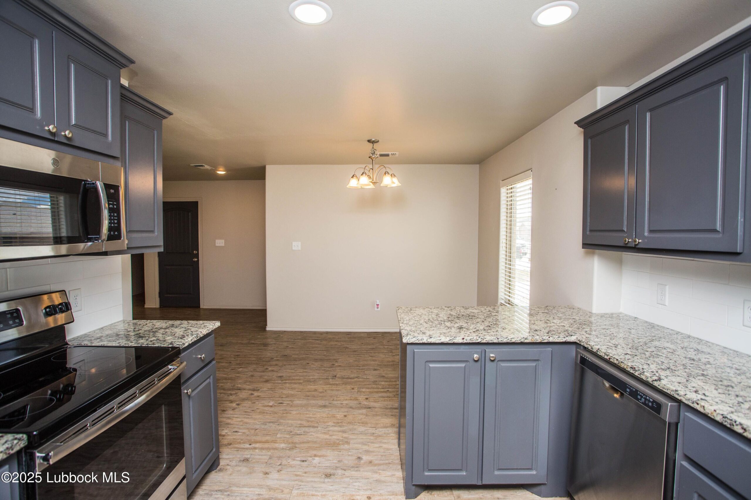1004 Preston Trail, Wolfforth, TX, 79382
1004 Preston Trail, Wolfforth, TX, 79382- 4 beds
- 3 baths
- 1544 sq ft
Basics
- Date added: Added 7 hours ago
- Category: Residential
- Type: Single Family Residence
- Status: Active
- Bedrooms: 4
- Bathrooms: 3
- Area: 1544 sq ft
- Lot size: 0.15 sq ft
- Year built: 2018
- Bathrooms Full: 3
- Lot Size Acres: 0.15 acres
- Rooms Total: 4
- Address: 1004 Preston Trail, Wolfforth, TX, 79382
- County: Lubbock
- MLS ID: 202555696
Description
-
Description:
Charming, Affordable 4-Bedroom Home in Frenship ISD!
Welcome to 1004 Preston Trails - a beautifully maintained 4-bedroom, 3-bathroom home located in the highly sought-after Frenship ISD. With 1,544 sq ft of well-designed living space, this home offers comfort, functionality, and style.
The spacious master suite is conveniently located on the main floor, providing privacy and ease of access, while three additional bedrooms are situated upstairs—perfect for family, guests, or a home office setup. The open-concept living area features attractive plank flooring, with cozy carpet in the bedrooms for added warmth and comfort.
The home also includes a 2-car garage, ideal for parking or extra storage. Whether you're enjoying quiet evenings or entertaining guests, this home offers the perfect blend of space and convenience.
Don't miss your opportunity to own this move-in ready gem in a great neighborhood!
Show all description
Location
Building Details
- Cooling features: Central Air, Electric
- Building Area Total: 1544 sq ft
- Garage spaces: 2
- Construction Materials: Brick
- Sewer: Public Sewer
- Heating: Central, Electric
- StoriesTotal: 2
- Roof: Composition
- Foundation Details: Slab
Amenities & Features
- Basement: No
- Laundry Features: Laundry Room
- Utilities: Electricity Available
- Private Pool: No
- Flooring: Carpet, Plank
- Fireplace: No
- Fencing: Privacy, Wood
- Parking Features: Attached, Garage
- WaterSource: Public
- Appliances: Dishwasher, Disposal, Electric Range, Microwave
- Interior Features: Ceiling Fan(s), Granite Counters, Open Floorplan, Pantry, Solid Surface Counters, Walk-In Closet(s)
- Lot Features: Back Yard, Front Yard
- Window Features: Blinds, Screens
- Patio And Porch Features: Covered, Front Porch, Patio
- Exterior Features: Private Yard
Nearby Schools
- Elementary School: Bennett
School Information
- HighSchool: Frenship
- Middle Or Junior School: Frenship
Miscellaneous
- Road Surface Type: All Weather
- Listing Terms: Cash, Conventional, FHA, VA Loan
Courtesy of
- List Office Name: Aycock Realty Group, LLC


