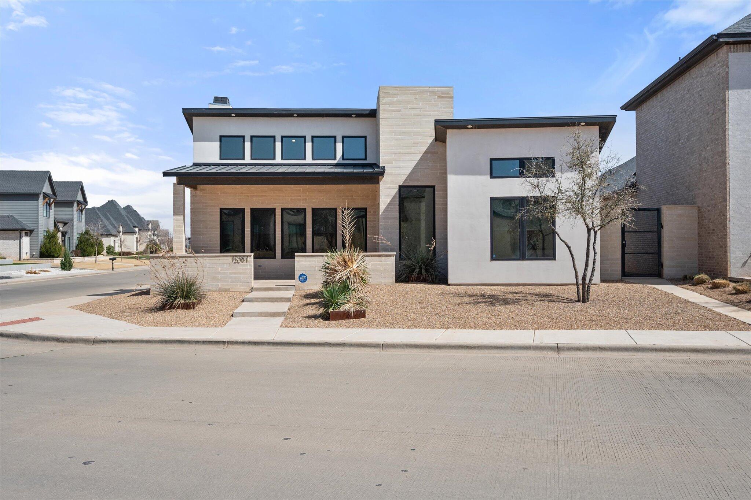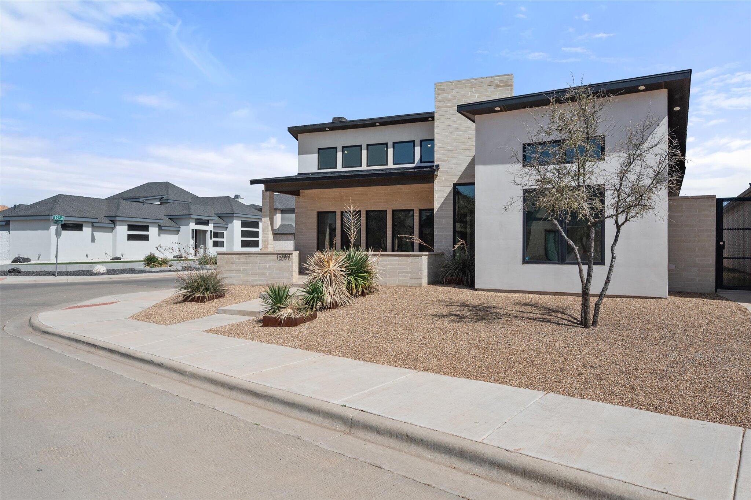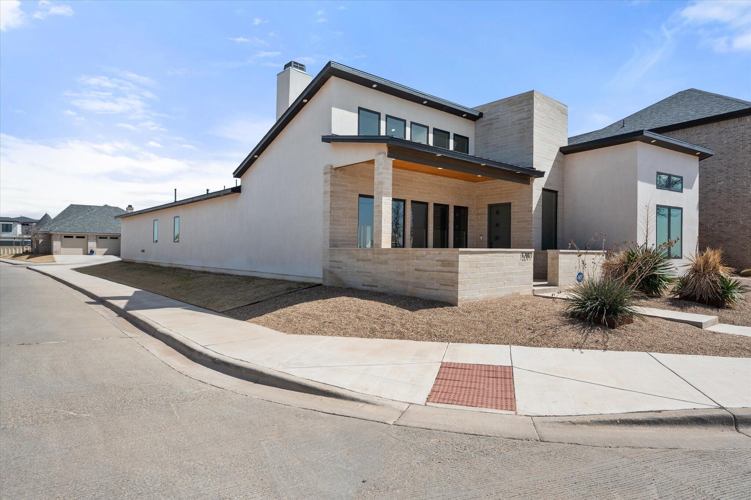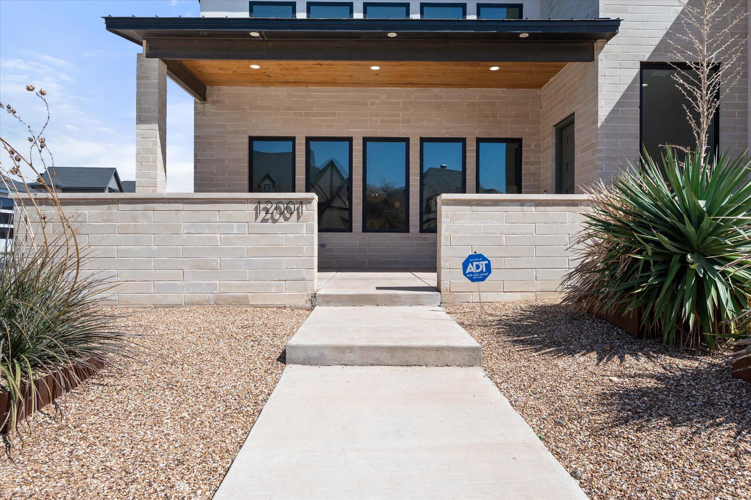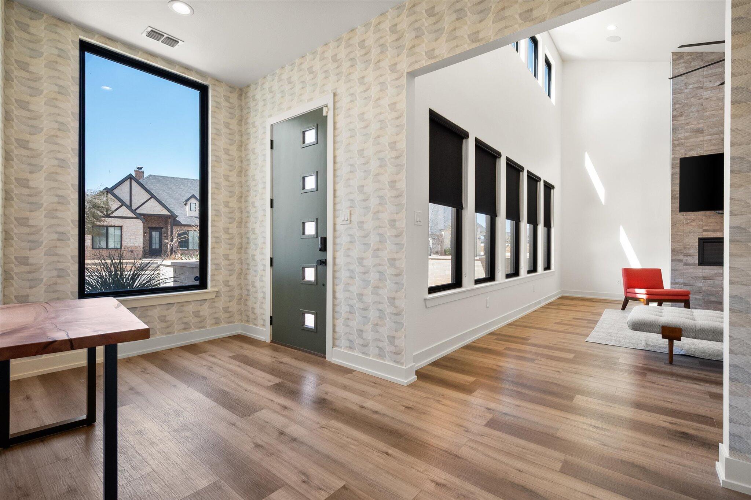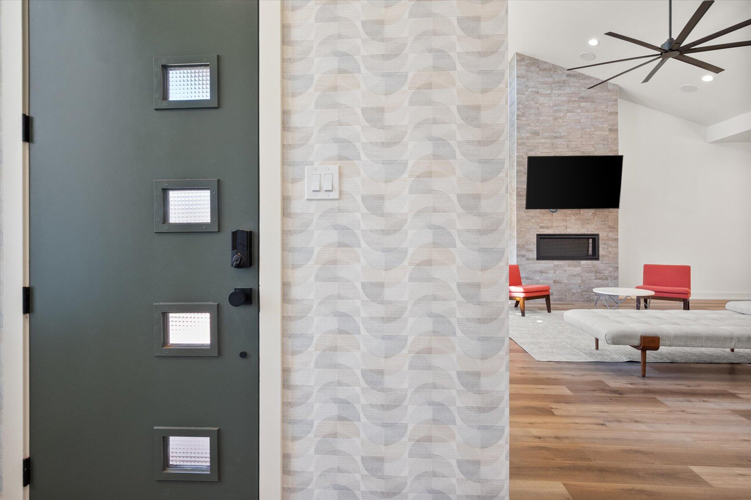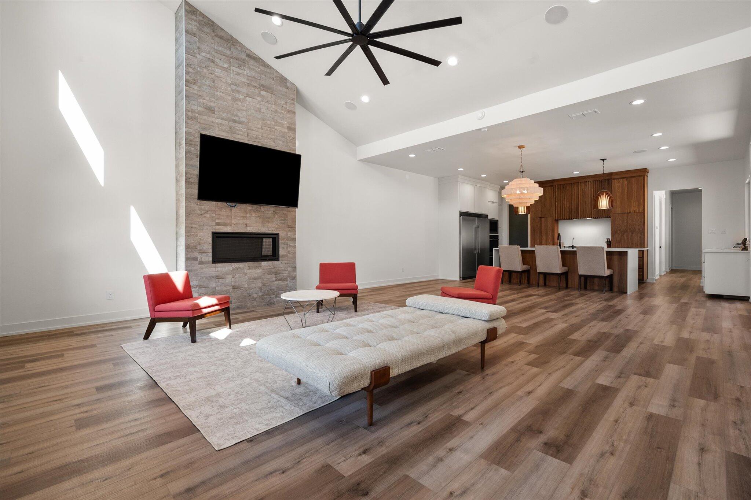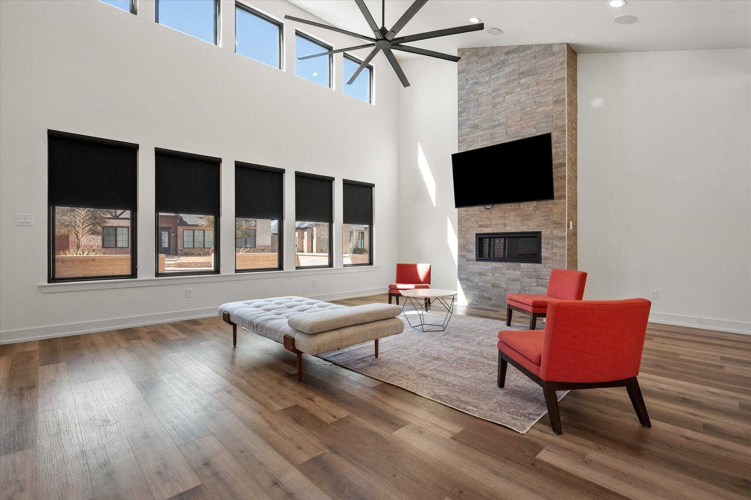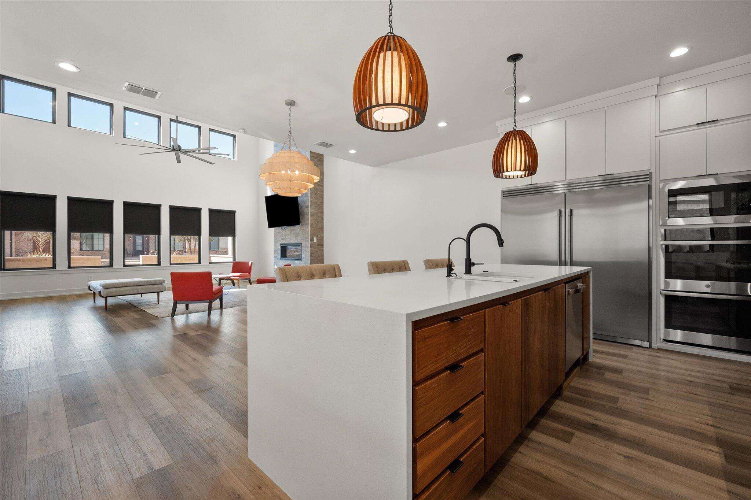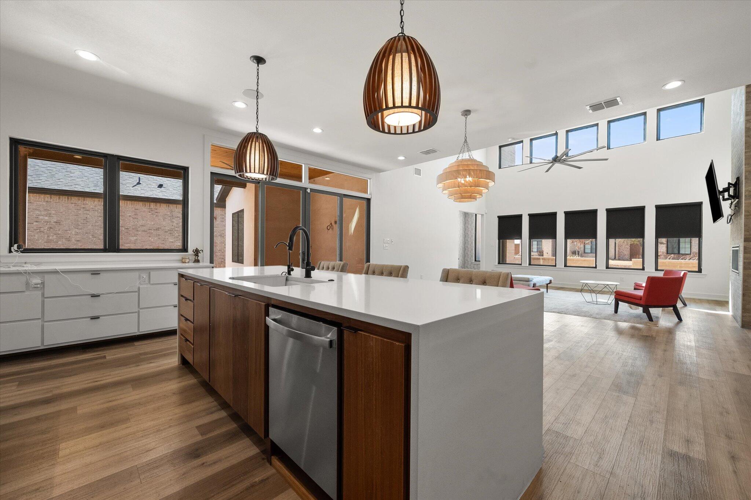12001 Vicksburg Avenue, Lubbock, TX, 79424
12001 Vicksburg Avenue, Lubbock, TX, 79424- 3 beds
- 4 baths
- 3197 sq ft
Basics
- Date added: Added 1 month ago
- Category: Residential
- Type: Single Family Residence
- Status: Active
- Bedrooms: 3
- Bathrooms: 4
- Area: 3197 sq ft
- Lot size: 0.21 sq ft
- Year built: 2020
- Bathrooms Full: 3
- Lot Size Acres: 0.21 acres
- Rooms Total: 0
- Address: 12001 Vicksburg Avenue, Lubbock, TX, 79424
- County: Lubbock
- Fireplaces Total: 3
- MLS ID: 202561913
Description
-
Description:
This beauty has a brand new roof going on and is in great shape, hardly ever lived in! Take a look at this stunning modern home in the highly sought-after Oakmont Estates, which offers the perfect blend of upscale living and everyday comfort. Designed with entertaining in mind, the open-concept layout flows effortlessly between the spacious living area, gourmet kitchen, and elegant dining space. The kitchen is a chef's dream, featuring high-end finishes, a generous island, and an expansive butler's pantry. The backyard serves as a private retreat with a covered patio, built-in gas fire pit, and low-maintenance landscaping ideal for relaxing evenings or hosting guests. The luxurious master suite includes a cozy fireplace, a spa-inspired bathroom with a soaking tub and walk-in shower, and a massive walk-in closet complete with a built-in safe room as a bonus. Additional highlights include a large laundry room with ample cabinetry, counter space, and its own sink, along with a reverse osmosis system, water softener, and impeccable craftsmanship throughout. A Tesla charging station has been installed in the garage for electric vehicle convenience, and as an added bonus, the TVs, beds with frames, washer and dryer, and security system equipment are all included in the sale. This is your opportunity to own an exceptional home in one of Lubbock's premier neighborhoods, schedule your private showing today!
Show all description
Location
Building Details
- Cooling features: Electric
- Building Area Total: 3197 sq ft
- Garage spaces: 3
- Construction Materials: Stucco
- Architectural Style: Contemporary
- Sewer: Public Sewer
- Heating: Central, Natural Gas
- StoriesTotal: 1
- Roof: Composition
- Foundation Details: Slab
Amenities & Features
- Basement: No
- Laundry Features: Electric Dryer Hookup, In Unit, Laundry Room, Sink, Washer Hookup
- Utilities: Electricity Connected
- Private Pool: No
- Flooring: Luxury Vinyl
- Fireplace Features: Bedroom, Fire Pit, Gas, Living Room
- Fireplace: No
- Fencing: Fenced, Gate
- Parking Features: Additional Parking, Attached, Garage
- WaterSource: Public
- Appliances: Dishwasher, Disposal, Electric Oven, Freezer, Gas Range, Refrigerator, Washer/Dryer, Water Softener, Water Softener Owned
- Interior Features: Chandelier, Double Vanity, High Ceilings, Kitchen Island, Open Floorplan, Pantry, Smart Thermostat, Vaulted Ceiling(s), Walk-In Closet(s)
- Lot Features: Sprinklers In Front, Sprinklers In Rear, Zero Lot Line
- Patio And Porch Features: Covered, Front Porch, Patio
- Exterior Features: Fire Pit, Lighting, Private Yard
Fees & Taxes
- Association Fee Frequency: Annually
Miscellaneous
- Road Surface Type: Alley Paved, Paved
- Listing Terms: 1031 Exchange, Cash, Conventional, FHA, VA Loan
Courtesy of
- List Office Name: Aycock Realty Group, LLC


