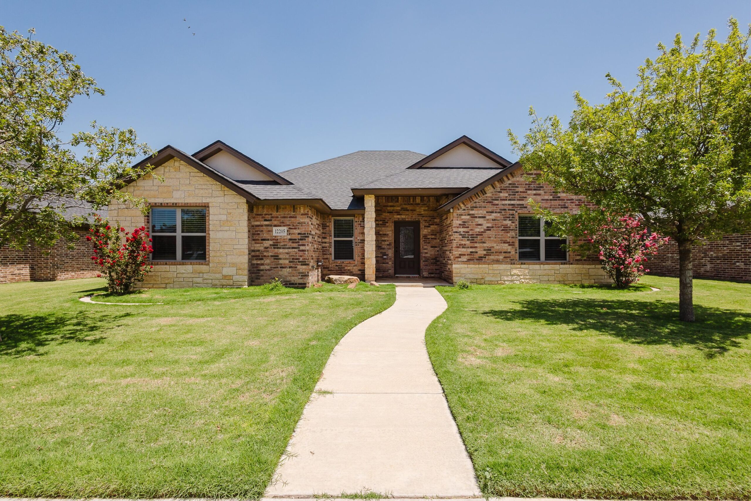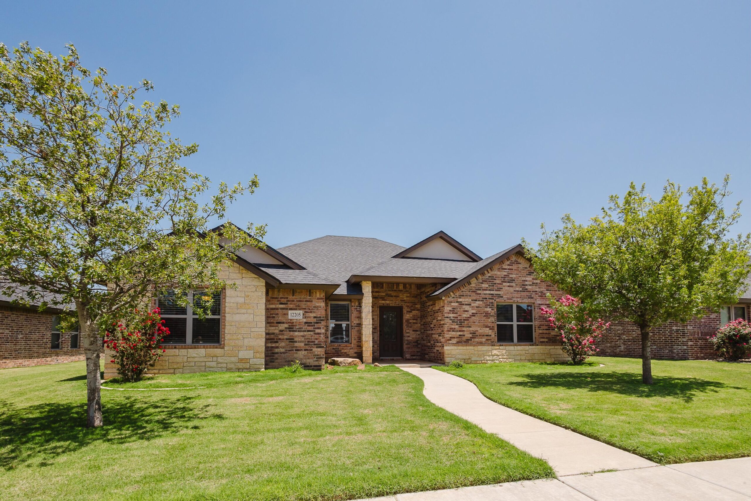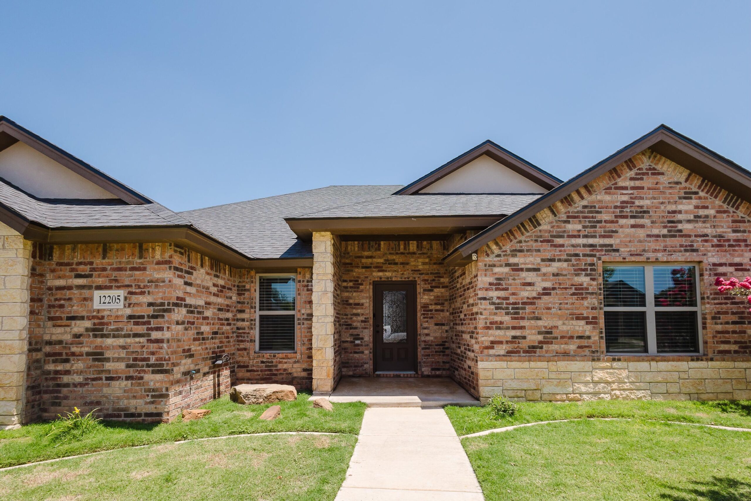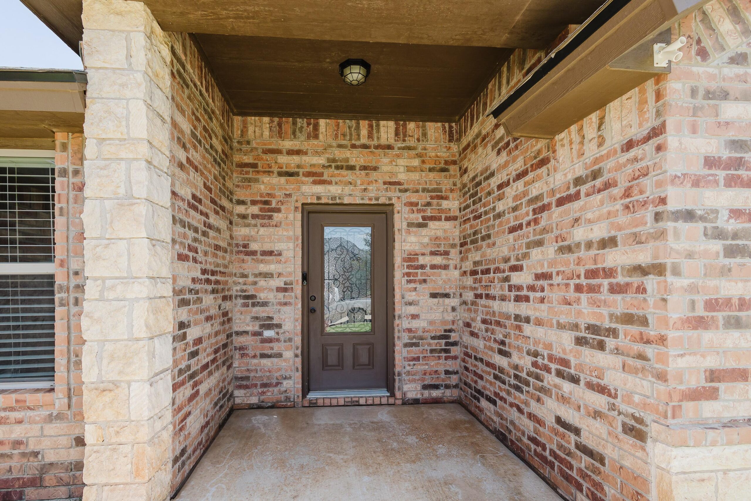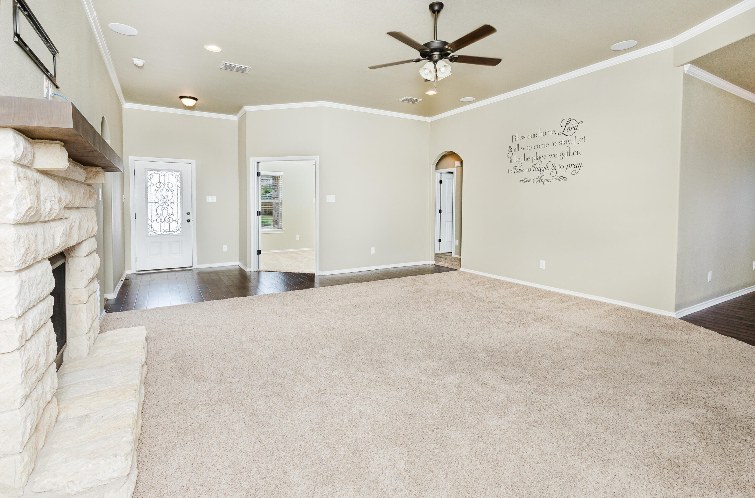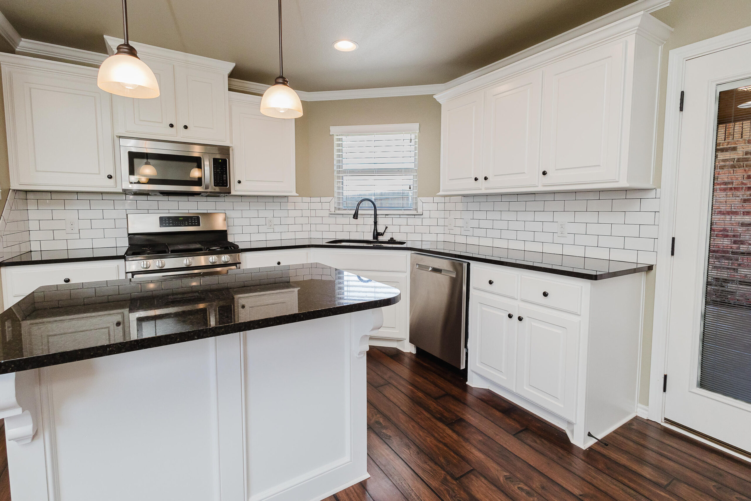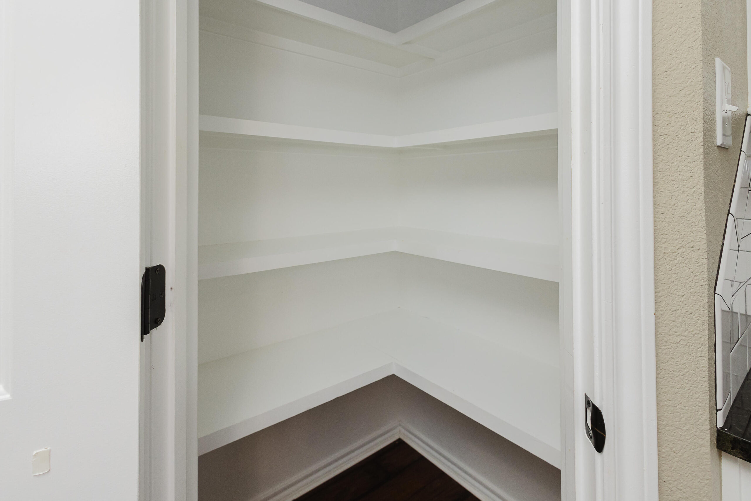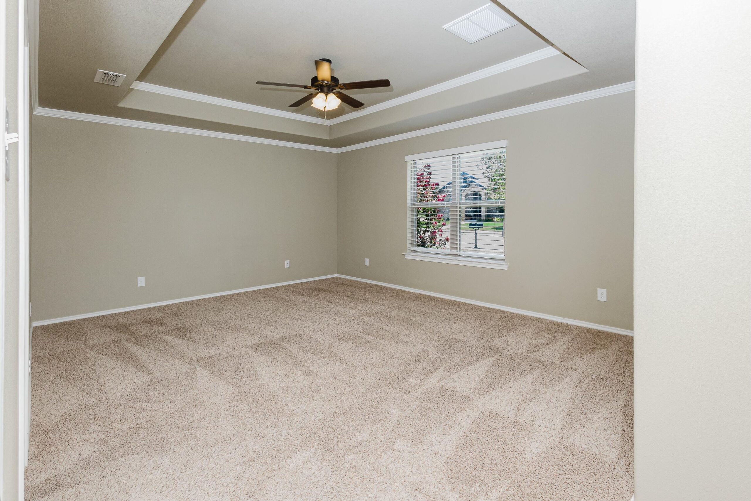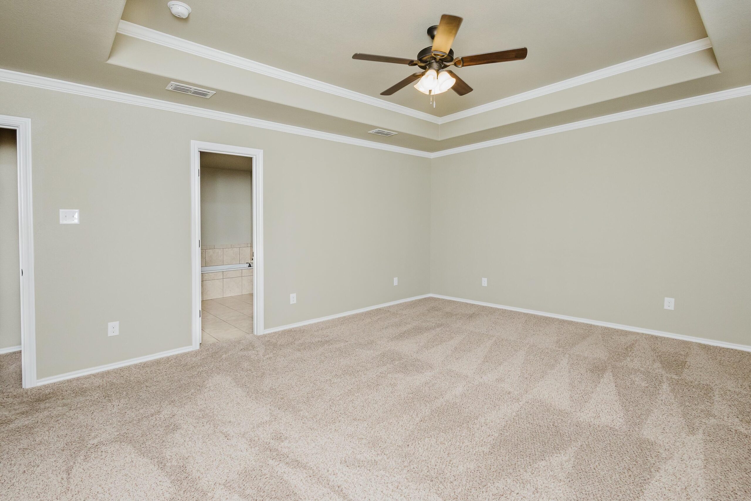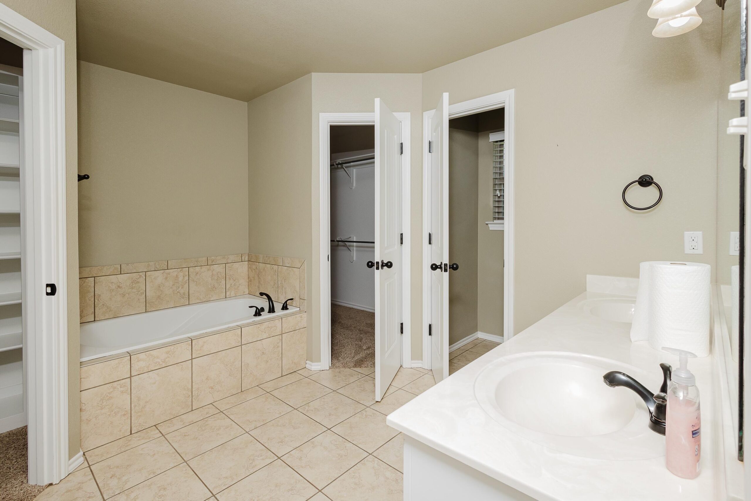12205 Norfolk Avenue, Lubbock, TX, 79423
12205 Norfolk Avenue, Lubbock, TX, 79423- 3 beds
- 2 baths
- 2032 sq ft
Basics
- Date added: Added 3 months ago
- Category: Featured, Residential
- Type: Single Family Residence
- Status: Active
- Bedrooms: 3
- Bathrooms: 2
- Area: 2032 sq ft
- Lot size: 0.19 sq ft
- Year built: 2016
- Bathrooms Full: 2
- Lot Size Acres: 0.19 acres
- Rooms Total: 8
- Address: 12205 Norfolk Avenue, Lubbock, TX, 79423
- County: Lubbock
- Fireplaces Total: 1
- MLS ID: 202557785
Description
-
Description:
Great family home in a quiet neighborhood. This gorgeous Brooke Heights home features three true bedrooms and a spacious office/4th bedroom. The living room offers an abundance of natural lighting, classic molding, a stone fireplace, ten foot ceilings and surround sound installed throughout. The kitchen boasts an island with breakfast bar, stainless appliances nice granite counter space and great cabinetry, subway tile backsplash, recessed lighting, spacious pantry double ovens and many more features. The isolated master suite is spacious and offers great furniture versatility with a convenient desk nook. The master bath includes a double vanity, separate stand up shower/soaker tub, and great his and her closets. Abundant storage is found throughout the house. As an added BONUS there is a GENERAC generator that ensures you will always have electricity. The large backyard has an extended patio and a jumbo 14' Tuff Shed for additional storage. New garbage disposal in kitchen. New hot water heater.
Show all description
Location
Building Details
- Cooling features: Ceiling Fan(s), Central Air, Electric
- Building Area Total: 2032 sq ft
- Garage spaces: 2
- Construction Materials: Brick, Stone
- Architectural Style: Traditional
- Sewer: Public Sewer
- Heating: Central, Natural Gas
- StoriesTotal: 1
- Roof: Composition
- Foundation Details: Slab
Amenities & Features
- Basement: No
- Laundry Features: Electric Dryer Hookup, Inside, Laundry Room, Washer Hookup
- Utilities: Electricity Connected, Natural Gas Connected, Sewer Connected, Water Connected, Cable Connected
- Private Pool: No
- Flooring: Carpet, Luxury Vinyl
- Fireplace Features: Gas Starter, Insert, Living Room
- Association Amenities: Playground
- Fireplace: No
- Fencing: Back Yard, Fenced, Gate, Wood
- Parking Features: Alley Access, Attached, Driveway, Garage, Garage Door Opener
- WaterSource: Public
- Appliances: Dishwasher, Disposal, Double Oven, Free-Standing Gas Range, Free-Standing Range, Microwave, Stainless Steel Appliance(s)
- Interior Features: Breakfast Bar, Ceiling Fan(s), Crown Molding, Double Vanity, Granite Counters, High Ceilings, His and Hers Closets, Kitchen Island, Open Floorplan, Pantry, Recessed Lighting, Soaking Tub, Walk-In Closet(s), Wired for Sound
- Lot Features: Landscaped
- Window Features: Double Pane Windows
- Patio And Porch Features: Covered, Front Porch, Patio
- Exterior Features: Private Yard
Nearby Schools
- Elementary School: Lubbock-Cooper Central
School Information
- HighSchool: Cooper
- Middle Or Junior School: Lubbock-Cooper Bush
Miscellaneous
- Road Surface Type: Paved
- Listing Terms: Cash, Conventional, FHA, VA Loan
Courtesy of
- List Office Name: Aycock Realty Group, LLC


