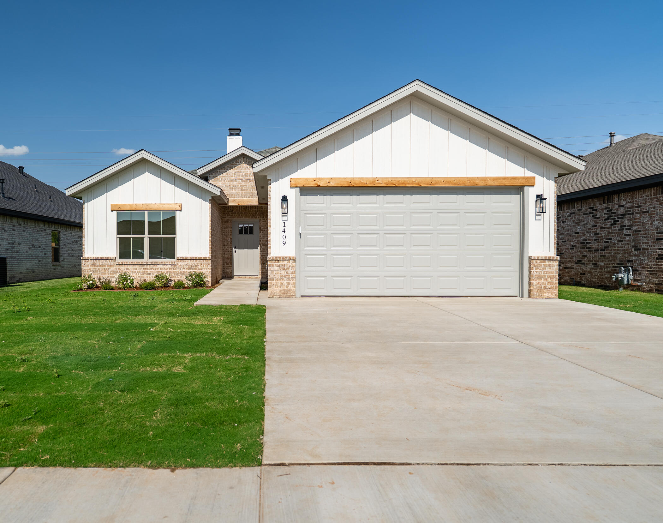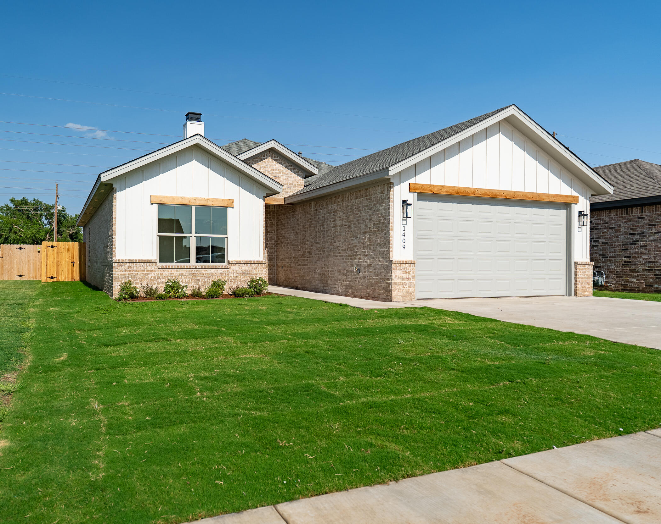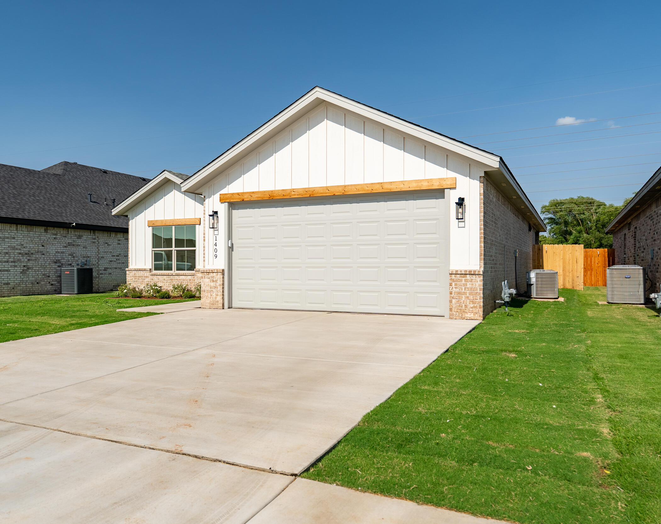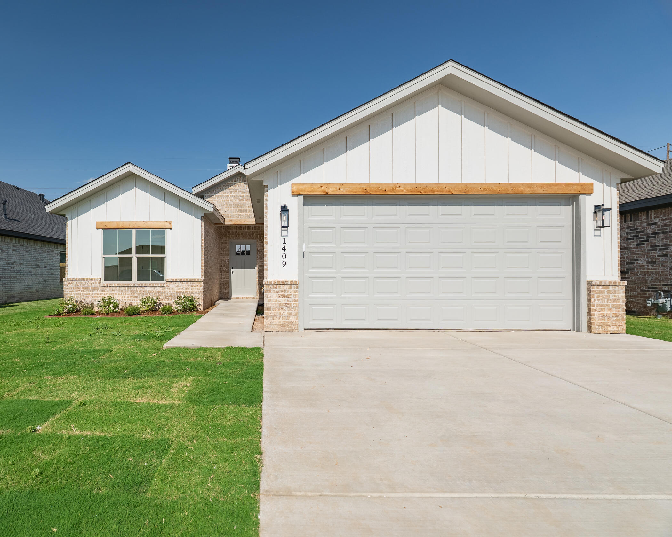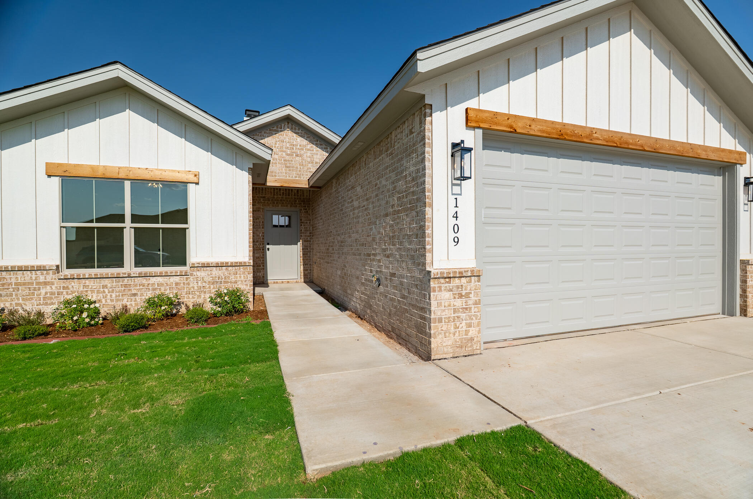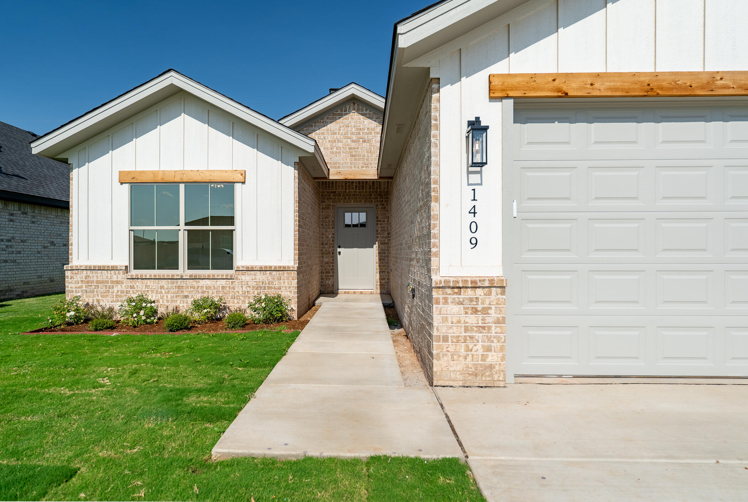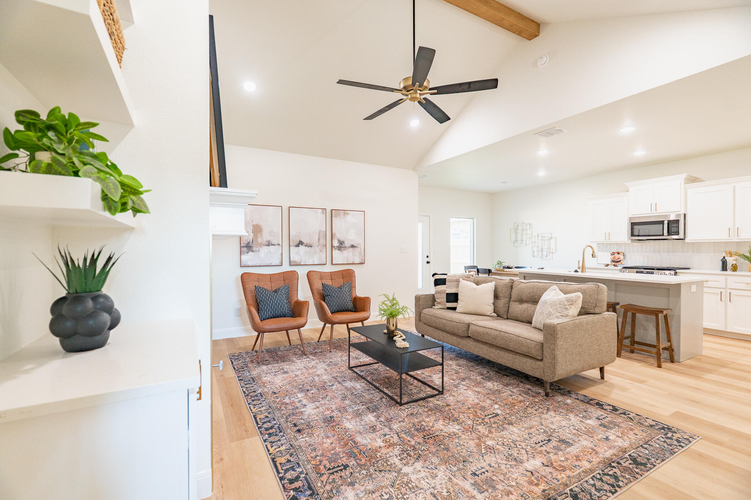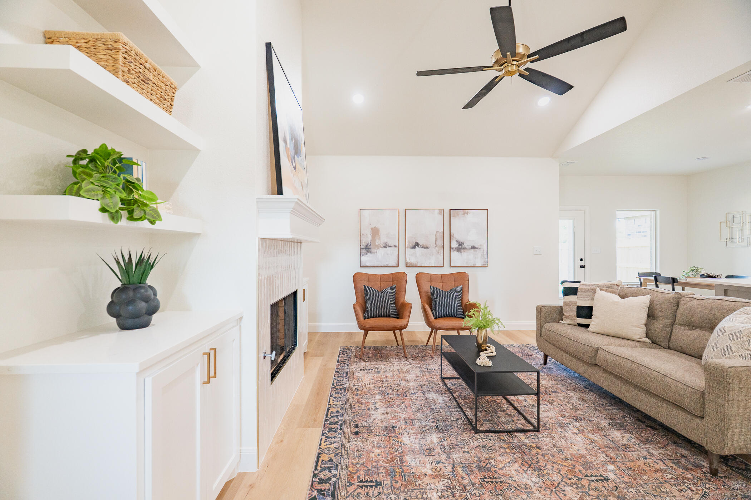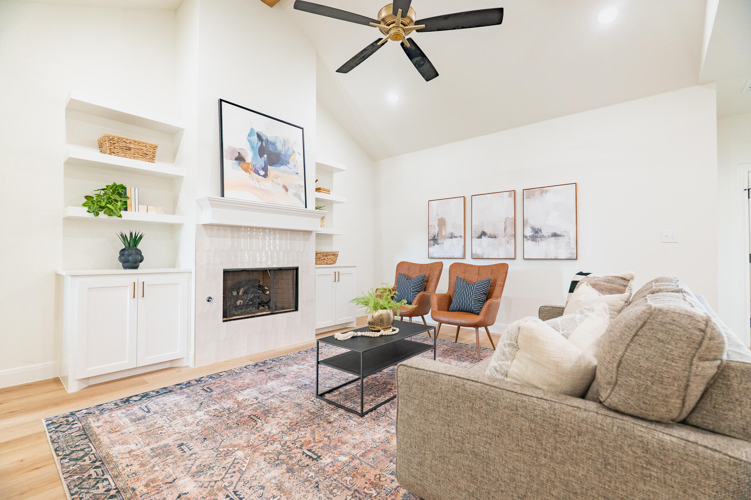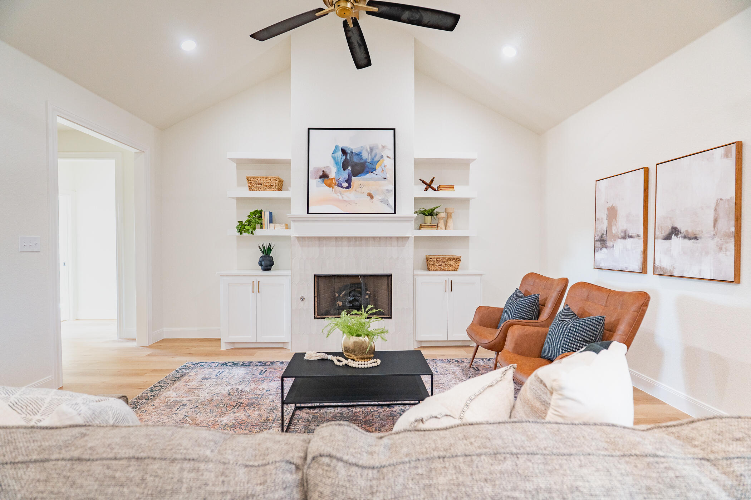1409 Quincy Avenue, Lubbock, TX, 79416
1409 Quincy Avenue, Lubbock, TX, 79416- 3 beds
- 2 baths
- 1555 sq ft
Basics
- Date added: Added 2 days ago
- Category: Residential
- Type: Single Family Residence
- Status: Active
- Bedrooms: 3
- Bathrooms: 2
- Area: 1555 sq ft
- Lot size: 0.13 sq ft
- Year built: 2025
- Bathrooms Full: 2
- Lot Size Acres: 0.13 acres
- Rooms Total: 3
- Address: 1409 Quincy Avenue, Lubbock, TX, 79416
- County: Lubbock
- Fireplaces Total: 1
- MLS ID: 202557926
Description
-
Description:
IMPORTANT - $6,500 if approved with the preferred Lender.
Newly Constructed Signature Home by Ridgeline Homes, LLC
Ridgeline Signature Homes are thoughtfully designed to deliver the luxury and comfort of a high-end residence at an affordable price. This beautifully crafted plan features three bedrooms and two bathrooms, showcasing a contemporary designer tiled fireplace and mantel, cathedral ceiling in the living room, and a boxed ceiling in the primary bedroom.
The home offers outstanding curb appeal with sod and sprinklers installed in both the front and back yards. Inside, you'll find vein quartz countertops, designer faucets and fixtures, and a spacious covered patio perfect for relaxing or entertaining. Additional upgrades include a recirculating hot water system and batt insulation for added energy efficiency.
The primary bedroom serves as a peaceful retreat, while the main bathroom includes a stylish stand-up shower with three tile varieties, a separate toilet area with cabinetry, and a clean, modern design. A mud bench in the utility room adds convenience and storage. The kitchen features a GE appliance package, including a gas stove for your cooking needs.
Located near Frenship Schools, shopping centers, and restaurants, this home blends comfort with convenience.
Schedule your tour today — this home is sure to impress!
Show all description
Location
Building Details
- Cooling features: Ceiling Fan(s), Central Air, Electric
- Building Area Total: 1555 sq ft
- Garage spaces: 2
- Construction Materials: Brick, Masonite
- Architectural Style: Contemporary
- Sewer: None
- Heating: Central, Natural Gas
- StoriesTotal: 1
- Roof: Composition
- Foundation Details: Slab
Amenities & Features
- Basement: No
- Laundry Features: Electric Dryer Hookup, Laundry Room, Washer Hookup
- Utilities: Electricity Available, Natural Gas Available, Water Available
- Private Pool: No
- Flooring: Carpet, Laminate
- Fireplace Features: Free Standing, Gas, Gas Log
- Fireplace: No
- Fencing: Back Yard
- Parking Features: Attached, Garage, Garage Door Opener
- Appliances: Dishwasher, Disposal, Exhaust Fan, Free-Standing Gas Range, Range
- Interior Features: Cathedral Ceiling(s), Ceiling Fan(s), High Ceilings, Pantry, Quartz Counters, Walk-In Closet(s)
- Lot Features: Back Yard, City Lot, Landscaped, Sprinklers In Rear
- Window Features: Double Pane Windows
- Exterior Features: Lighting, Private Yard
Nearby Schools
- Elementary School: North Ridge
School Information
- HighSchool: Frenship
- Middle Or Junior School: Terra Vista
Miscellaneous
- Road Surface Type: All Weather
Courtesy of
- List Office Name: Aycock Realty Group, LLC


