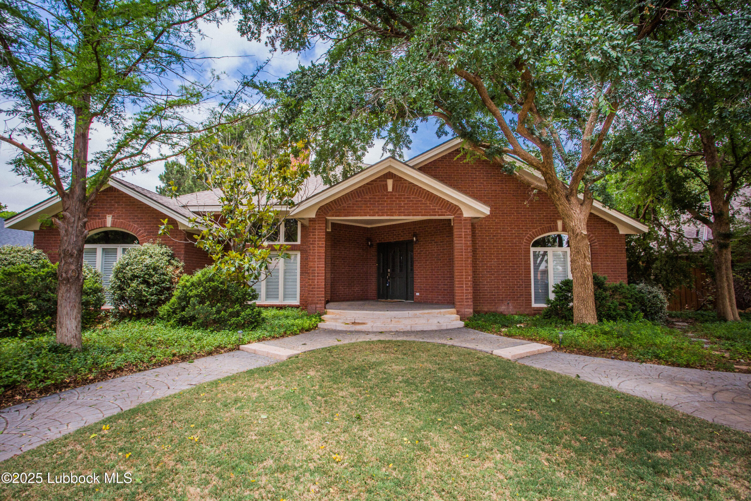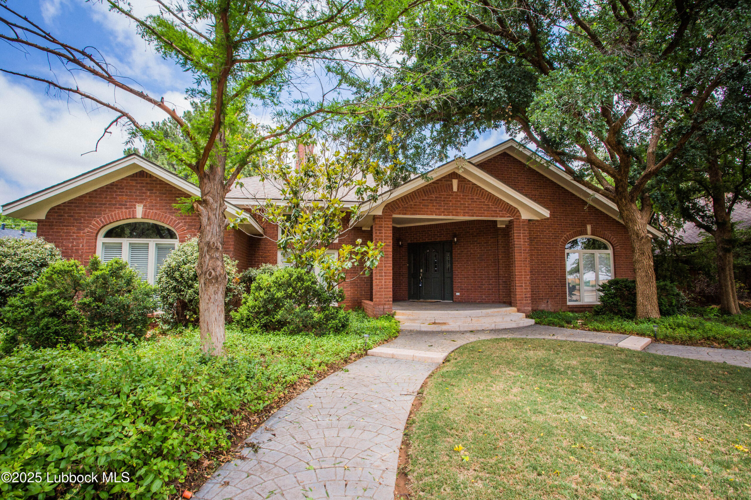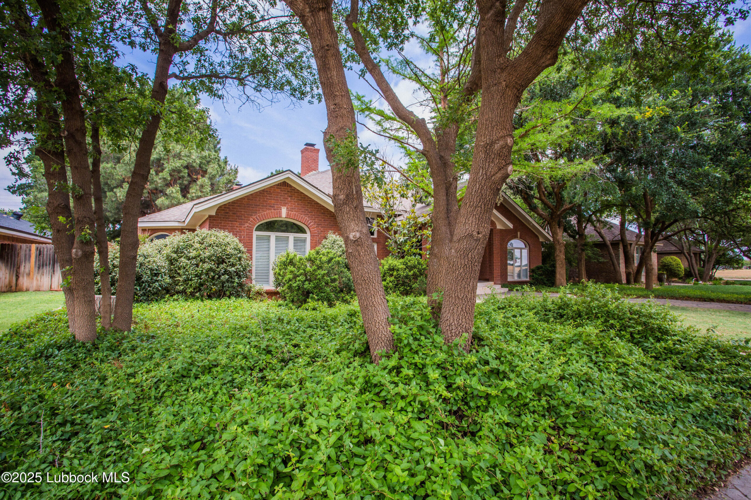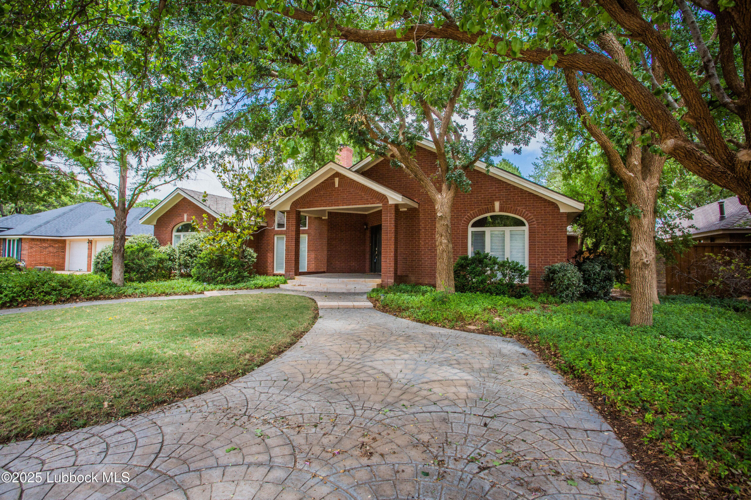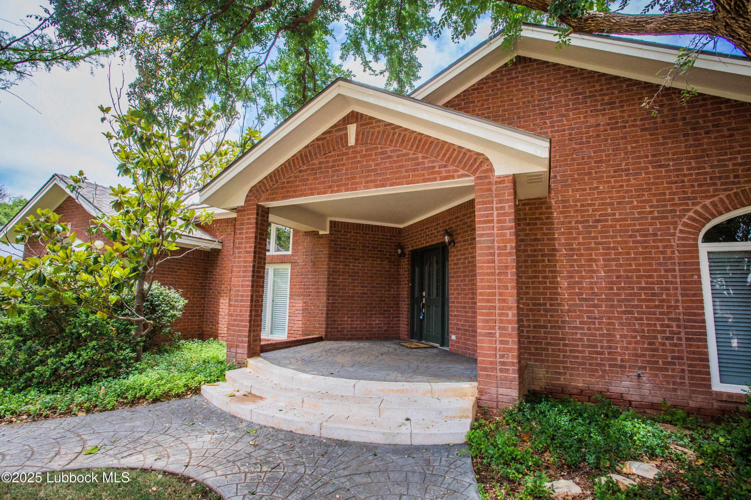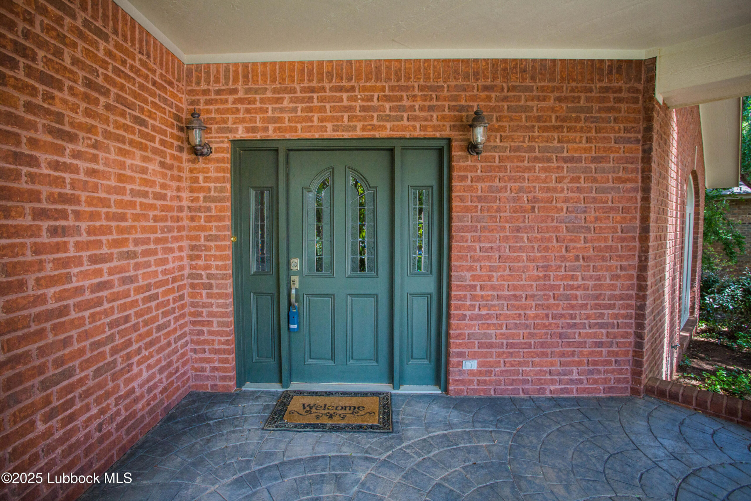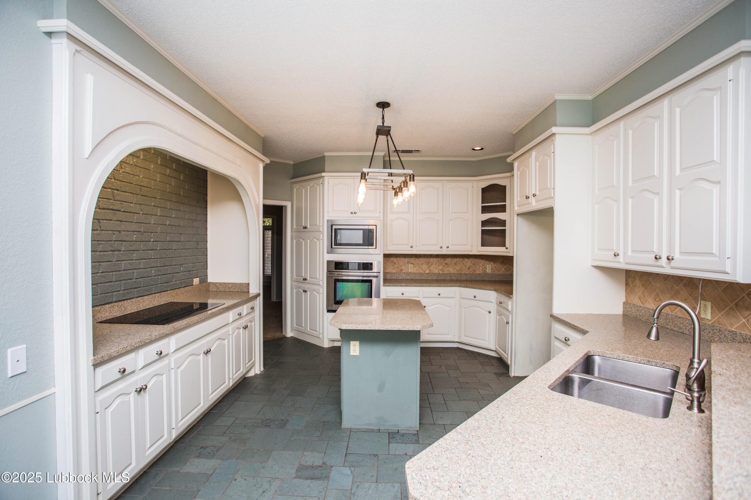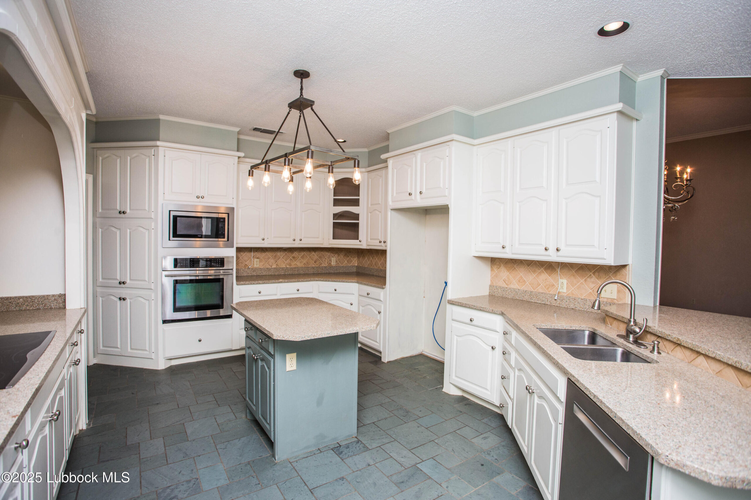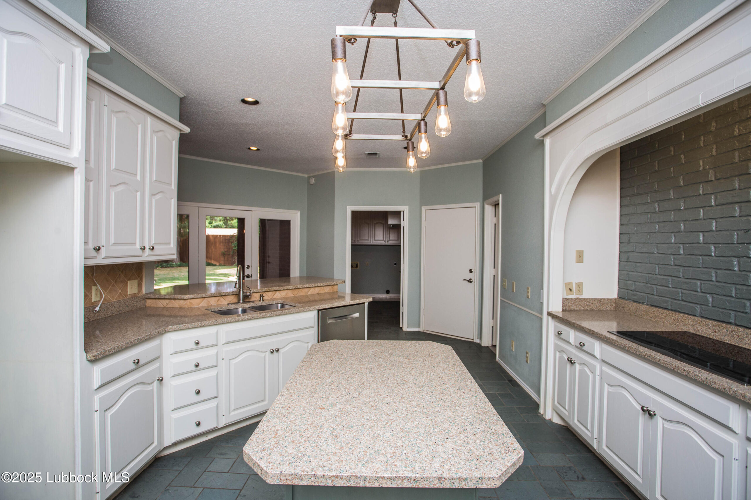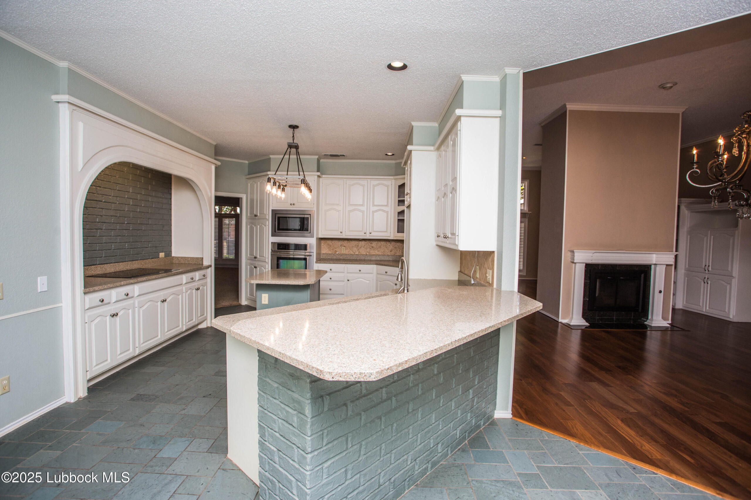1809 Carter Drive, Brownfield, TX, 79316
1809 Carter Drive, Brownfield, TX, 79316- 3 beds
- 3 baths
- 4036 sq ft
Basics
- Date added: Added 4 months ago
- Category: Residential
- Type: Single Family Residence
- Status: Active
- Bedrooms: 3
- Bathrooms: 3
- Area: 4036 sq ft
- Lot size: 0.26 sq ft
- Year built: 1989
- Bathrooms Full: 3
- Lot Size Acres: 0.26 acres
- Rooms Total: 0
- Address: 1809 Carter Drive, Brownfield, TX, 79316
- County: Terry
- Fireplaces Total: 2
- MLS ID: 202555453
Description
-
Description:
This well-maintained, custom-built home blends quality craftsmanship with everyday comfort in a charming small-town setting. Located in a highly desired neighborhood, this 3-bedroom, 3-bathroom home with an office and a spacious basement has everything you need—and more.
Show all description
Step into a beautiful foyer that opens to rich hardwood floors throughout the living room, dining room, and office. The elegant dining room shares a double-sided fireplace with the cozy living area, creating a warm, inviting atmosphere. The living room flows seamlessly into a private office featuring French doors, custom built-ins, and a dedicated desk space. With its own closet, this flexible room can easily serve as a fourth bedroom.
The oversized, isolated primary suite offers the ultimate retreat with a spa-like en suite bathroom, recently remodeled to include dual sinks, a soaking tub, a walk-in shower, and two large walk-in closets. The two additional bedrooms are equally spacious, each with their own walk-in closets. Both guest bathrooms have also been beautifully updated—one with a tub/shower combo, the other with a walk-in shower.
Love to cook? The kitchen is a chef's dream—complete with a granite-topped island, abundant cabinetry, an eating bar, and ample counter space for prep and storage. The adjacent utility/mudroom adds convenience with extra cabinets, room for a second refrigerator, and access to the backyard.
Downstairs, the large basement provides endless possibilities with its cozy fireplace, storage closet, and plenty of space for a game room, home theater, or guest suite.
Don't miss this opportunity to own a custom home where every detail has been thoughtfully designed. Your dream home awaits!!
Location
Building Details
- Cooling features: Ceiling Fan(s), Central Air, Electric, Multi Units
- Building Area Total: 4036 sq ft
- Garage spaces: 2
- Construction Materials: Brick
- Architectural Style: Ranch
- Sewer: Public Sewer
- Heating: Central, Fireplace(s), Natural Gas
- Roof: Composition
- Foundation Details: Slab
- Basement: Finished, Full, Storage Space
Amenities & Features
- Basement: No
- Laundry Features: Electric Dryer Hookup, Inside, Laundry Room, Sink, Washer Hookup
- Utilities: Cable Available, Electricity Available, Electricity Connected, Natural Gas Available, Sewer Available, Sewer Connected, Water Available, Water Connected
- Private Pool: No
- Flooring: Carpet, Hardwood, Slate
- Fireplace: No
- Fencing: Back Yard, Wood
- Parking Features: Additional Parking, Attached, Garage, On Street
- WaterSource: Public
- Appliances: Convection Oven, Cooktop, Dishwasher, Disposal, Double Oven, Microwave, Oven
- Interior Features: Breakfast Bar, Built-in Features, Ceiling Fan(s), Chandelier, Crown Molding, Double Vanity, Eat-in Kitchen, Entrance Foyer, Granite Counters, High Ceilings, His and Hers Closets, Kitchen Island, Pantry, Recessed Lighting, Soaking Tub, Walk-In Closet(s)
- Lot Features: Back Yard, Front Yard, Landscaped, Many Trees
- Window Features: Double Pane Windows, Plantation Shutters, Skylight(s), Storm Window(s)
- Spa Features: Heated
- Patio And Porch Features: Covered, Front Porch, Rear Porch
- Exterior Features: Private Yard
Nearby Schools
- Elementary School: Colonial Heights
School Information
- HighSchool: Brownfield
- Middle Or Junior School: Brownfield
Miscellaneous
- Road Surface Type: Paved
- Listing Terms: Cash, Conventional, FHA, USDA Loan, VA Loan
Courtesy of
- List Office Name: Aycock Realty Group, LLC


