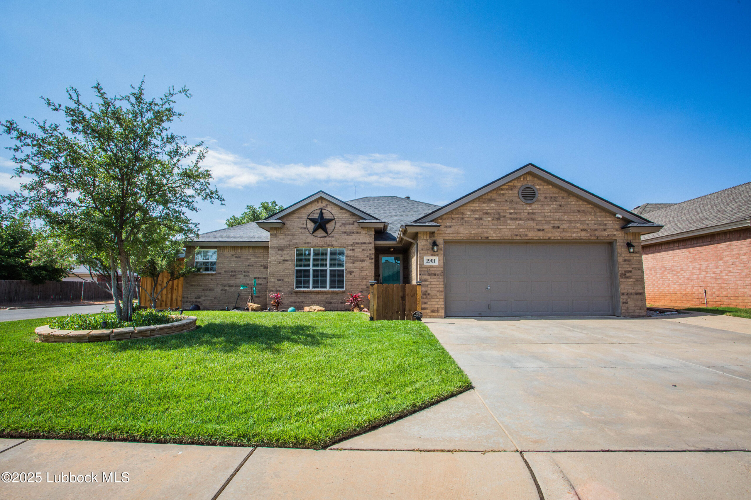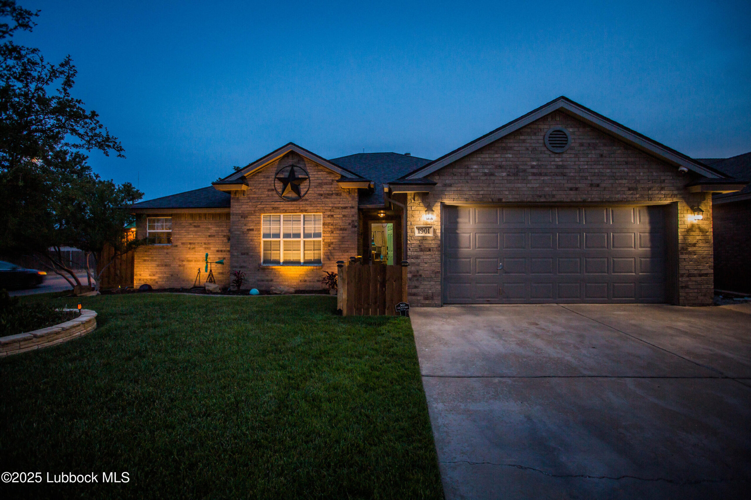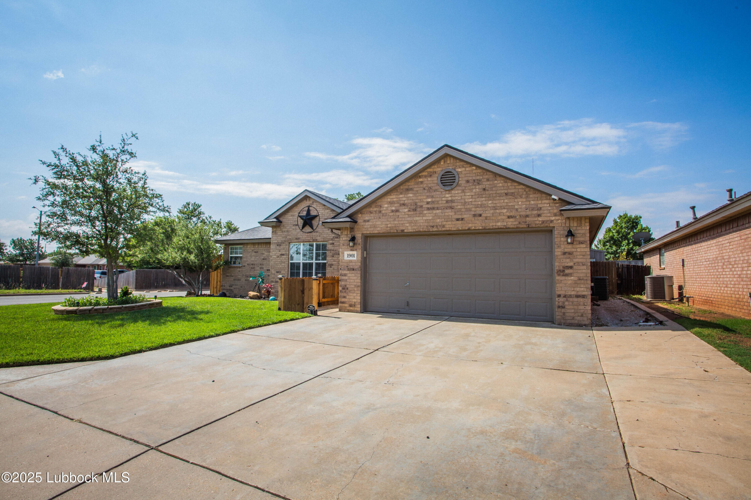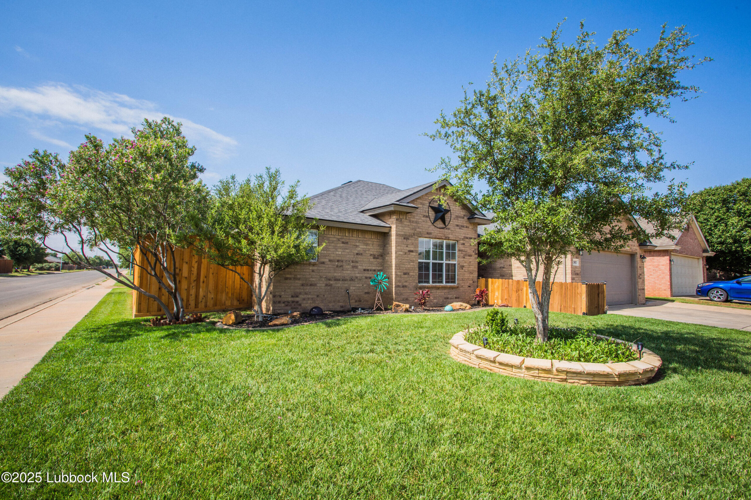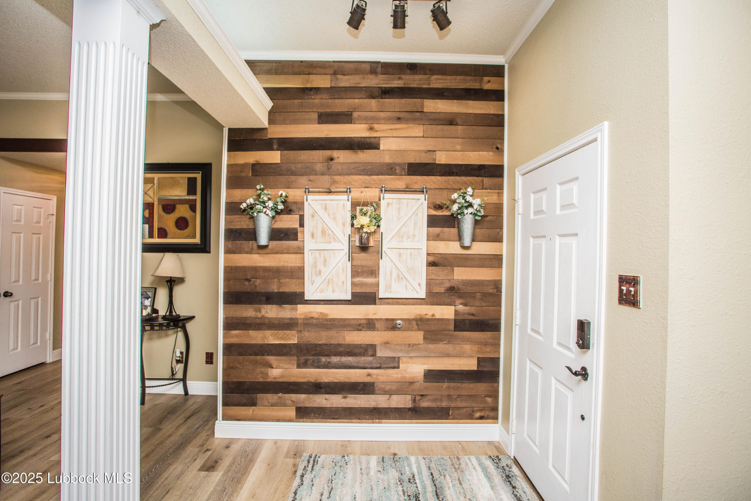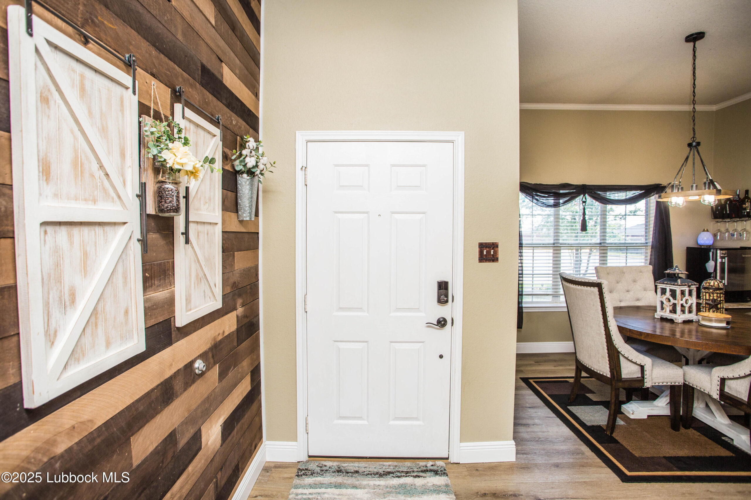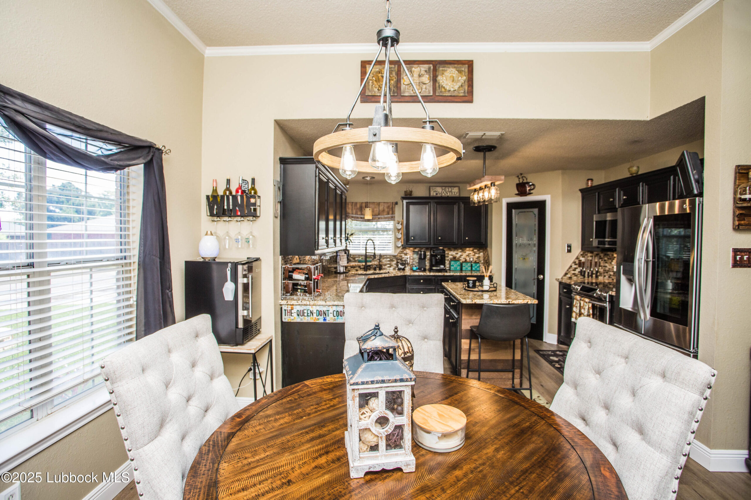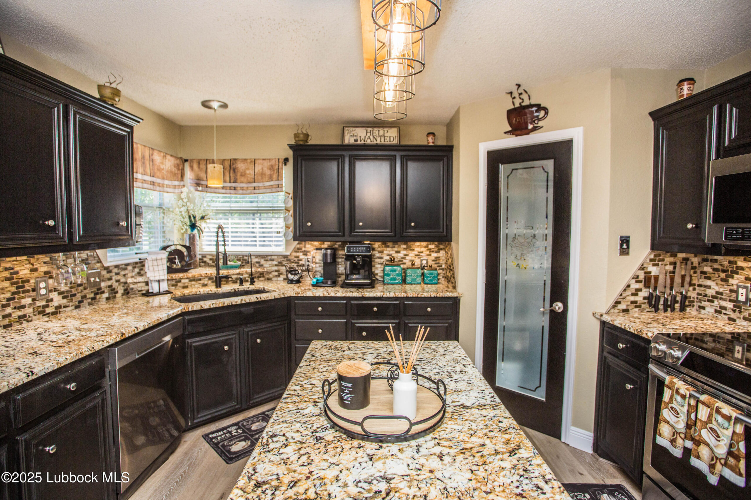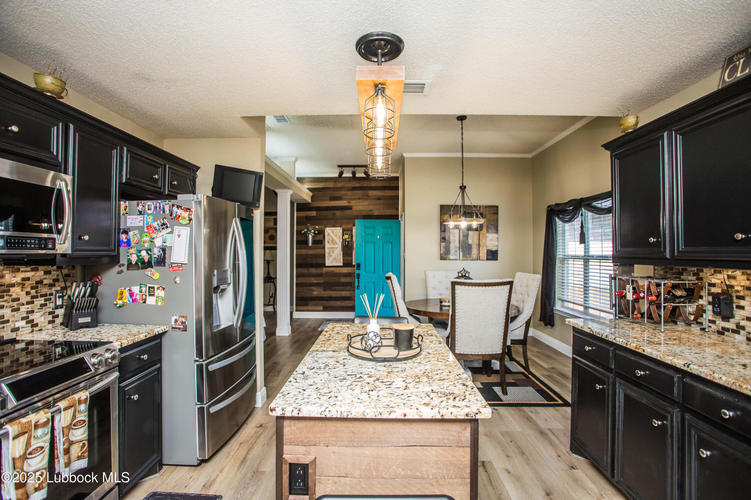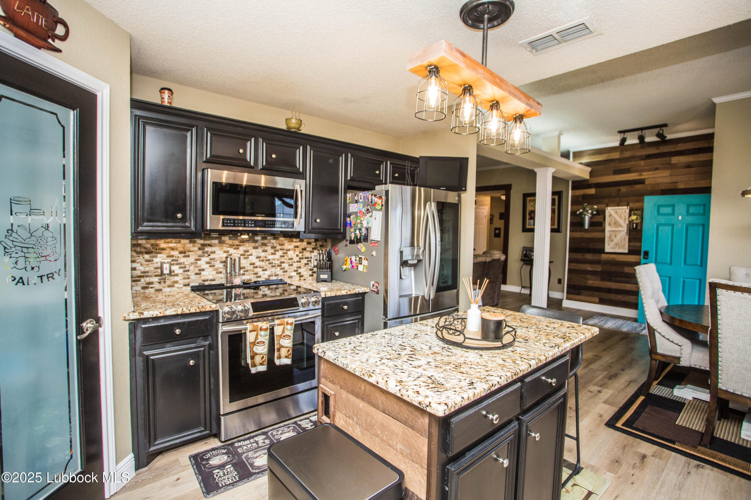1901 76th Street, Lubbock, TX, 79423
1901 76th Street, Lubbock, TX, 79423- 3 beds
- 2 baths
- 1800 sq ft
Basics
- Date added: Added 2 days ago
- Category: Residential
- Type: Single Family Residence
- Status: Active
- Bedrooms: 3
- Bathrooms: 2
- Area: 1800 sq ft
- Lot size: 0.16 sq ft
- Year built: 2002
- Bathrooms Full: 2
- Lot Size Acres: 0.16 acres
- Rooms Total: 0
- Address: 1901 76th Street, Lubbock, TX, 79423
- County: Lubbock
- MLS ID: 202556071
Description
-
Description:
Hard-to-Find Home on Corner Lot with Shop, Deck, Hot Tub and SO MUCH MORE!
Show all description
This move-in-ready home has everything you've been searching for. Located in a quiet neighborhood within LISD, this updated 3 bedroom, 2 bathrooms an Oversized 2 car garage. This property features amazing upgrades in all the right places.
Interior Features:
Stainless steel appliances, upgraded pantry door, granite countertops with tile backsplash, new motion kitchen faucet, accent wall and kitchen island to match. New flooring and baseboards throughout, modernized bathrooms with upgraded fixtures and hardware.
Exterior & Bonus Features:
Freshly stained Texas sized deck with custom lighting, metal workshop with electric, a/c unit - ideal for tools, hobbies, or extra storage, freshly stained fence with concrete footings and custom lighting. New HVAC system (inside and out) for comfort and efficiency, water softener & reverse osmosis (RO) system for purified water and Solar attic fans, Drop-in hot tub - perfect for relaxing or entertaining your very own backyard oasis with landscaping in front and back. Additional storage shed for lawn equipment and tools. Security system with 5 outdoor cameras for peace of mind. The Exterior Lighting makes this property a perfect and checks every box - from high-end upgrades to multiple outdoor spaces and security features. From top to bottom, inside an out, It's truly turnkey and ready to enjoy. Don't miss your chance to have every thing you need at an amazing price- schedule your tour today!
Location
Building Details
- Cooling features: Attic Fan, Ceiling Fan(s), Central Air
- Building Area Total: 1800 sq ft
- Garage spaces: 2
- Construction Materials: Blown-In Insulation, Brick, Stone
- Architectural Style: Ranch
- Sewer: Public Sewer
- Heating: Central, Electric, Fireplace(s), See Remarks
- Roof: Composition
- Foundation Details: Slab
Amenities & Features
- Basement: No
- Laundry Features: Inside, Laundry Room, Main Level, Washer Hookup
- Utilities: Cable Available, Cable Connected, Electricity Available, Electricity Connected, Natural Gas Available, Natural Gas Connected, Sewer Available, Water Available
- Private Pool: No
- Flooring: Carpet, Luxury Vinyl
- Fireplace Features: Gas Starter, Living Room
- Fireplace: No
- Fencing: Back Yard, Fenced, Gate, Perimeter, Privacy, Wood
- Parking Features: Alley Access, Attached, Concrete, Driveway, Garage, Garage Door Opener, Garage Faces Front, Secured
- WaterSource: Public
- Appliances: Disposal, Dryer, Electric Oven, Electric Range, Exhaust Fan, Microwave, Stainless Steel Appliance(s), Water Softener Owned
- Interior Features: Crown Molding, Granite Counters, High Speed Internet, Kitchen Island, Open Floorplan, Pantry, Soaking Tub, Sound System, Storage, Walk-In Closet(s), Wired for Sound
- Lot Features: Back Yard, Sprinklers In Front, Sprinklers In Rear
- Window Features: Blinds, Insulated Windows
- Patio And Porch Features: Covered, Deck, Patio
- Exterior Features: Lighting, Private Yard, Storage
Nearby Schools
- Elementary School: Parsons
School Information
- HighSchool: Monterey
- Middle Or Junior School: Atkins
Miscellaneous
- Road Surface Type: Paved
- Listing Terms: Cash, Conventional, FHA, VA Loan
Courtesy of
- List Office Name: Aycock Realty Group, LLC


