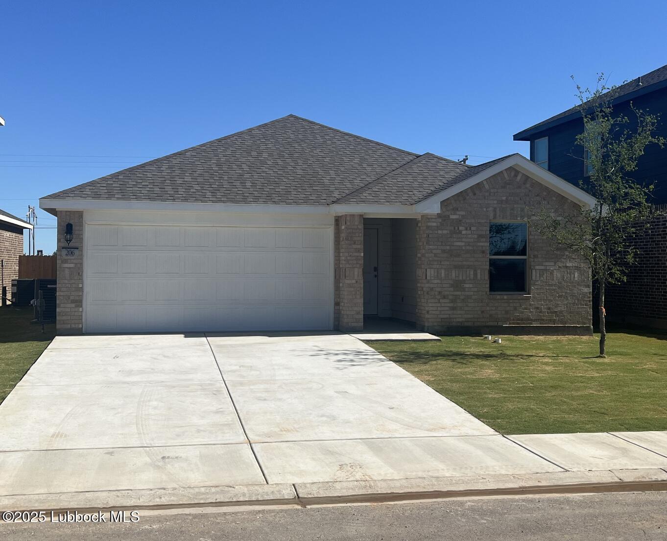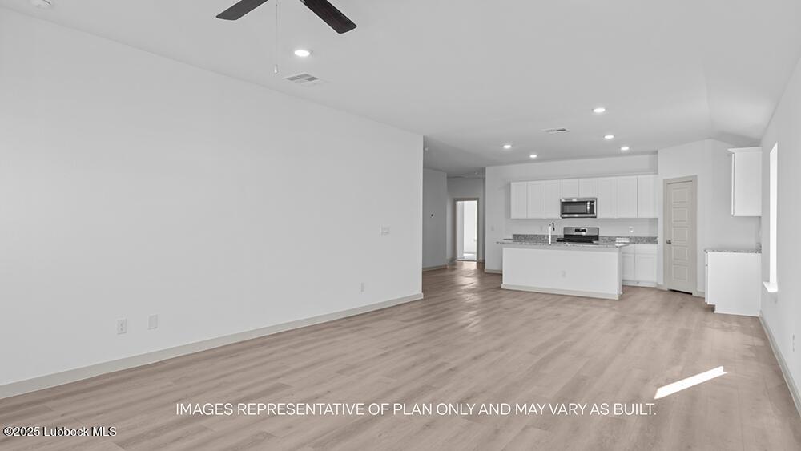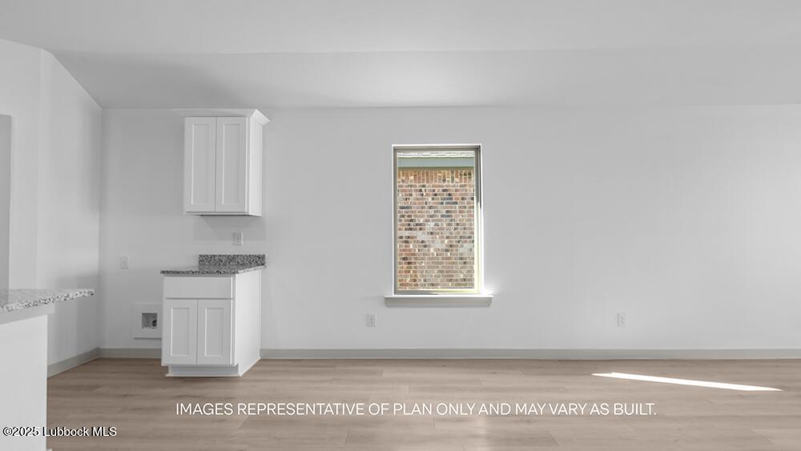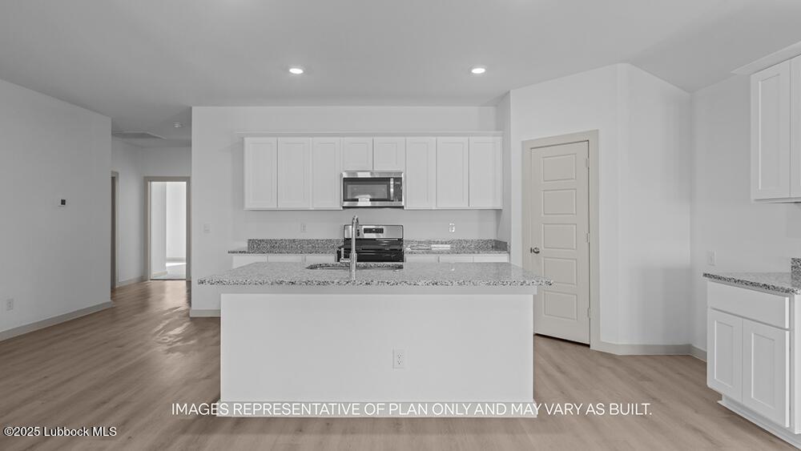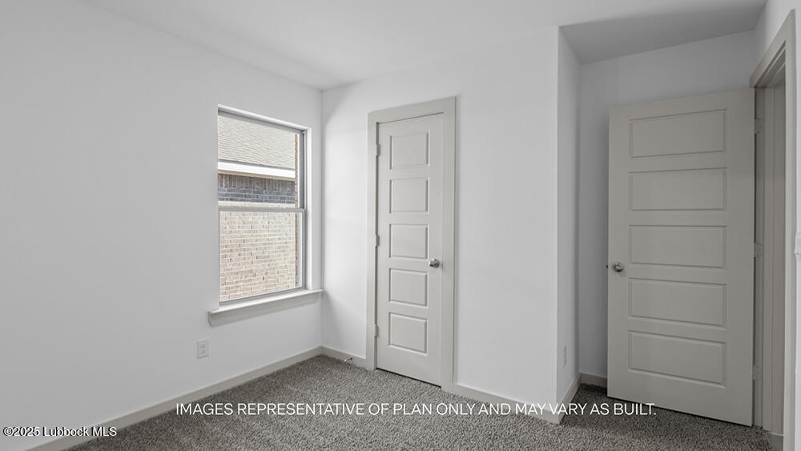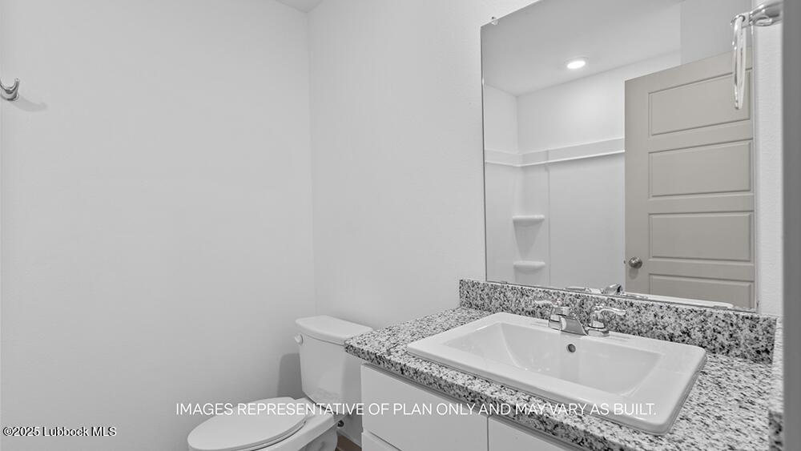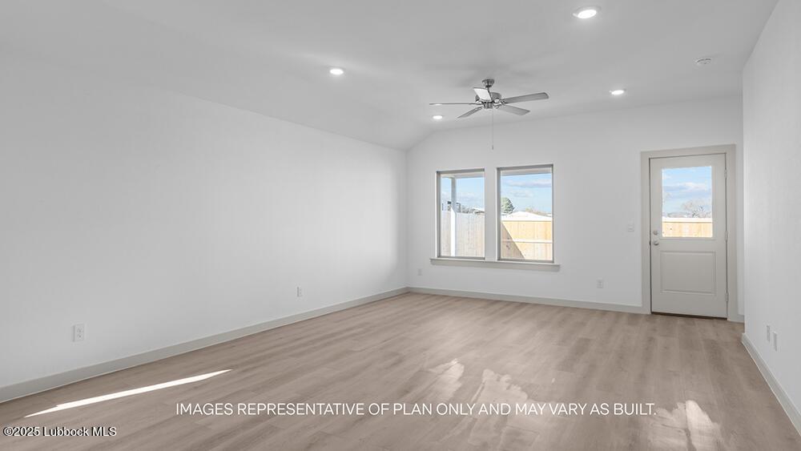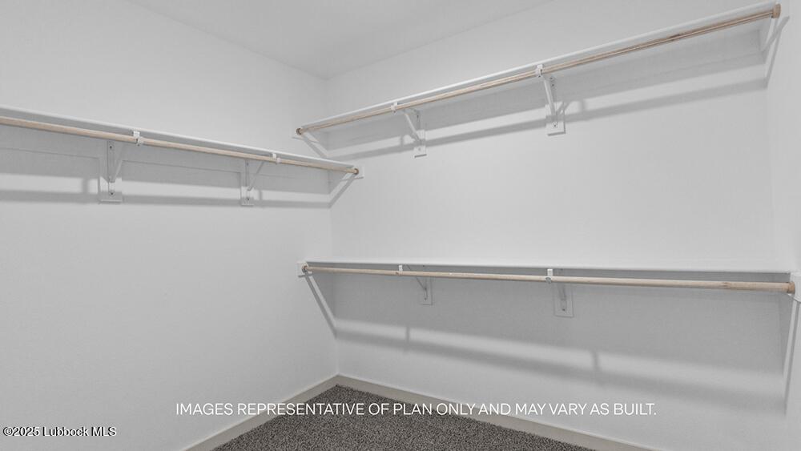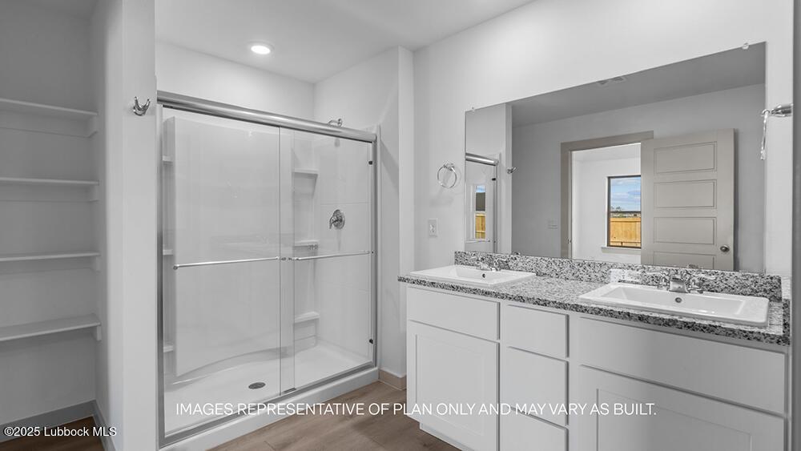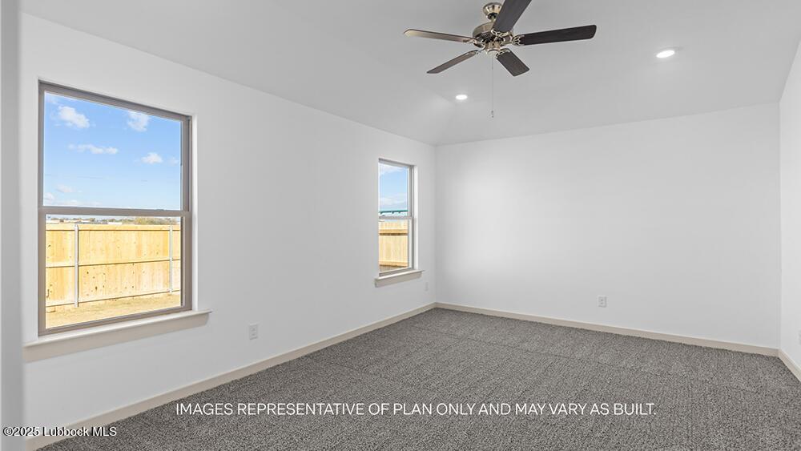206 14th Street, Wolfforth, TX, 79382
206 14th Street, Wolfforth, TX, 79382- 4 beds
- 2 baths
- 1827 sq ft
Basics
- Date added: Added 1 month ago
- Category: Residential Lease
- Type: Single Family Residence
- Status: Active
- Bedrooms: 4
- Bathrooms: 2
- Area: 1827 sq ft
- Lot size: 0.12 sq ft
- Year built: 2025
- Bathrooms Full: 2
- Lot Size Acres: 0.12 acres
- Rooms Total: 9
- Address: 206 14th Street, Wolfforth, TX, 79382
- County: Lubbock
- MLS ID: 202554983
Description
-
Description:
For Lease - $2,175/month | $2,175 Security Deposit | 1-Year Lease
This brand new, beautifully designed single-story home offers 4 spacious bedrooms, 2 full bathrooms, 1,827 sq. ft. of living space, and a 2-car garage.
Step inside to find a welcoming entryway with a coat closet, leading to two guest bedrooms, a full bath, and a convenient hallway linen closet. The modern kitchen is equipped with granite countertops, stainless steel appliances, a breakfast bar, and a corner pantry. It opens to a large, open-concept dining and family room — perfect for entertaining. An additional bedroom is located just off the main living area.
The primary suite features a sloped ceiling and a luxurious en-suite bathroom with dual vanities, a private water closet, and a walk-in closet. Just off the family room, enjoy the standard covered patio and fully fenced backyard — ideal for outdoor relaxation.
Community & Home Amenities:
Playground & Pavilion
Community Pool
Landscaped Front Yard
Fully Fenced Back Yard
Stainless Steel Appliances
Granite Countertops
Quick Access to Major Highways
HOA Maintained Community
Pet Policy: One small trained dog (under 25 lbs) or one litter-trained cat allowed with an additional $500 additional pet deposit.Note: Photos shown are representative of the floor plan and may vary from the actual home as built.
Show all description
Location
Building Details
- Building Area Total: 1827 sq ft
- Garage spaces: 2
- Construction Materials: Brick
- Architectural Style: Traditional
- Sewer: Public Sewer
- StoriesTotal: 1
- Roof: Composition
- Foundation Details: Slab
Amenities & Features
- Basement: No
- Laundry Features: Laundry Room
- Utilities: Electricity Available
- Private Pool: No
- Flooring: Carpet, Plank
- Fireplace: No
- Fencing: Wood
- Parking Features: Attached, Garage
- WaterSource: Public
- Appliances: Dishwasher, Disposal, Exhaust Fan, Free-Standing Gas Range, Microwave, Range Hood, Refrigerator, Stainless Steel Appliance(s), Washer/Dryer, Water Softener
- Interior Features: Bar, Ceiling Fan(s), Double Vanity, Entrance Foyer, Granite Counters, Open Floorplan, Smart Camera(s)/Recording, Smart Thermostat, Walk-In Closet(s)
- Lot Features: Back Yard, Close to Clubhouse, Front Yard, Sprinklers In Front, Sprinklers In Rear
- Window Features: Blinds
- Patio And Porch Features: Covered, Patio
- Exterior Features: Playground, Private Yard
Nearby Schools
- Elementary School: Bennett
School Information
- HighSchool: Frenship
- Middle Or Junior School: Frenship
Miscellaneous
- Road Surface Type: All Weather
- Owner Pays: All Utilities
Courtesy of
- List Office Name: Aycock Realty Group, LLC


