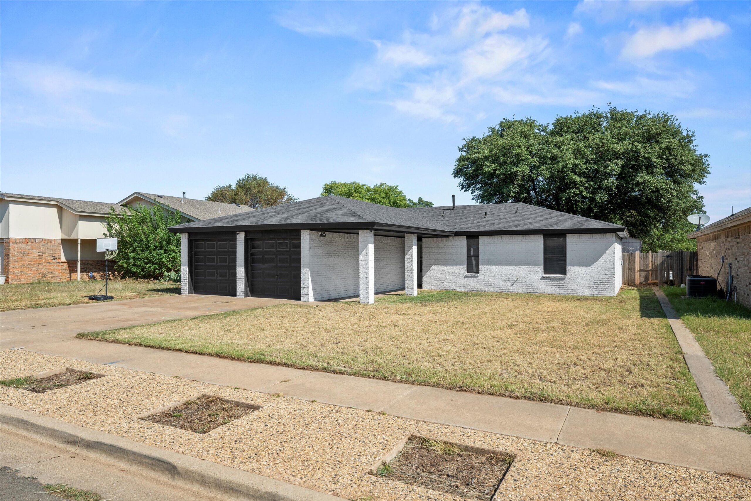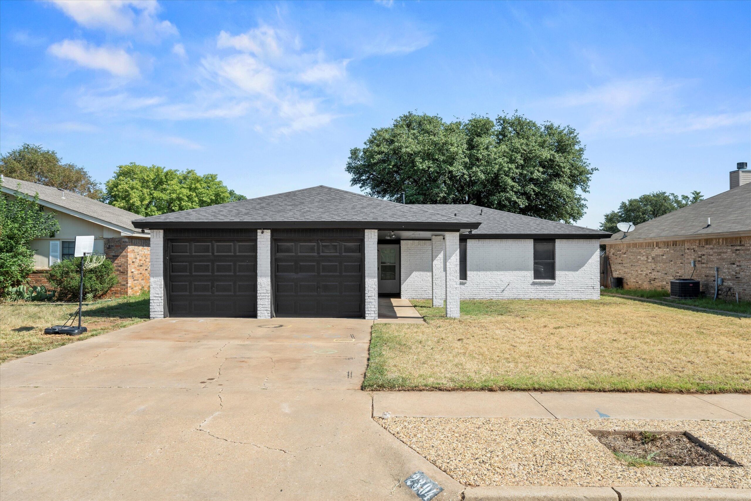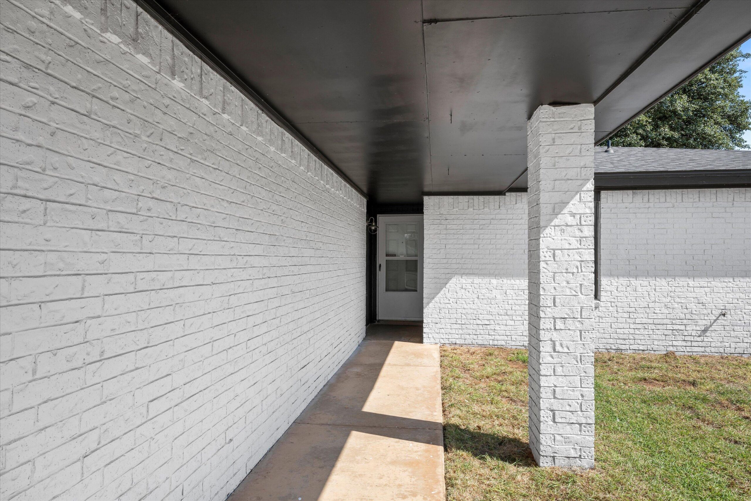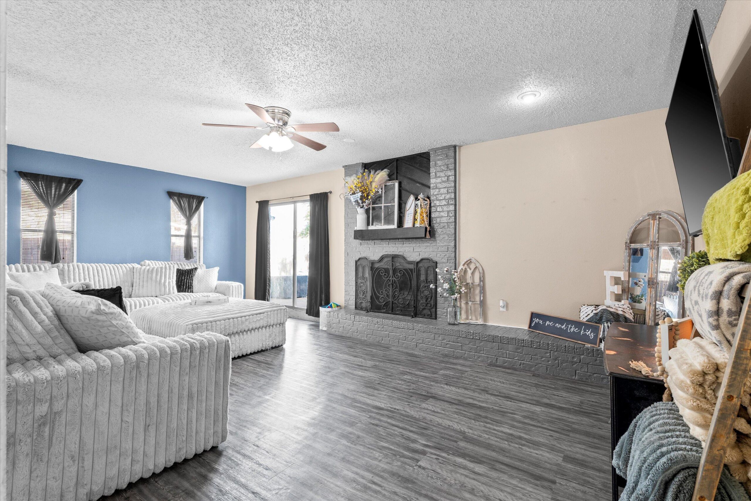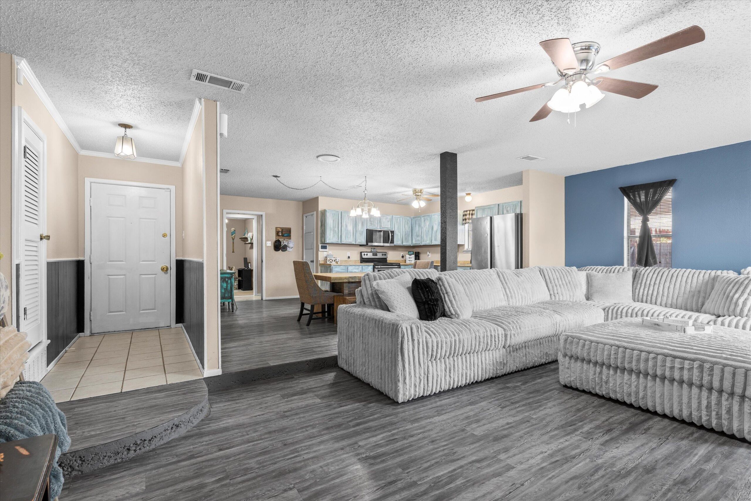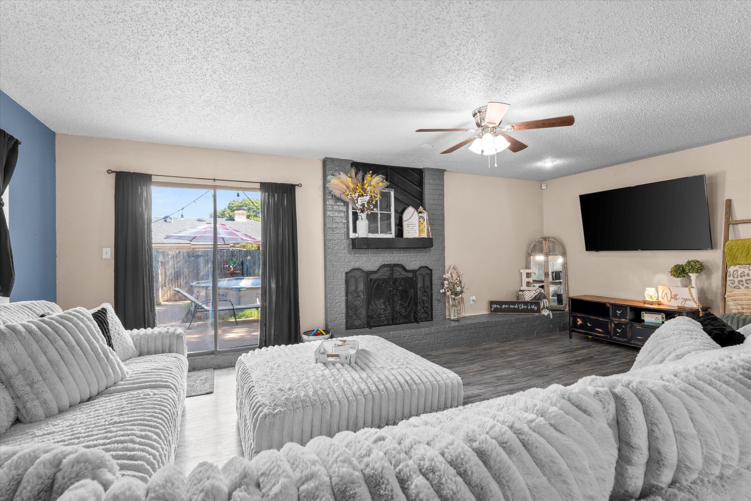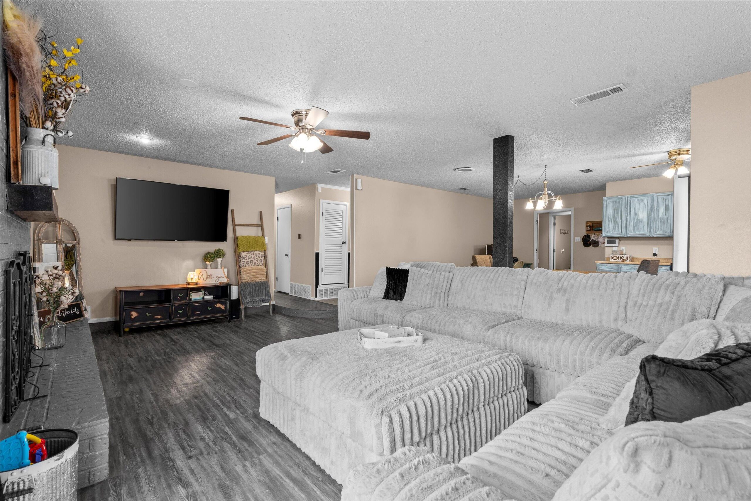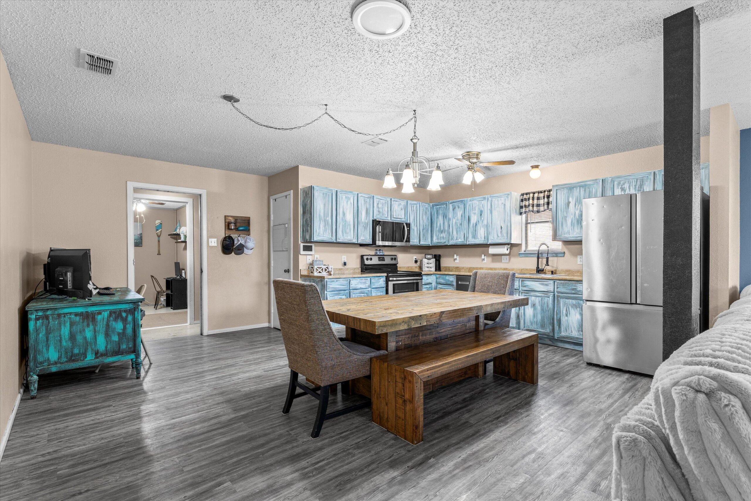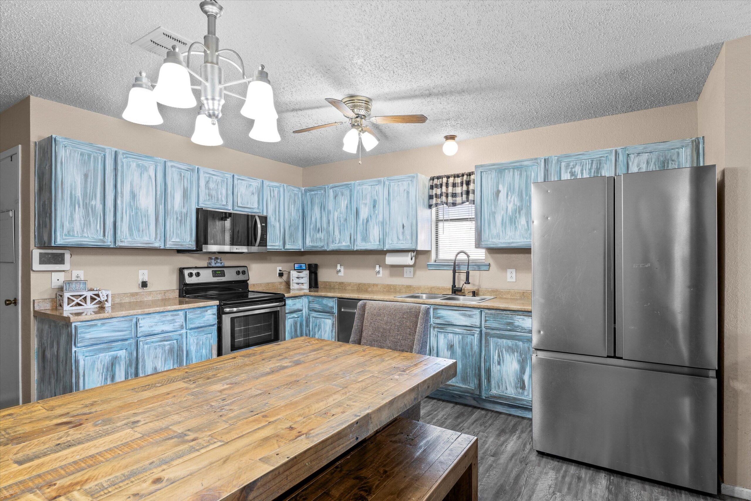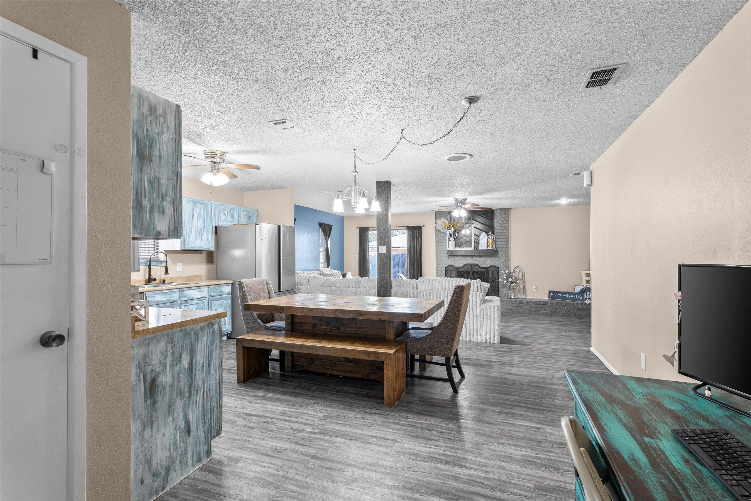2304 77th Street, Lubbock, TX, 79423
2304 77th Street, Lubbock, TX, 79423- 3 beds
- 2 baths
- 1379 sq ft
Basics
- Date added: Added 8 hours ago
- Category: Residential
- Type: Single Family Residence
- Status: Active
- Bedrooms: 3
- Bathrooms: 2
- Area: 1379 sq ft
- Lot size: 0.15 sq ft
- Year built: 1980
- Bathrooms Full: 2
- Lot Size Acres: 0.15 acres
- Rooms Total: 5
- Address: 2304 77th Street, Lubbock, TX, 79423
- County: Lubbock
- Fireplaces Total: 1
- MLS ID: 202559155
Description
-
Description:
This well-kept home offers a spacious, open floor plan that's perfect for entertaining or everyday living. The exterior was freshly repainted in 2024, and a new roof was installed in 2023, giving you peace of mind for years to come. A long, walk-up front porch adds charm and provides a welcoming spot to enjoy your morning coffee or visit with neighbors.
The kitchen features an open, spacious design with plenty of cabinets, generous countertop space, newer appliances, and a good-sized pantry—ideal for cooking, hosting, or just keeping things organized. Vinyl plank flooring runs throughout the common areas, including the kitchen, living room, and halls. The living room includes a cozy fireplace with a gas starter, creating a warm focal point for gatherings. One side of the garage has been converted into a 4th bedroom or home office, but can easily be converted back.
It's a straight shot down University Avenue to Texas Tech and conveniently close to Loop 289 and I-27, making it easy to get virtually anywhere around town. This property is ideal for first-time buyers, investors looking to grow their rental portfolio, or students wanting a quick and simple commute.
Show all description
Location
Building Details
- Cooling features: Ceiling Fan(s), Central Air, Electric
- Building Area Total: 1379 sq ft
- Construction Materials: Brick
- Architectural Style: Traditional
- Heating: Central, Fireplace(s), Natural Gas
- Roof: Composition
- Foundation Details: Slab
Amenities & Features
- Basement: No
- Private Pool: No
- Flooring: Carpet, Vinyl
- Fireplace: No
- Fencing: Back Yard
- Parking Features: Converted Garage, Garage Door Opener
- Appliances: Dishwasher, Disposal, Electric Oven, Free-Standing Range, Microwave
- Interior Features: Ceiling Fan(s), Formica Counters, Open Floorplan, Pantry, Storage
- Window Features: Blinds, Storm Window(s)
- Exterior Features: Private Yard, Storage
Nearby Schools
- Elementary School: Roberts
School Information
- HighSchool: Monterey
- Middle Or Junior School: Atkins
Miscellaneous
- Road Surface Type: Alley Paved
- Listing Terms: Cash, Conventional, FHA, VA Loan
Courtesy of
- List Office Name: Aycock Realty Group, LLC


