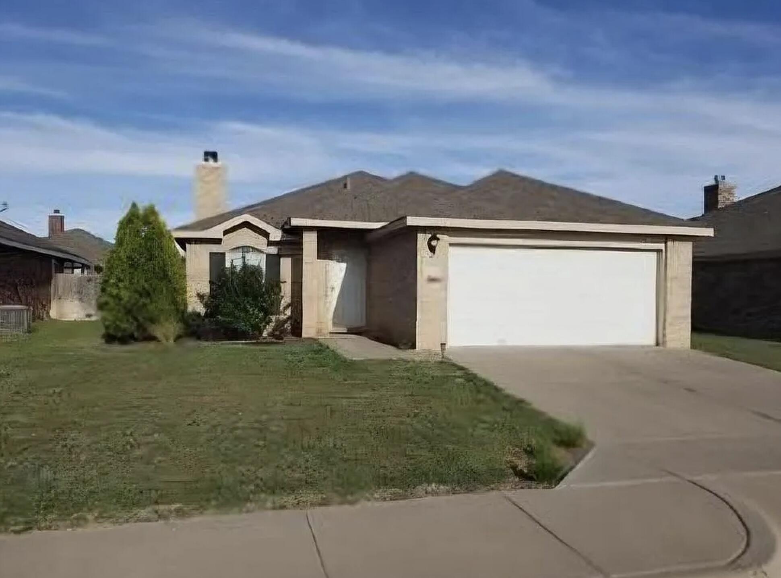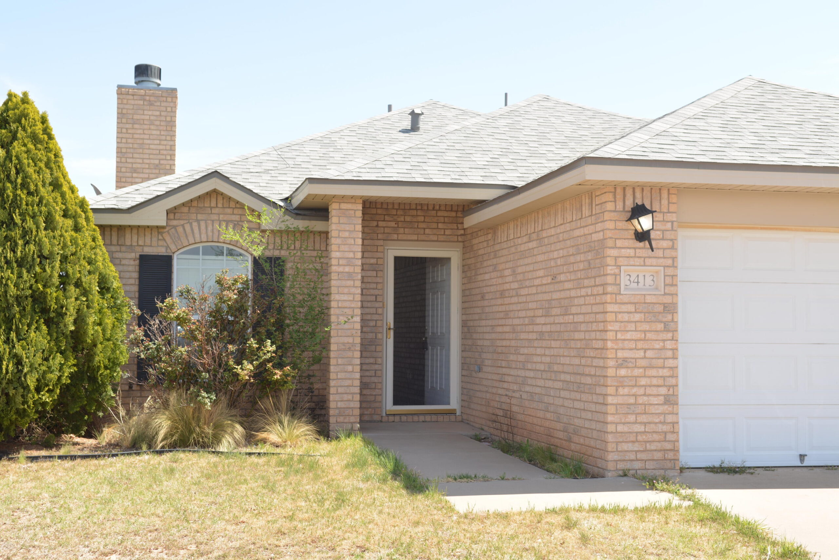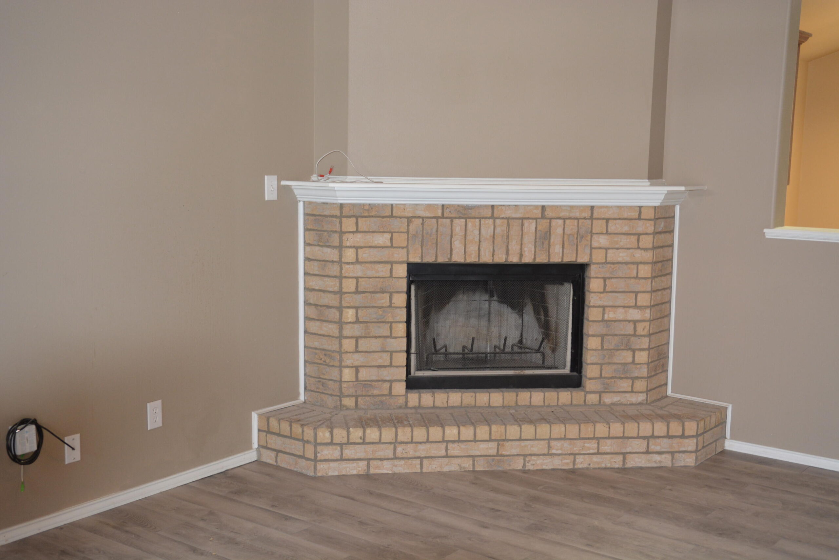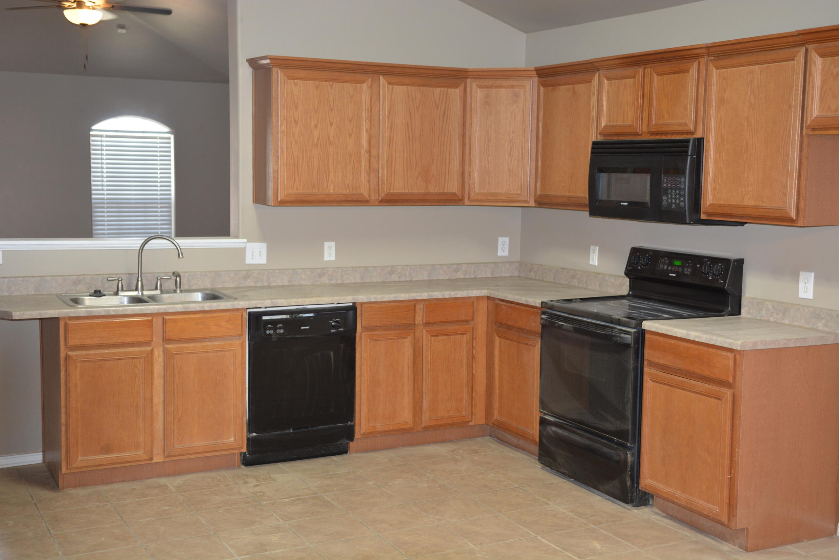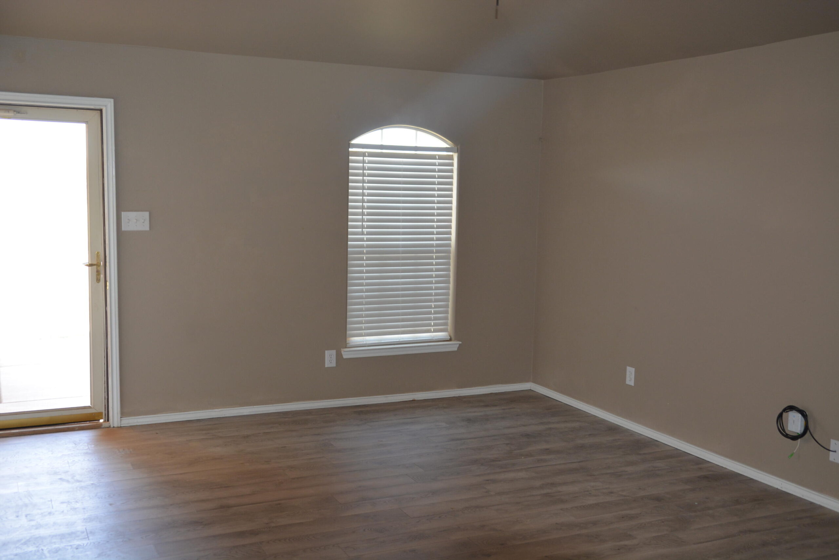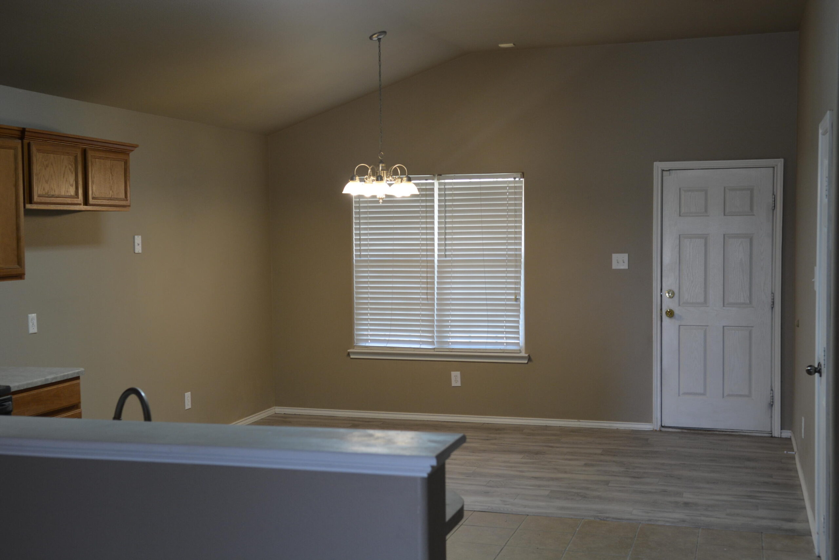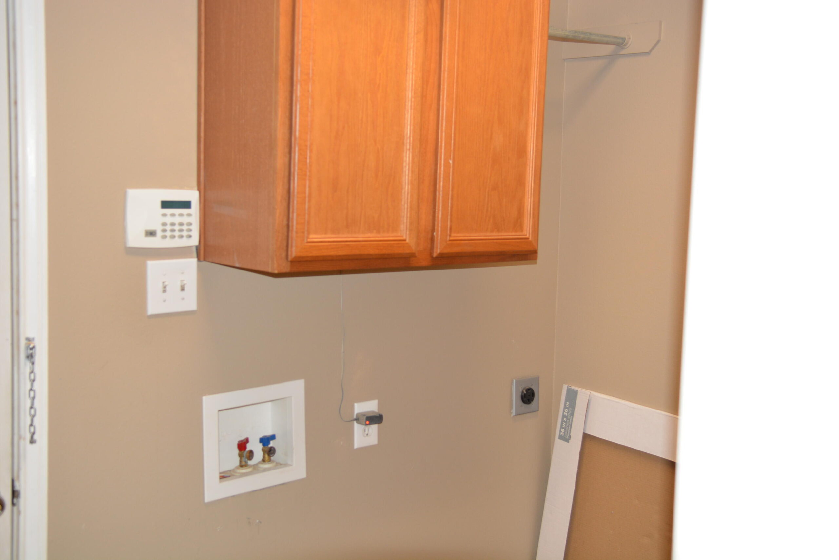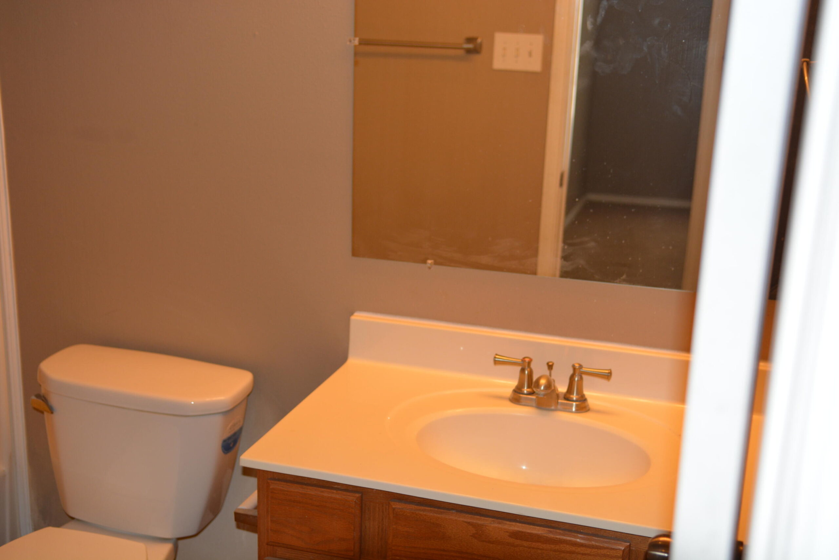3413 Pontiac Avenue, Lubbock, TX, 79407
3413 Pontiac Avenue, Lubbock, TX, 79407- 3 beds
- 2 baths
- 1396 sq ft
$209,000
Request info
Basics
- Date added: Added 3 months ago
- Category: Featured, Residential
- Type: Single Family Residence
- Status: Active
- Bedrooms: 3
- Bathrooms: 2
- Area: 1396 sq ft
- Lot size: 0.15 sq ft
- Year built: 2007
- Bathrooms Full: 2
- Lot Size Acres: 0.15 acres
- Rooms Total: 0
- Address: 3413 Pontiac Avenue, Lubbock, TX, 79407
- County: Lubbock
- MLS ID: 202552472
Description
-
Description:
Welcome to this charming 3-bedroom, 2-bath home in the highly desirable Milwaukee Ridge neighborhood! This property features a spacious open-concept layout, making it ideal for entertaining and everyday living. The kitchen and dining combo is perfect for casual meals, and the breakfast bar offers additional seating, creating an inviting space for family and friends.
Natural light pours through the double-paned windows, complete with blinds for added privacy and comfort. The attached 2-car garage adds convenience and plenty of storage options. With its move-in-ready condition, this home is just waiting for its next owner to make it their own.Don't miss out on the opportunity to call this fantastic property yours - schedule a showing today!
Show all description
Location
Building Details
- Cooling features: Central Air, Electric
- Building Area Total: 1396 sq ft
- Garage spaces: 2
- Construction Materials: Brick
- Architectural Style: Traditional
- Sewer: Public Sewer
- Heating: Central, Electric
- Roof: Composition
- Foundation Details: Slab
Amenities & Features
- Basement: No
- Laundry Features: Electric Dryer Hookup, Laundry Room, Washer Hookup
- Utilities: Electricity Connected, Sewer Connected, Water Connected
- Private Pool: No
- Flooring: Carpet, Laminate
- Fireplace Features: Living Room, Wood Burning
- Association Amenities: Playground, Pool
- Fireplace: No
- Fencing: Wood
- Parking Features: Attached, Concrete, Garage
- WaterSource: Public
- Appliances: Dishwasher, Disposal, Free-Standing Electric Range, Microwave
- Interior Features: Ceiling Fan(s), Formica Counters, Pantry
- Window Features: Double Pane Windows
- Patio And Porch Features: Patio
- Exterior Features: Private Yard
Fees & Taxes
- Association Fee Frequency: Annually
School Information
- HighSchool: Frenship
- Middle Or Junior School: Frenship
Miscellaneous
- Road Surface Type: All Weather
- Listing Terms: Cash, Conventional, FHA, VA Loan
- Special Listing Conditions: Standard
Courtesy of
- List Office Name: Aycock Realty Group, LLC


