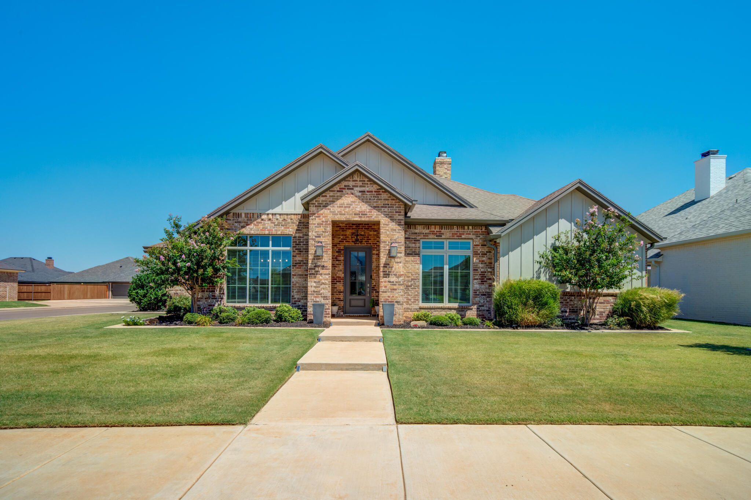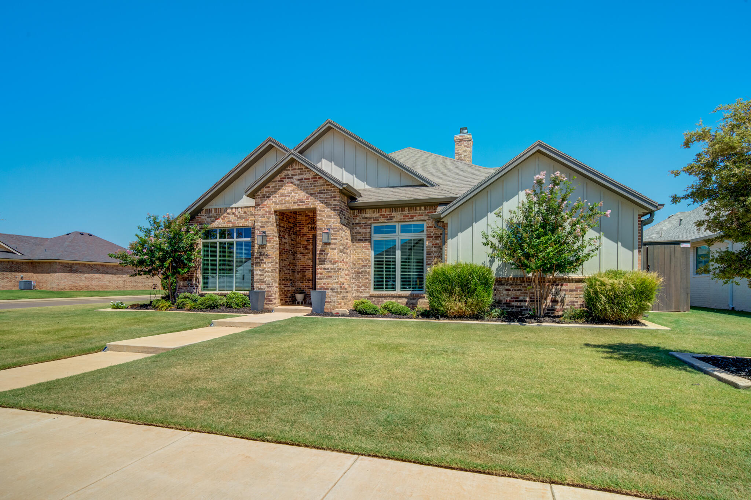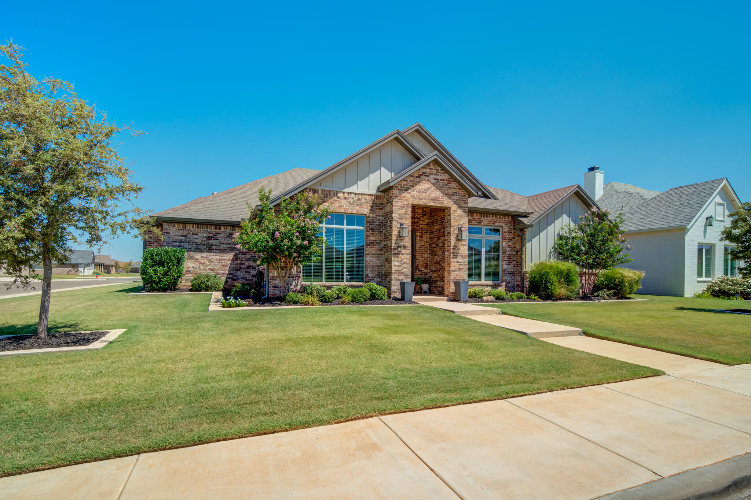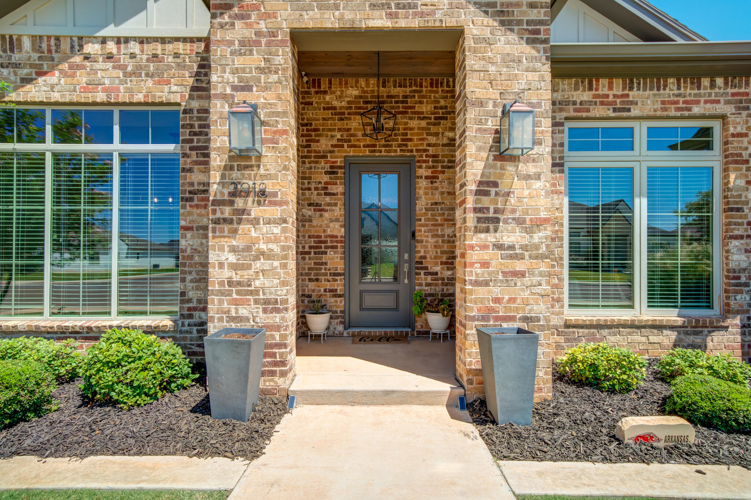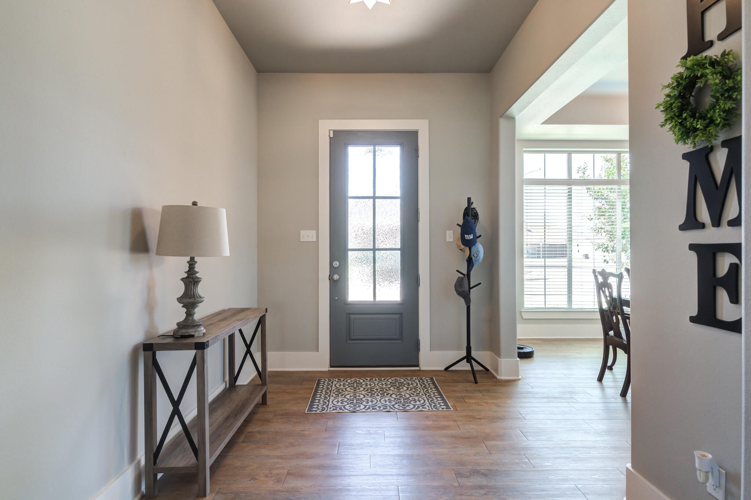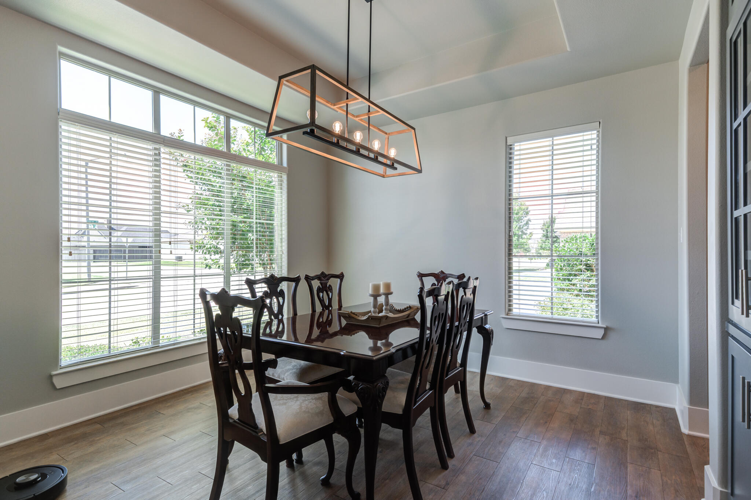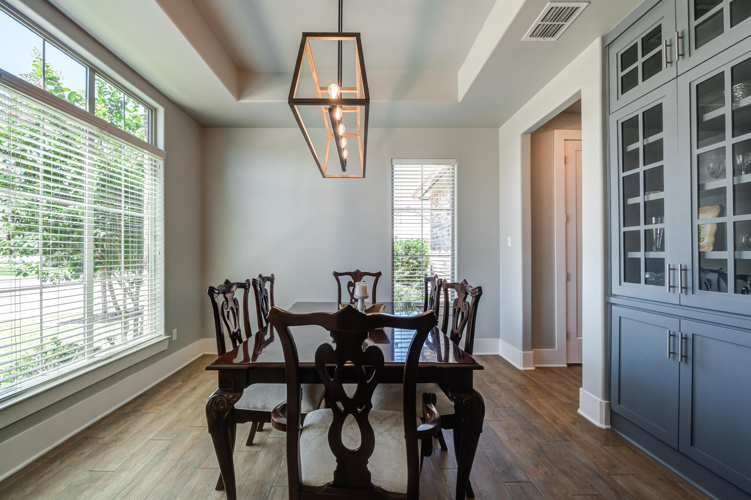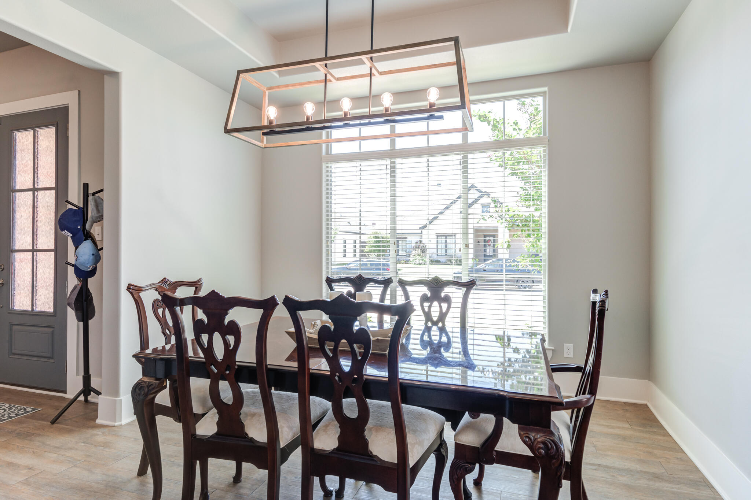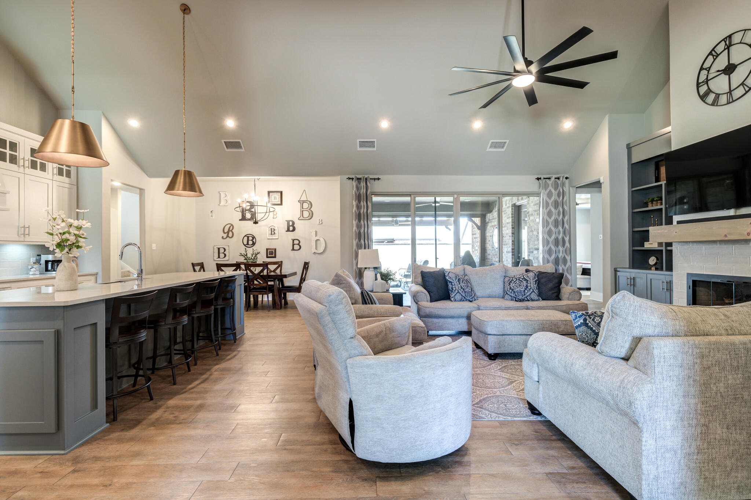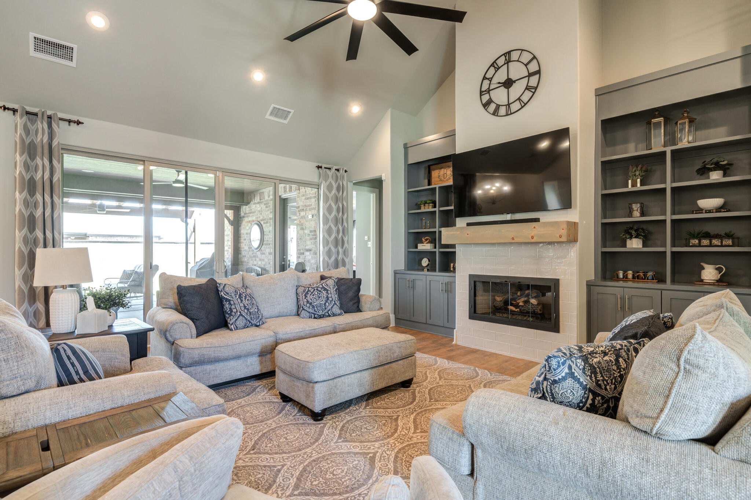3918 137th Street, Lubbock, TX, 79423
3918 137th Street, Lubbock, TX, 79423- 4 beds
- 3 baths
- 3019 sq ft
$590,000
Request info
Basics
- Date added: Added 1 month ago
- Category: Featured, Residential
- Type: Single Family Residence
- Status: Active
- Bedrooms: 4
- Bathrooms: 3
- Area: 3019 sq ft
- Lot size: 0.23 sq ft
- Year built: 2019
- Bathrooms Full: 3
- Lot Size Acres: 0.23 acres
- Rooms Total: 6
- Address: 3918 137th Street, Lubbock, TX, 79423
- County: Lubbock
- Fireplaces Total: 1
- MLS ID: 202559751
Description
-
Description:
Welcome to this stunning home in Kelsey Park Enclave, thoughtfully crafted by Flatland Homes by Trey Strong. Designed with comfort and functionality in mind, this open-concept floor plan offers 4 spacious bedrooms, 3 bathrooms, and a 2-car garage. Upstairs, a versatile bonus room provides the perfect space for a kids' retreat, home office, or game-day hangout. Step outside to enjoy the oversized backyard patio with a newly added pergola, ideal for entertaining or relaxing outdoors. The Enclave at Kelsey Park offers a vibrant community with scenic walking trails, an expansive 80+ acre park, and convenient access to all the best of South Lubbock. Don't miss the chance to make this beautiful home yours, schedule your showing today!
Show all description
Location
Building Details
- Cooling features: Ceiling Fan(s), Central Air
- Building Area Total: 3019 sq ft
- Garage spaces: 2
- Construction Materials: Brick
- Architectural Style: Traditional
- Sewer: Public Sewer
- Heating: Natural Gas
- StoriesTotal: 2
- Roof: Composition
- Foundation Details: Slab
Amenities & Features
- Basement: No
- Laundry Features: Electric Dryer Hookup, Laundry Room, Washer Hookup
- Utilities: Electricity Connected, Natural Gas Connected, Water Connected
- Private Pool: No
- Flooring: Carpet, Luxury Vinyl
- Association Amenities: Playground, Other
- Fireplace: No
- Fencing: Back Yard, Fenced, Wood
- Parking Features: Attached, Driveway, Garage, Garage Faces Rear
- WaterSource: Public
- Appliances: Built-In Refrigerator, Disposal, Freezer, Gas Cooktop, Microwave, Oven, Range Hood, Refrigerator, Stainless Steel Appliance(s)
- Interior Features: Beamed Ceilings, Bookcases, Breakfast Bar, Built-in Features, Ceiling Fan(s), Double Vanity, Eat-in Kitchen, Entrance Foyer, High Ceilings, Kitchen Island, Open Floorplan, Pantry, Primary Downstairs, Quartz Counters, Recessed Lighting, Smart Thermostat, Storage, Vaulted Ceiling(s), Walk-In Closet(s)
- Lot Features: Back Yard, Corner Lot, Front Yard, Landscaped, Sprinklers In Front, Sprinklers In Rear
- Window Features: Double Pane Windows, Window Coverings
- Patio And Porch Features: Covered, Front Porch, Patio, Porch, Rear Porch
- Exterior Features: Lighting, Private Yard, Rain Gutters
Nearby Schools
- Elementary School: Lubbock-Cooper Central
Fees & Taxes
- Association Fee Frequency: Annually
School Information
- HighSchool: Cooper
- Middle Or Junior School: Lubbock-Cooper Bush
Miscellaneous
- Road Surface Type: Alley Paved, Paved
- Listing Terms: Cash, Conventional, FHA, VA Loan
- Special Listing Conditions: Standard
Courtesy of
- List Office Name: Aycock Realty Group, LLC


