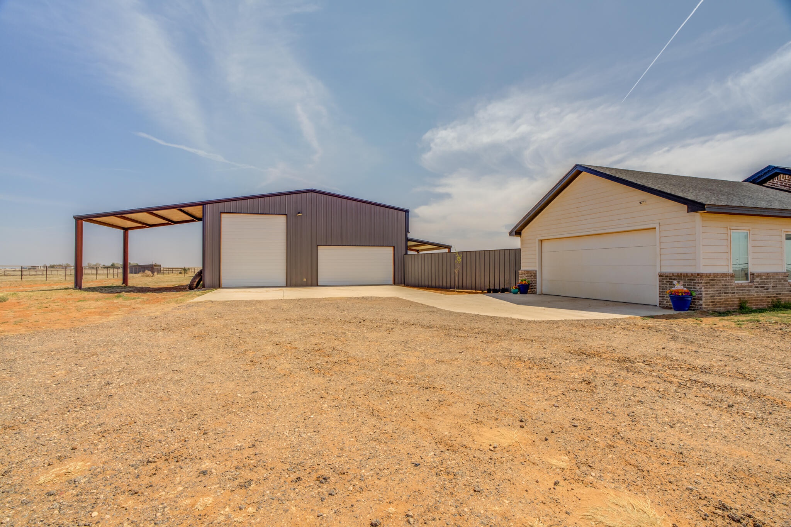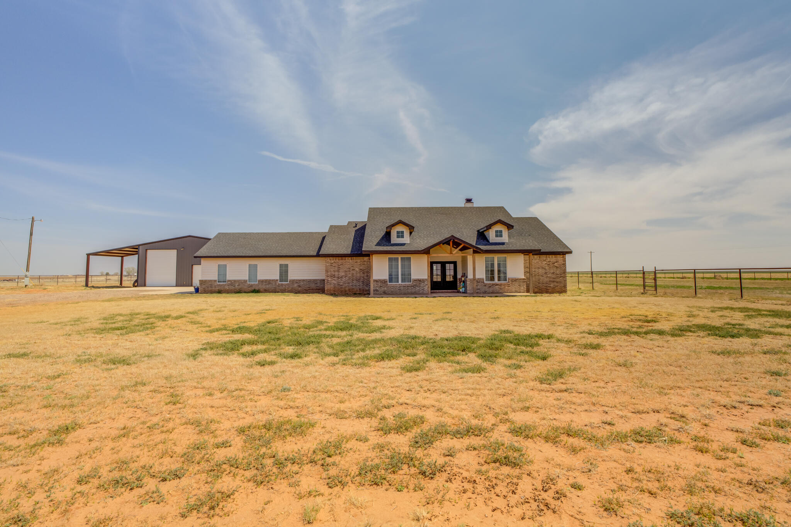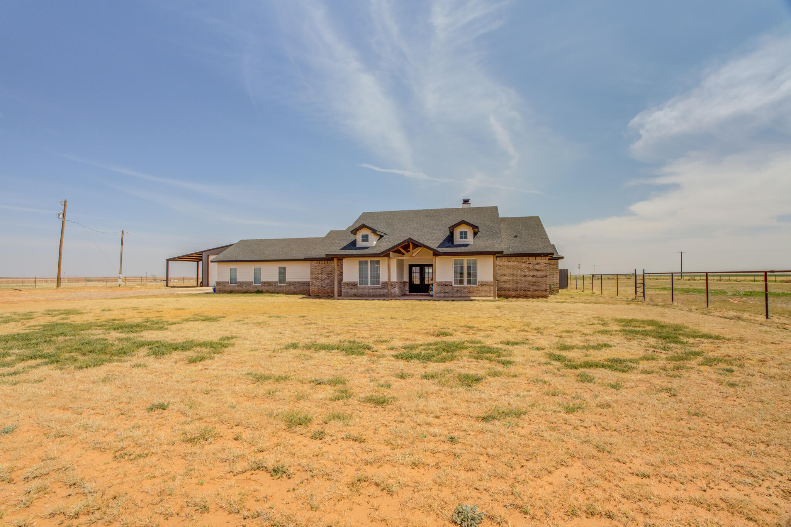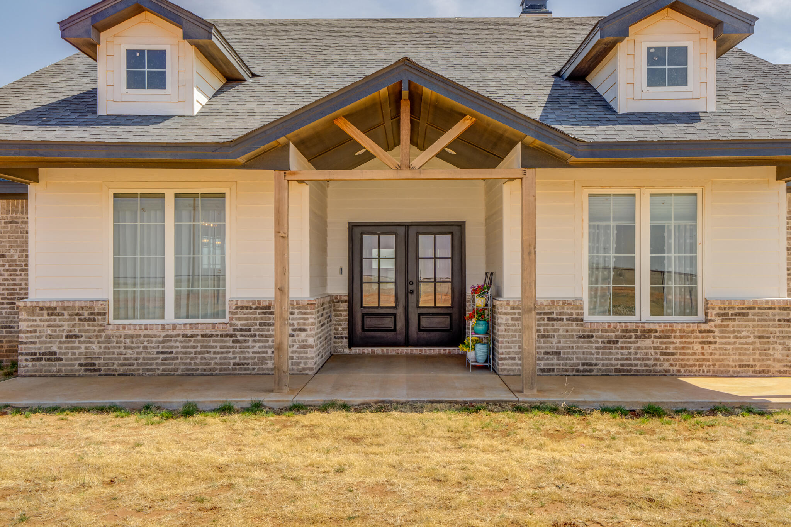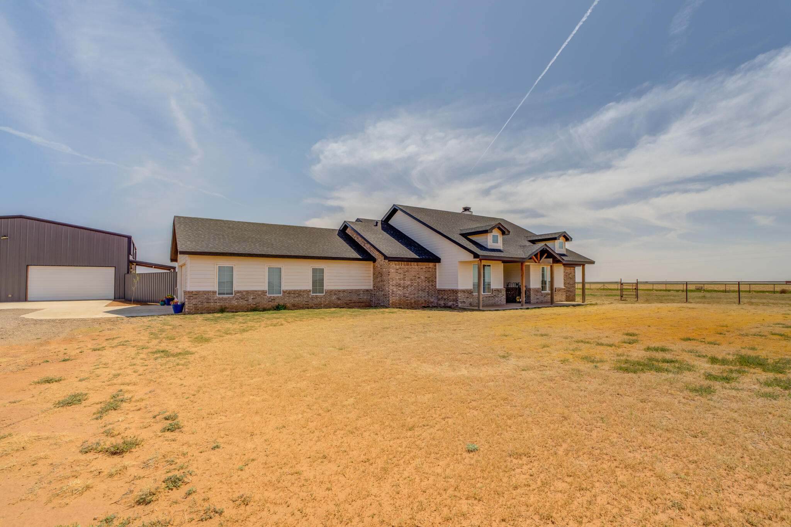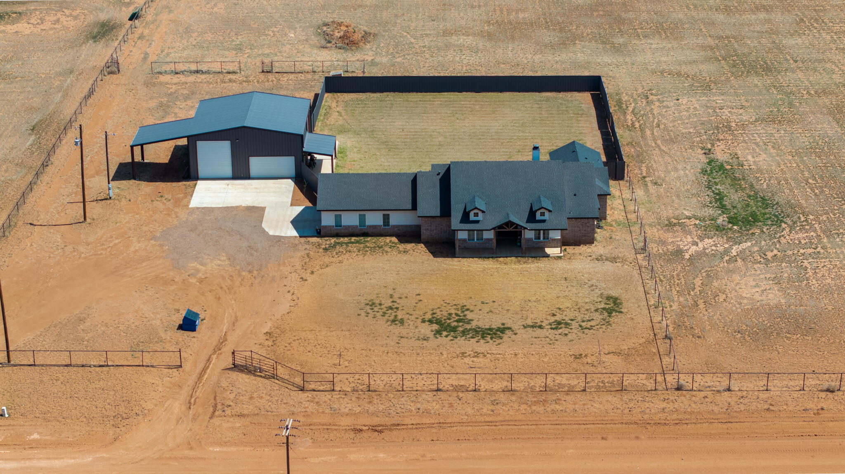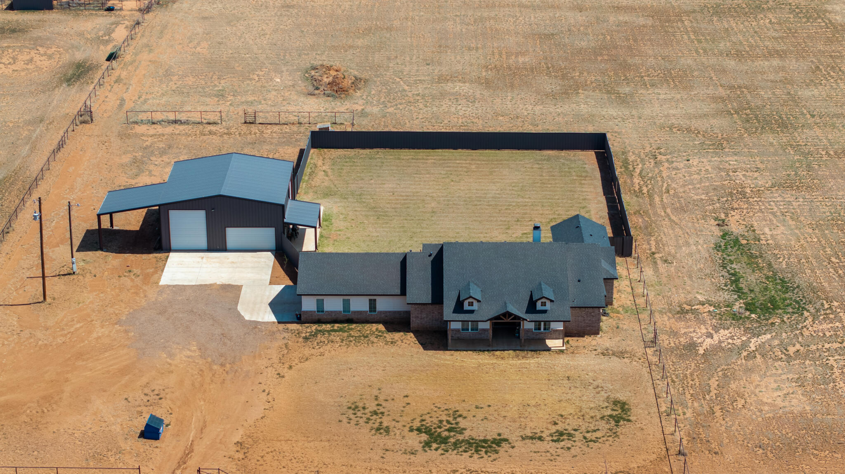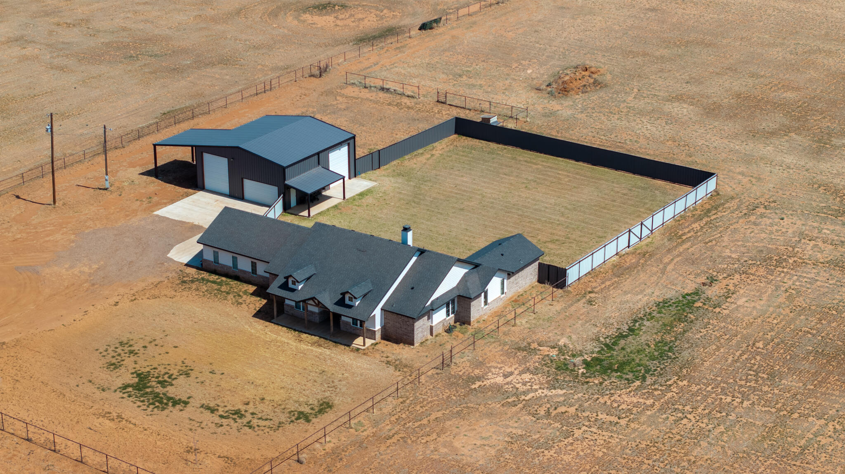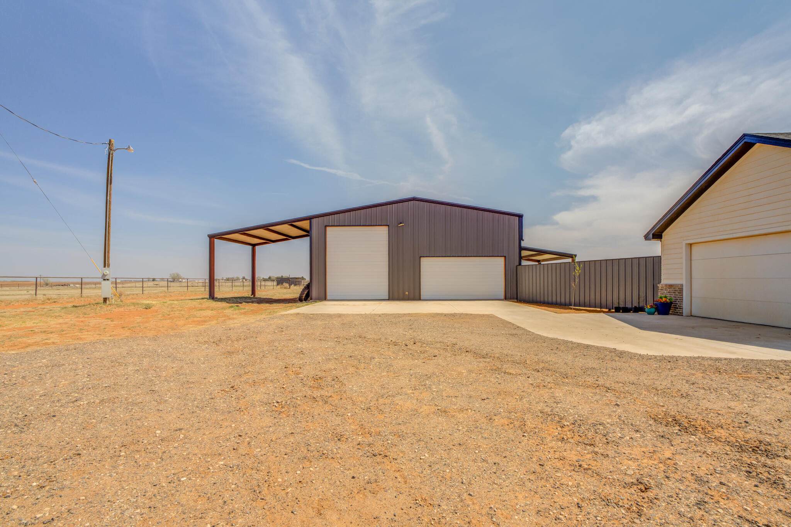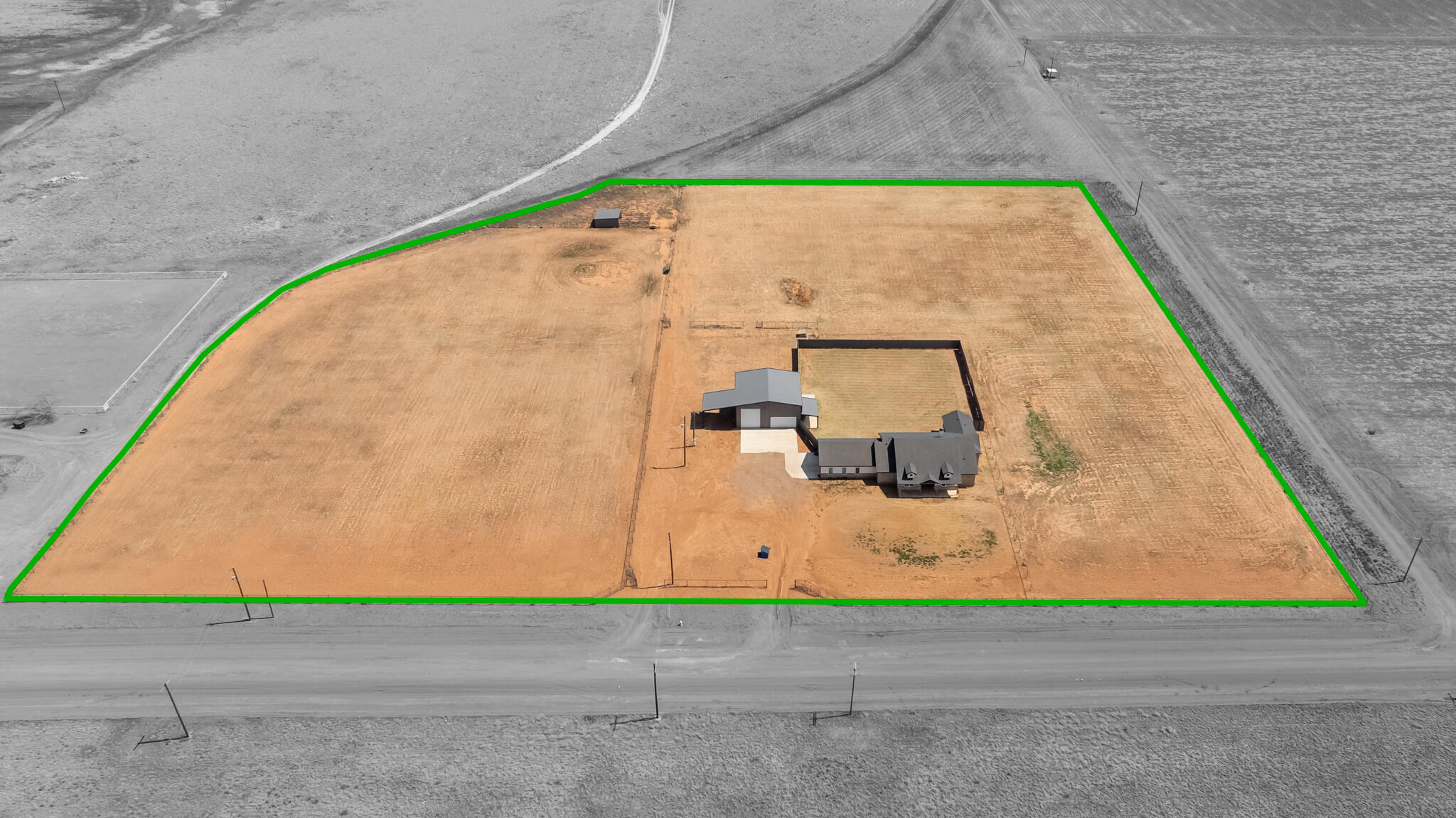4309 Wren Road, Ropesville, TX, 79358
4309 Wren Road, Ropesville, TX, 79358- 3 beds
- 3 baths
- 2233 sq ft
Basics
- Date added: Added 3 months ago
- Category: Residential
- Type: Single Family Residence
- Status: Active
- Bedrooms: 3
- Bathrooms: 3
- Area: 2233 sq ft
- Lot size: 10 sq ft
- Year built: 2021
- Bathrooms Full: 2
- Lot Size Acres: 10 acres
- Rooms Total: 0
- Address: 4309 Wren Road, Ropesville, TX, 79358
- County: Hockley
- MLS ID: 202552283
Description
-
Description:
This stunning custom home by Victory Homes sits on 10 acres with no deed restrictions and offers everything you've been dreaming of. Inside, the living room features gorgeous built-ins surrounding a cozy fireplace, with an open-concept design ideal for entertaining. The spacious kitchen boasts a large island and a generous walk-in pantry. The master suite is a luxurious retreat, with an en-suite bath featuring a separate soaking tub and a beautiful shower. There's even a safe room for added security! Outside you have a large metal fenced backyard with covered patio to sit out and enjoy the evening sunsets or early morning coffee and sunrise. The 40x40 barn/workshop is everything you can dream of and water supply on the land/horse corral adjacent to the shop. This home is perfect for you! Schedule you showing today!
Show all description
Location
Building Details
- Cooling features: Central Air
- Building Area Total: 2233 sq ft
- Garage spaces: 2
- Construction Materials: Brick, Vinyl Siding
- Architectural Style: Farmhouse
- Sewer: Septic Tank
- Heating: Central, Electric
- Roof: Composition
- Foundation Details: Slab
Amenities & Features
- Basement: No
- Laundry Features: Electric Dryer Hookup, Laundry Room, Washer Hookup
- Utilities: Electricity Available
- Private Pool: No
- Flooring: Carpet, Luxury Vinyl
- Fireplace Features: Living Room
- Fireplace: No
- Fencing: Back Yard, Fenced
- Parking Features: Attached, Garage, Garage Faces Side
- Appliances: Dishwasher, Disposal, Exhaust Fan, Free-Standing Electric Range, Microwave, Range Hood, Washer/Dryer
- Interior Features: Beamed Ceilings, Bookcases, Breakfast Bar, Built-in Features, Ceiling Fan(s), Double Vanity, Eat-in Kitchen, High Ceilings, Kitchen Island, Pantry, Quartz Counters, Recessed Lighting, Smart Thermostat, Soaking Tub, Storage, Vaulted Ceiling(s), Walk-In Closet(s)
- Lot Features: Back Yard, Farm, Landscaped
- Window Features: Double Pane Windows
- Patio And Porch Features: Covered, Front Porch, Patio, Rear Porch
- Exterior Features: Awning(s), Private Yard
Nearby Schools
- Elementary School: Ropes
School Information
- HighSchool: Ropes
- Middle Or Junior School: Ropes
Miscellaneous
- Road Surface Type: Dirt, Gravel
- Listing Terms: Cash, Conventional, FHA, VA Loan
Courtesy of
- List Office Name: Aycock Realty Group, LLC


