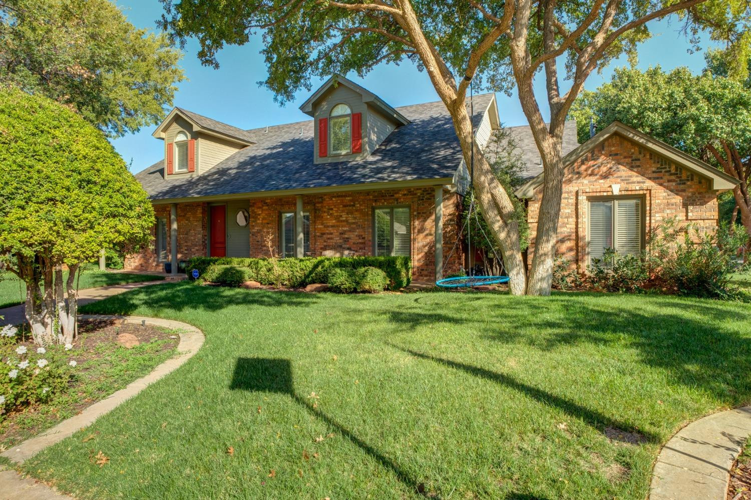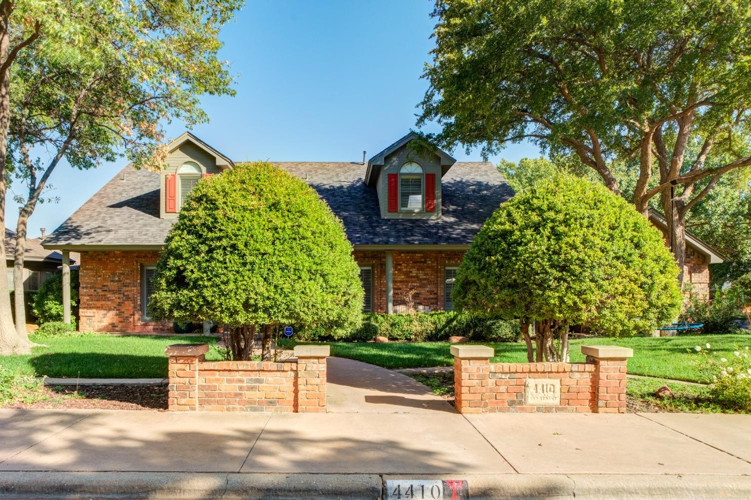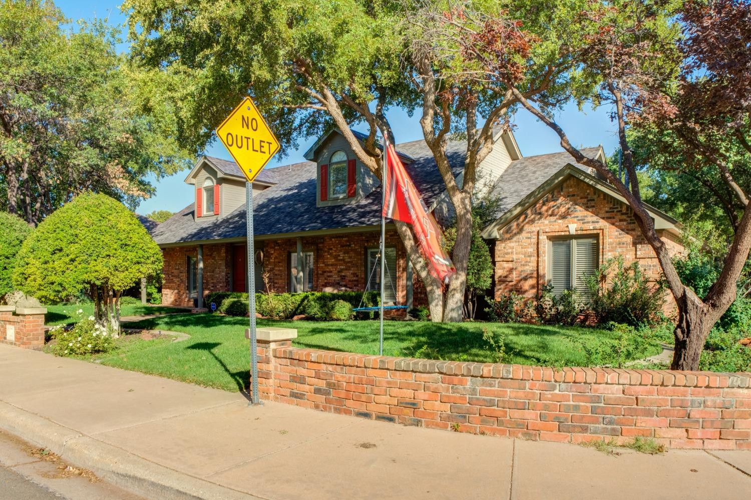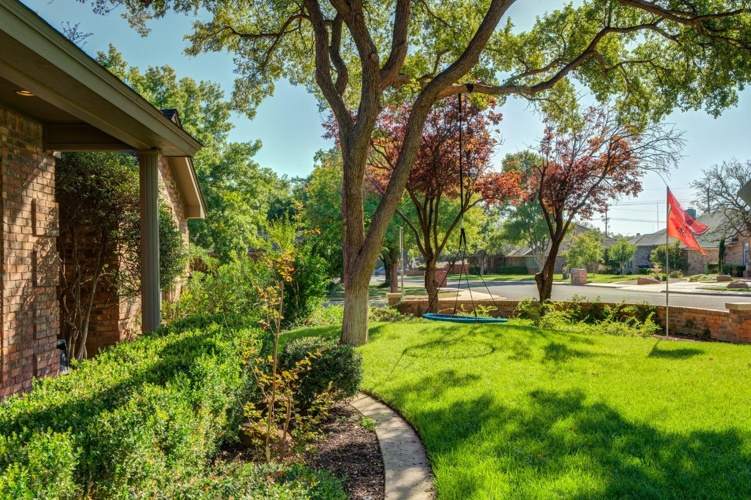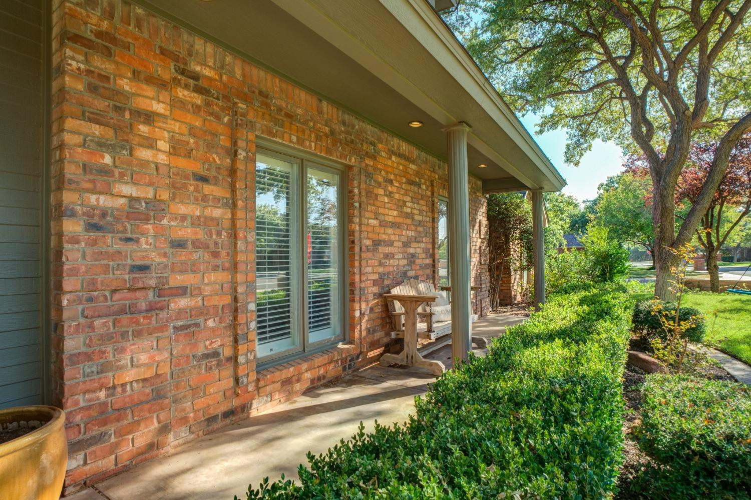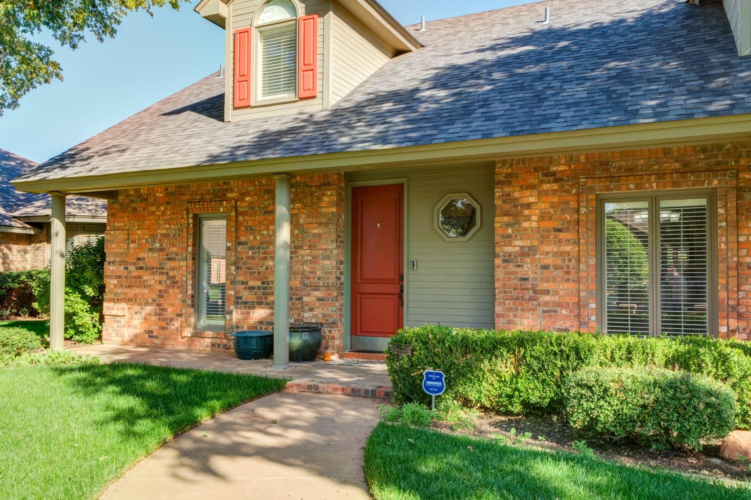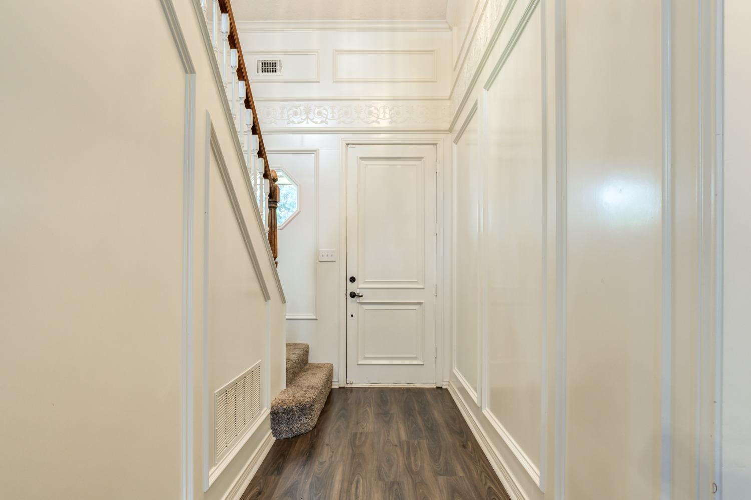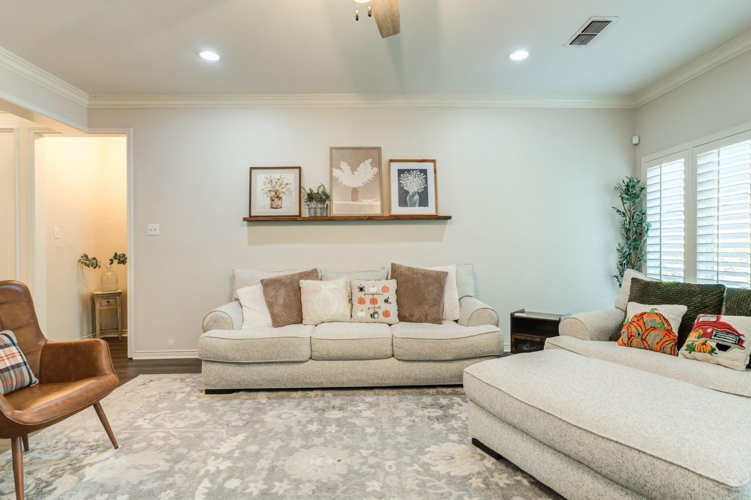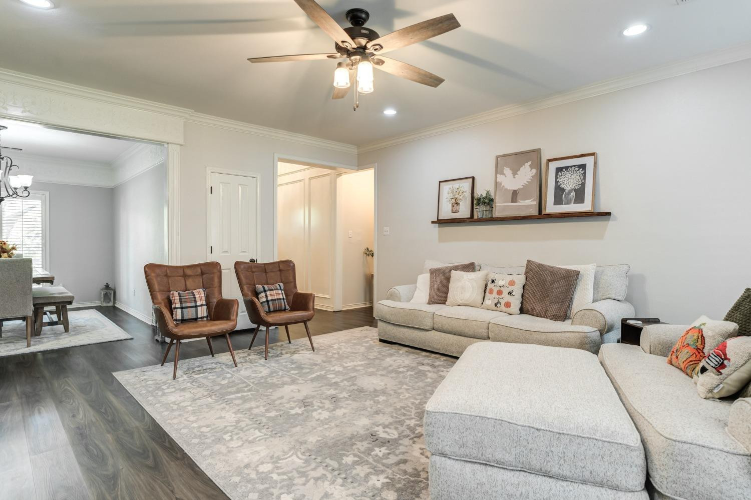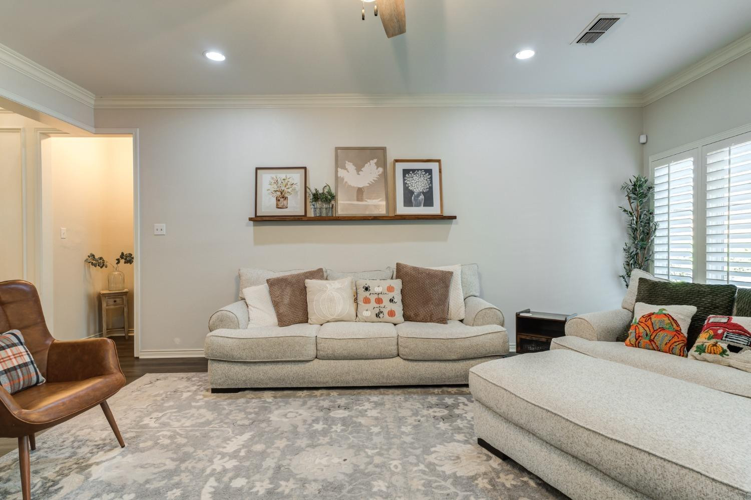4410 86th Street, Lubbock, TX, 79424
4410 86th Street, Lubbock, TX, 79424- 4 beds
- 3 baths
- 2916 sq ft
Basics
- Date added: Added 1 month ago
- Category: Residential
- Type: Single Family Residence
- Status: Active
- Bedrooms: 4
- Bathrooms: 3
- Area: 2916 sq ft
- Lot size: 0.2 sq ft
- Year built: 1988
- Bathrooms Full: 3
- Lot Size Acres: 0.2 acres
- Rooms Total: 12
- Address: 4410 86th Street, Lubbock, TX, 79424
- County: Lubbock
- MLS ID: 202501517
Description
-
Description:
This beautiful home is nestled in the peaceful Cobblestone neighborhood, surrounded by lush trees and gorgeous landscaping. Its prime location offers quick access to a wide variety of dining, shopping, and entertainment options. Step into this amazing two-story home that truly has it all! The main living area boasts stunning vinyl plank flooring, plantation shutters, and a cozy fireplace. Just beyond French doors, you'll find another living or dining area adjacent to the kitchen, plus a separate formal dining room for more upscale entertaining. The primary bedroom features its own private en-suite with a separate bath and shower, plus a large walk-in closet. Upstairs, you'll find a bonus space alongside two spacious bedrooms, each with built-in desk areas and extra storage. The beautifully landscaped backyard provides a serene oasis, perfect for relaxing with friends and family. This home is a sure dream! Schedule your showing today!
Show all description
Location
Building Details
- Cooling features: Central Air, Electric
- Building Area Total: 2916 sq ft
- Garage spaces: 2
- Construction Materials: Brick
- Heating: Central, Natural Gas
- Roof: Composition
- Foundation Details: Slab
- Carport Spaces: 0
Amenities & Features
- Basement: No
- Laundry Features: Laundry Room
- Private Pool: No
- Flooring: Carpet, Plank, Vinyl
- Fireplace Features: Family Room, Living Room
- Fireplace: No
- Fencing: Fenced
- Parking Features: Attached, Garage, Garage Door Opener
- Appliances: Disposal, Microwave, Range
- Interior Features: Bookcases, Breakfast Bar, Built-in Features, Ceiling Fan(s), Double Vanity, Kitchen Island, Pantry, Smart Thermostat, Storage, Tile Counters, Walk-In Closet(s)
- Lot Features: Corner Lot, Landscaped, Sprinklers In Front, Sprinklers In Rear
- Window Features: Double Pane Windows, Plantation Shutters, Skylight(s), Window Coverings
- Patio And Porch Features: Covered, Patio
Nearby Schools
- Elementary School: Smith
School Information
- HighSchool: Coronado
- Middle Or Junior School: Irons
Miscellaneous
- Road Surface Type: Paved
- Listing Terms: Cash, Conventional, FHA
- Special Listing Conditions: Standard
Courtesy of
- List Office Name: Aycock Realty Group, LLC


