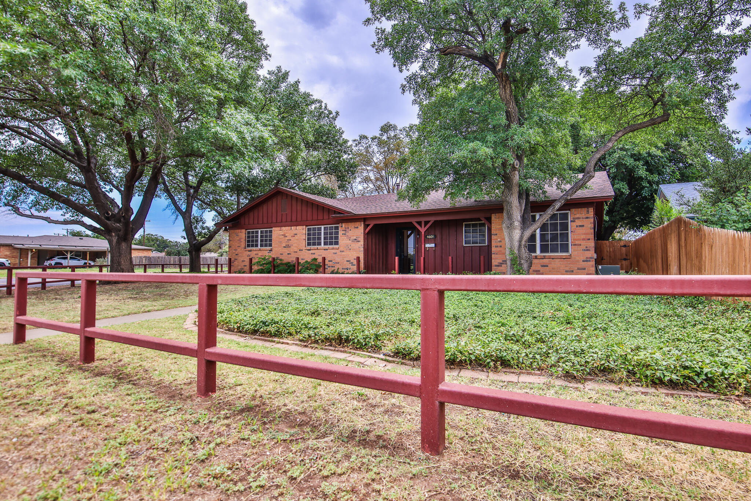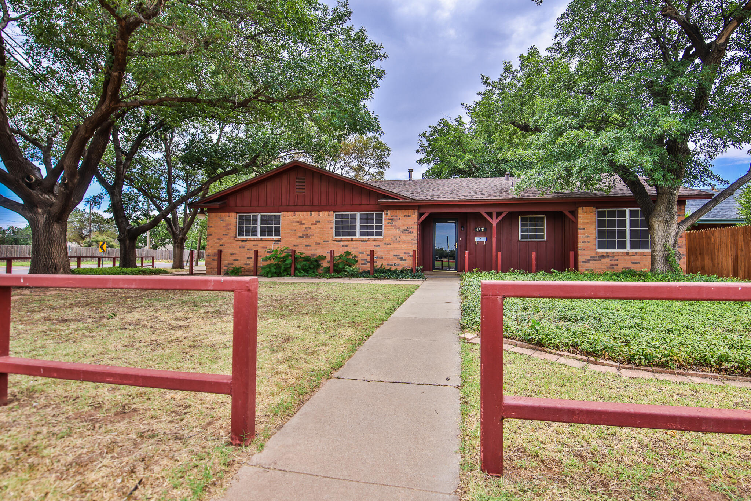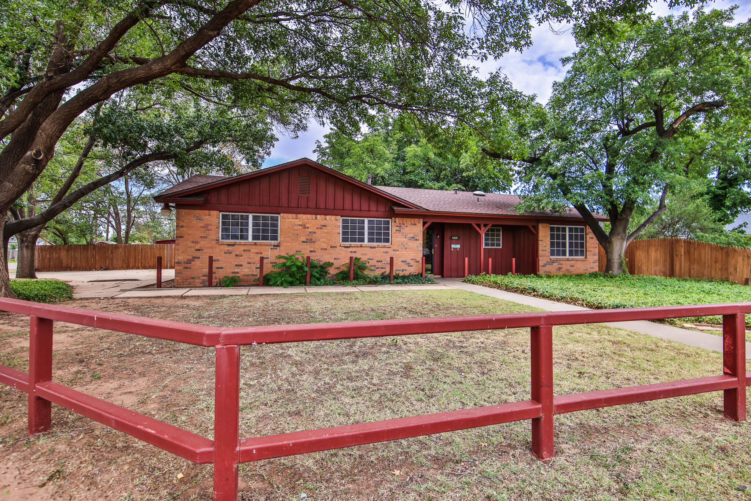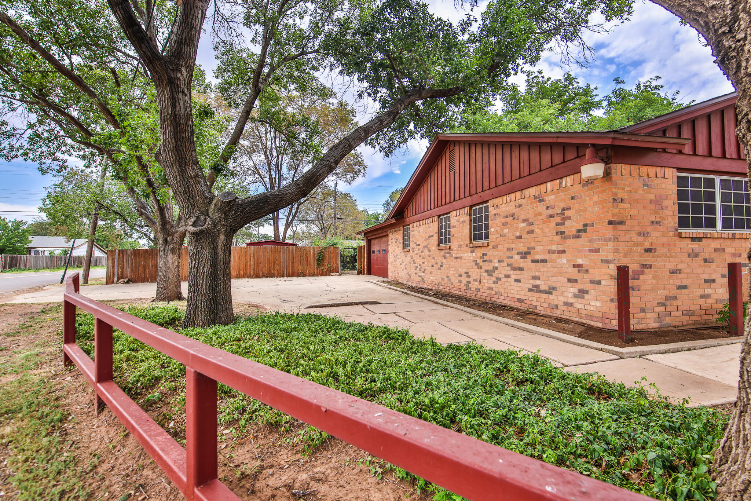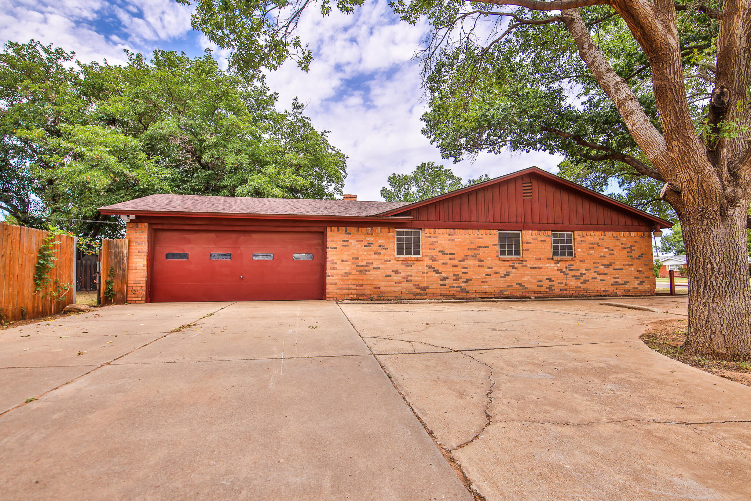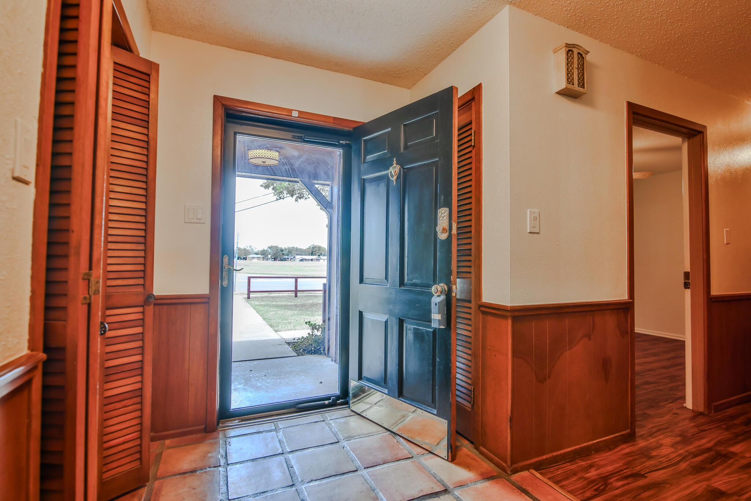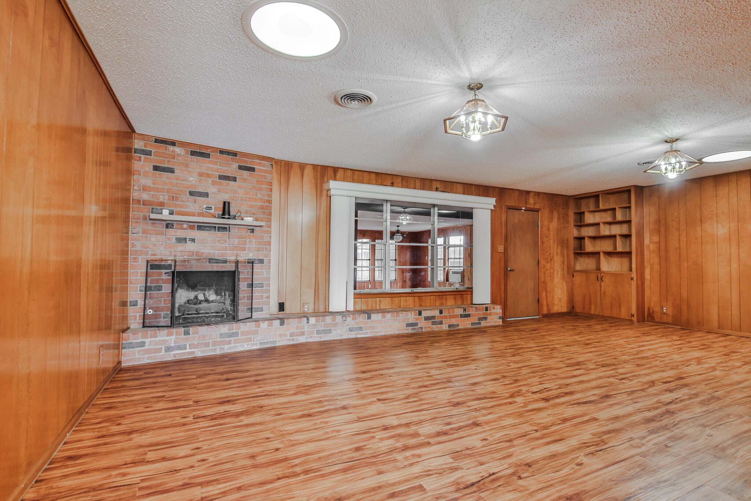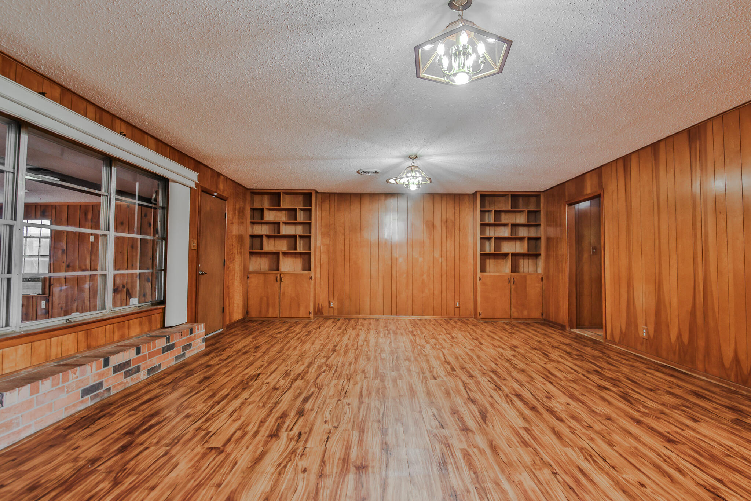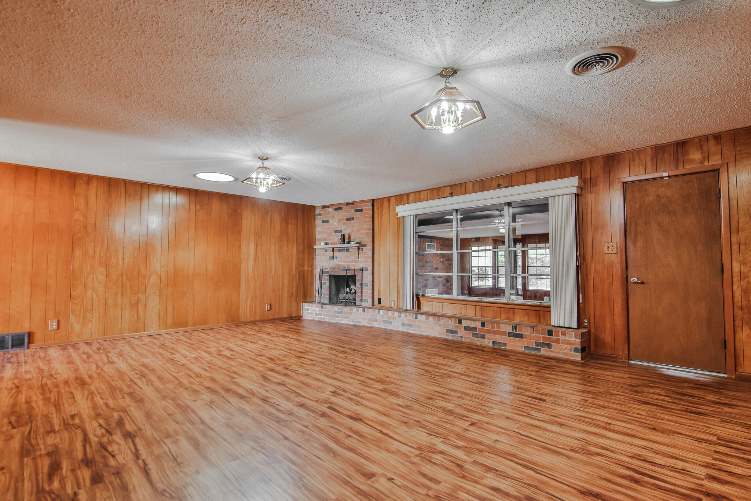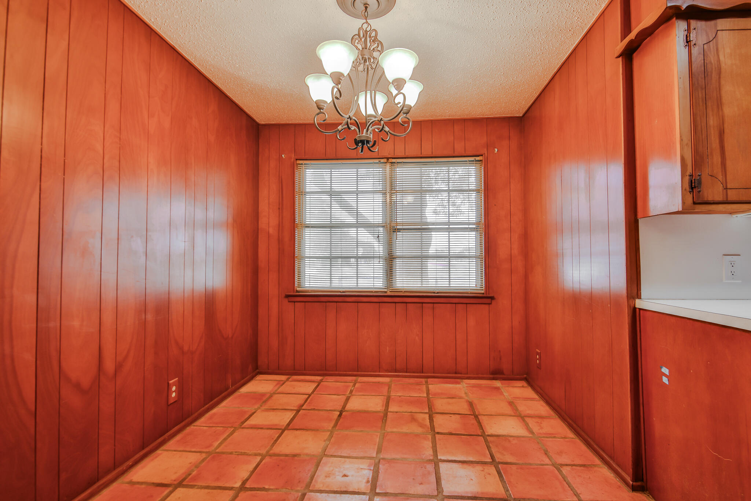4601 31st Street, Lubbock, TX, 79410
4601 31st Street, Lubbock, TX, 79410Basics
- Date added: Added 2 months ago
- Category: Residential
- Type: Single Family Residence
- Status: Active
- Bedrooms: 3
- Bathrooms: 2
- Area: 2372 sq ft
- Lot size: 0.26 sq ft
- Year built: 1966
- Bathrooms Full: 2
- Lot Size Acres: 0.26 acres
- Rooms Total: 0
- Address: 4601 31st Street, Lubbock, TX, 79410
- County: Lubbock
- Fireplaces Total: 1
- MLS ID: 202558982
Description
-
Description:
Charming and move-in ready home featuring beautiful floors, spacious living areas, and updated bathrooms WITH SIT IN SPA TUB. This home is ideal for families or first-time buyers. The kitchen includes ample storage NEW oven and a cozy dining area, while the large backyard provides plenty of space for entertaining or relaxing, crossed fenced on a large corner lot with 2 nicely appointed storage buildings... Conveniently located near Texas Tech, medical centers, and shopping, this property is a must-see for anyone seeking a well-maintained home in a great central location. Located minutes away from Texas Tech University, Covenant Medical Center, and University Medical Center (UMC). Walking distance to McCool Academy and Coronado . New paint. Bonus room
Show all description
Perfect for students or a large family!
Location
Building Details
- Cooling features: Ceiling Fan(s), Central Air, Electric, Multi Units, Wall/Window Unit(s)
- Building Area Total: 2372 sq ft
- Garage spaces: 2
- Construction Materials: Aluminum Siding, Brick
- Architectural Style: Traditional
- Sewer: Public Sewer
- Heating: Central, Fireplace(s), Forced Air, Natural Gas
- StoriesTotal: 1
- Roof: Composition
- Foundation Details: Slab
- Carport Spaces: 2
Amenities & Features
- Basement: No
- Laundry Features: Electric Dryer Hookup, Laundry Room, Washer Hookup
- Utilities: Cable Available, Electricity Available, Electricity Connected, Natural Gas Available, Natural Gas Connected, Phone Available, Sewer Available, Water Available
- Private Pool: No
- Flooring: Other
- Fireplace: No
- Fencing: Back Yard, Fenced, Gate, Privacy, Wood
- Parking Features: Additional Parking, Attached, Carport, Driveway, Garage, Garage Door Opener, Garage Faces Side, Parking Pad
- WaterSource: Public
- Appliances: Dishwasher, Electric Cooktop, Exhaust Fan, Oven, Refrigerator
- Interior Features: Beamed Ceilings, Bookcases, Breakfast Bar, Built-in Features, Ceiling Fan(s), Chandelier, Eat-in Kitchen, Entrance Foyer, Pantry, Recessed Lighting, Soaking Tub, Solar Tube(s), Solid Surface Counters, Storage, Walk-In Closet(s), Other
- Lot Features: Back Yard, City Lot, Corner Lot, Irregular Lot, Landscaped, Many Trees
- Window Features: Blinds, Shutters, Skylight(s), Storm Window(s), Window Coverings
- Spa Features: See Remarks
- Patio And Porch Features: Patio, Porch
- Exterior Features: Dog Run, Lighting, Private Yard, Rain Gutters, Storage, Other
Nearby Schools
- Elementary School: Parsons
School Information
- HighSchool: Coronado
Miscellaneous
- Road Surface Type: Paved
- Listing Terms: Cash, Conventional, FHA, VA Loan
- Special Listing Conditions: Standard
Courtesy of
- List Office Name: Aycock Realty Group, LLC


