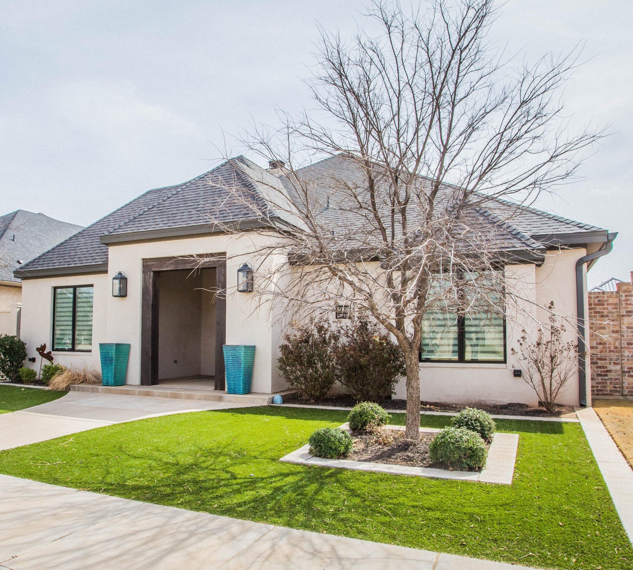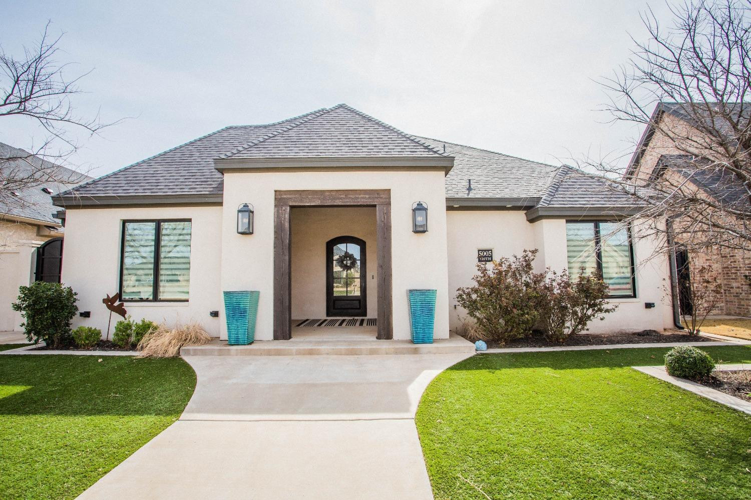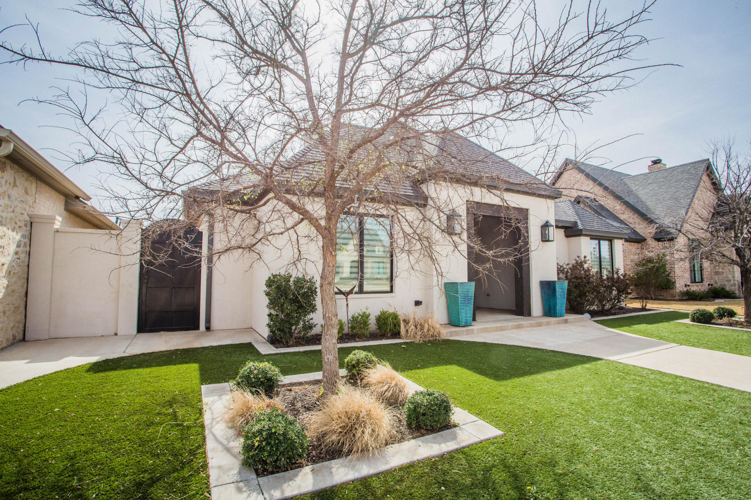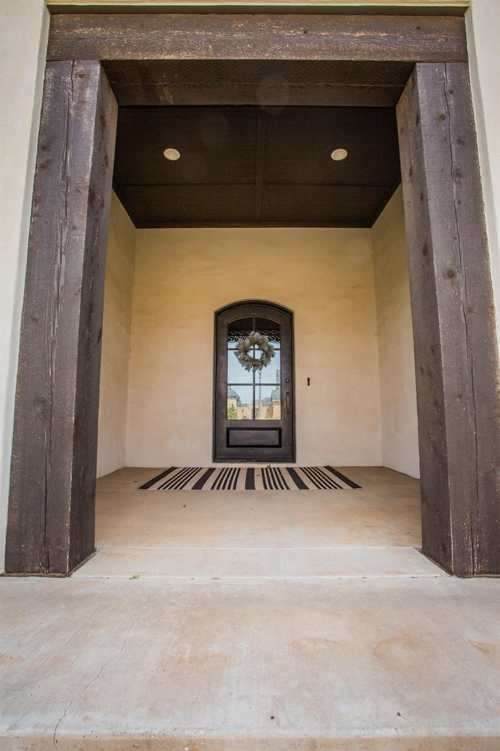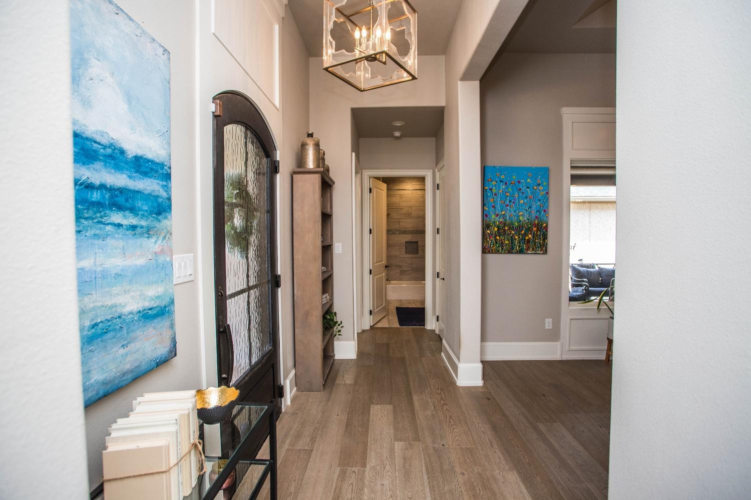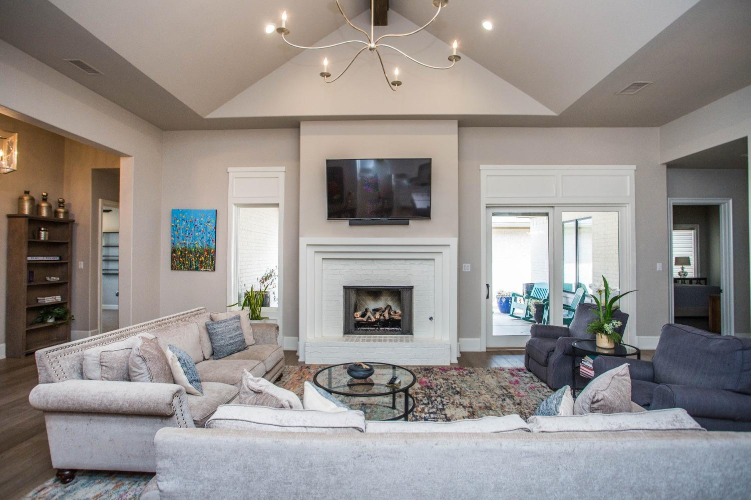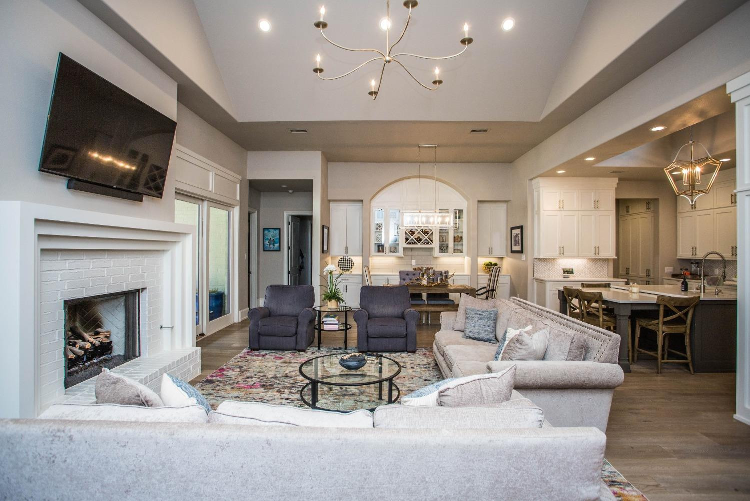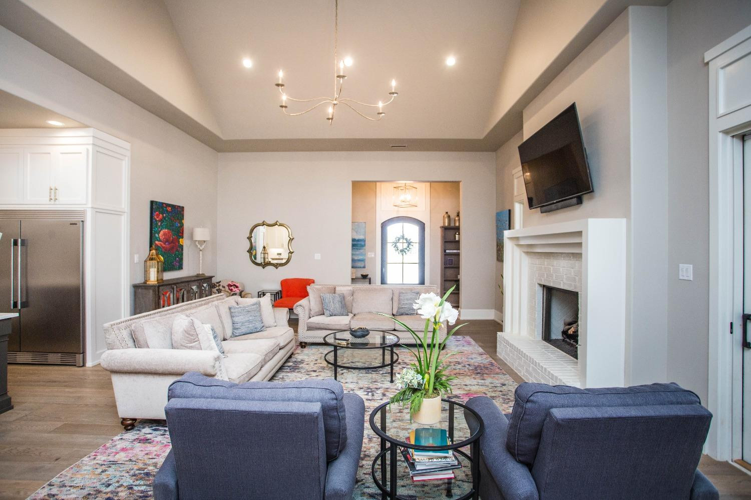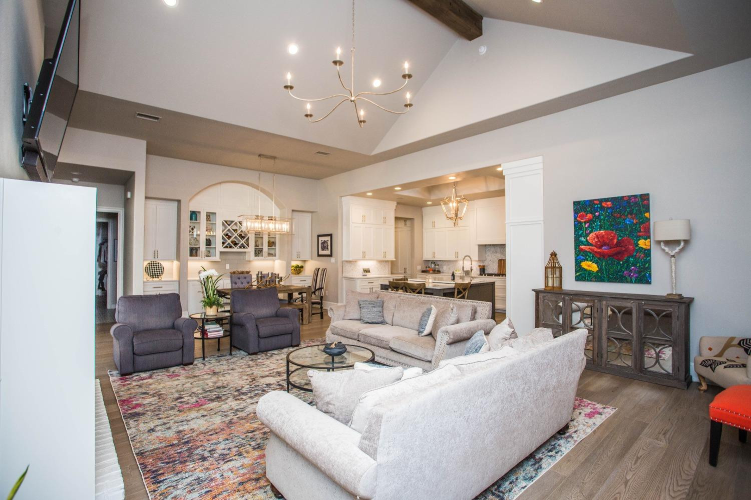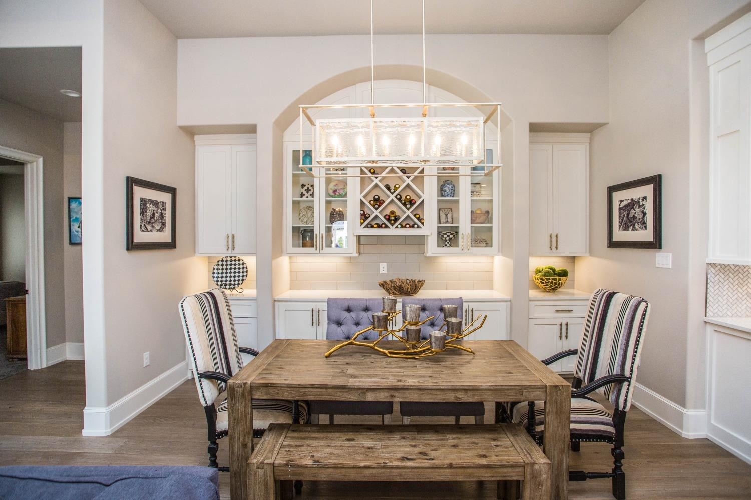5005 120th Street, Lubbock, TX, 79424
5005 120th Street, Lubbock, TX, 79424- 4 beds
- 3 baths
- 3233 sq ft
Basics
- Date added: Added 5 months ago
- Category: Featured, Residential
- Type: Single Family Residence
- Status: Active
- Bedrooms: 4
- Bathrooms: 3
- Area: 3233 sq ft
- Lot size: 0.18 sq ft
- Year built: 2018
- Bathrooms Full: 3
- Lot Size Acres: 0.18 acres
- Rooms Total: 8
- Address: 5005 120th Street, Lubbock, TX, 79424
- County: Lubbock
- MLS ID: 202550483
Description
-
Description:
Now priced at $589,900! And a new roof coming! So much to love about this gorgeous Jordan Wheatley built garden home...and the lowest price and price per foot in the prestigious Oakmont Estates!
Located on a quiet double cul de sac, this property boasts high grade appliances, a fireplace with gas logs, NEW reverse osmosis system, two NEW water heaters, and a side patio with automatic screen. A great master bedroom, bath, and closet and another bedroom with en suite bathroom, three different HVAC systems, and beautiful hardwood flooring in living areas are more great features that this home offers. Artificial turf in the front yard offers low maintenance, and grass with sprinkler system is found in the side yard. A controlled climate attic and a large area with flooring over garage provides additional storage options. The large pantry doubles as a safe room. A large 4th bedroom could also serve multiple purposes...another living area, game room, media room, or workout room. And lots more!
Show all description
Location
Building Details
- Cooling features: Central Air, Electric
- Building Area Total: 3233 sq ft
- Garage spaces: 2
- Construction Materials: Brick, Stone, Stucco
- Architectural Style: Contemporary
- Sewer: Public Sewer
- Heating: Central, Fireplace(s), Natural Gas
- Roof: Composition
- Foundation Details: Slab
Amenities & Features
- Basement: No
- Laundry Features: Electric Dryer Hookup, Inside, Laundry Room, Sink, Washer Hookup
- Utilities: Cable Available, Electricity Available, Electricity Connected, Natural Gas Available, Natural Gas Connected, Phone Available, Sewer Available, Sewer Connected, Water Available, Water Connected
- Private Pool: No
- Flooring: Carpet, Hardwood
- Fireplace Features: Gas Log, Living Room
- Association Amenities: Landscaping
- Fireplace: No
- Fencing: Fenced, Wood
- Parking Features: Alley Access, Attached, Concrete, Garage, Garage Door Opener, Garage Faces Rear, On Street
- WaterSource: Public
- Appliances: Built-In Refrigerator, Dishwasher, Disposal, Double Oven, Exhaust Fan, Gas Cooktop, Gas Range, Microwave, Refrigerator, Water Purifier
- Interior Features: Bookcases, Breakfast Bar, Built-in Features, Ceiling Fan(s), Chandelier, Double Vanity, High Ceilings, Kitchen Island, Pantry, Quartz Counters, Safe Room, Smart Thermostat, Vaulted Ceiling(s), Walk-In Closet(s)
- Lot Features: Front Yard, Landscaped, Paved, Sprinklers In Rear, Zero Lot Line
- Window Features: Blinds, Double Pane Windows, Plantation Shutters, Shutters, Skylight(s), Window Coverings
- Patio And Porch Features: Covered, Patio, Side Porch
- Exterior Features: Private Yard
Nearby Schools
- Elementary School: Lubbock-Cooper Central
Fees & Taxes
- Association Fee Frequency: Annually
School Information
- HighSchool: Liberty High School
- Middle Or Junior School: Lubbock-Cooper Bush
Miscellaneous
- Road Surface Type: Concrete, Paved
- Listing Terms: Cash, Conventional, FHA, VA Loan
- Special Listing Conditions: Standard
Courtesy of
- List Office Name: Aycock Realty Group, LLC


