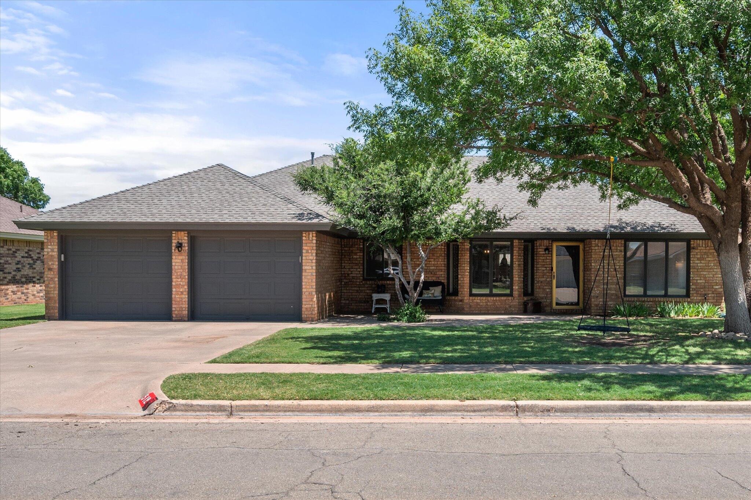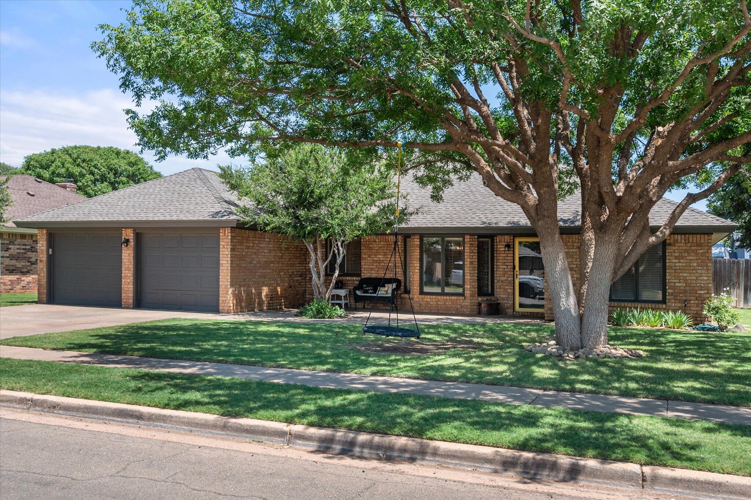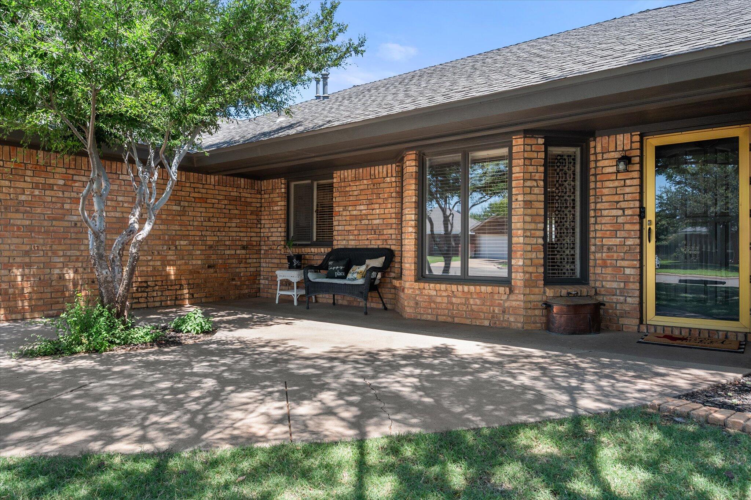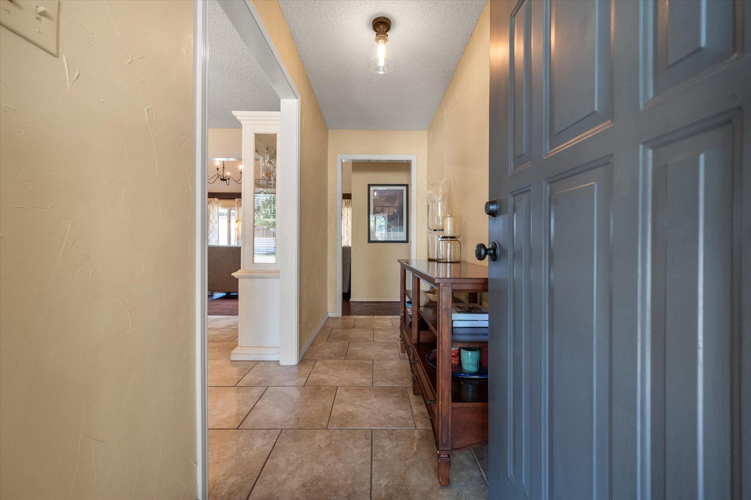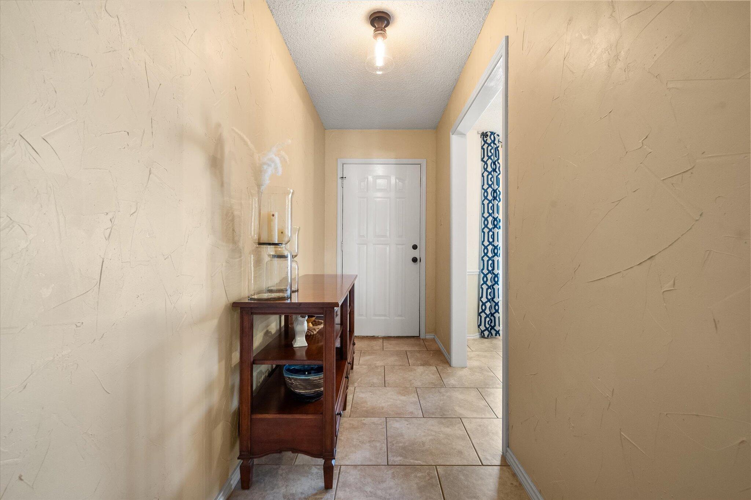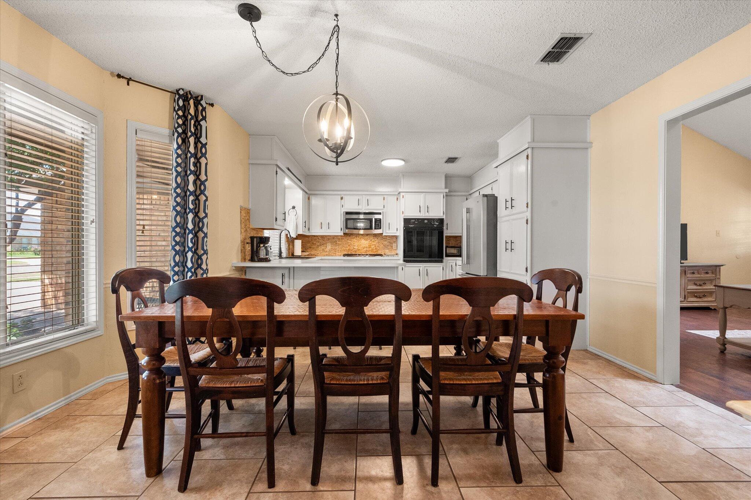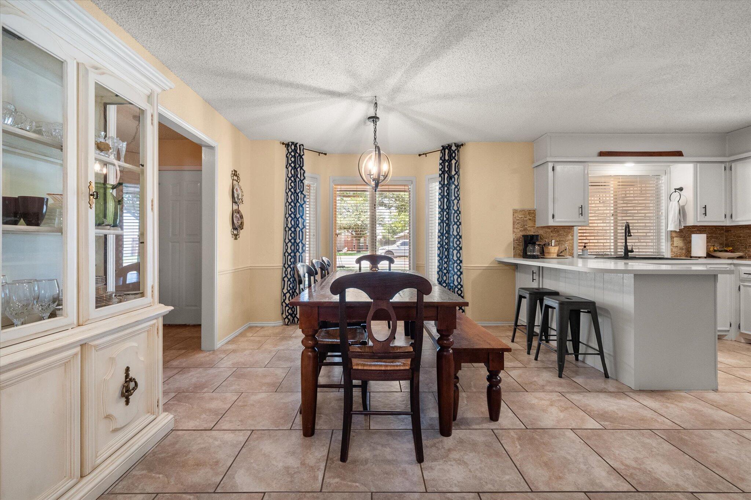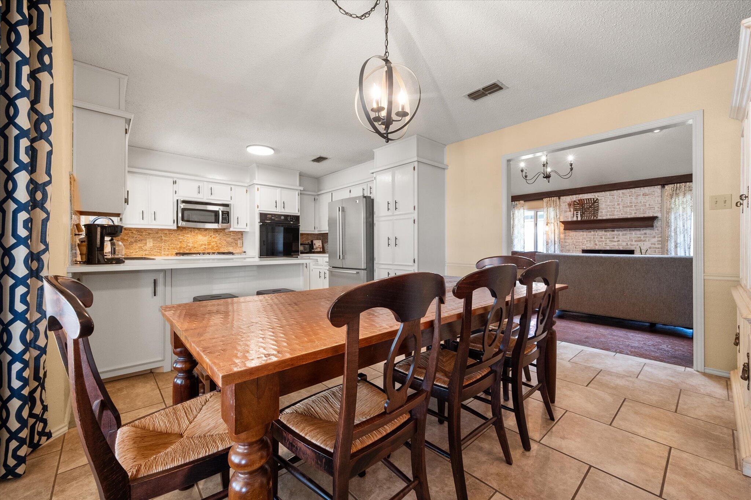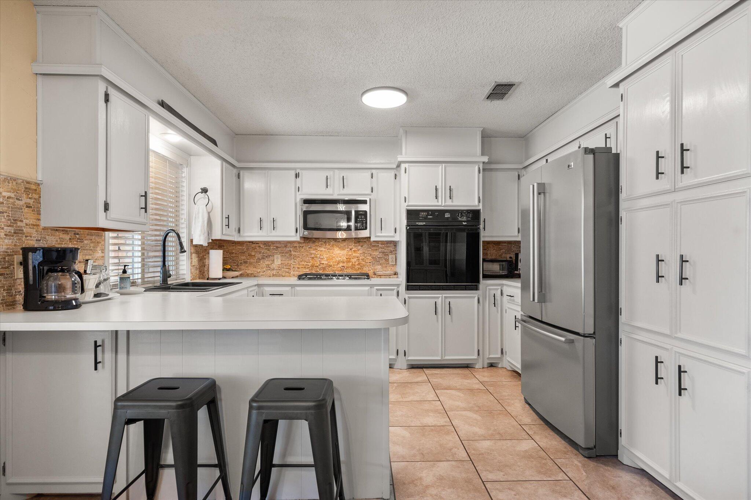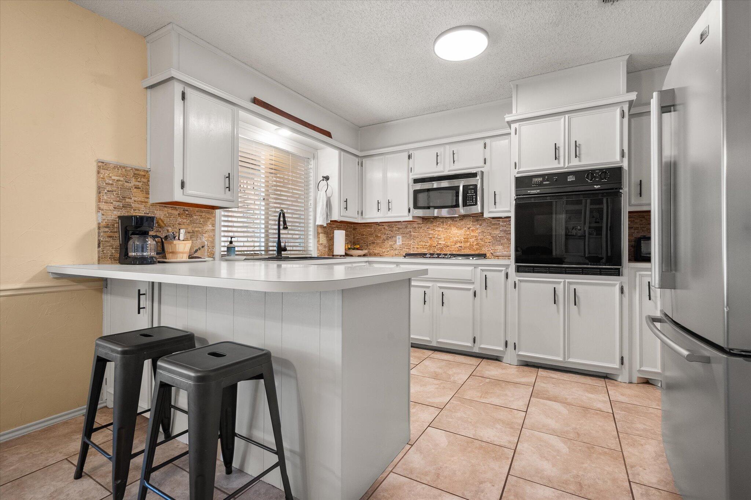512 Hyden Avenue, Lubbock, TX, 79416
512 Hyden Avenue, Lubbock, TX, 79416- 4 beds
- 3 baths
- 2086 sq ft
Basics
- Date added: Added 18 hours ago
- Category: Residential
- Type: Single Family Residence
- Status: Active
- Bedrooms: 4
- Bathrooms: 3
- Area: 2086 sq ft
- Lot size: 0.2 sq ft
- Year built: 1991
- Bathrooms Full: 3
- Lot Size Acres: 0.2 acres
- Rooms Total: 4
- Address: 512 Hyden Avenue, Lubbock, TX, 79416
- County: Lubbock
- Fireplaces Total: 1
- MLS ID: 202558776
Description
-
Description:
Welcome to this spacious 4- bedroom, 3- bathroom home located in the desirable, newly opened Frenship Memorial High School. This home offers both functionality and comfort for everyday living and entertaining. Step inside to a light filled living room with vaulted ceilings, 2 skylights, luxury vinyl plank flooring and a gas wood-burning fireplace that adds warmth and charm. The open kitchen features a gas cook top, plenty of counter top space and a great layout for hosting or family dinners. The isolated 4th bedroom offers an en suite bathroom, perfect for guests, teens or multigenerational living! This home has 2 water heaters, one of them is brand new, so running out of hot water won't be an issue! Out back, you will love the above ground permanent pool that has been well taken care of, sprinkler system in the front and backyard, and a shed with a separate back office, complete with its own air conditioner!
Show all description
This home has so much to offer. Come fall in love with this house and make it your HOME!
Location
Building Details
- Cooling features: Electric
- Building Area Total: 2086 sq ft
- Construction Materials: Brick
- Architectural Style: Traditional
- Sewer: Public Sewer
- Heating: Central, Natural Gas
- Roof: Composition
- Foundation Details: Slab
Amenities & Features
- Basement: No
- Laundry Features: Washer Hookup
- Utilities: Electricity Connected, Natural Gas Connected, Sewer Connected, Water Connected
- Private Pool: No
- Flooring: Carpet, Luxury Vinyl, Tile
- Fireplace Features: Living Room
- Fireplace: No
- Fencing: Back Yard
- Parking Features: Concrete, Driveway, Garage Door Opener
- WaterSource: Public
- Appliances: Dishwasher, Gas Cooktop, Microwave, Oven
- Interior Features: Beamed Ceilings, Breakfast Bar, Ceiling Fan(s), Chandelier, Cultured Marble Counters, Double Vanity, Entrance Foyer, Formica Counters, In-Law Floorplan, Kitchen Island, Soaking Tub, Storage, Vaulted Ceiling(s), Walk-In Closet(s)
- Lot Features: Back Yard, City Lot, Front Yard, Landscaped, Near Golf Course, Paved, Sprinklers In Front, Sprinklers In Rear, Level
- Patio And Porch Features: Covered, Front Porch, Patio, Rear Porch
- Exterior Features: Private Yard, Smart Irrigation, Storage
Nearby Schools
- Elementary School: Legacy
School Information
- HighSchool: Memorial
- Middle Or Junior School: Terra Vista
Miscellaneous
- Road Surface Type: Paved
- Listing Terms: Cash, Conventional, FHA, VA Loan
Courtesy of
- List Office Name: Aycock Realty Group, LLC


