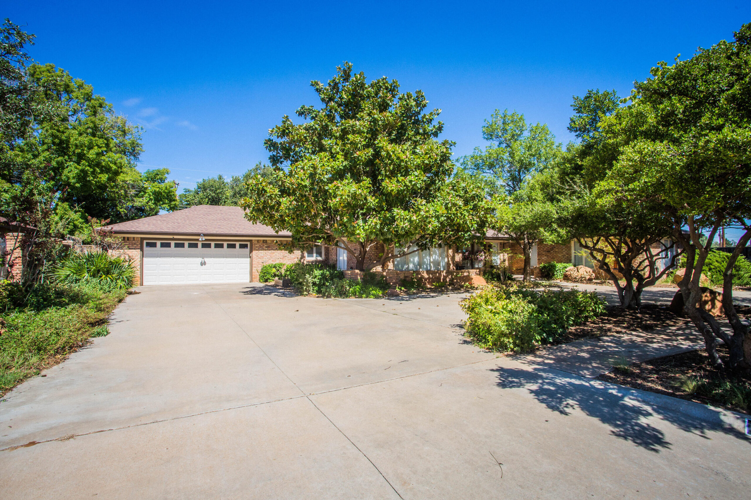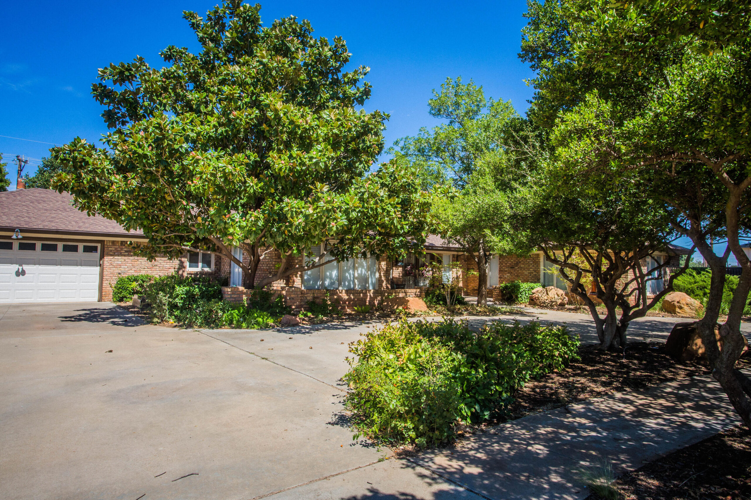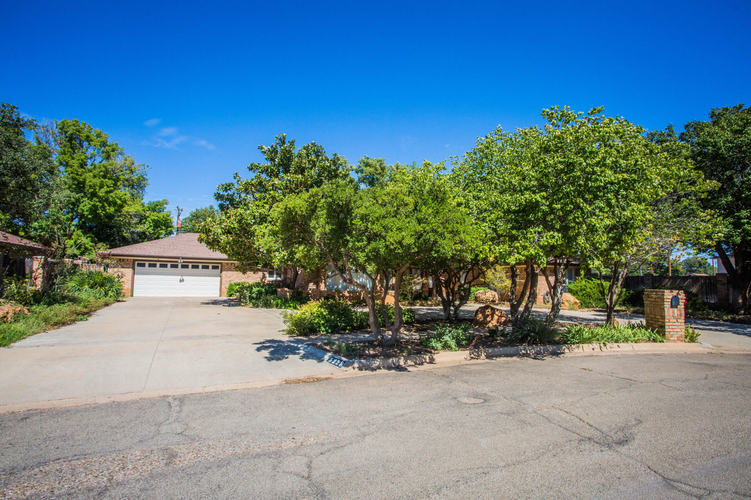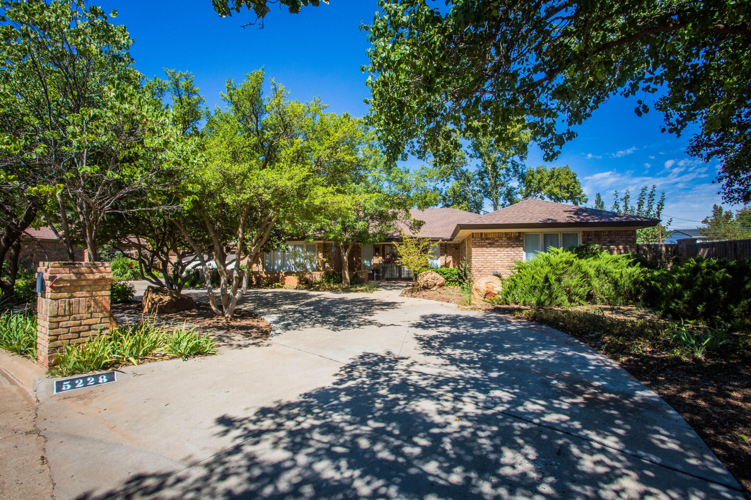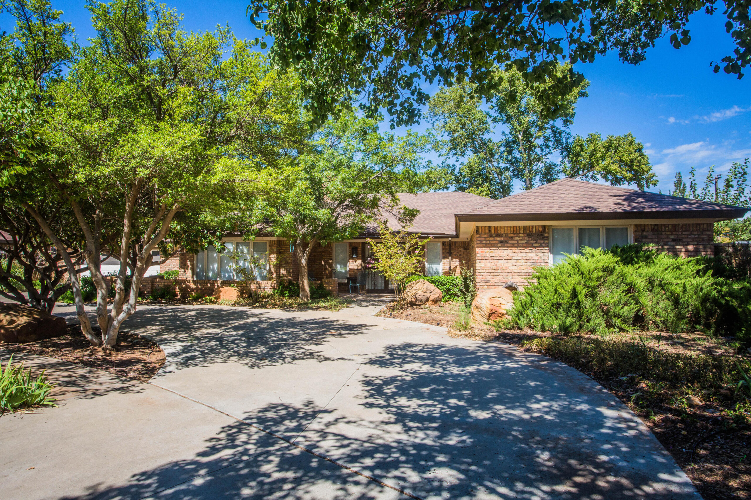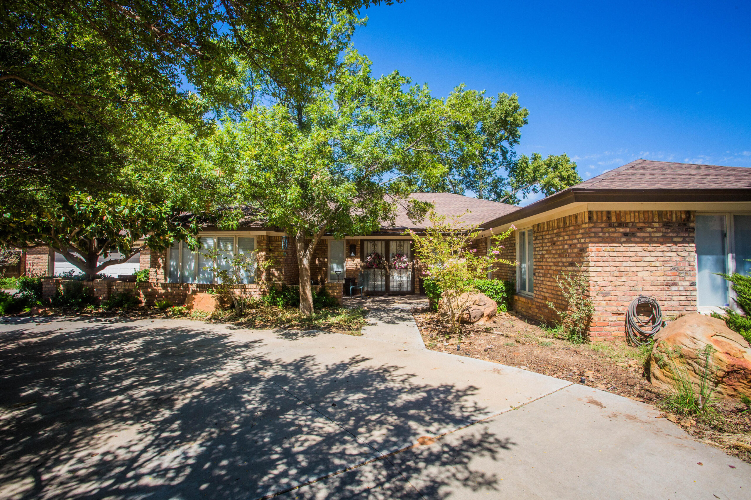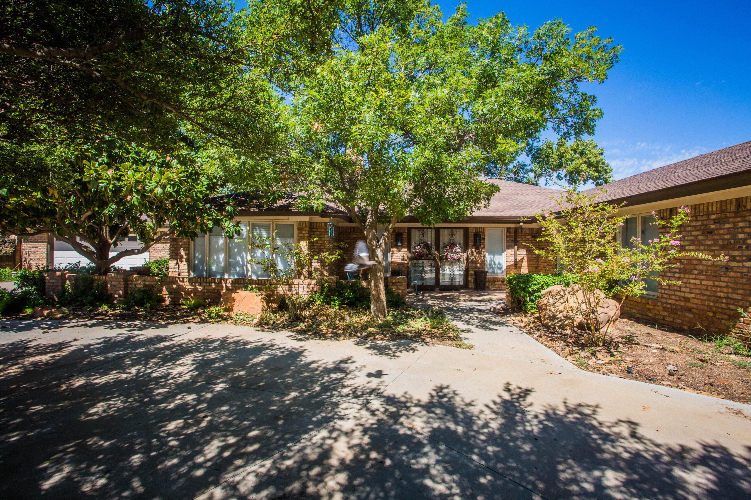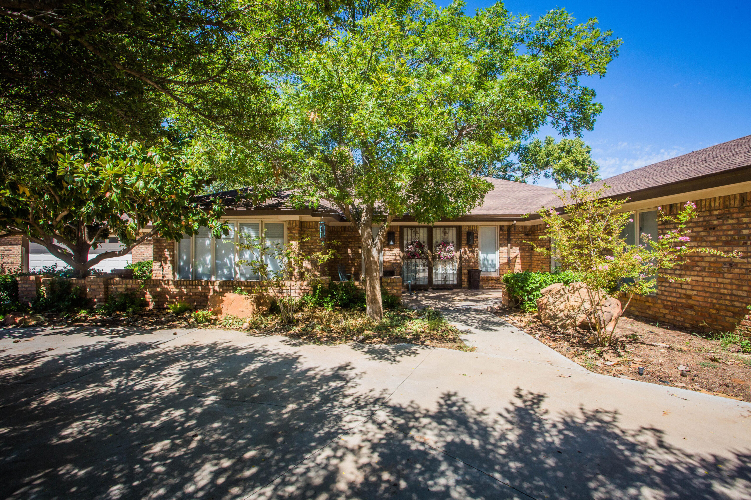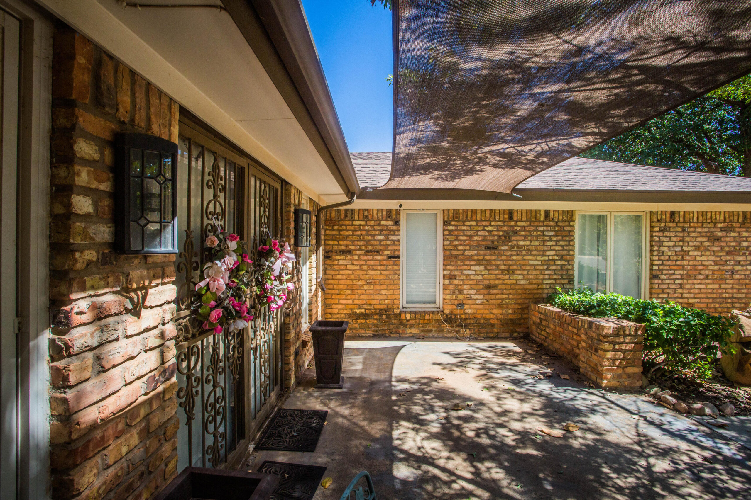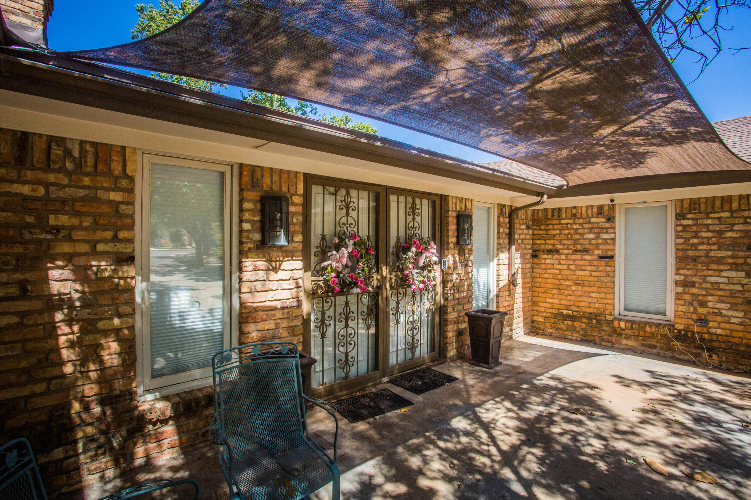5228 18th Street, Lubbock, TX, 79416
5228 18th Street, Lubbock, TX, 79416- 3 beds
- 3 baths
- 3102 sq ft
$359,000
Request info
Basics
- Date added: Added 2 hours ago
- Category: Residential
- Type: Single Family Residence
- Status: Active
- Bedrooms: 3
- Bathrooms: 3
- Area: 3102 sq ft
- Lot size: 0.33 sq ft
- Year built: 1981
- Bathrooms Full: 2
- Lot Size Acres: 0.33 acres
- Rooms Total: 0
- Address: 5228 18th Street, Lubbock, TX, 79416
- County: Lubbock
- Fireplaces Total: 1
- MLS ID: 202560896
Description
-
Description:
Spacious single-family home with 3 bedrooms, 3 bathrooms and 2 car garage with circle driveway providing ample parking. This home provides comfortable living—ideal for families, professional couples working from home, or anyone needing room to spread out. The Jack and Jill bathroom makes this a great home for growing families. The isolated office is perfect for your remote job or side hustle. You'll love the neighborhood and established landscaping. Beautiful Backyard with plenty of shade. Notice the incredible 650Sf greenhouse. This home should be on your list to see. Schedule your viewing today.
Show all description
Location
Building Details
- Cooling features: Central Air
- Building Area Total: 3102 sq ft
- Garage spaces: 2
- Construction Materials: Brick
- Architectural Style: Ranch
- Sewer: Public Sewer
- Heating: Central, Natural Gas
- StoriesTotal: 1
- Roof: Composition
- Foundation Details: Slab
Amenities & Features
- Basement: No
- Laundry Features: Laundry Room, Sink
- Utilities: Cable Available, Cable Connected, Electricity Available, Electricity Connected, Natural Gas Available, Natural Gas Connected, Phone Available, Sewer Available, Water Available
- Private Pool: No
- Flooring: Carpet, Luxury Vinyl, Tile
- Fireplace Features: Living Room, Wood Burning
- Fireplace: No
- Fencing: Back Yard, Wood
- Parking Features: Attached, Circular Driveway, Driveway, Garage, Garage Door Opener, Workshop in Garage
- WaterSource: Public
- Appliances: Dishwasher, Electric Cooktop
- Interior Features: Built-in Features, Cedar Closet(s), Ceiling Fan(s), Formica Counters, High Ceilings, Soaking Tub, Solid Surface Counters, Vaulted Ceiling(s)
- Window Features: Window Coverings
- Patio And Porch Features: Front Porch, Patio
- Exterior Features: Storage, Other
Nearby Schools
- Elementary School: Hardwick
School Information
- HighSchool: Coronado
- Middle Or Junior School: Mackenzie
Miscellaneous
- Road Surface Type: Paved
- Listing Terms: Cash, Conventional, FHA, VA Loan
Courtesy of
- List Office Name: Aycock Realty Group, LLC


