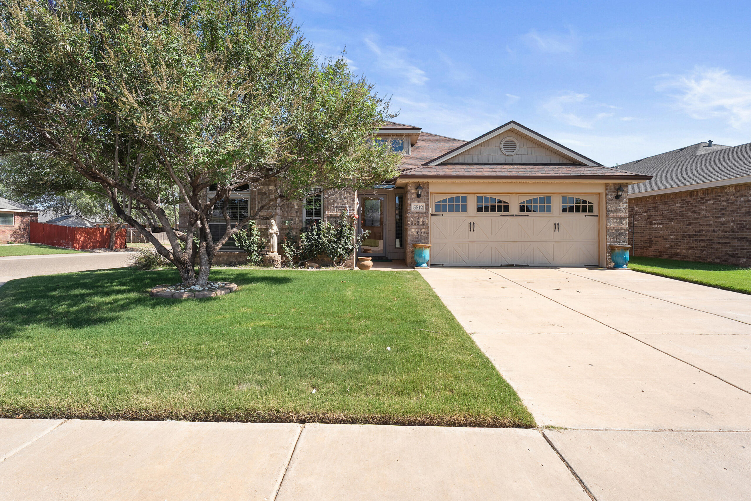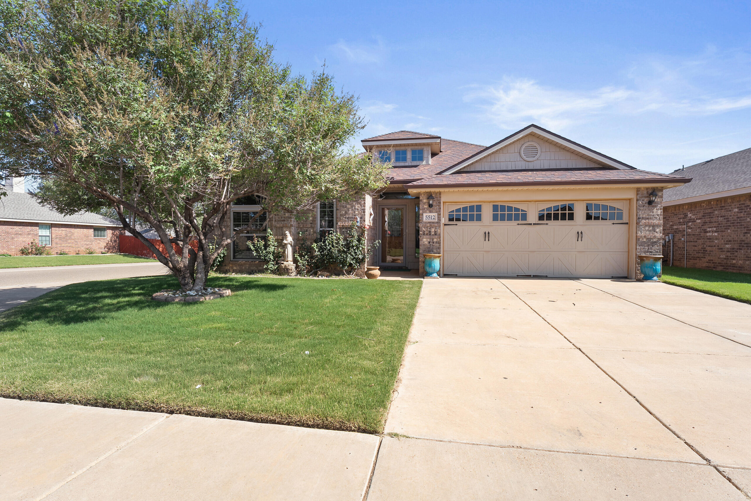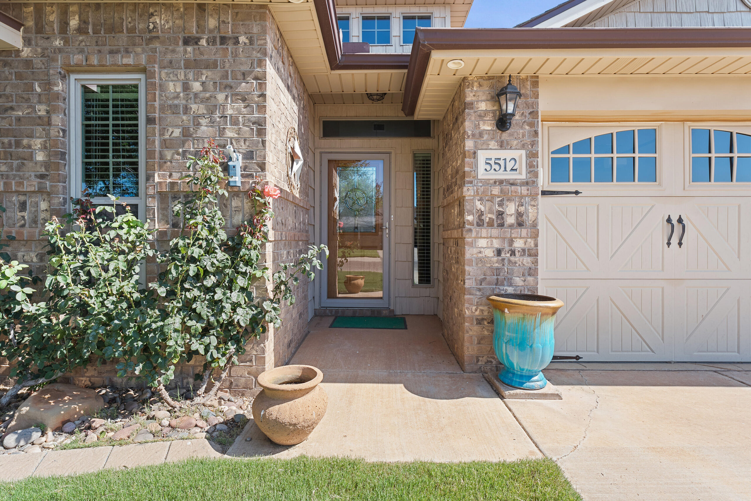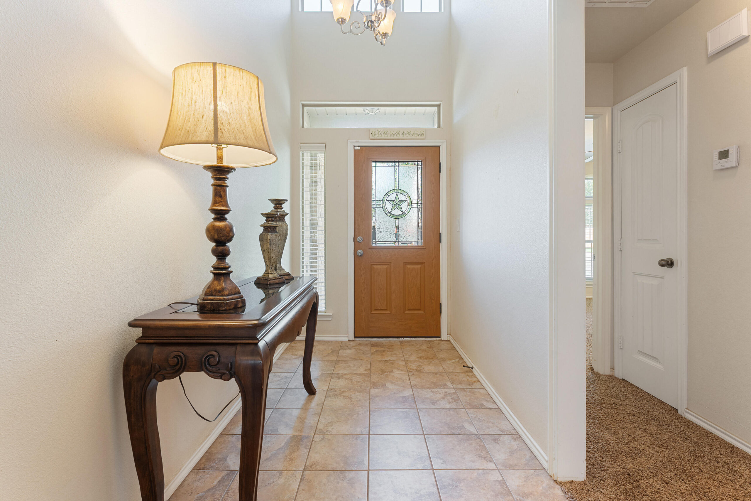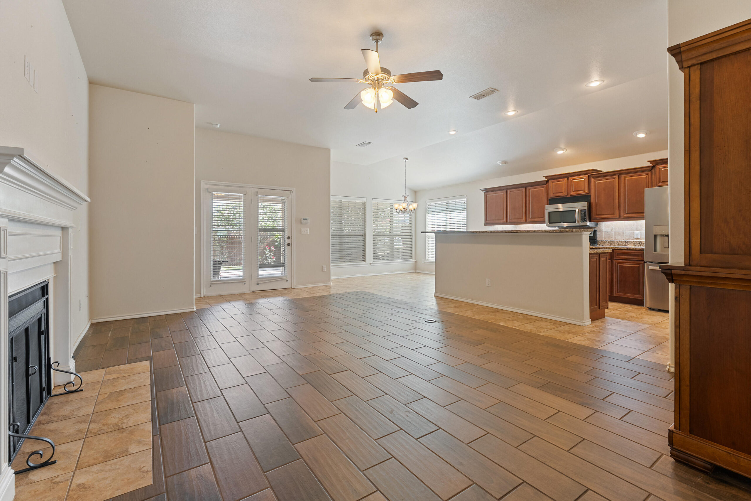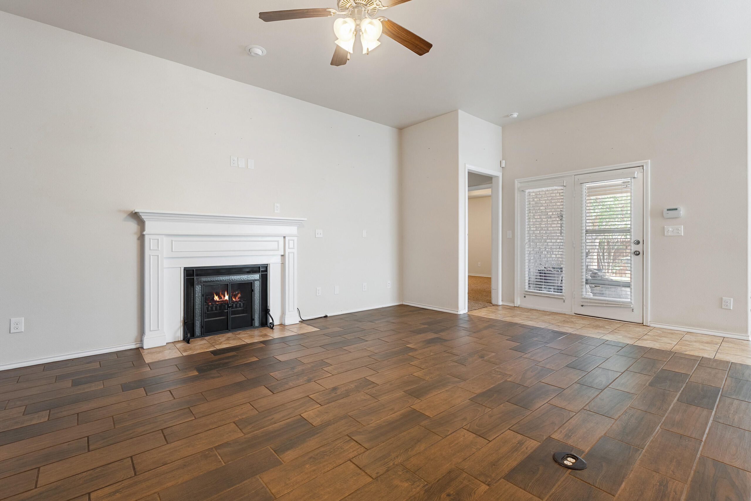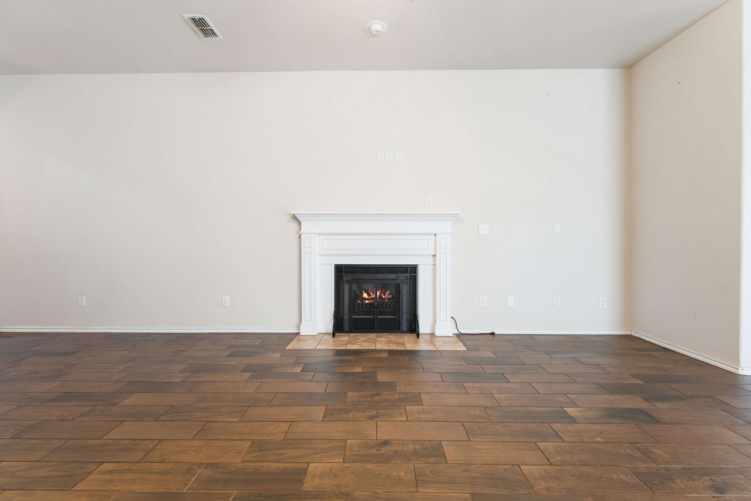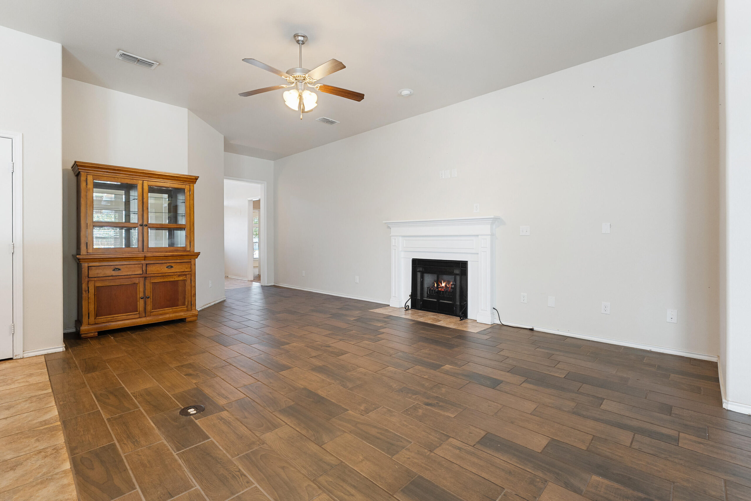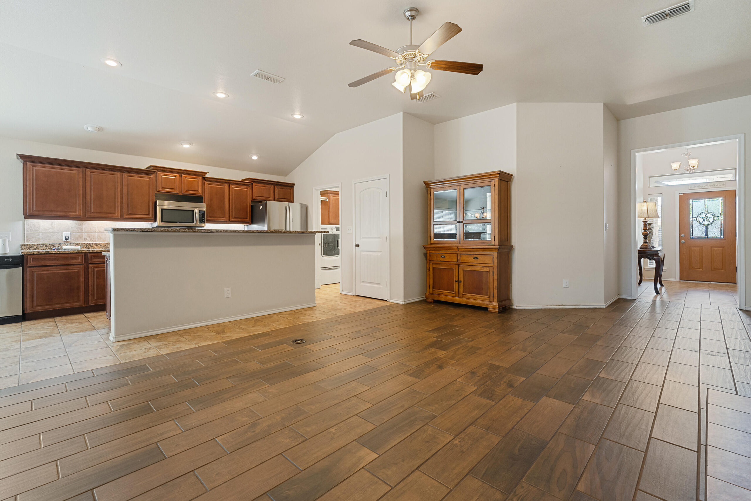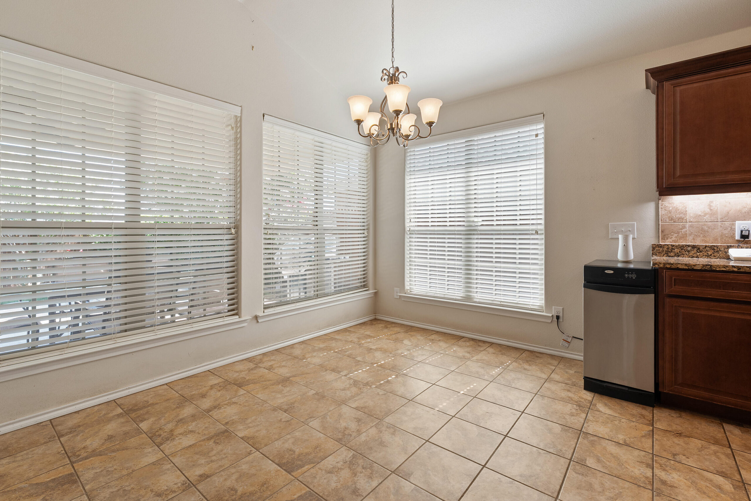5512 109th Street, Lubbock, TX, 79424
5512 109th Street, Lubbock, TX, 79424- 3 beds
- 2 baths
- 1840 sq ft
$252,500
Request info
Basics
- Date added: Added 2 days ago
- Category: Residential
- Type: Single Family Residence
- Status: Active
- Bedrooms: 3
- Bathrooms: 2
- Area: 1840 sq ft
- Lot size: 0.13 sq ft
- Year built: 2012
- Bathrooms Full: 2
- Lot Size Acres: 0.13 acres
- Rooms Total: 0
- Address: 5512 109th Street, Lubbock, TX, 79424
- County: Lubbock
- Fireplaces Total: 1
- MLS ID: 202558053
Description
-
Description:
Spectacular curb appeal and beautiful back yard for this outstanding home in Springfield subdivision/Cooper Schools. Immaculate 3/2/2 on corner lot with Crepe Myrtles in full bloom. Wonderful open floor plan includes electric fireplace, kitchen with roll out drawers, granite counters, stainless appliance package. and two pantries. Isolated master with custom walk-in shower and large master closet. Space in master bath for your fitness equipment. Attic is partially decked. Carpets and windows have been professionally cleaned! Enjoy summer evenings on the patio!
Show all description
Location
Building Details
- Cooling features: Ceiling Fan(s), Electric
- Building Area Total: 1840 sq ft
- Garage spaces: 2
- Construction Materials: Brick, Vinyl Siding
- Architectural Style: Traditional
- Sewer: Public Sewer
- Heating: Central, Electric, Fireplace(s)
- StoriesTotal: 1
- Roof: Composition
- Foundation Details: Slab
Amenities & Features
- Basement: No
- Laundry Features: Electric Dryer Hookup, Laundry Room
- Utilities: Cable Available, Electricity Available, Electricity Connected, Sewer Connected, Water Connected, Underground Utilities
- Private Pool: No
- Flooring: Carpet, Ceramic Tile
- Fireplace Features: Electric, Living Room, Remote Controlled
- Fireplace: No
- Fencing: Back Yard, Fenced, Gate, Wood
- Parking Features: Attached, Driveway, Garage, Garage Door Opener, Garage Faces Front
- WaterSource: Public
- Appliances: Dishwasher, Disposal, Electric Range, Exhaust Fan, Microwave, Range
- Interior Features: Bar, Breakfast Bar, Ceiling Fan(s), Cultured Marble Counters, Double Vanity, Entrance Foyer, Granite Counters, High Ceilings, Open Floorplan, Pantry, Recessed Lighting, Storage, Walk-In Closet(s)
- Lot Features: Back Yard, Corner Lot, Sprinklers In Front, Sprinklers In Rear
- Window Features: Blinds, Double Pane Windows, Window Coverings
- Patio And Porch Features: Covered, Patio
- Exterior Features: Private Yard, Rain Gutters
Nearby Schools
- Elementary School: Lubbock-Cooper West
School Information
- HighSchool: Cooper
- Middle Or Junior School: Lubbock-Cooper Bush
Miscellaneous
- Road Surface Type: Paved
- Listing Terms: Cash, Conventional, FHA, VA Loan
Courtesy of
- List Office Name: Aycock Realty Group, LLC


