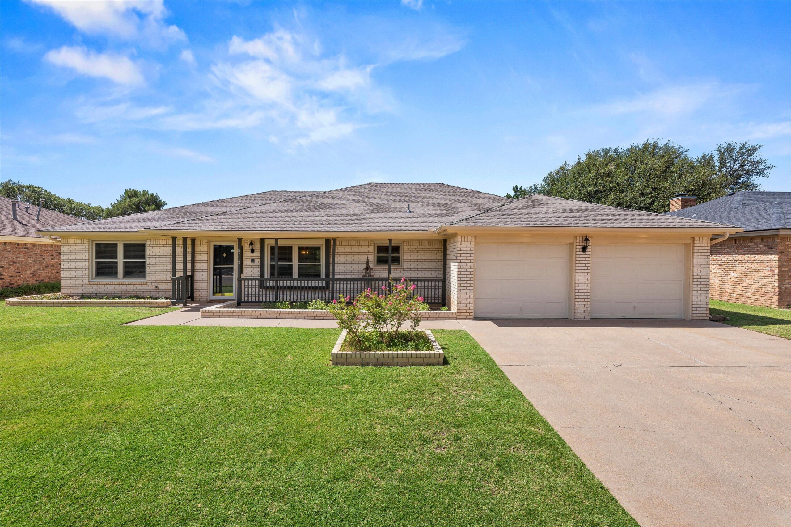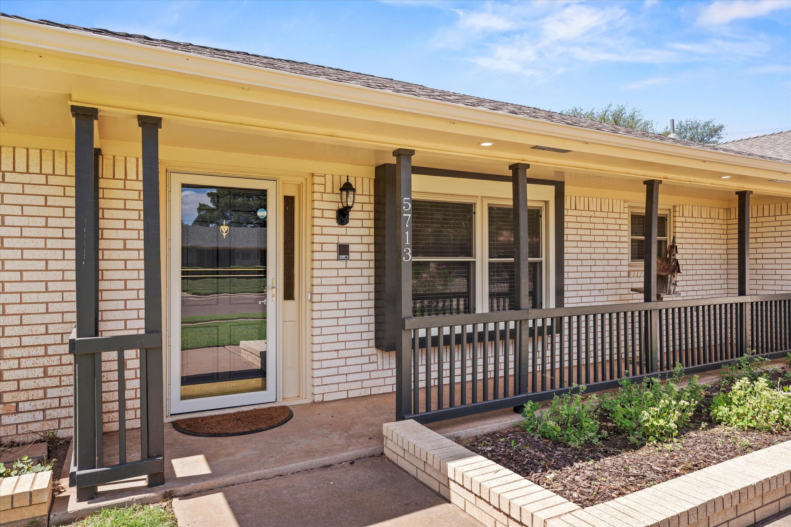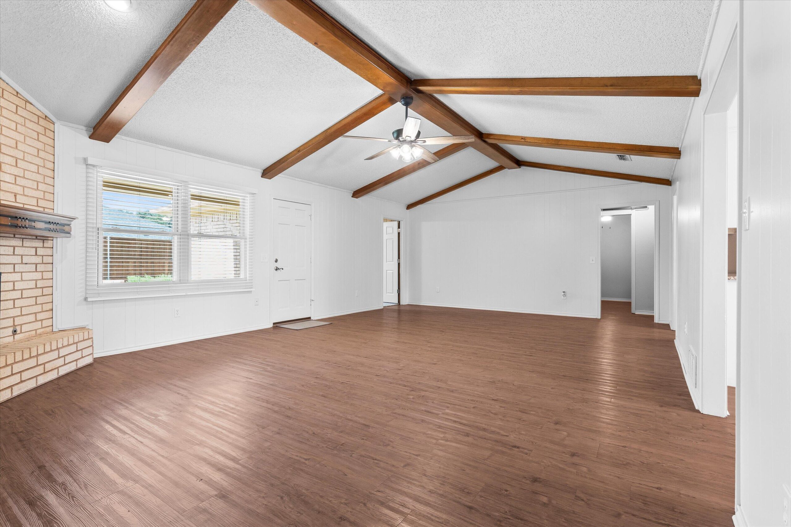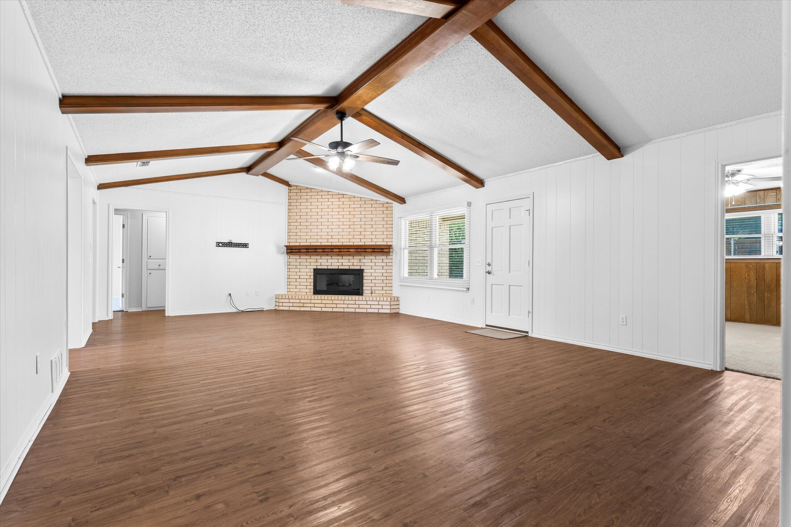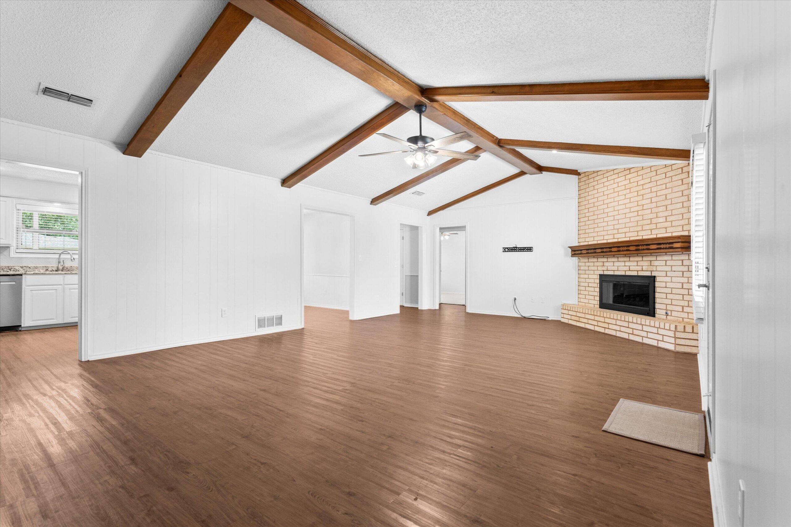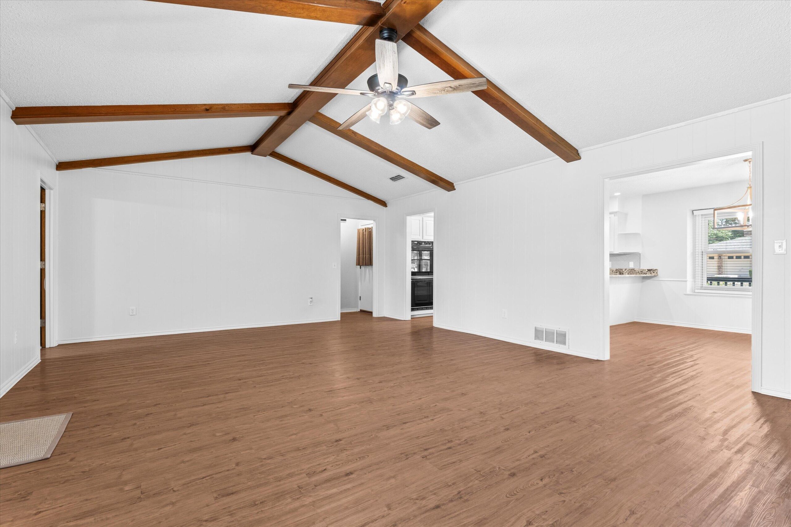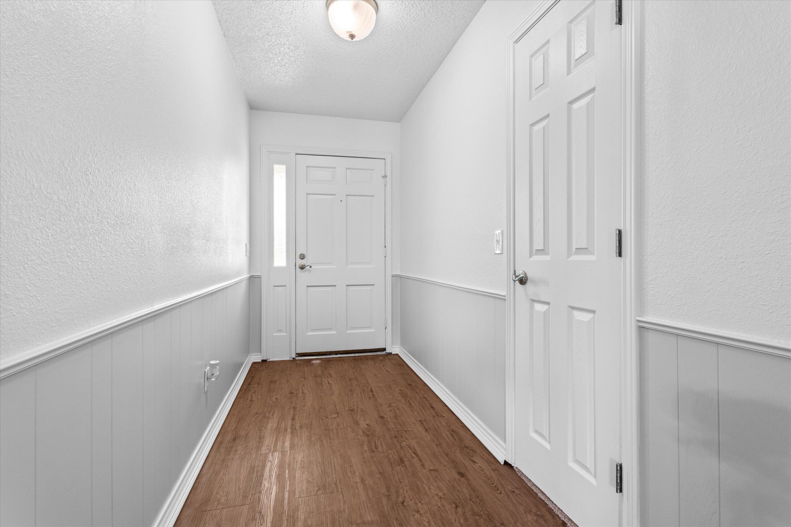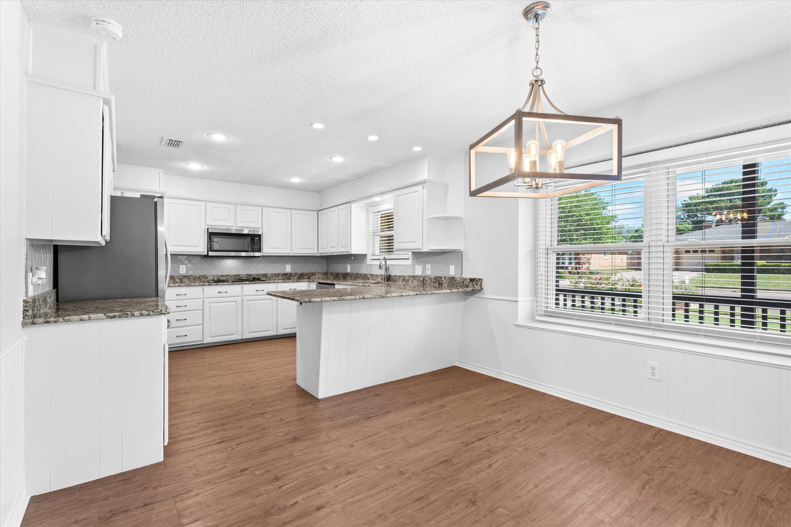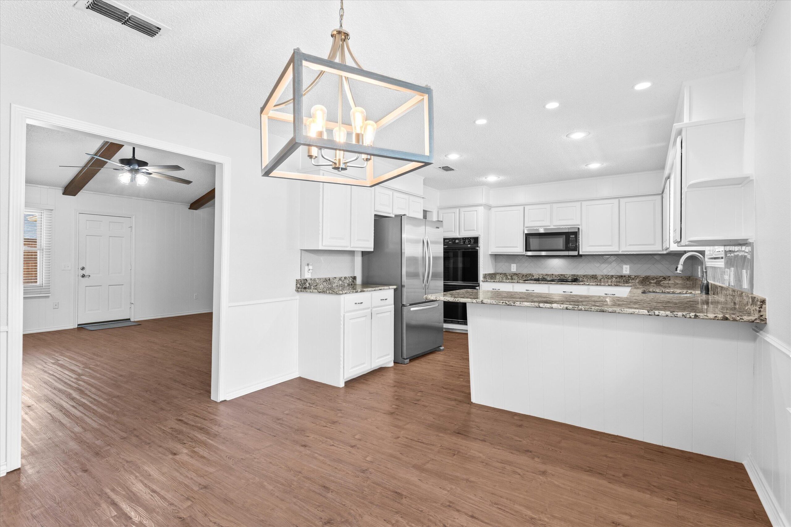5713 77th Street, Lubbock, TX, 79424
5713 77th Street, Lubbock, TX, 79424- 3 beds
- 2 baths
- 2310 sq ft
Basics
- Date added: Added 7 hours ago
- Category: Residential
- Type: Single Family Residence
- Status: Active
- Bedrooms: 3
- Bathrooms: 2
- Area: 2310 sq ft
- Lot size: 0.21 sq ft
- Year built: 1977
- Bathrooms Full: 2
- Lot Size Acres: 0.21 acres
- Rooms Total: 6
- Address: 5713 77th Street, Lubbock, TX, 79424
- County: Lubbock
- MLS ID: 202556888
Description
-
Description:
Nestled among the mature trees of South Lubbock, this beautifully updated, move-in ready home is a standout—inside and out. Just a few blocks from Irons Middle School and minutes from all of Lubbock's best shopping, dining, and entertainment, the location checks every box for convenience and lifestyle.
Step inside and you'll immediately notice the care and attention this home has received. The long, welcoming hallway draws you into an open-concept living area featuring elegant wood beams, a cozy corner fireplace, and luxury vinyl plank floors that flow seamlessly throughout the main living spaces. Just off the living room is a versatile bonus room that can serve as an office, playroom, or even a 4th bedroom—perfect for whatever life calls for.
The thoughtfully redesigned kitchen features granite countertops, a stylish backsplash, updated fixtures, and a breakfast bar that comfortably seats three—perfectly positioned next to a spacious dining room that makes entertaining a breeze.
The isolated primary suite is both spacious and smartly designed, featuring dual closets, two walls of extra built-in storage, and a stunning walk-in shower with a granite-topped double-sink vanity. The secondary bedrooms are generously sized, one offering dual closets for extra versatility.
Don't miss the oversized laundry room—complete with a sink, abundant cabinetry, and space for an extra fridge or freezer. Outside, the landscaped yard and striking white brick exterior make a strong first impression. The backyard offers a 7-foot privacy fence, a charming covered patio, walkways, a 16x10 barn-style shed, and an extra concrete slab just begging for a hot tub or additional seating area.
All of the windows have recently been replaced, adding both energy efficiency and peace of mind.
Pride of ownership shines throughout this South Lubbock gem—come see why this one's got everyone talking! Welcome to your new Home Sweet Home!
Show all description
Location
Building Details
- Cooling features: Ceiling Fan(s), Central Air, Electric
- Building Area Total: 2310 sq ft
- Garage spaces: 2
- Construction Materials: Brick
- Architectural Style: Farmhouse
- Sewer: Public Sewer
- Heating: Central, Fireplace(s), Natural Gas
- Roof: Composition
- Foundation Details: Slab
Amenities & Features
- Basement: No
- Laundry Features: Electric Dryer Hookup, Inside, Laundry Room, Sink, Washer Hookup
- Utilities: Cable Available, Electricity Connected, Natural Gas Connected, Sewer Connected, Water Connected
- Private Pool: No
- Flooring: Carpet, Luxury Vinyl, Plank
- Fireplace Features: Gas Starter, Living Room, Wood Burning
- Fireplace: No
- Fencing: Back Yard, Privacy
- Parking Features: Attached, Driveway, Garage
- WaterSource: Public
- Appliances: Cooktop, Dishwasher, Disposal, Double Oven, Electric Cooktop, Electric Oven, Exhaust Fan, Microwave, Oven, Refrigerator
- Interior Features: Breakfast Bar, Ceiling Fan(s), Eat-in Kitchen, Granite Counters, His and Hers Closets, Pantry, Storage, Vaulted Ceiling(s), Walk-In Closet(s)
- Patio And Porch Features: Covered, Front Porch, Rear Porch
- Exterior Features: Lighting, Private Yard, Rain Gutters, Storage
Nearby Schools
- Elementary School: Whiteside
School Information
- HighSchool: Coronado
- Middle Or Junior School: Irons
Miscellaneous
- Road Surface Type: Paved
- Listing Terms: Cash, Conventional, FHA, VA Loan
Courtesy of
- List Office Name: Aycock Realty Group, LLC



