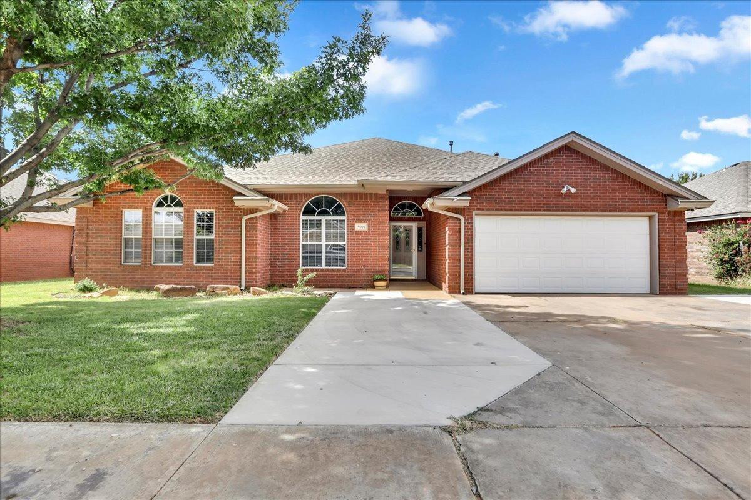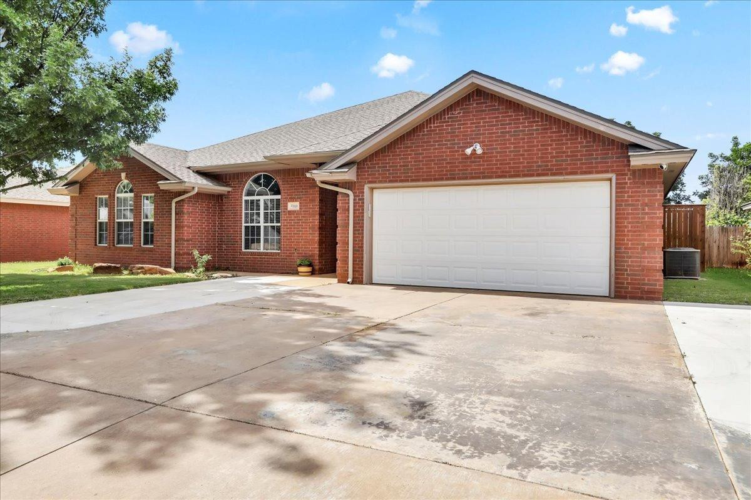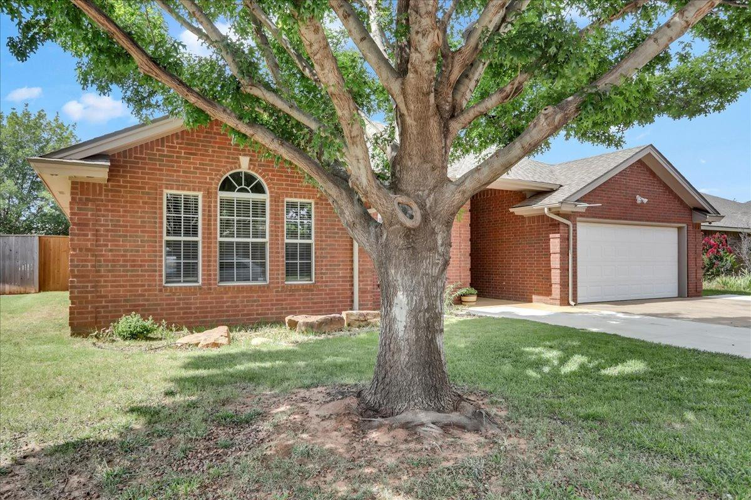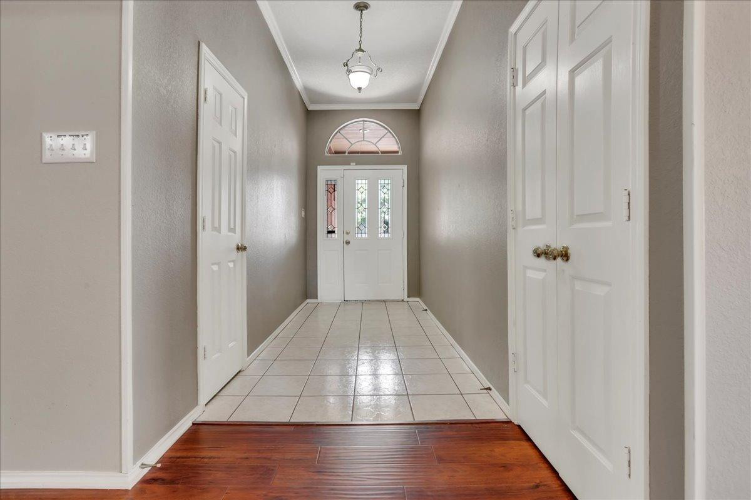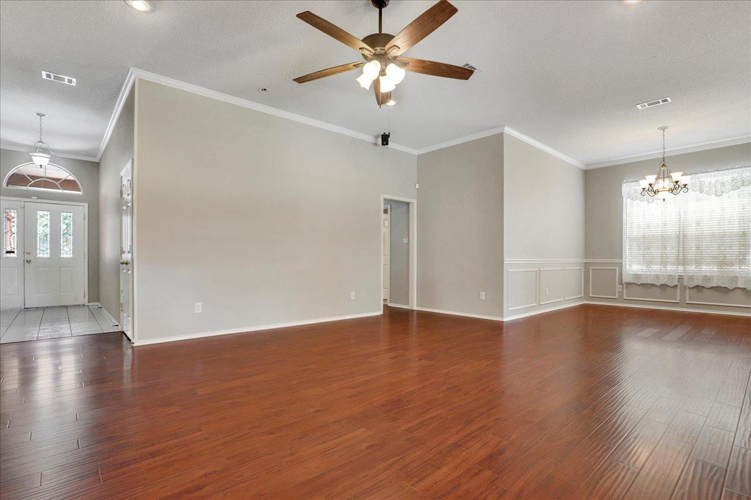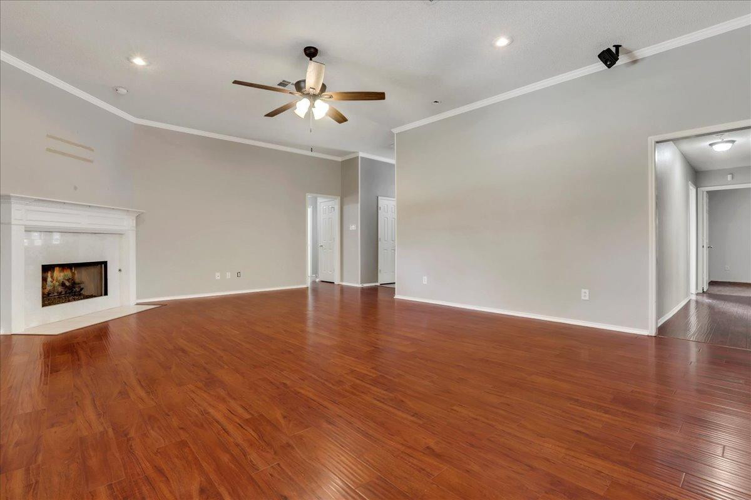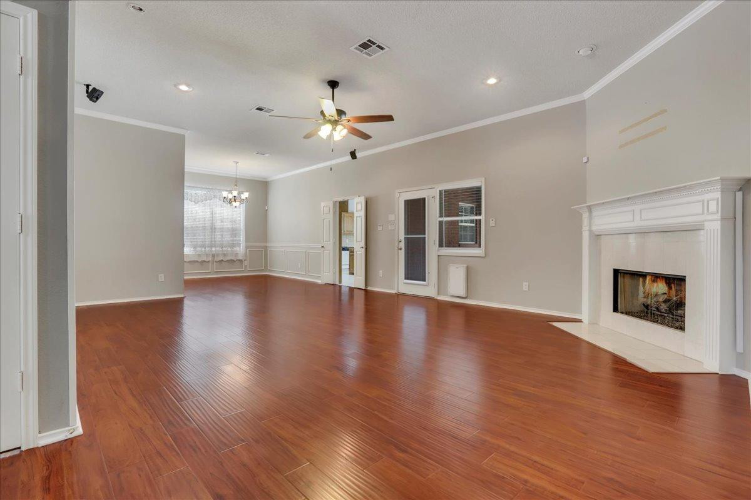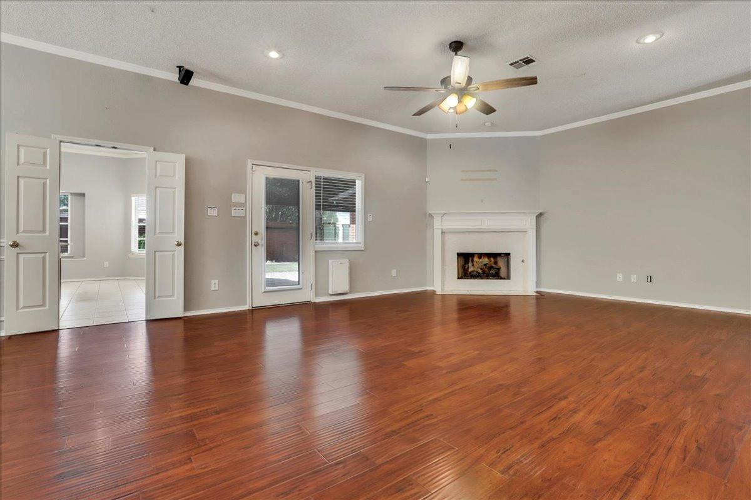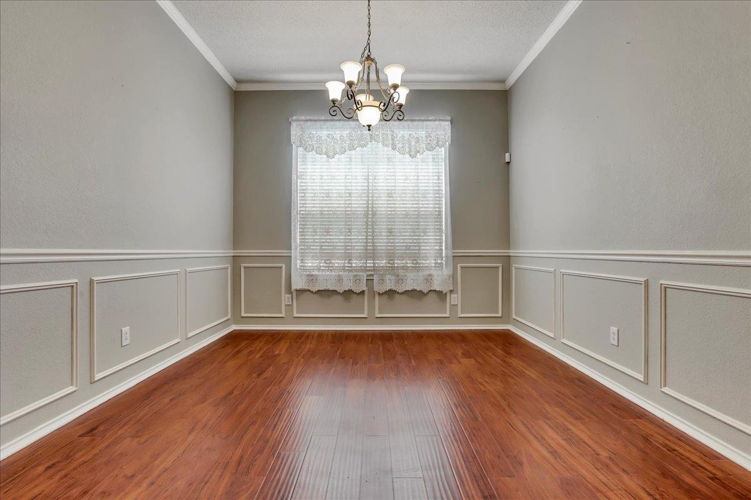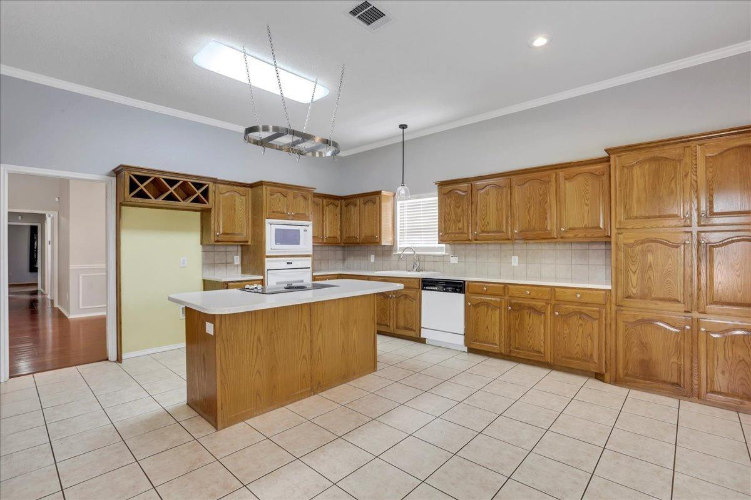5909 91st Street, Lubbock, TX, 79424
5909 91st Street, Lubbock, TX, 79424- 4 beds
- 3 baths
- 2846 sq ft
$339,500
Request info
Basics
- Date added: Added 1 day ago
- Category: OpenHouse, Residential
- Type: Single Family Residence
- Status: Active
- Bedrooms: 4
- Bathrooms: 3
- Area: 2846 sq ft
- Lot size: 0.17 sq ft
- Year built: 2000
- Bathrooms Full: 3
- Lot Size Acres: 0.17 acres
- Rooms Total: 10
- Address: 5909 91st Street, Lubbock, TX, 79424
- County: Lubbock
- MLS ID: 202415924
Description
-
Description:
Beautiful Regal Park home nestled in an established neighborhood! 4/3/2 with a basement, grand entry way leading into large living room, dining room, isolated kitchen with eating area and tons of storage, island and hanging pot rack! Isolated Master bedroom with walk around closet and updated shower. Utility room has a sink and plenty of storage. The other three bedrooms are roomy and one of them has an en-suite bathroom. Additional concrete has been added to the front drive as well as the back patio. Enjoy the beautiful evenings on the covered porch that has a motorized Sunesta Retractable patio sun screen. **Morgan Storage Building. Make this home yours!!
Show all description
Open House
- 2/22/25 00:0011:00 AM to 01:00 PM
Location
Building Details
- Cooling features: Central Air, Electric
- Building Area Total: 2846 sq ft
- Garage spaces: 2
- Construction Materials: Brick
- Architectural Style: Traditional
- Heating: Central, Natural Gas
- Roof: Composition
- Foundation Details: Slab
- Carport Spaces: 0
Amenities & Features
- Basement: No
- Laundry Features: Laundry Room, Sink
- Utilities: Electricity Available
- Private Pool: No
- Flooring: Carpet, Laminate, Tile
- Fireplace Features: Gas Log, Gas Starter, Living Room
- Fireplace: No
- Fencing: Fenced
- Parking Features: Attached, Garage, Garage Door Opener
- Appliances: Dishwasher, Disposal, Microwave, Range
- Interior Features: Bookcases, Breakfast Bar, Ceiling Fan(s), Cultured Marble Counters, Double Vanity, Formica Counters, Kitchen Island, Pantry, Storage, Walk-In Closet(s)
- Lot Features: Landscaped, Sprinklers In Front, Sprinklers In Rear
- Window Features: Double Pane Windows, Skylight(s), Window Coverings
- Patio And Porch Features: Covered, Patio
Nearby Schools
- Elementary School: Crestview
School Information
- HighSchool: Frenship
- Middle Or Junior School: Heritage
Miscellaneous
- Road Surface Type: All Weather
- Listing Terms: Cash, Conventional, FHA
- Special Listing Conditions: Standard
Courtesy of
- List Office Name: Aycock Realty Group, LLC


