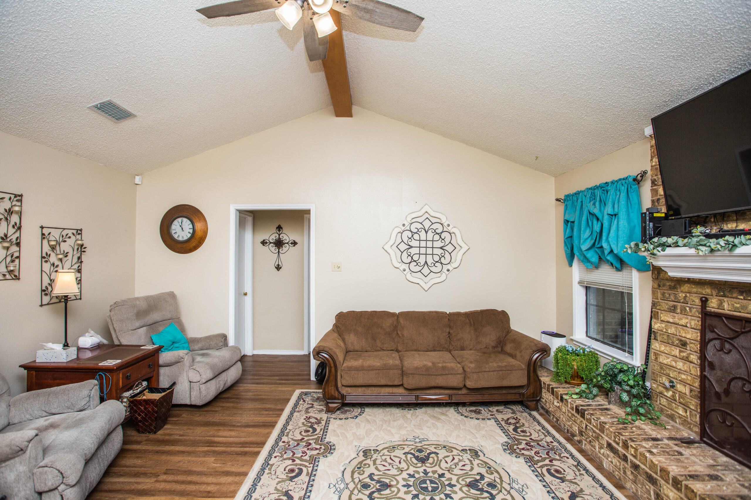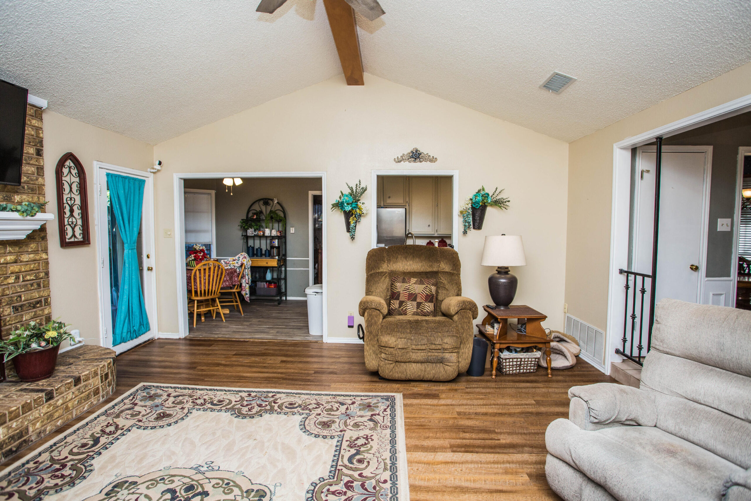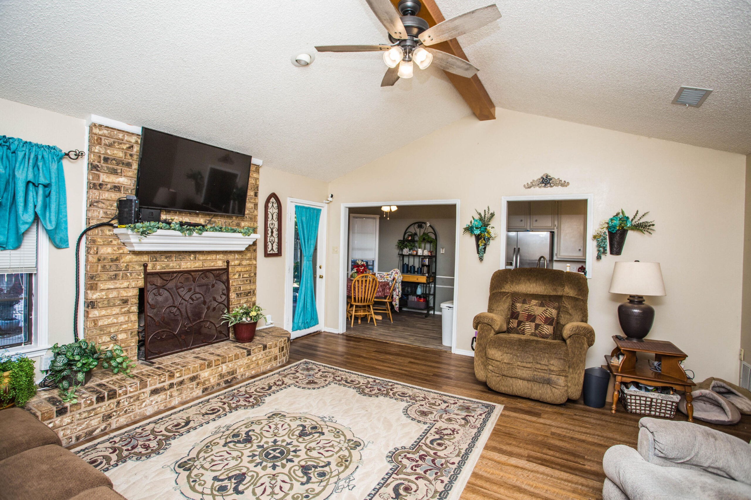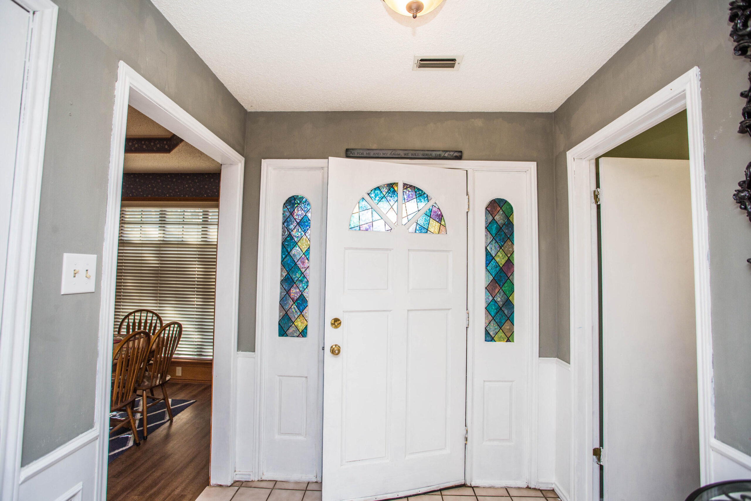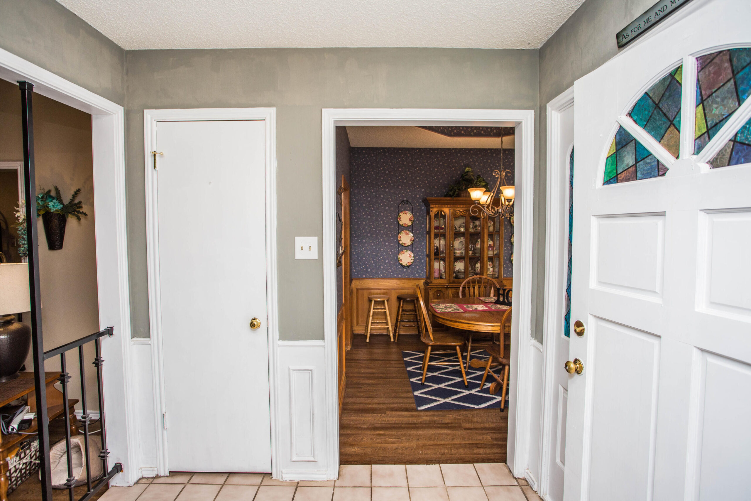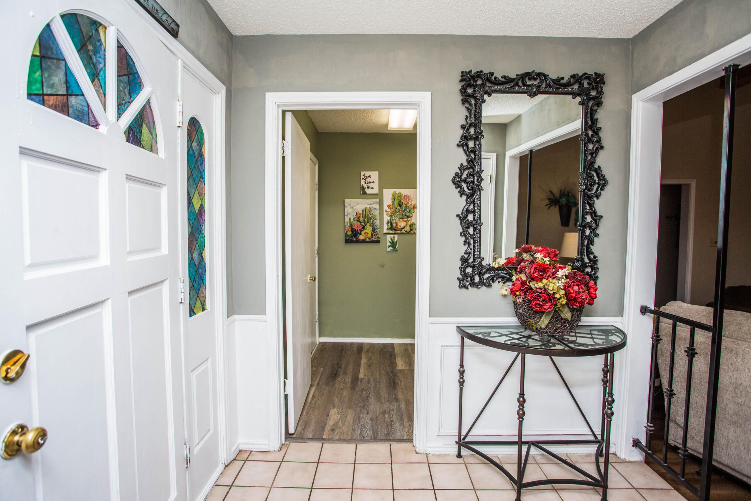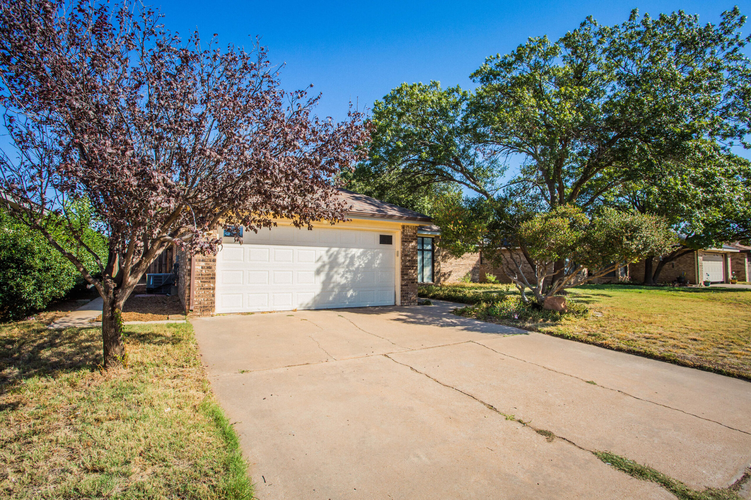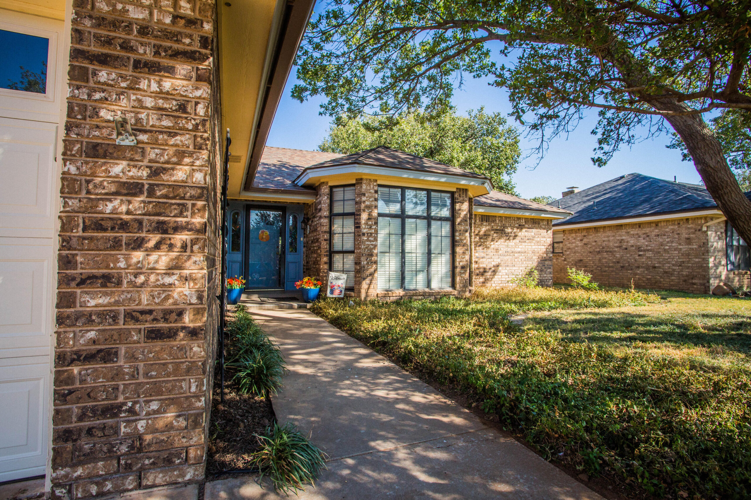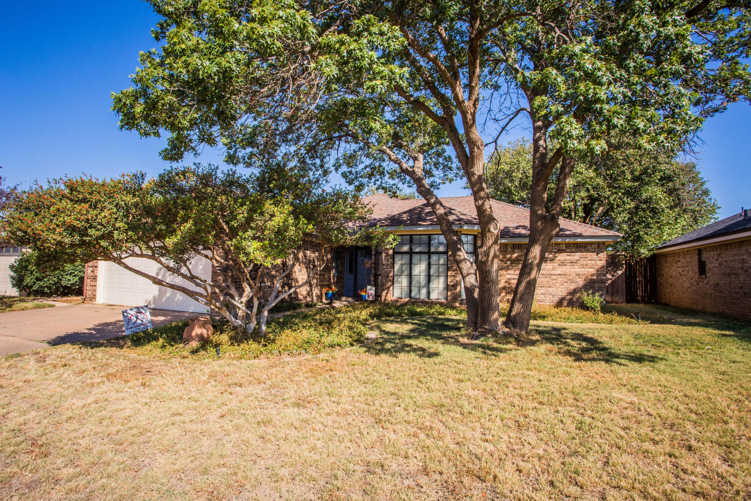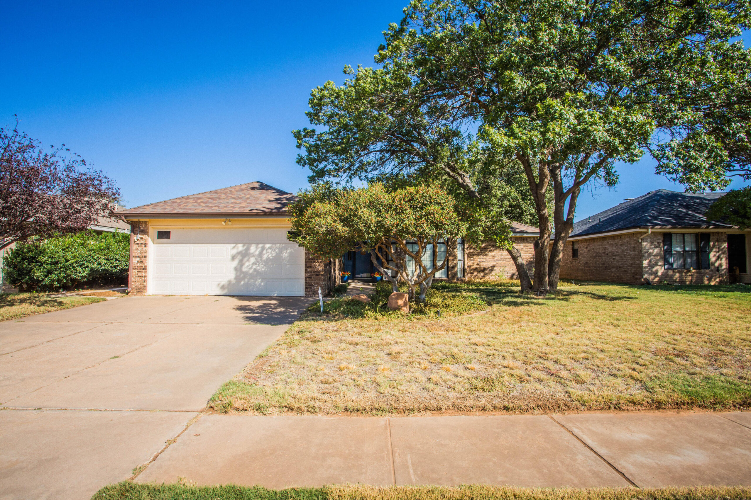6030 72nd Street, Lubbock, TX, 79424
6030 72nd Street, Lubbock, TX, 79424
3 beds
2 baths
1548 sq ft
$218,000
Request info
Basics
- Date added: Added 2 months ago
- Category: Residential
- Type: Single Family Residence
- Status: Active
- Bedrooms: 3
- Bathrooms: 2
- Area: 1548 sq ft
- Lot size: 0.16 sq ft
- Year built: 1987
- Bathrooms Full: 2
- Lot Size Acres: 0.16 acres
- Rooms Total: 8
- Address: 6030 72nd Street, Lubbock, TX, 79424
- County: Lubbock
- Fireplaces Total: 1
- MLS ID: 202561808
Description
-
Description:
Welcome home to this 3/2/2 located in FISD. Isolated master bedroom, with updated master shower, his and her walk in closets, newer carpet, spacious living room with vaulted ceiling and gas logs/starter fireplace. Kitchen has been updated with new stovetop, vent, dishwasher, sink and garbage disposal. Plenty of storage with a breakfast area and formal dining room. The extra 2 bedrooms are spacious and have built-ins in closets. Laundry room with storage. Beautiful landscaping front and back. Backyard has an extended patio with newer sidewalks, back fence, storage shed with electricity. Within the last 4 years, new 3 ton HVAC unit and water heater. New roof coming soon! This home is well taken care of and is ready for a new owner!
Show all description
Location
Building Details
- Cooling features: Ceiling Fan(s), Central Air
- Building Area Total: 1548 sq ft
- Garage spaces: 2
- Construction Materials: Brick
- Architectural Style: Traditional
- Sewer: None
- Heating: Central, Natural Gas
- StoriesTotal: 1
- Roof: Composition
- Foundation Details: Slab
Amenities & Features
- Basement: No
- Laundry Features: Laundry Room
- Utilities: Electricity Connected, Natural Gas Connected
- Private Pool: No
- Flooring: Ceramic Tile, Laminate
- Fireplace Features: Gas Log
- Fireplace: No
- Fencing: Back Yard, Fenced
- Parking Features: Attached, Garage, Garage Door Opener
- WaterSource: Public
- Appliances: Dishwasher, Disposal, Electric Cooktop, Exhaust Fan, Oven
- Interior Features: Beamed Ceilings, Ceiling Fan(s), Double Vanity, High Ceilings, His and Hers Closets, Storage, Vaulted Ceiling(s), Walk-In Closet(s)
- Lot Features: Landscaped, Sprinklers In Front, Sprinklers In Rear
- Window Features: Skylight(s), Storm Window(s), Window Coverings
- Patio And Porch Features: Covered, Rear Porch
- Exterior Features: Storage
Nearby Schools
- Elementary School: Crestview
School Information
- HighSchool: Frenship
- Middle Or Junior School: Heritage
Miscellaneous
- Road Surface Type: All Weather, Paved
- Listing Terms: Cash, Conventional, FHA, VA Loan
- Special Listing Conditions: Standard
Courtesy of
- List Office Name: Aycock Realty Group, LLC


