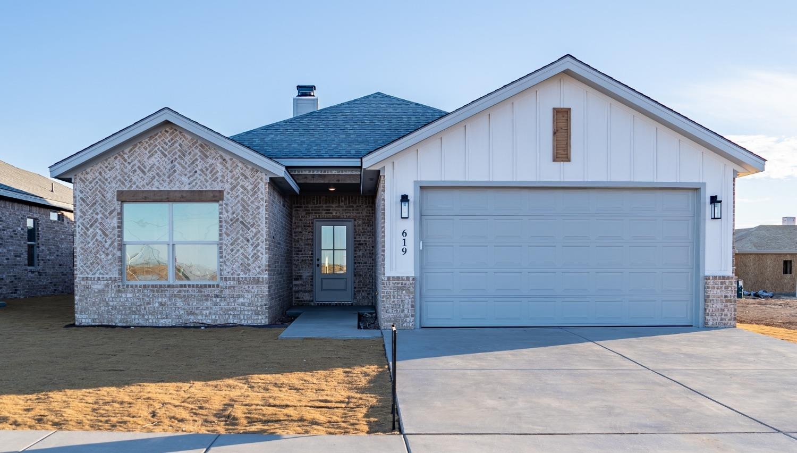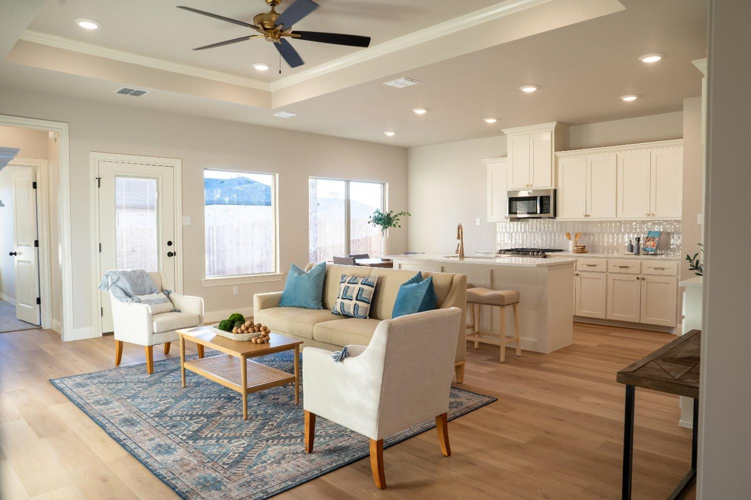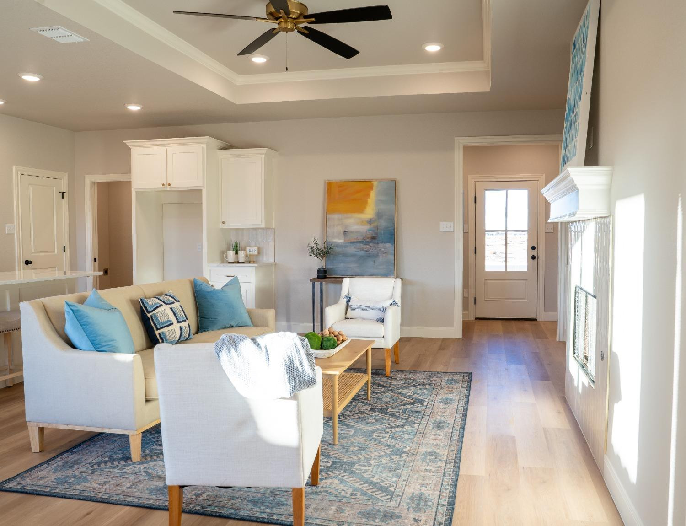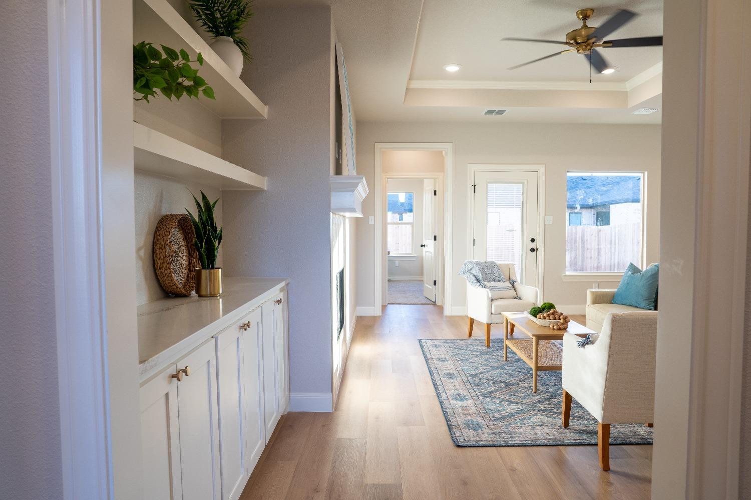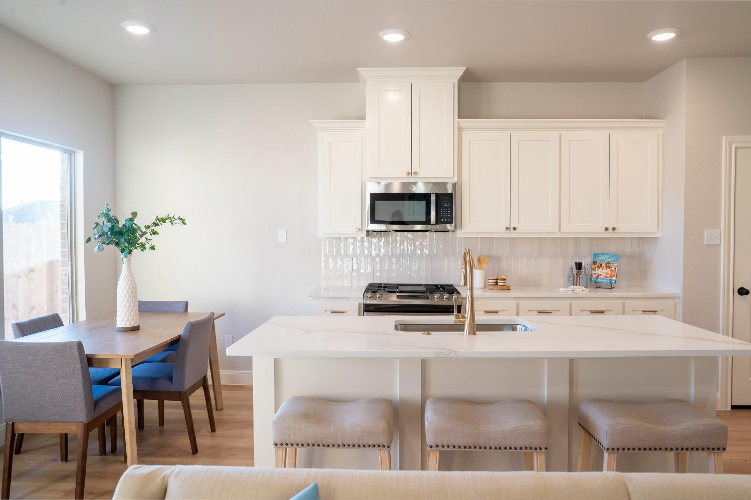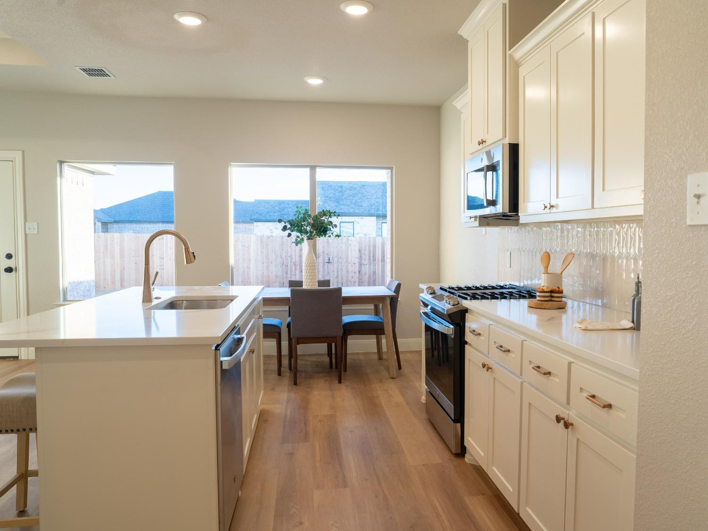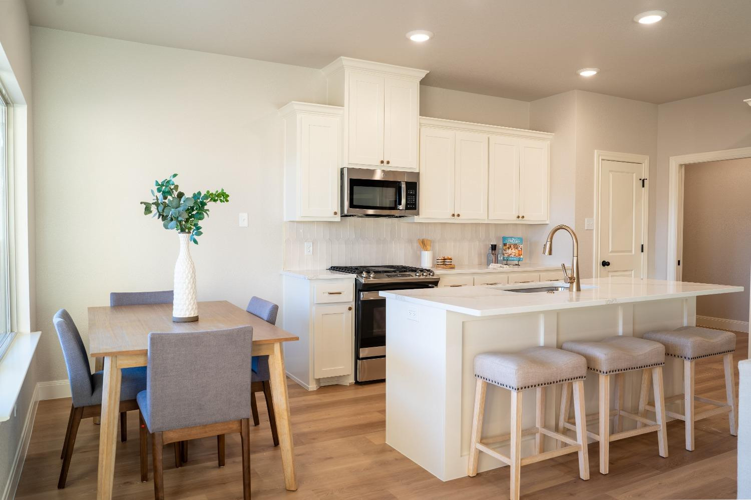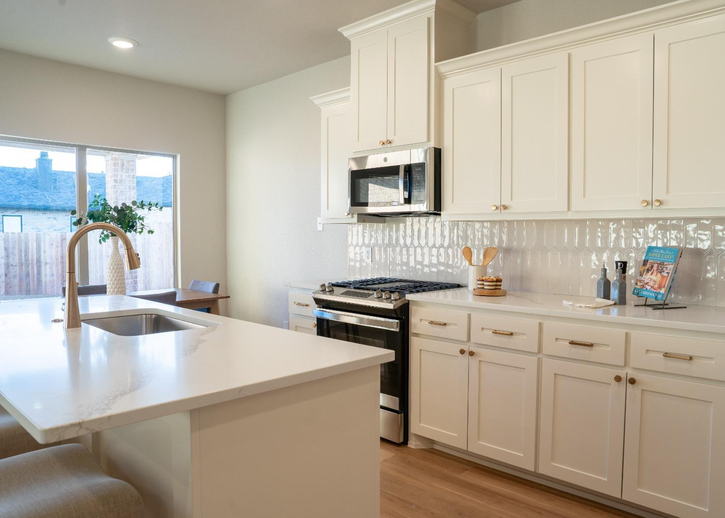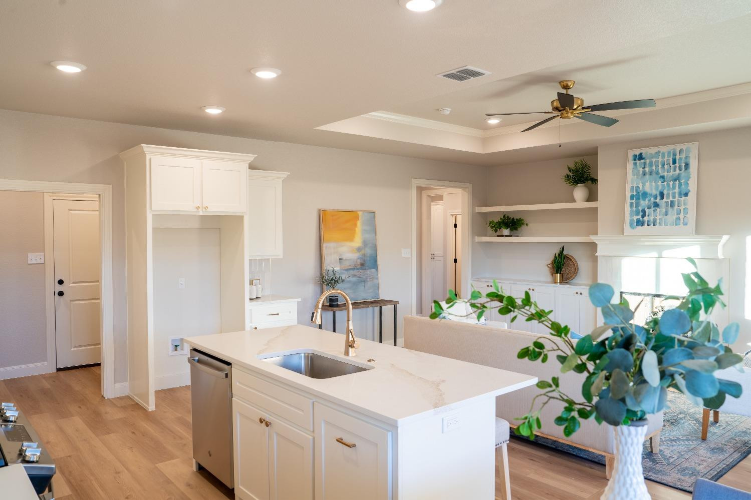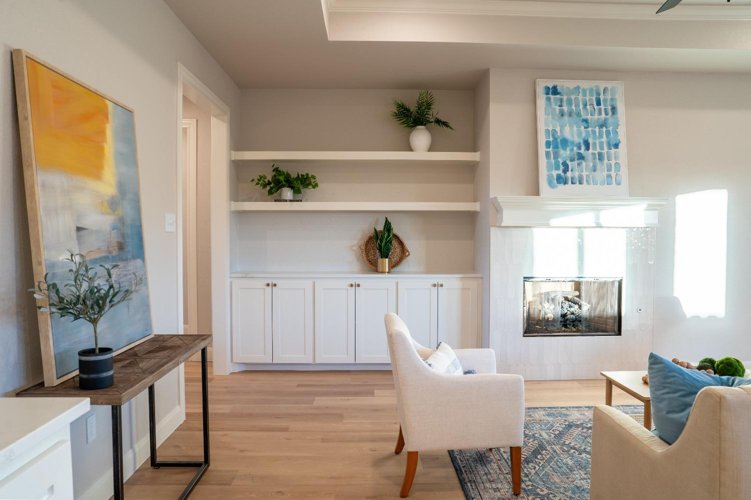619 14th Street, Wolfforth, TX, 79382
619 14th Street, Wolfforth, TX, 79382- 3 beds
- 2 baths
- 1497 sq ft
Basics
- Date added: Added 3 weeks ago
- Category: Residential
- Type: Single Family Residence
- Status: Active
- Bedrooms: 3
- Bathrooms: 2
- Area: 1497 sq ft
- Lot size: 0.13 sq ft
- Year built: 2025
- Bathrooms Full: 2
- Lot Size Acres: 0.13 acres
- Rooms Total: 11
- Address: 619 14th Street, Wolfforth, TX, 79382
- County: Lubbock
- MLS ID: 202551581
Description
-
Description:
WOW!! Builder Offering $7,000 FLEX CASH NOW!
Located in the The Overlook Sub-Division is this newly constructed home by Ridgeline Homes, LLC. Upon entering you will see this 3-bedroom, 2-bathroom open concept plan that provides a spacious Living with a stunning Fireplace. The Kitchen has an appealing Quartz Vein Island, Designer Fixtures and Faucets. Plenty of custom wood painted cabinets and elegant tiled backsplash. Included is a lovely stainless steel GE Appliance package with standalone gas stove. The isolated Primary Suite provides tranquility to relax and enjoy quite time. The Primary bathroom comes with a gorgeous stand-up Shower, Double vanity and quartz countertops. Included is an isolated Toilet Room and spacious closet. The back yard has a covered patio and lots of room to entertain. This beautiful home is conveniently located in the Frenship School District. Make sure you add this one on your touring list!!
Show all description
Location
Building Details
- Cooling features: Central Air, Electric
- Building Area Total: 1497 sq ft
- Garage spaces: 2
- Construction Materials: Batts Insulation, Blown-In Insulation, Brick, Masonite
- Heating: Central, Electric
- Roof: Composition
- Foundation Details: Slab
Amenities & Features
- Basement: No
- Laundry Features: Electric Dryer Hookup, Laundry Room
- Utilities: Electricity Available
- Private Pool: No
- Flooring: Carpet, Plank, Vinyl
- Fireplace Features: Living Room, Free Standing
- Fireplace: No
- Fencing: Fenced
- Parking Features: Attached, Garage
- Appliances: Built-In Refrigerator, Dishwasher, Disposal, Free-Standing Gas Range, Free-Standing Range, Instant Hot Water, Microwave
- Interior Features: Bookcases, Built-in Features, Ceiling Fan(s), Double Vanity, Kitchen Island, Pantry, Quartz Counters, Smart Thermostat, Storage, Walk-In Closet(s)
- Lot Features: Landscaped, Sprinklers In Front, Sprinklers In Rear
- Patio And Porch Features: Covered, Patio
- Exterior Features: None
Nearby Schools
- Elementary School: Upland Heights
School Information
- HighSchool: Frenship
- Middle Or Junior School: Frenship
Miscellaneous
- Road Surface Type: All Weather, Paved
- Listing Terms: Cash, Conventional, FHA, USDA Loan, Will Divide
- Special Listing Conditions: Standard
Courtesy of
- List Office Name: Aycock Realty Group, LLC


