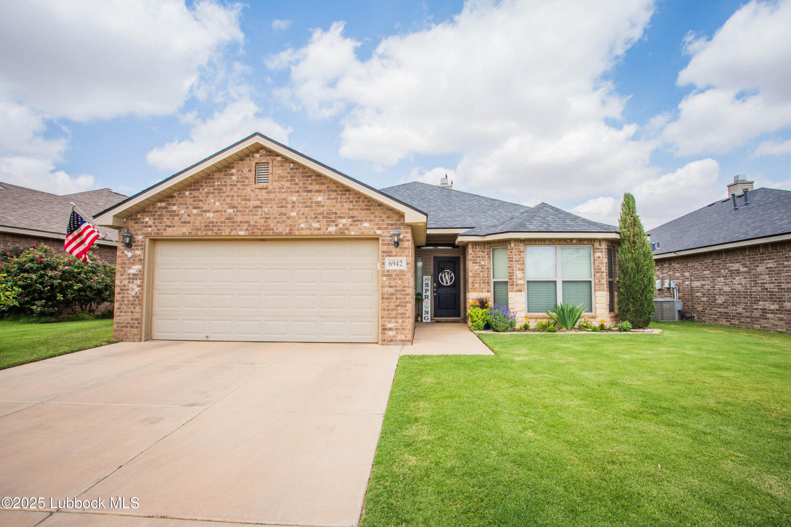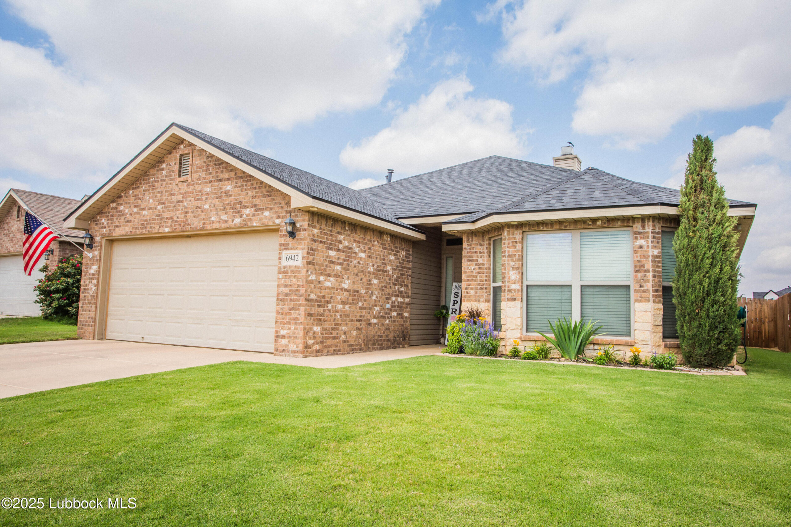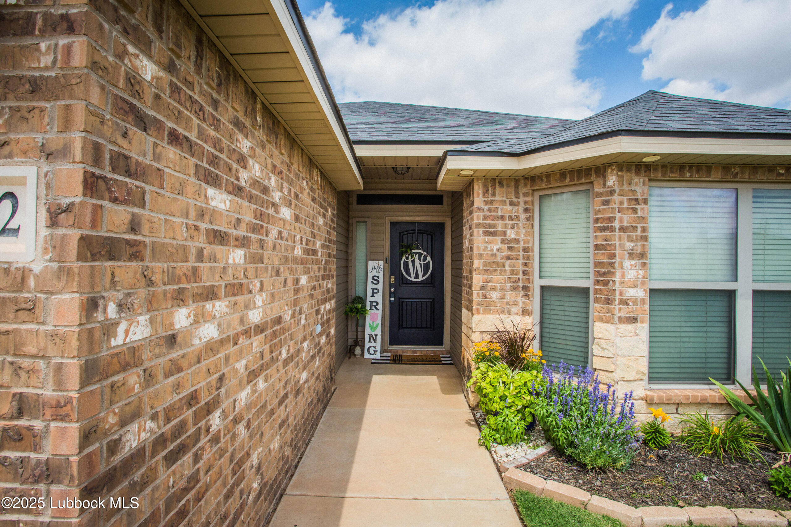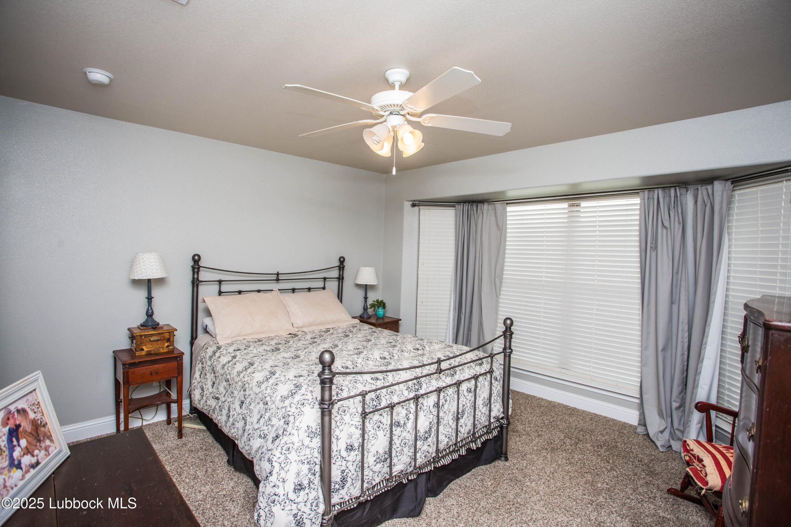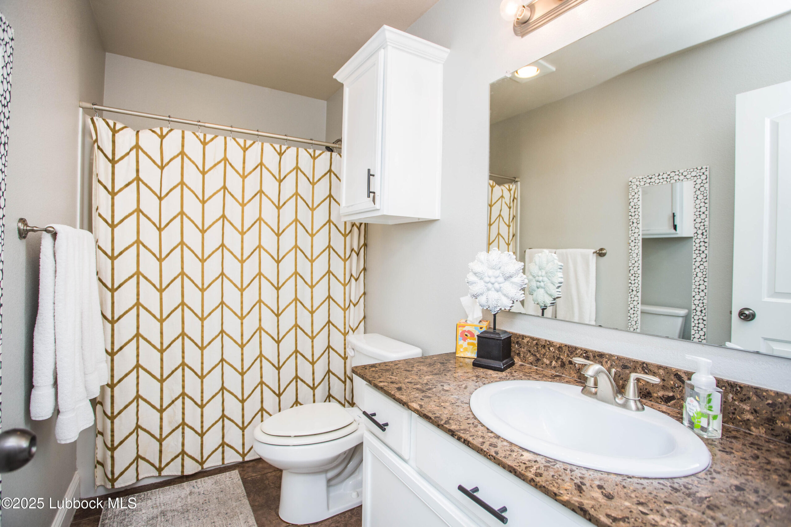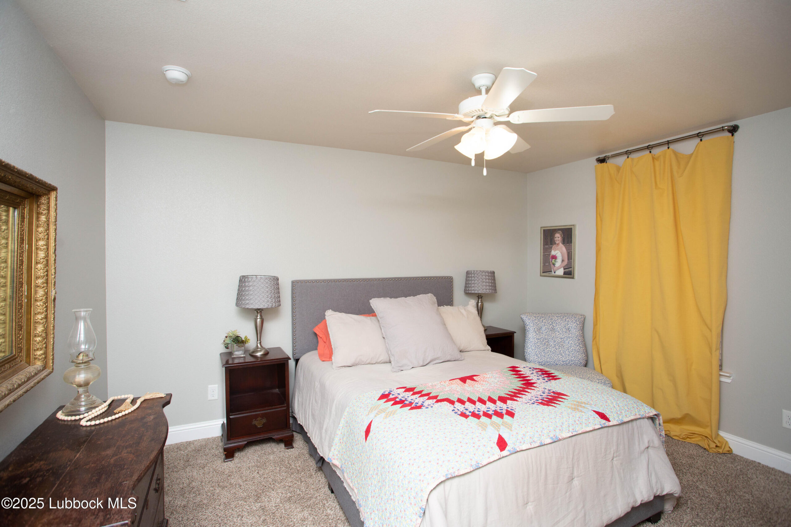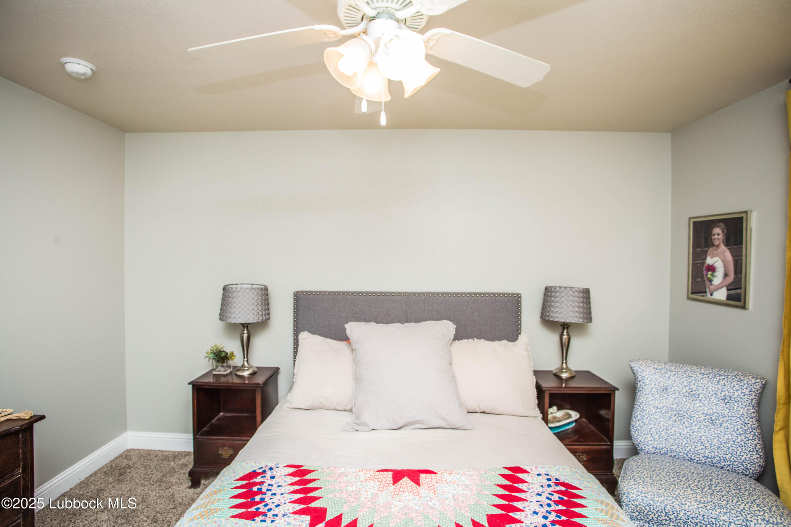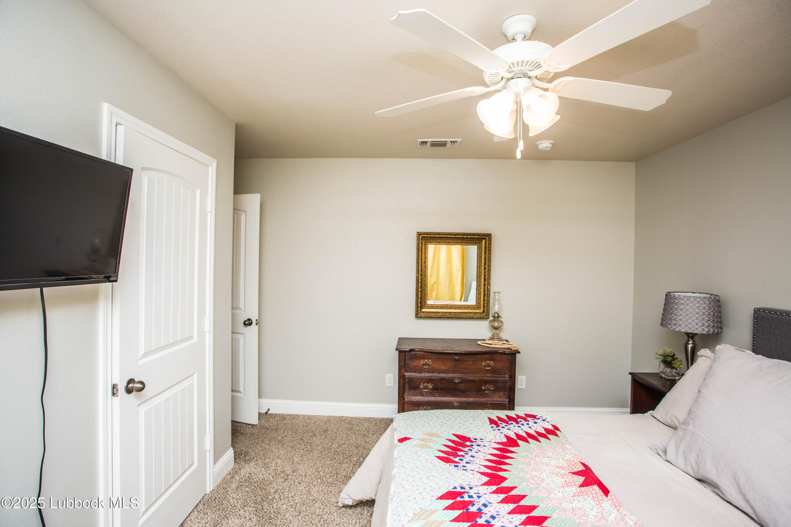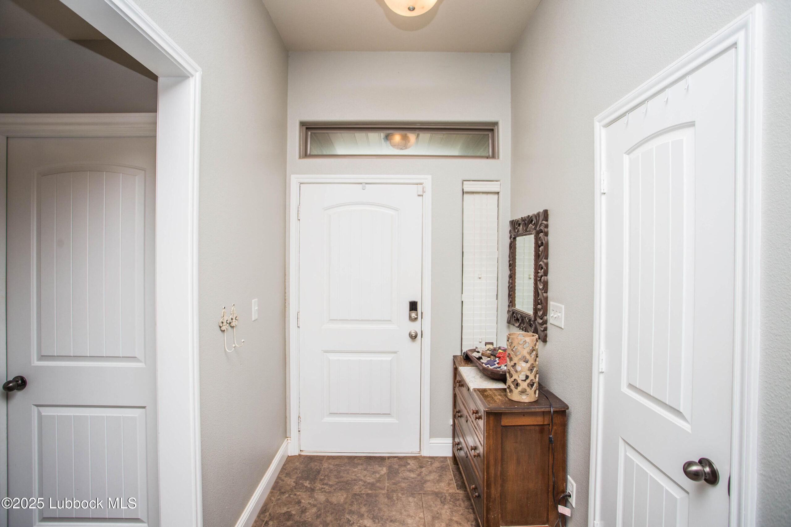6942 37th Street, Lubbock, TX, 79407
6942 37th Street, Lubbock, TX, 79407- 3 beds
- 2 baths
- 1752 sq ft
Basics
- Date added: Added 3 weeks ago
- Category: Residential
- Type: Single Family Residence
- Status: Active
- Bedrooms: 3
- Bathrooms: 2
- Area: 1752 sq ft
- Lot size: 0.18 sq ft
- Year built: 2014
- Bathrooms Full: 2
- Lot Size Acres: 0.18 acres
- Rooms Total: 0
- Address: 6942 37th Street, Lubbock, TX, 79407
- County: Lubbock
- MLS ID: 202555416
Description
-
Description:
Charming 3-Bedroom Home in Desirable Milwaukee Ridge!
Don't miss your chance to own this wonderful 3-bedroom, 2-bath, 2-car garage home in the highly sought-after Milwaukee Ridge subdivision. This well-maintained home offers comfort, style, and beautiful curb appeal with gorgeous landscaping that sets the tone from the moment you arrive.
Inside, enjoy an open layout with high ceilings, rich 2-inch floorboards, and a bright kitchen featuring white cabinetry, granite countertops, and stainless steel appliances. The cozy living area boasts a white brick fireplace with a striking cedar mantle, creating the perfect place to relax and unwind.
The spacious master suite is a true retreat with his-and-her closets, a separate shower, and a garden tub. Thoughtful details continue throughout, including a mud bench in the laundry room, alarm and sprinkler systems, and tasteful finishes.
Outdoor living is a dream with a 12x20 deck with a covered pergola, and a 12x16 workshop—ideal for projects, hobbies, or extra storage. This is a true backyard oasis!
Located in a vibrant HOA community with tennis courts and a beautiful swimming pool, this home offers both charm and convenience.
This one won't last long—schedule your private tour today!
Show all description
Location
Building Details
- Cooling features: Central Air, Electric
- Building Area Total: 1752 sq ft
- Garage spaces: 2
- Construction Materials: Brick
- Heating: Central, Natural Gas
- Roof: Composition
- Foundation Details: Slab
Amenities & Features
- Basement: No
- Private Pool: No
- Flooring: Carpet, Ceramic Tile
- Fireplace Features: Living Room, Wood Burning
- Association Amenities: Playground, Pool, Recreation Facilities
- Fireplace: No
- Fencing: Back Yard
- Parking Features: Attached, Garage
- WaterSource: Public
- Appliances: Convection Oven, Gas Oven, Gas Range
- Interior Features: Ceiling Fan(s), Granite Counters, Pantry, Storage
- Window Features: Double Pane Windows
- Patio And Porch Features: Covered, Deck, Patio
- Exterior Features: Gas Grill, Outdoor Grill
Nearby Schools
- Elementary School: Westwind
Fees & Taxes
- Association Fee Frequency: Annually
School Information
- HighSchool: Memorial
- Middle Or Junior School: Heritage
Miscellaneous
- Road Surface Type: Paved
- Listing Terms: Cash, Conventional, FHA, VA Loan
Courtesy of
- List Office Name: Aycock Realty Group, LLC


