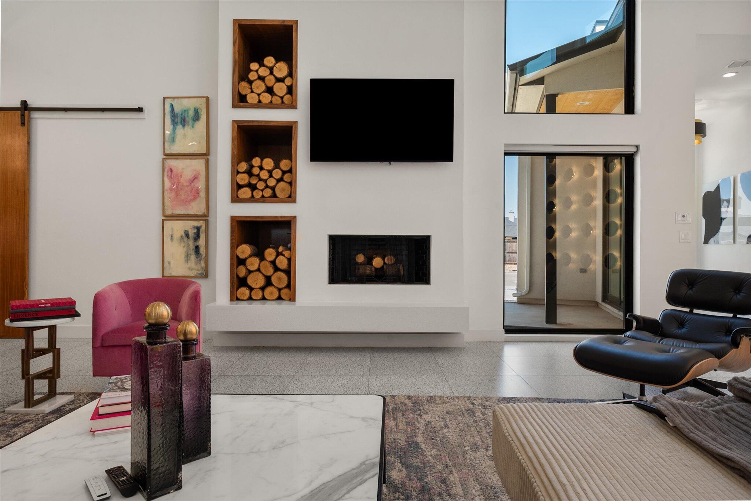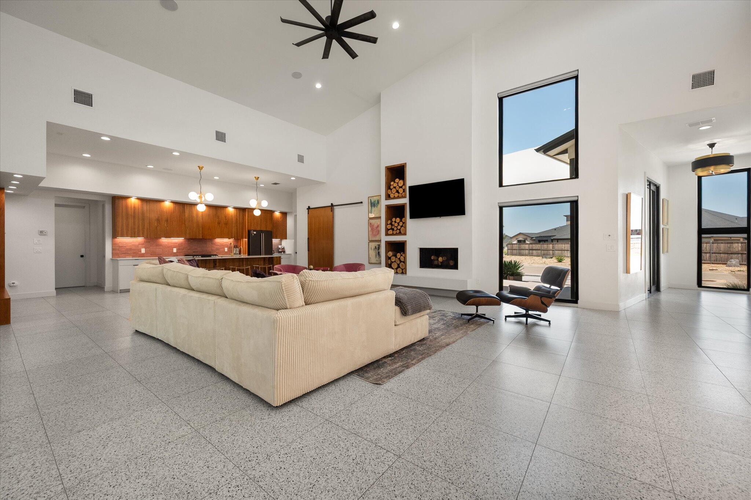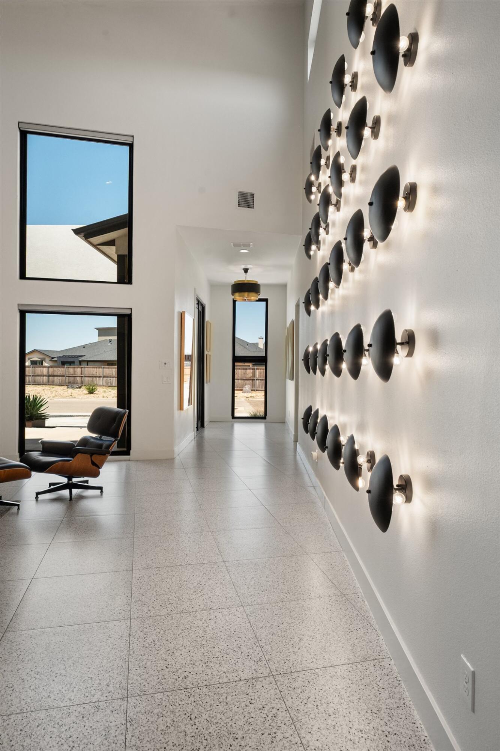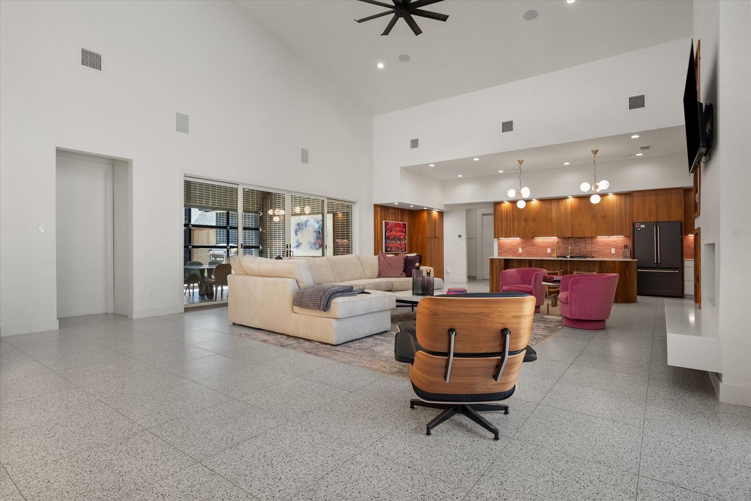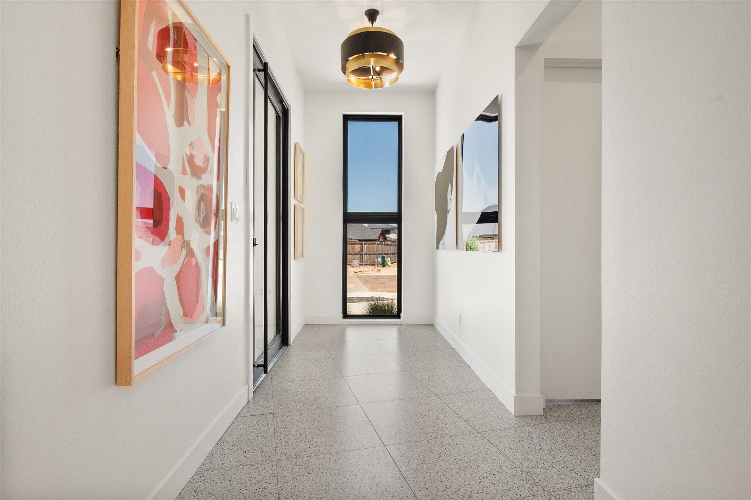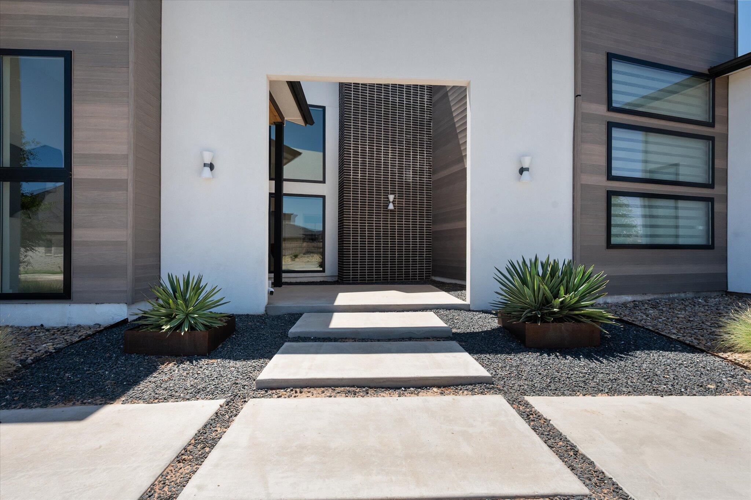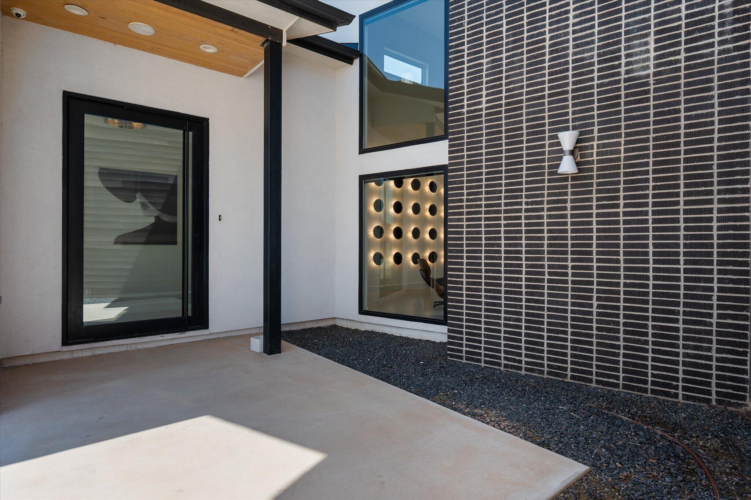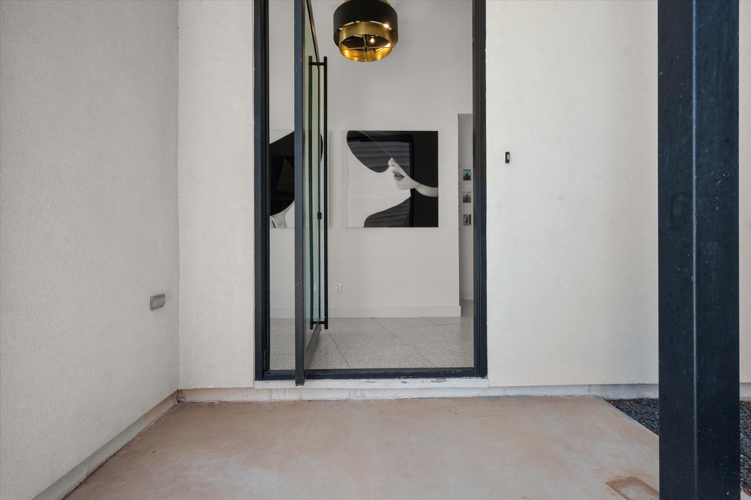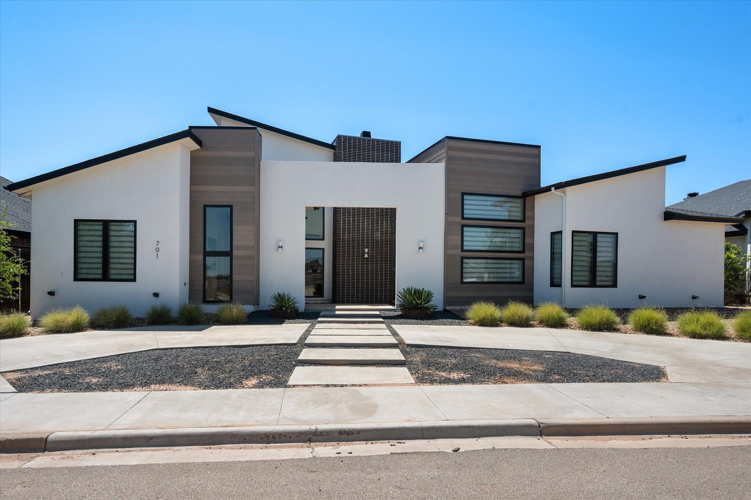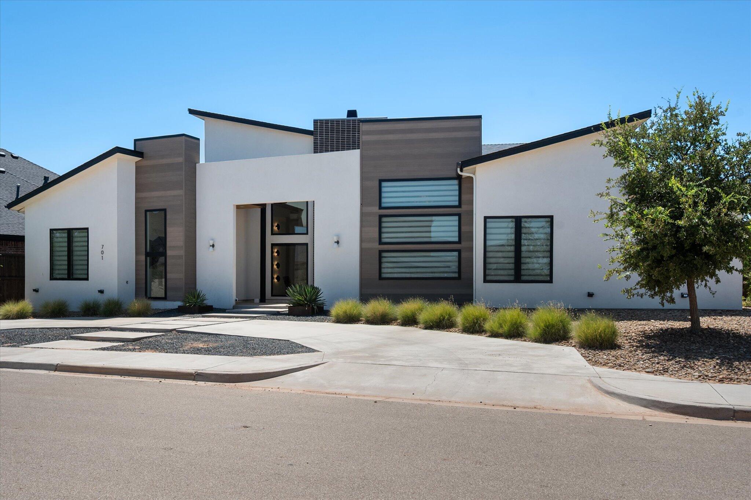701 12th Street, Wolfforth, TX, 79382
701 12th Street, Wolfforth, TX, 79382Basics
- Date added: Added 5 months ago
- Category: Featured, Residential
- Type: Single Family Residence
- Status: Active
- Bedrooms: 4
- Bathrooms: 4
- Area: 3320 sq ft
- Lot size: 0.2 sq ft
- Year built: 2021
- Bathrooms Full: 3
- Lot Size Acres: 0.2 acres
- Rooms Total: 0
- Address: 701 12th Street, Wolfforth, TX, 79382
- County: Lubbock
- Fireplaces Total: 2
- MLS ID: 202558833
Description
-
Description:
Welcome to this one-of-a-kind 2021 Parade Home located in the highly desirable Preston Manor neighborhood. Offering 4 spacious bedrooms, 3.5 bathrooms, and 3,320 square feet of sleek, modern design, this home was built with both style and functionality in mind. From the moment you step inside, you'll notice the thoughtful details—automatic blinds, eye-catching light fixtures, and a seamless layout that's perfect for entertaining. The open-concept living areas flow effortlessly into the outdoor space, creating the ideal setup for indoor-outdoor living. Each bedroom features its own en suite bathroom, while the primary suite stands out with an oversized layout, a spa-inspired bathroom, and an enormous walk-in closet. The zero-scaped yard adds curb appeal with minimal maintenance required. Located in Preston Manor, you'll enjoy access to incredible community amenities including a dog park, clubhouse, community pool, adult-only pool, tennis courts, frisbee golf, and so much more. This home is truly made for living—and made to stand out. Lastly, the seller is open to selling all furniture, hot tub and golf cart with the home if interested. Schedule your private tour today!
Show all description
Location
Building Details
- Cooling features: Central Air, Electric, Multi Units
- Building Area Total: 3320 sq ft
- Garage spaces: 2
- Construction Materials: Stucco, Other
- Architectural Style: Contemporary
- Heating: Central, Fireplace(s), Natural Gas
- Roof: Composition
- Foundation Details: Slab
Amenities & Features
- Basement: No
- Laundry Features: Laundry Room
- Private Pool: No
- Flooring: Combination
- Fireplace Features: Living Room, Outside
- Fireplace: No
- Fencing: Back Yard
- Parking Features: Attached, Circular Driveway, Concrete, Garage
- Appliances: Double Oven, Gas Range, Refrigerator, Water Softener, Wine Refrigerator
- Interior Features: Bookcases, Double Vanity, High Ceilings, Kitchen Island, Pantry, Quartz Counters, Walk-In Closet(s)
- Patio And Porch Features: Awning(s), Covered, Glass Enclosed
- Exterior Features: Awning(s), Courtyard, Outdoor Grill, Private Yard, Tennis Court(s)
Nearby Schools
- Elementary School: Bennett
School Information
- HighSchool: Frenship
- Middle Or Junior School: Alcove Trails
Miscellaneous
- Road Surface Type: Asphalt
- Listing Terms: Cash, Conventional, FHA
Courtesy of
- List Office Name: Aycock Realty Group, LLC


