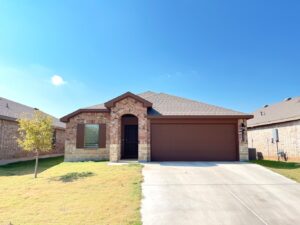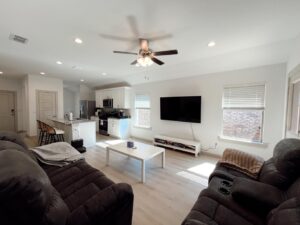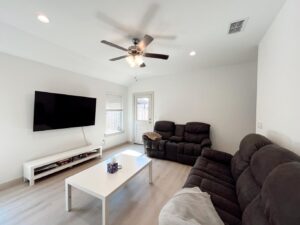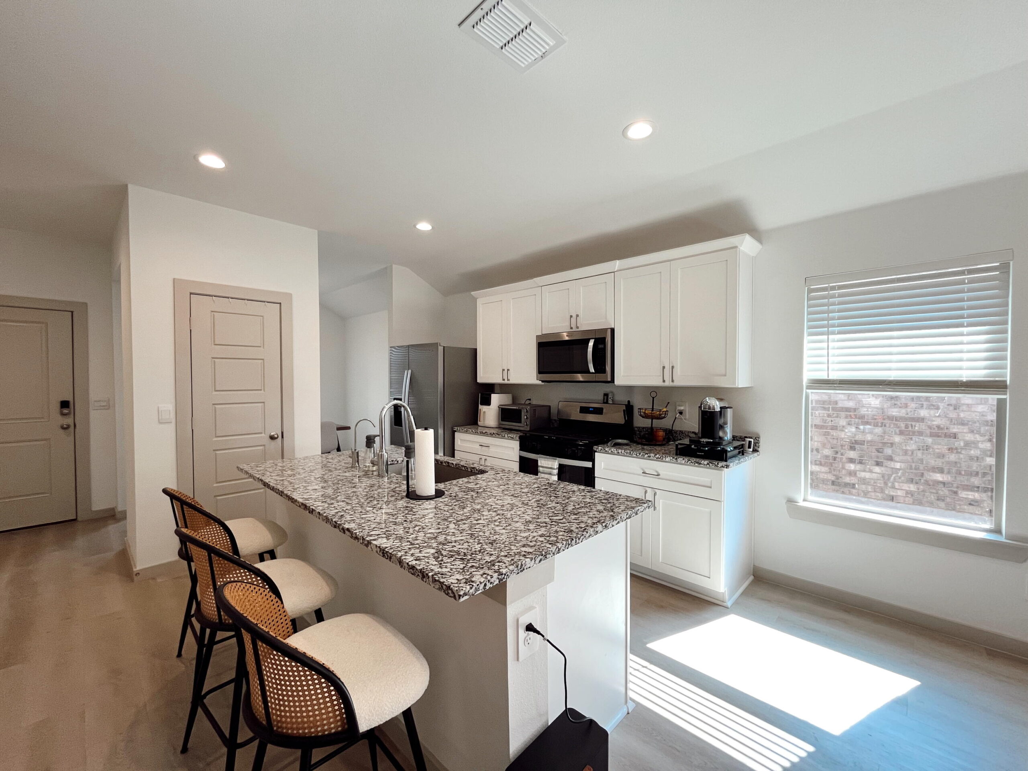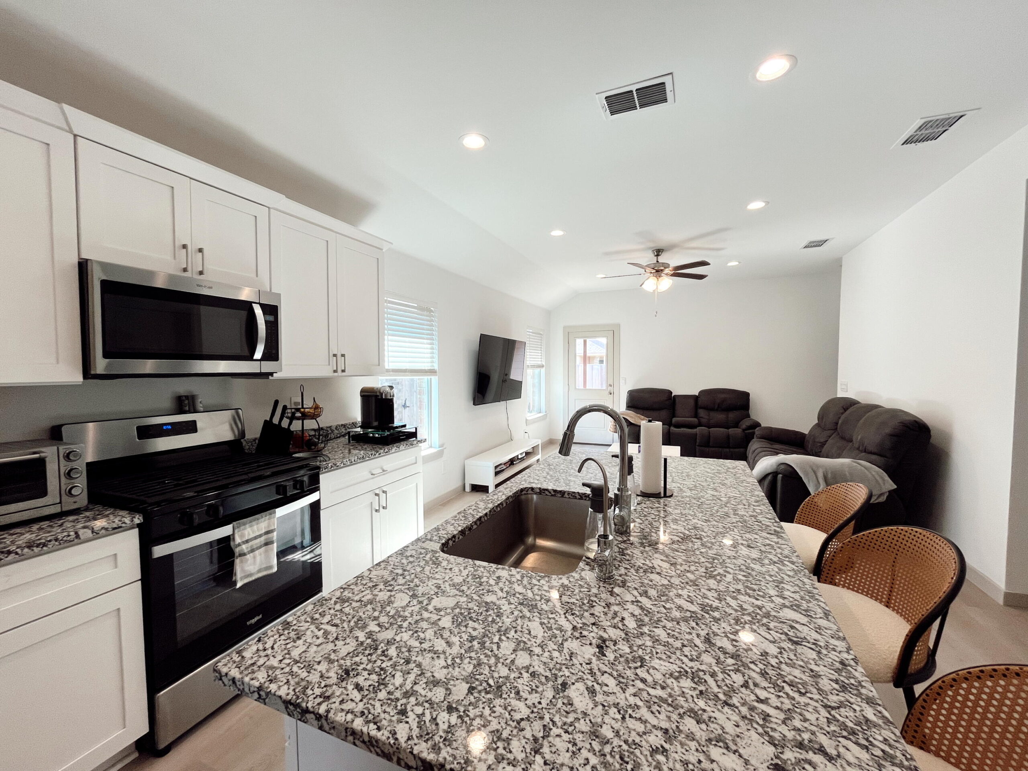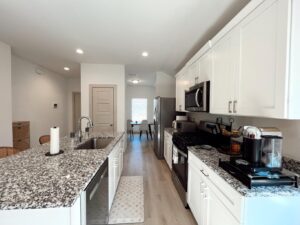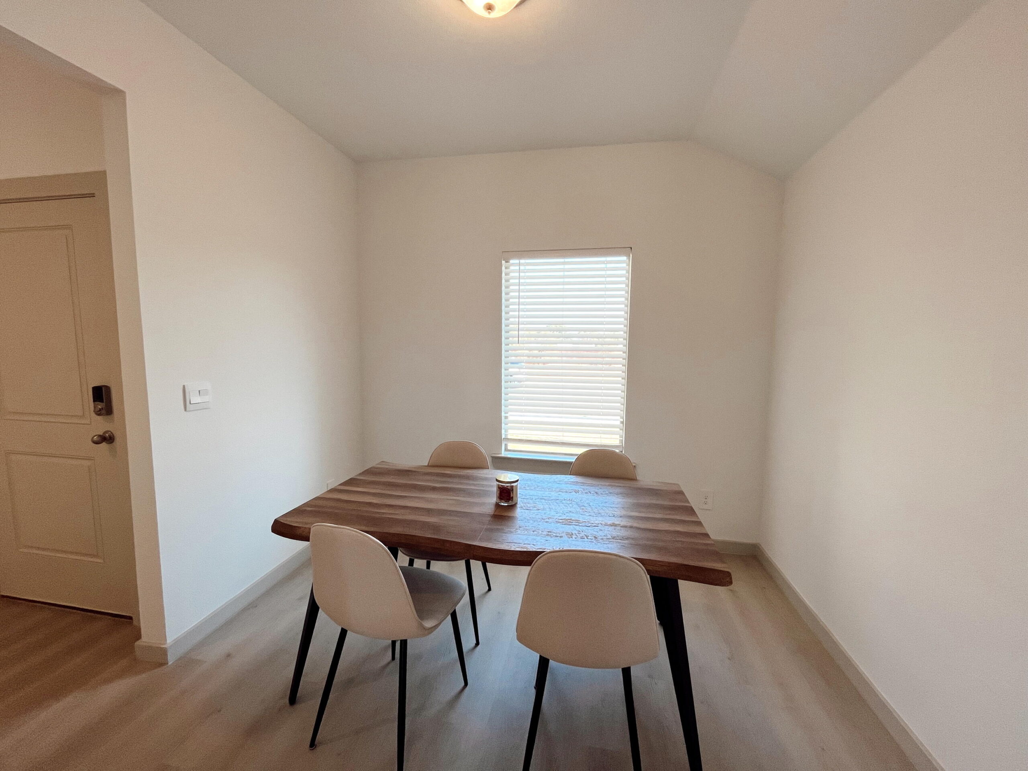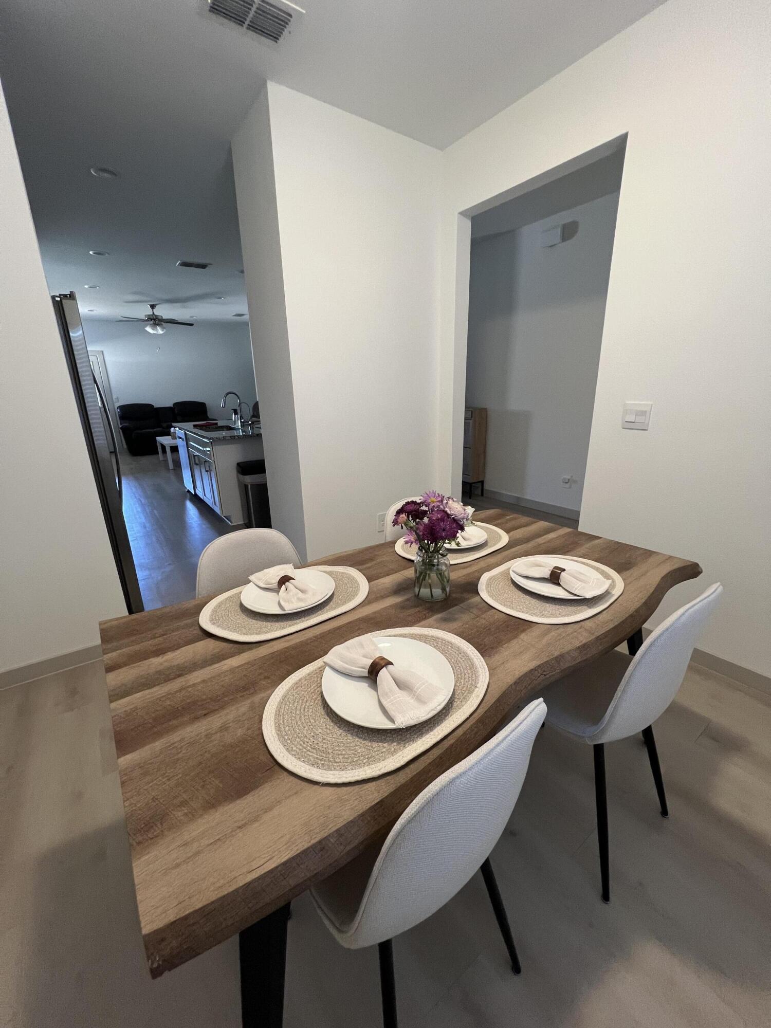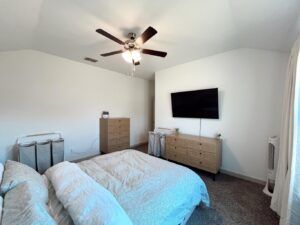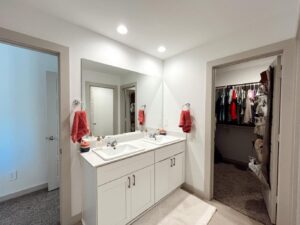7337 8th Street, Lubbock, TX, 79416
7337 8th Street, Lubbock, TX, 79416Basics
- Date added: Added 3 months ago
- Category: Residential
- Type: Single Family Residence
- Status: Active
- Bedrooms: 3
- Bathrooms: 2
- Area: 1329 sq ft
- Lot size: 0.15 sq ft
- Year built: 2024
- Bathrooms Full: 2
- Lot Size Acres: 0.15 acres
- Rooms Total: 8
- Address: 7337 8th Street, Lubbock, TX, 79416
- County: Lubbock
- MLS ID: 202559807
Description
-
Description:
Welcome to 7337 8th St., Lubbock, Tx. - Your Terra Vista Gem! Now offering $5K Flex Cash for buyers discretion and possibly qualifies for 0% down!! Find yourself at home in the heart of the vibrant Terra Vista Community with this charming brick beauty. With 3 bedrooms, 2 bathrooms, and a 2-car garage, this 1,329 sq. ft. residence offers the perfect blend of style, comfort, and functionality. Step inside and discover an inviting open layout designed for both everyday living and entertaining. The kitchen is a true highlight, boasting timeless shaker-style cabinets, stunning granite countertops, and a spacious island with a built-in sink, dishwasher, and RO system. A pantry closet keeps everything organized, while stainless steel appliances bring both modern convenience and sleek style. The primary suite is your private retreat, featuring a large bedroom and a thoughtfully designed en suite bathroom. Start your day with ease in the spacious walk-in shower, and enjoy the convenience of a generous walk-in closet that provides all the storage you need. With its prime location, stylish finishes, and a community known for its welcoming atmosphere, 7337 8th Street isn't just a house-it's the place you'll want to call your Smart home.
Show all description
Location
Building Details
- Cooling features: Ceiling Fan(s), Central Air, Electric
- Building Area Total: 1329 sq ft
- Garage spaces: 2
- Construction Materials: Brick Veneer
- Architectural Style: Traditional
- Sewer: Public Sewer
- Heating: Central, Natural Gas
- StoriesTotal: 1
- Roof: Composition
- Foundation Details: Slab
Amenities & Features
- Basement: No
- Laundry Features: Electric Dryer Hookup, Laundry Room, Washer Hookup
- Utilities: Cable Available, Electricity Connected, Natural Gas Connected, Sewer Connected, Water Connected
- Private Pool: No
- Flooring: Carpet, Luxury Vinyl
- Association Amenities: None
- Fireplace: No
- Fencing: Back Yard, Fenced, Wood
- Parking Features: Attached, Garage, Garage Door Opener
- WaterSource: Public
- Appliances: Dishwasher, Disposal, Exhaust Fan, Gas Oven, Gas Range, Microwave, Refrigerator, Stainless Steel Appliance(s), Washer/Dryer, Other
- Interior Features: Ceiling Fan(s), Double Vanity, Eat-in Kitchen, Entrance Foyer, Granite Counters, High Speed Internet, Kitchen Island, Open Floorplan, Pantry, Smart Home, Smart Light(s), Smart Thermostat, Walk-In Closet(s)
- Lot Features: Back Yard, Front Yard, Landscaped, Sprinklers In Front, Sprinklers In Rear
- Window Features: Blinds, Double Pane Windows, Window Coverings
- Patio And Porch Features: Covered, Front Porch, Patio
- Exterior Features: Private Entrance, Private Yard, Smart Lock(s)
Nearby Schools
- Elementary School: Willow Bend
Fees & Taxes
- Association Fee Frequency: Annually
School Information
- HighSchool: Frenship
- Middle Or Junior School: Terra Vista
Miscellaneous
- Road Surface Type: Paved
- Listing Terms: Cash, Conventional, FHA, VA Loan
Courtesy of
- List Office Name: Aycock Realty Group, LLC


