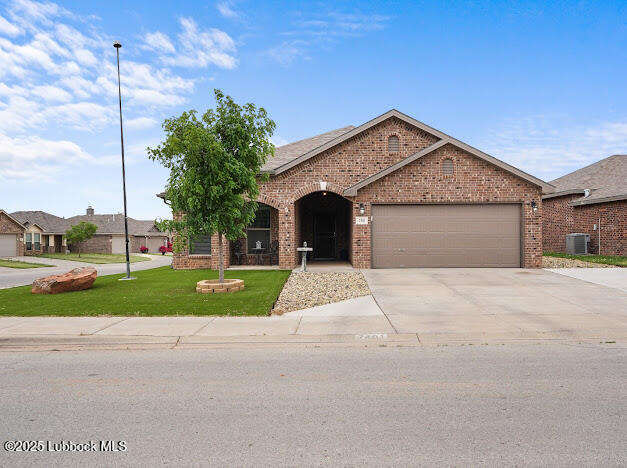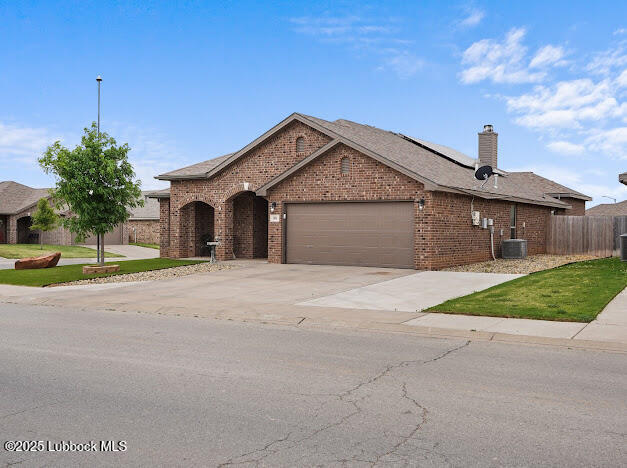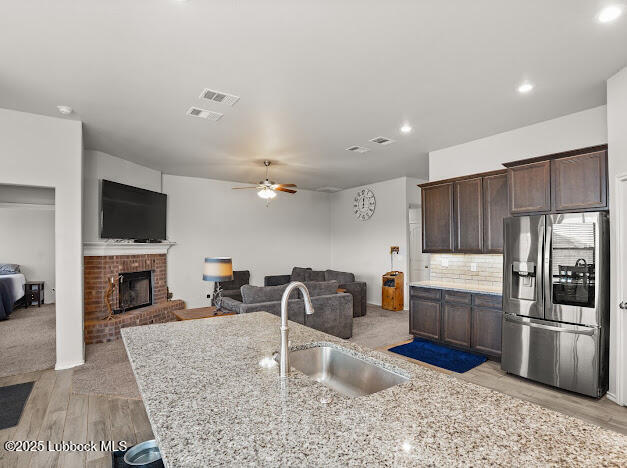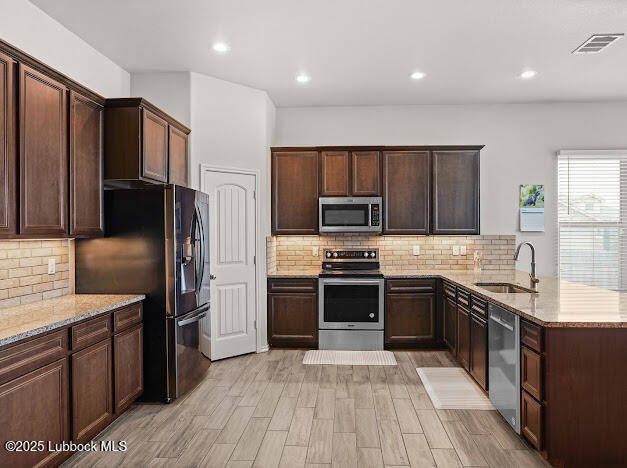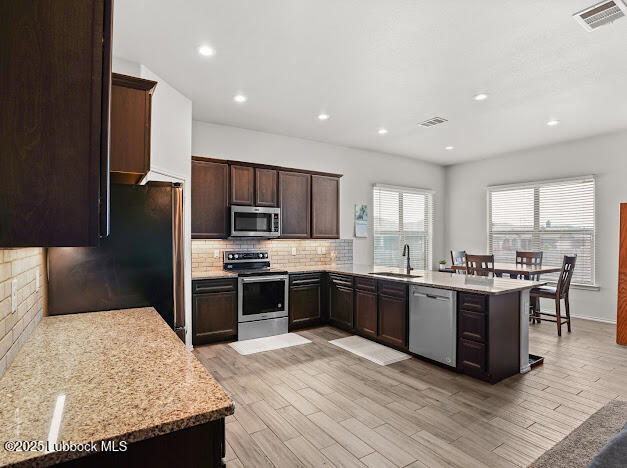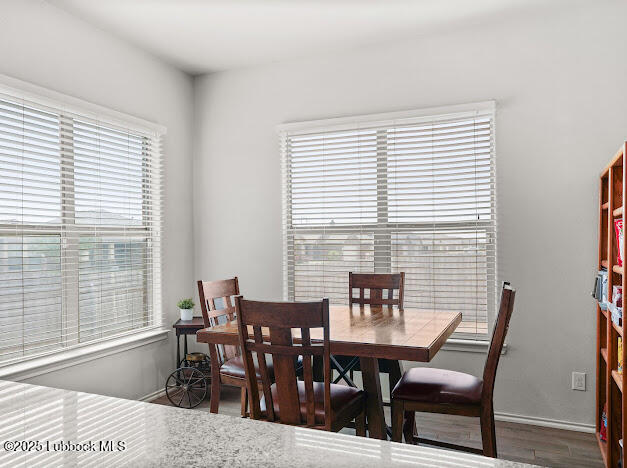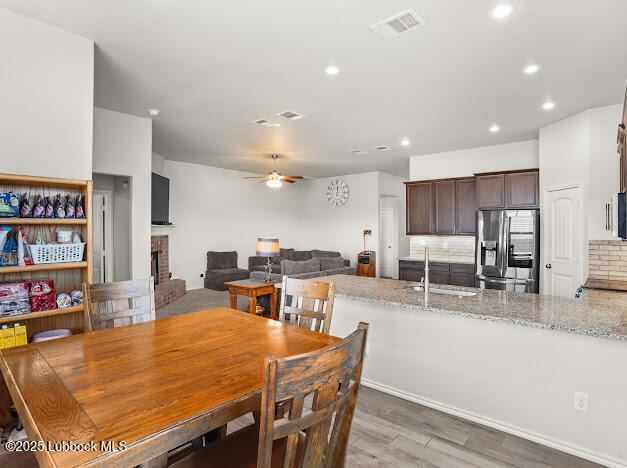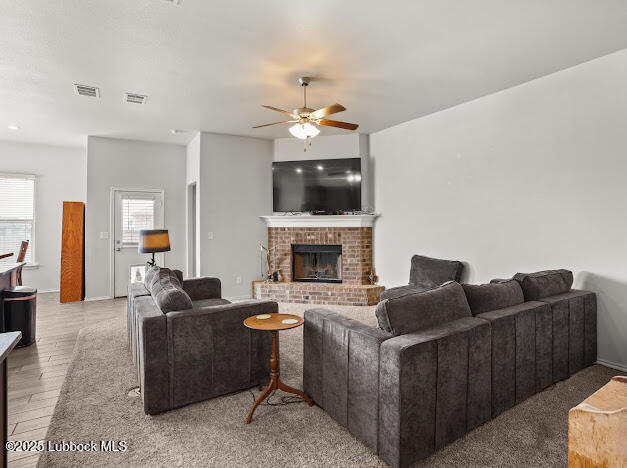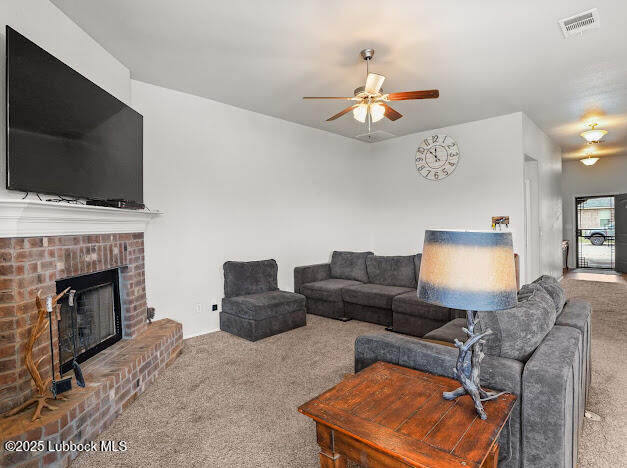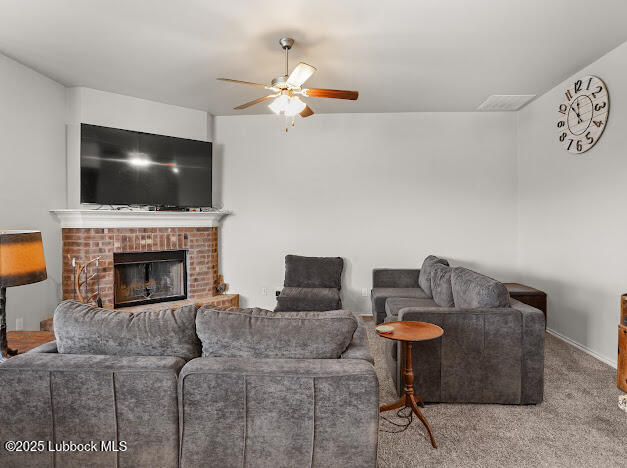7401 103rd Street, Lubbock, TX, 79424
7401 103rd Street, Lubbock, TX, 79424Basics
- Date added: Added 4 days ago
- Category: Residential
- Type: Single Family Residence
- Status: Active
- Bedrooms: 4
- Bathrooms: 2
- Area: 2100 sq ft
- Lot size: 0.16 sq ft
- Year built: 2017
- Bathrooms Full: 2
- Lot Size Acres: 0.16 acres
- Rooms Total: 0
- Address: 7401 103rd Street, Lubbock, TX, 79424
- County: Lubbock
- Fireplaces Total: 1
- MLS ID: 202560378
Description
-
Description:
LOW BILLS and maintenance on this home with PAID OFF SOLAR PANELS and xeriscaped yard. It now has a BRAND NEW ROOF! Look at all the money you will save on electricity and water by calling this place home...not to mention getting to spend the weekend enjoying TIME with your family and friends instead of mowing the lawn. Corner lot provides additional room to park and elementary school is within walking distance if you wish for no car pool lanes. Inside you will find a well pointed kitchen with granite countertops. It has an open kitchen, dining and living space. Brick fireplace to cuddle up by on cold days. This home boasts four bedrooms. Master bedroom is a generous size. Primary bath has dual vanities and separate shower and tub. Corner lot with a fenced backyard. Make a wise decision for this very economical home to become yours.
Show all description
Location
Building Details
- Cooling features: Central Air, Electric
- Building Area Total: 2100 sq ft
- Garage spaces: 2
- Construction Materials: Brick
- Sewer: Public Sewer
- Heating: Central, Solar
- Roof: Composition
- Foundation Details: Slab
Amenities & Features
- Basement: No
- Laundry Features: Laundry Room, Main Level
- Utilities: Cable Available, Electricity Available, Electricity Connected, Natural Gas Available, Sewer Available, Sewer Connected, Water Available, Water Connected
- Private Pool: No
- Flooring: Carpet
- Fireplace Features: Family Room
- Fireplace: No
- Fencing: Back Yard, Fenced, Full, Gate, Wood
- Parking Features: Attached, Driveway, Garage, Garage Door Opener, Garage Faces Front
- WaterSource: Public
- Appliances: Dishwasher, Microwave, Oven
- Interior Features: Ceiling Fan(s), Double Vanity, Entrance Foyer, Granite Counters, High Ceilings, Kitchen Island, Open Floorplan, Pantry, Smart Thermostat, Walk-In Closet(s)
- Lot Features: Corner Lot
- Window Features: Blinds
- Patio And Porch Features: Covered, Front Porch, Patio, Porch, Rear Porch
- Exterior Features: Lighting, Private Yard, Rain Gutters
Nearby Schools
- Elementary School: Upland Heights
School Information
- HighSchool: Frenship
- Middle Or Junior School: Frenship
Miscellaneous
- Road Surface Type: All Weather, Paved
- Listing Terms: Cash, Conventional, FHA, VA Loan
- Special Listing Conditions: Standard
Courtesy of
- List Office Name: Aycock Realty Group, LLC


