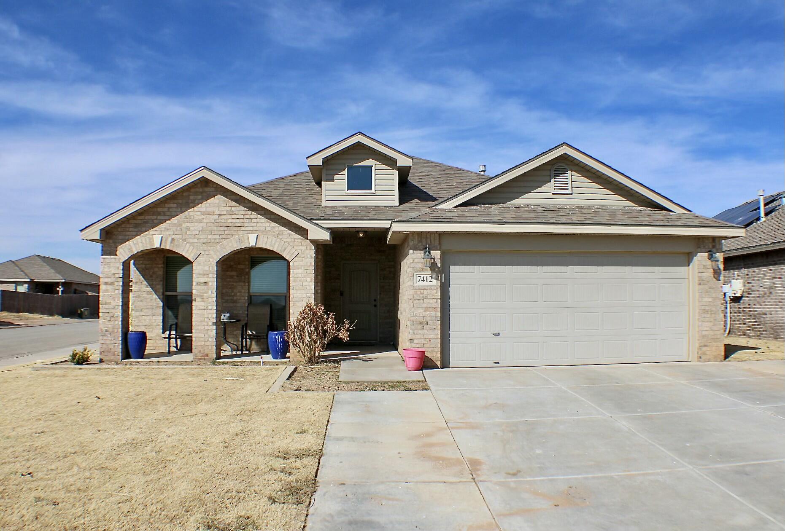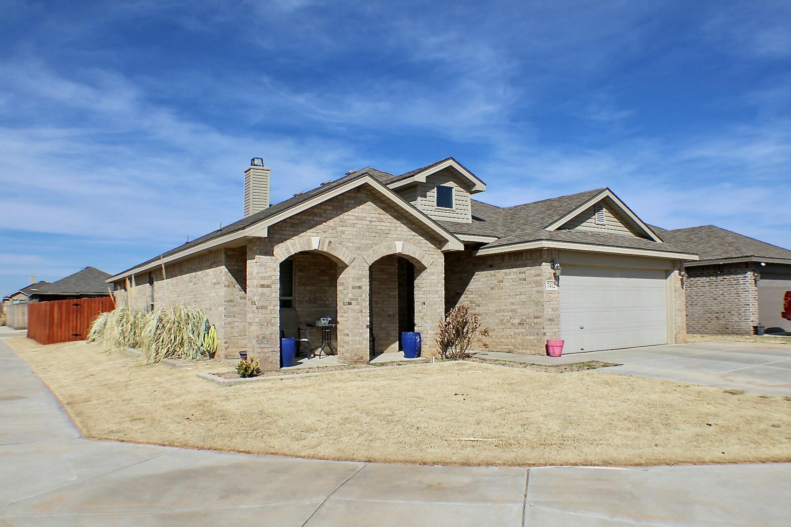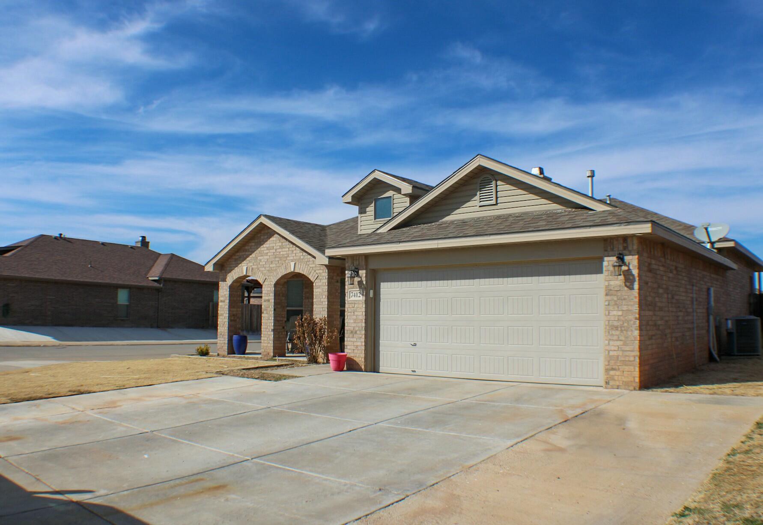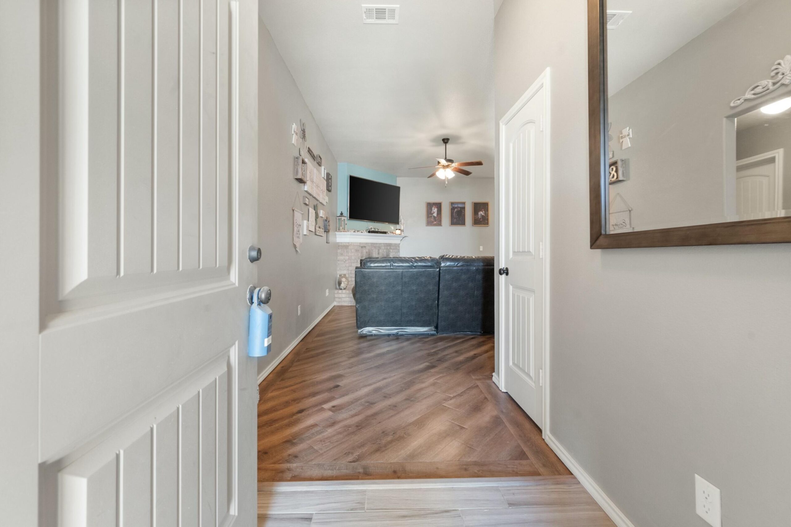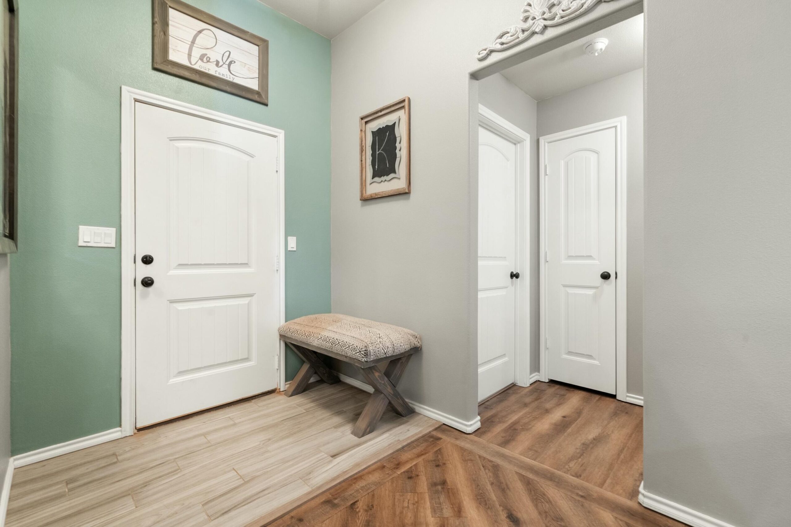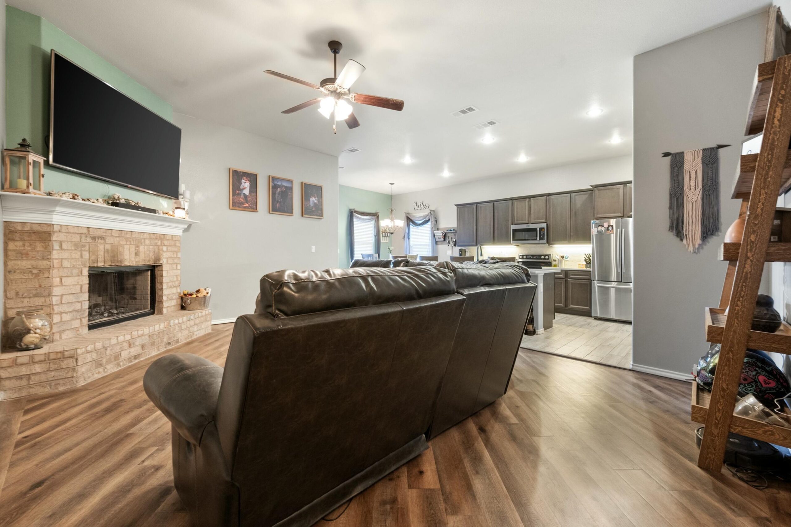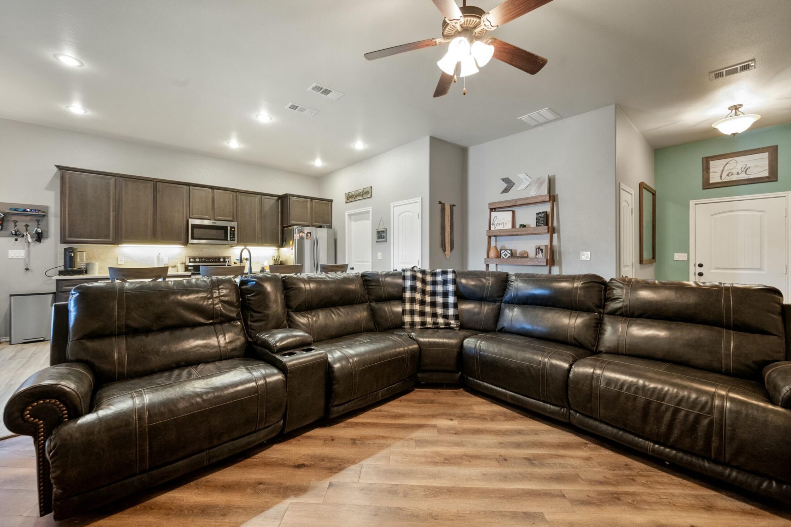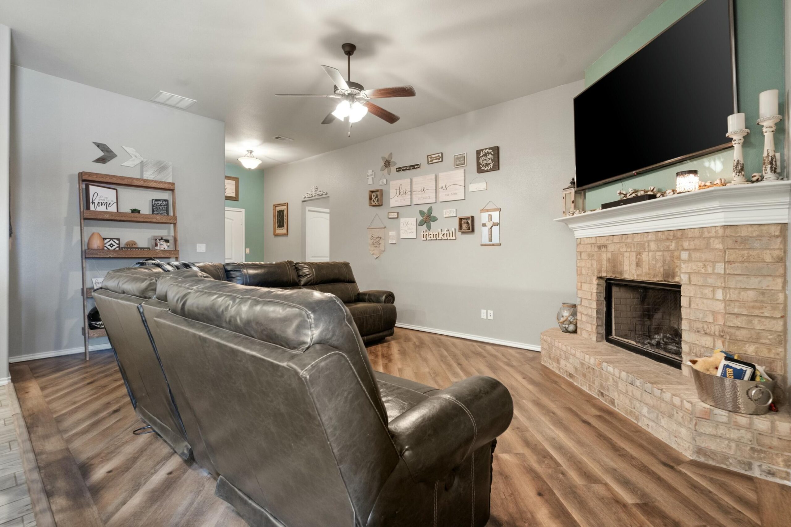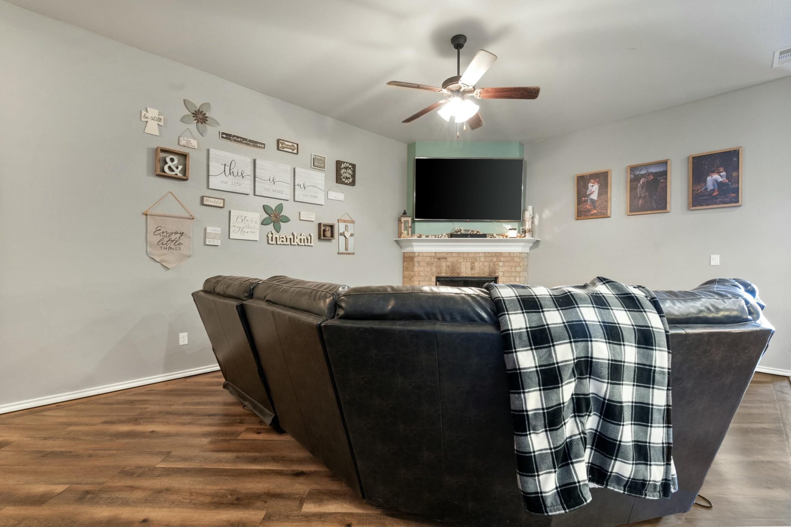7412 105th Street, Lubbock, TX, 79424
7412 105th Street, Lubbock, TX, 79424- 3 beds
- 2 baths
- 1672 sq ft
Basics
- Date added: Added 1 month ago
- Category: Residential
- Type: Single Family Residence
- Status: Active
- Bedrooms: 3
- Bathrooms: 2
- Area: 1672 sq ft
- Lot size: 0.16 sq ft
- Year built: 2018
- Bathrooms Full: 2
- Lot Size Acres: 0.16 acres
- Rooms Total: 1
- Address: 7412 105th Street, Lubbock, TX, 79424
- County: Lubbock
- MLS ID: 202550781
Description
-
Description:
**NOW OFFERING $7000 IN CONCESSIONS** Step into this beautiful home that features three bedrooms, two bathrooms, and a two-car garage with an extended driveway, located in the Windstone at Upland neighborhood. This home features an open floor plan with beautiful tile and vinyl plank throughout as well as new carpet in the bedrooms. The spacious kitchen and dining area provide plenty of space for dinner parties with the large island and seating area. Matching quartz in the kitchen and bathrooms provide a cohesive look and feel throughout the house. Separate shower/bath in the main suite bathroom with a large closet. Bedrooms are a good size with nice closets. Sprinkler system for the front and back to keep your grass looking top-notch. The backyard provides good space for outdoor activities with a recently stained fence. This home would be great for the first time buyers, or even a family looking to downsize. It is such great house that has been well kept.
Show all description
Location
Building Details
- Cooling features: Central Air
- Building Area Total: 1672 sq ft
- Garage spaces: 2
- Construction Materials: Brick
- Sewer: Public Sewer
- Heating: Central
- Roof: Composition
- Foundation Details: Slab
Amenities & Features
- Basement: No
- Laundry Features: Laundry Room
- Private Pool: No
- Flooring: Carpet, Tile, Vinyl
- Fireplace Features: Wood Burning, Living Room
- Fireplace: No
- Fencing: Back Yard
- Parking Features: Attached, Garage
- WaterSource: Public
- Appliances: Dishwasher, Electric Range, Microwave, Oven
- Interior Features: Ceiling Fan(s), Kitchen Island, Pantry, Quartz Counters, Walk-In Closet(s)
- Exterior Features: None
Nearby Schools
- Elementary School: Upland Heights
School Information
- HighSchool: Frenship
- Middle Or Junior School: Frenship
Miscellaneous
- Road Surface Type: Paved
- Listing Terms: Cash, Conventional, FHA, VA Loan
Courtesy of
- List Office Name: Aycock Realty Group, LLC


