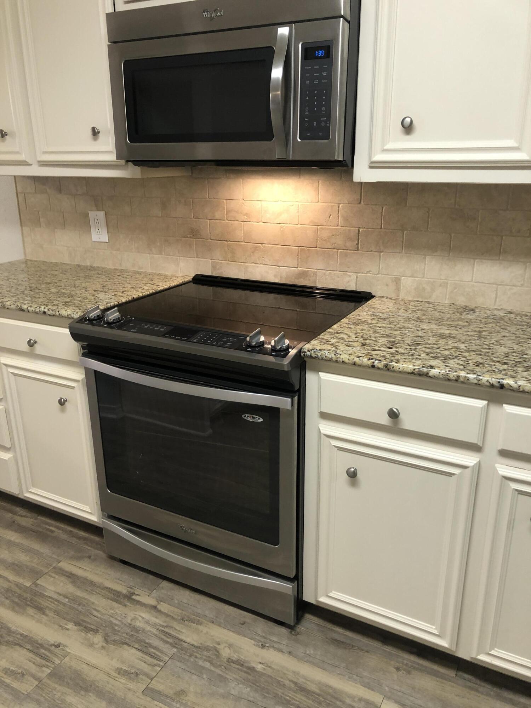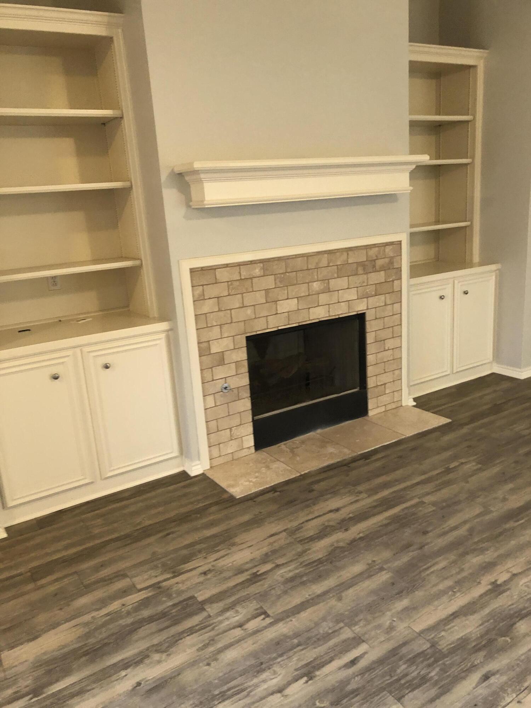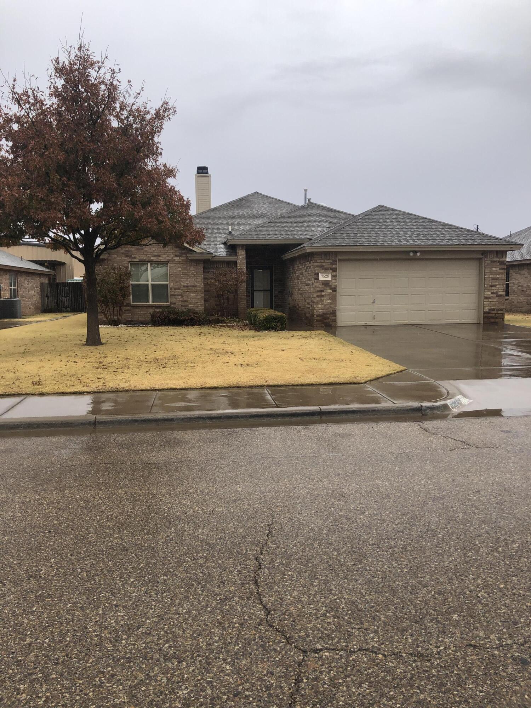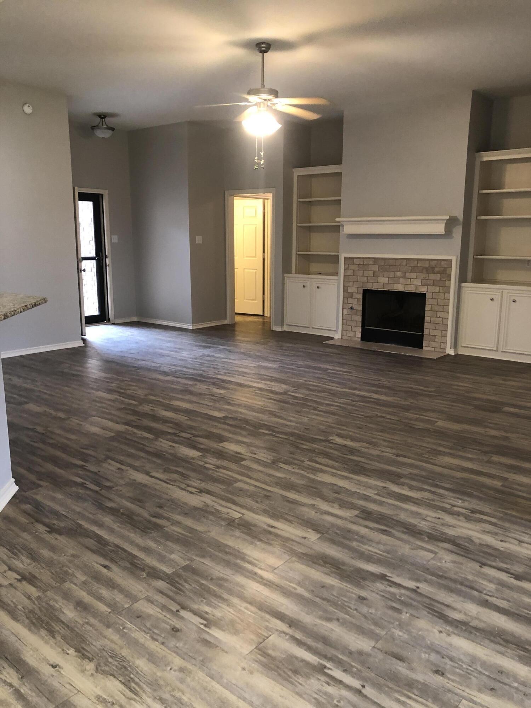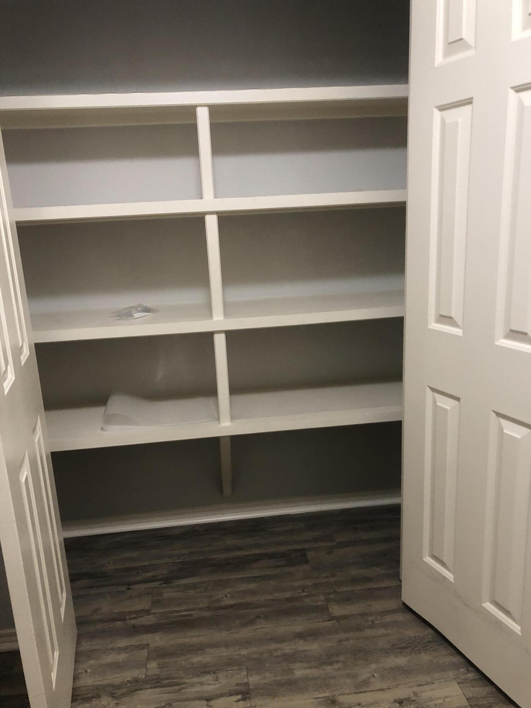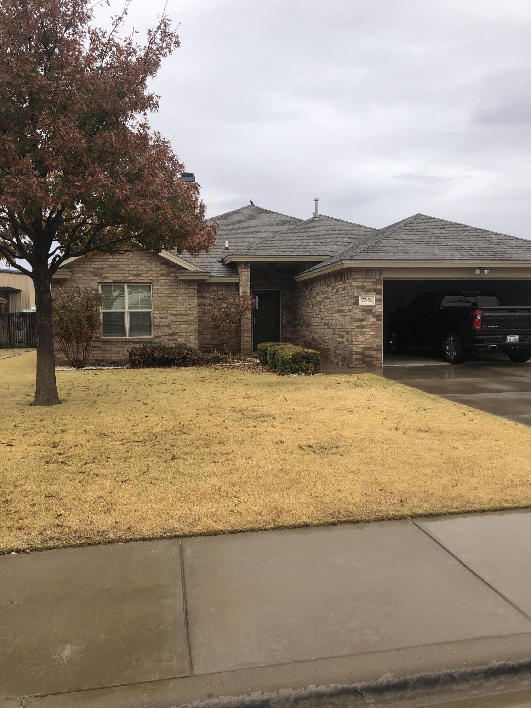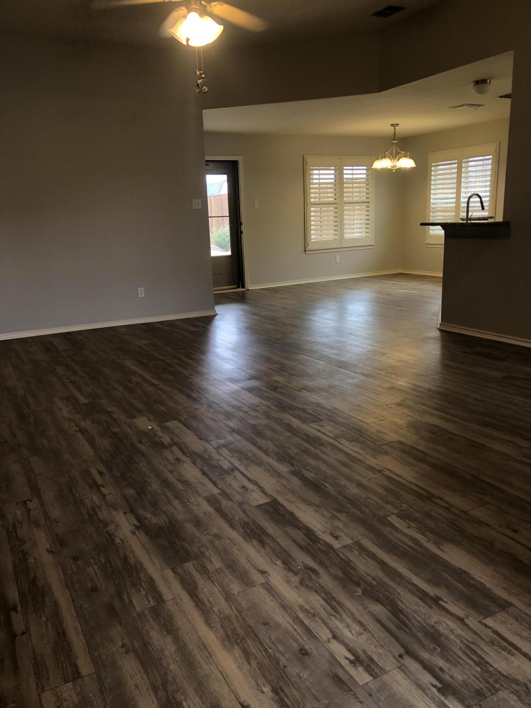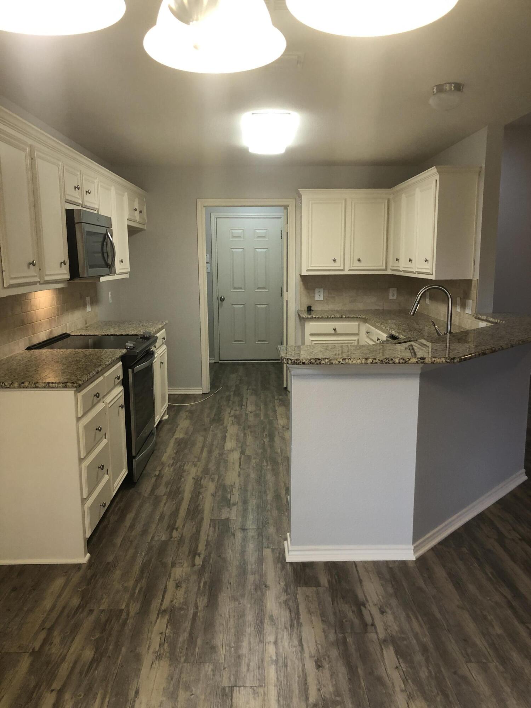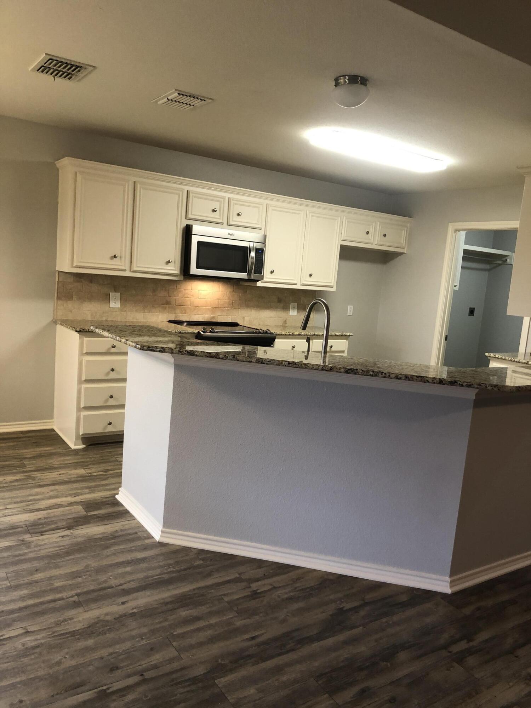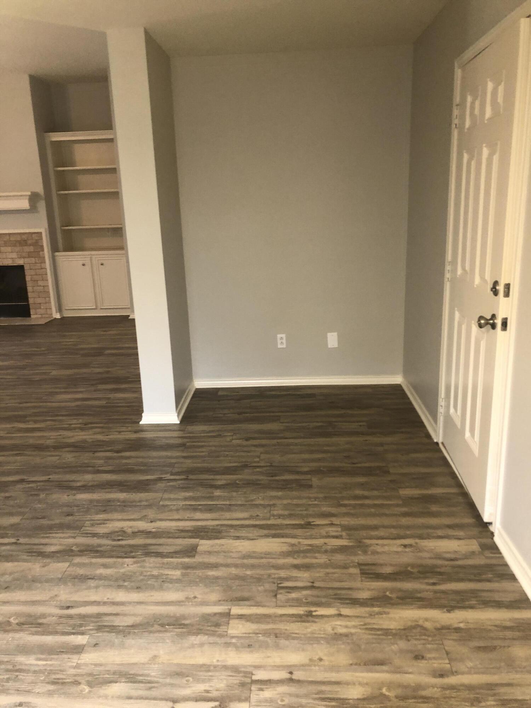7528 84th Street, Lubbock, TX, 79424
7528 84th Street, Lubbock, TX, 79424Basics
- Date added: Added 3 months ago
- Category: Residential Lease
- Type: Single Family Residence
- Status: Active
- Bedrooms: 3
- Bathrooms: 2
- Area: 1816 sq ft
- Lot size: 0.21 sq ft
- Year built: 2007
- Bathrooms Full: 2
- Lot Size Acres: 0.21 acres
- Rooms Total: 1
- Address: 7528 84th Street, Lubbock, TX, 79424
- County: Lubbock
- MLS ID: 202562550
Description
-
Description:
Open concept David Rogers built 3-2-2 home in Frenship school district. Large central living area featuring high ceilings, wood burning fireplace with gas starter, sky tunnel and built in bookshelves. Entry coat closet and extra linen closet adjacent to primary suite. Living area is open to kitchen featuring breakfast bar, spacious eating area and an upgraded Stainless appliance package. An abundance of storage with a large pantry. The eating area offers room for a hutch as well as a full size dining table. Upgraded commercial grade vinyl plank flooring in the living, dining, kitchen and utility areas. Large primary bedroom with ensuite bathroom featuring walk-in shower and Jacuzzi tub. Huge walk-in closet, double vanity sinks and an abundance of natural light coming in through the large block glass tile window. Added extras including plantation shutters, ceiling fans, full-view retractable entry storm door as well as a storm door leading to the covered back patio. Landscaped yard with sprinkler system, backyard storage building and 7" privacy fence.
Show all description
Location
Building Details
- Building Area Total: 1816 sq ft
- Garage spaces: 2
- Construction Materials: Blown-In Insulation, Brick
- Architectural Style: Ranch, Traditional
- Sewer: Public Sewer
- StoriesTotal: 1
- Roof: Composition
- Foundation Details: Slab
Amenities & Features
- Basement: No
- Laundry Features: Electric Dryer Hookup, Inside, Laundry Room, Main Level, Washer Hookup
- Utilities: Cable Available, Electricity Available, Electricity Connected, Sewer Available, Water Available, Water Connected
- Private Pool: No
- Flooring: Carpet, Luxury Vinyl, Plank
- Fireplace: No
- Fencing: Back Yard, Fenced, Privacy, Wood
- Parking Features: Additional Parking, Attached, Garage, Garage Door Opener, Garage Faces Front, Lighted
- WaterSource: Public
- Appliances: Dishwasher, Disposal, Free-Standing Electric Range, Microwave, Stainless Steel Appliance(s)
- Interior Features: Bar, Beamed Ceilings, Bookcases, Breakfast Bar, Built-in Features, Ceiling Fan(s), Coffered Ceiling(s), Crown Molding, Cultured Marble Counters, Double Vanity, Eat-in Kitchen, Entrance Foyer, Granite Counters, High Ceilings, Open Floorplan, Pantry, Recessed Lighting, Soaking Tub, Solid Surface Counters, Storage, Walk-In Closet(s)
- Lot Features: Back Yard, City Lot, Front Yard, Interior Lot, Landscaped, Paved, Sprinklers In Front, Sprinklers In Rear, Level
- Window Features: ENERGY STAR Qualified Windows, Insulated Windows, Plantation Shutters, Screens, Skylight(s)
- Patio And Porch Features: Covered, Front Porch, Patio, Rear Porch
- Exterior Features: Lighting, Private Yard, Storage
Nearby Schools
- Elementary School: Upland Heights
School Information
- HighSchool: Frenship
- Middle Or Junior School: Frenship
Miscellaneous
- Road Surface Type: Paved
- Owner Pays: HVAC Maintenance, Management, Repairs, Roof Maintenance, Sewer, Taxes
Courtesy of
- List Office Name: Aycock Realty Group, LLC


