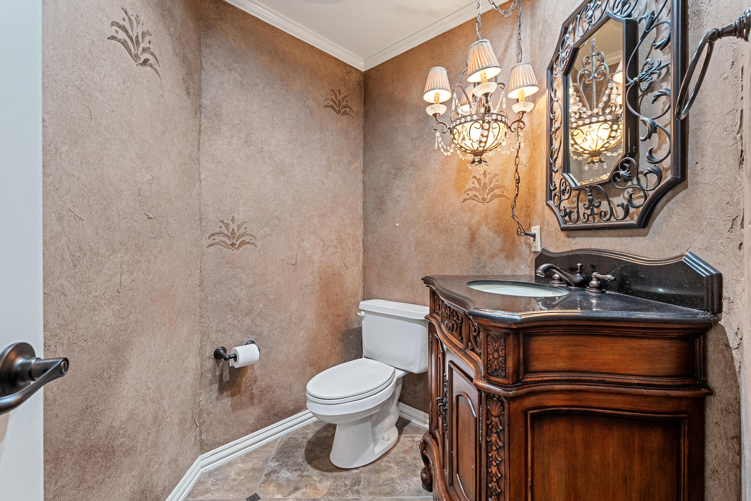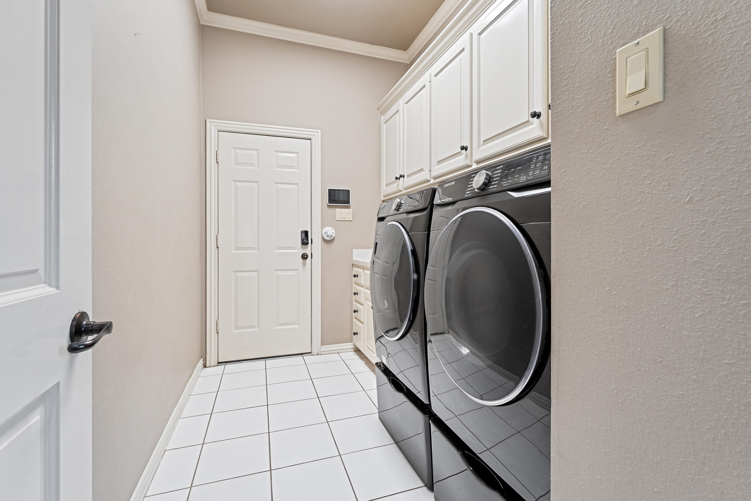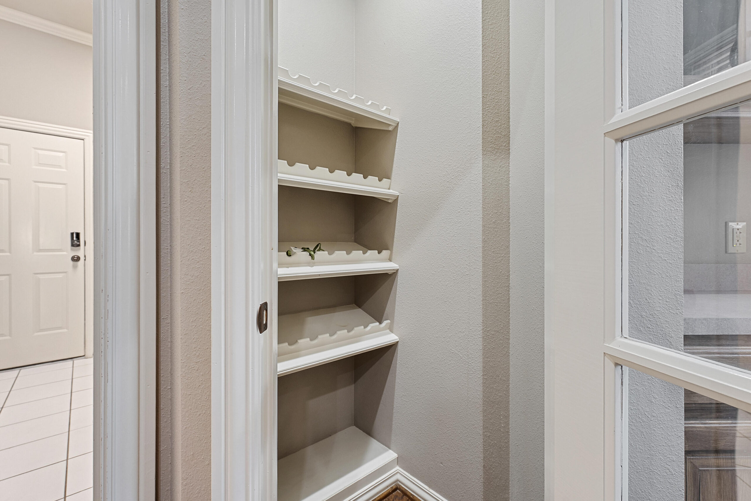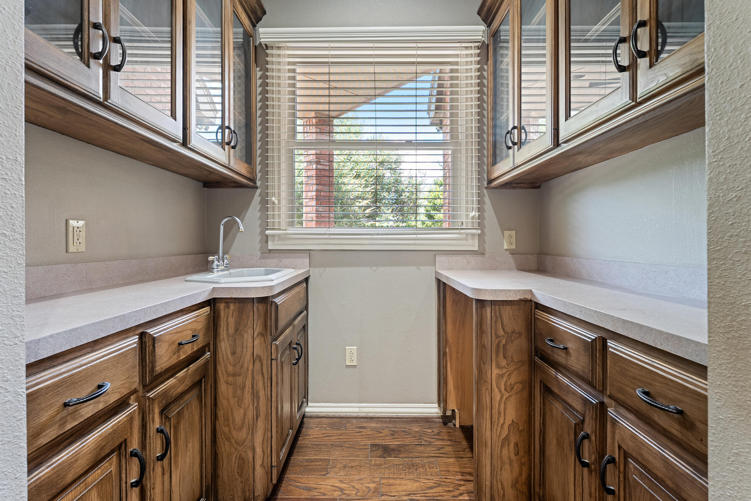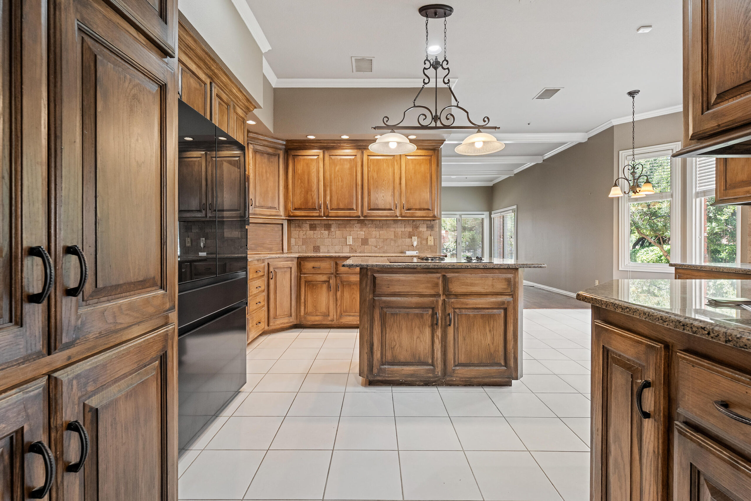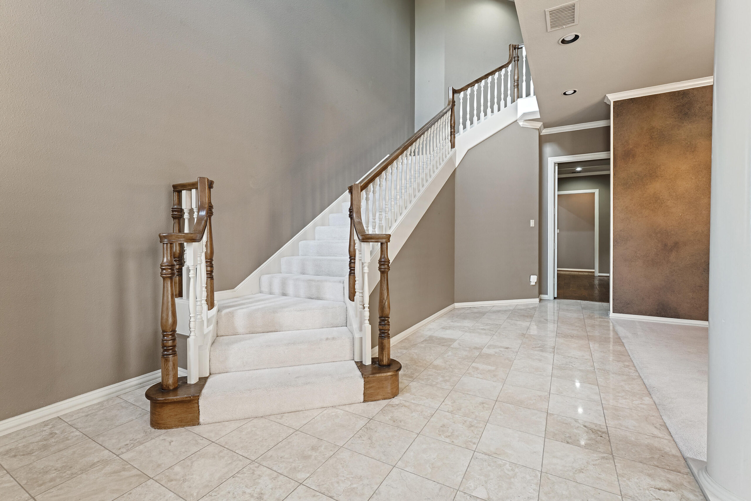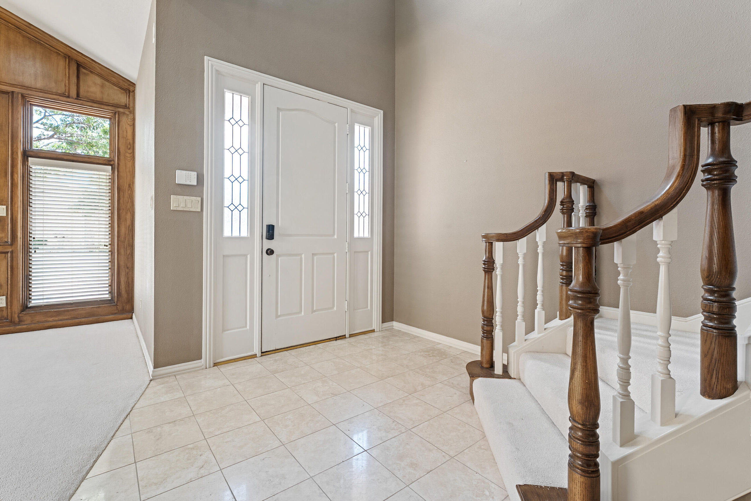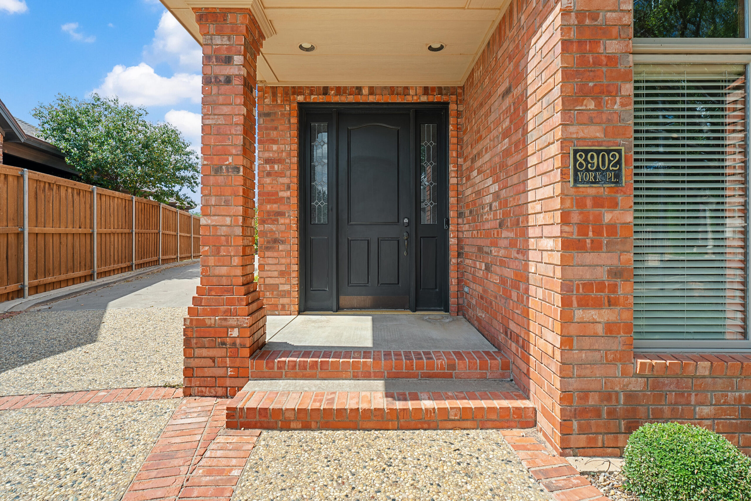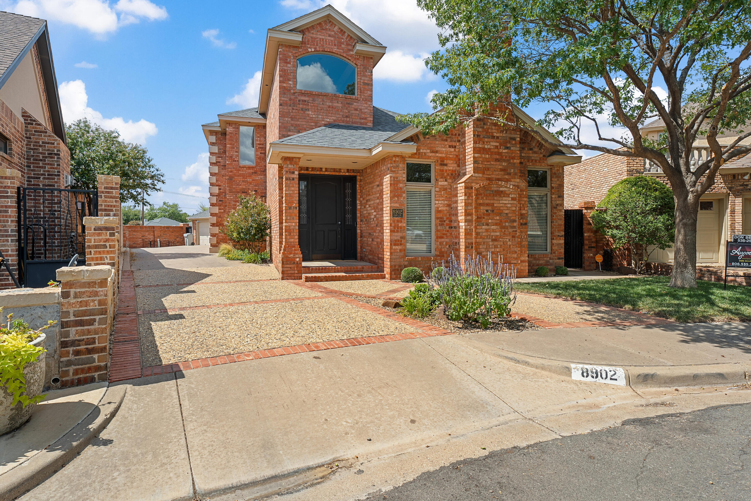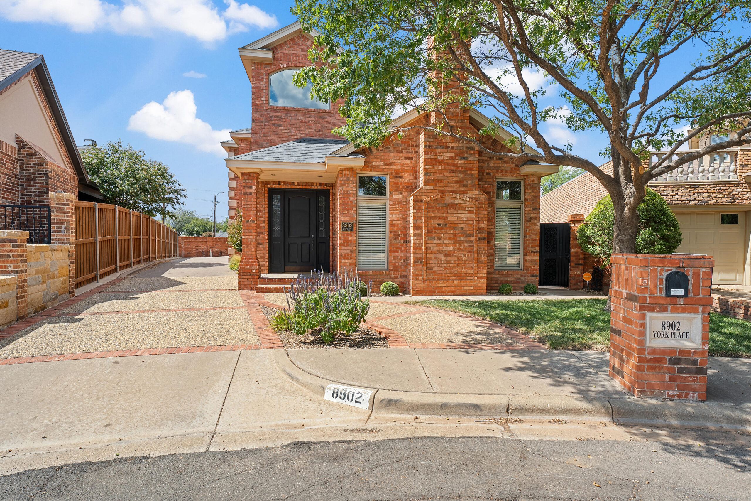FeaturedOpenHouseResidentialSingle Family ResidenceTXLubbock794248902 York Place, Lubbock, TX, 79424
8902 York Place, Lubbock, TX, 79424
8902 York Place, Lubbock, TX, 79424
3 beds
4 baths
3450 sq ft
$515,000
Request info
Basics
- Date added: Added 3 months ago
- Category: Featured, OpenHouse, Residential
- Type: Single Family Residence
- Status: Active
- Bedrooms: 3
- Bathrooms: 4
- Area: 3450 sq ft
- Lot size: 0.2 sq ft
- Year built: 1997
- Bathrooms Full: 2
- Lot Size Acres: 0.2 acres
- Rooms Total: 8
- Address: 8902 York Place, Lubbock, TX, 79424
- County: Lubbock
- Fireplaces Total: 3
- MLS ID: 202559743
Description
-
Description:
Executive garden home in LakeRidge CC Estates on the golf course. This exquisite home features two living areas with fireplaces downstairs. There is a separate bar off the den. The kitchen has granite countertops, island and the high-tech fridge conveys! The primary suite also has a fireplace and a luxurious bath with separate closets and vanities. Upstairs has a large loft offering versatility for a multiple of uses. The upstairs bath is ideal with the separate tub and shower and connecting half bath. Enjoy our West Texas sunsets from the both the up and down patios. The courtyard is perfect for entertaining. There is a large three car garage with insulated doors. Price has been reduced and seller is highly motivated.
Show all description
Open House
- 11/22/25 00:0002:00 PM to 04:00 PM
Location
Building Details
- Cooling features: Electric, Multi Units
- Building Area Total: 3450 sq ft
- Garage spaces: 3
- Construction Materials: Blown-In Insulation, Brick
- Architectural Style: Traditional
- Sewer: Public Sewer
- Heating: Central, Natural Gas
- StoriesTotal: 2
- Roof: Composition
- Foundation Details: Slab
Amenities & Features
- Basement: No
- Laundry Features: Electric Dryer Hookup, Laundry Room, Lower Level, Washer Hookup
- Utilities: Electricity Available, Electricity Connected, Natural Gas Available, Natural Gas Connected, Sewer Available, Sewer Connected, Water Available, Water Connected, Underground Utilities
- Private Pool: No
- Flooring: Carpet, Hardwood, Tile
- Fireplace Features: Electric, Family Room, Gas Starter, Living Room, Primary Bedroom
- Fireplace: No
- Fencing: Brick, Fenced, Front Yard, Gate
- Parking Features: Attached, Garage, Garage Door Opener, Garage Faces Side
- WaterSource: Public
- Appliances: Cooktop, Dishwasher, Disposal, Electric Cooktop, Electric Oven, Microwave, Oven, Refrigerator, Washer/Dryer
- Interior Features: Bar, Ceiling Fan(s), Crown Molding, Cultured Marble Counters, Double Vanity, Eat-in Kitchen, Entrance Foyer, Granite Counters, High Ceilings, His and Hers Closets, Kitchen Island, Open Floorplan, Pantry, Soaking Tub, Storage, Vaulted Ceiling(s), Walk-In Closet(s)
- Lot Features: Back Yard, City Lot, Front Yard, Landscaped, Near Golf Course, Sprinklers In Front, Sprinklers In Rear, Zero Lot Line
- Window Features: Blinds, Double Pane Windows, Screens, Window Coverings
- Patio And Porch Features: Covered, Deck, Patio, Side Porch
- Exterior Features: Balcony, Lighting, Private Yard
Nearby Schools
- Elementary School: Smith
School Information
- HighSchool: Coronado
- Middle Or Junior School: Irons
Miscellaneous
- Road Surface Type: Paved
- Listing Terms: Cash, Conventional, FHA, VA Loan
Courtesy of
- List Office Name: Aycock Realty Group, LLC


