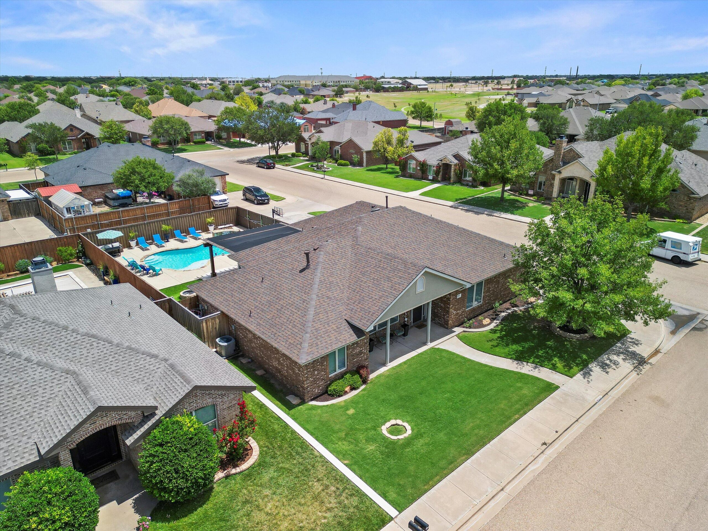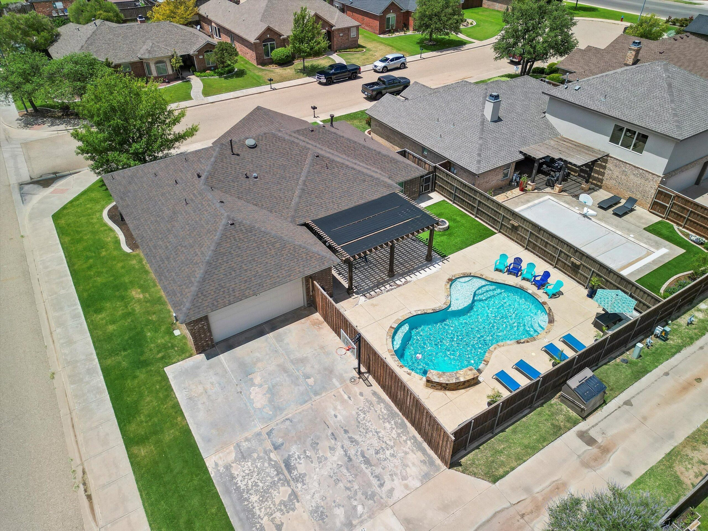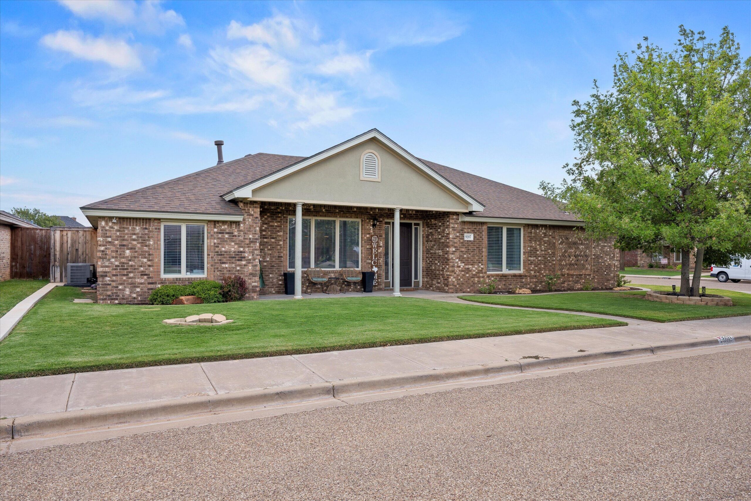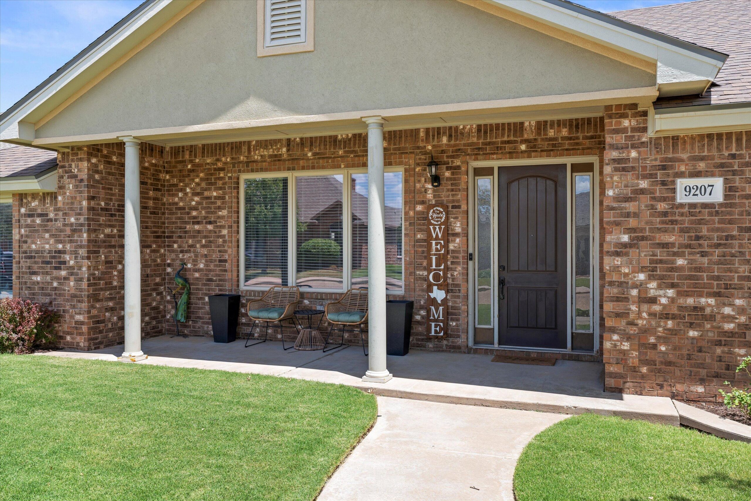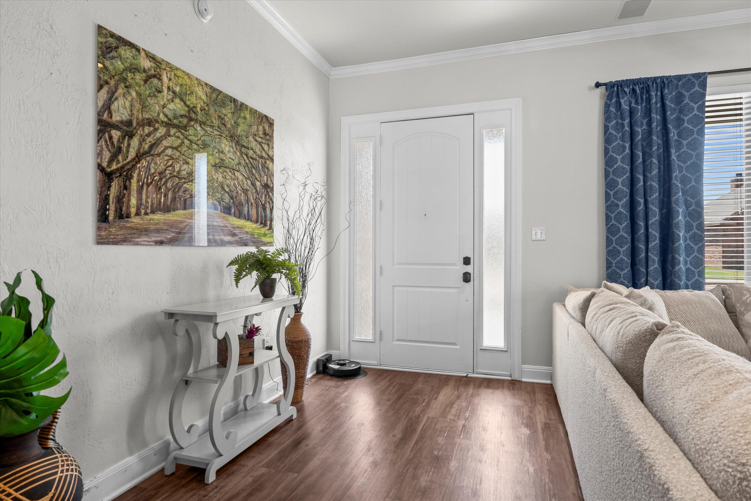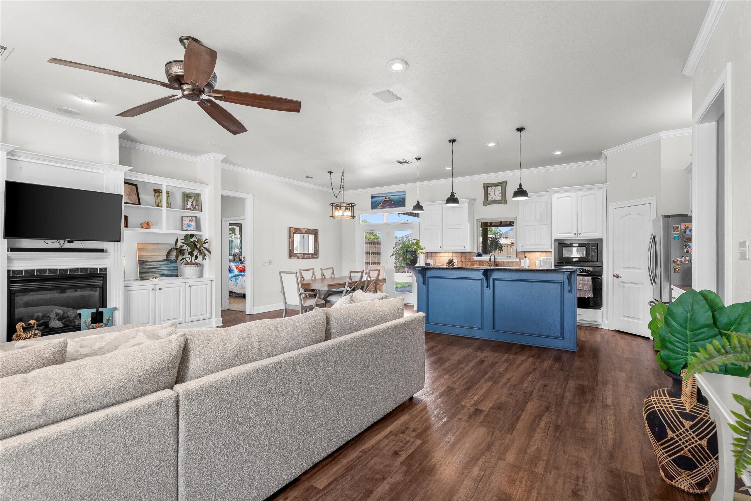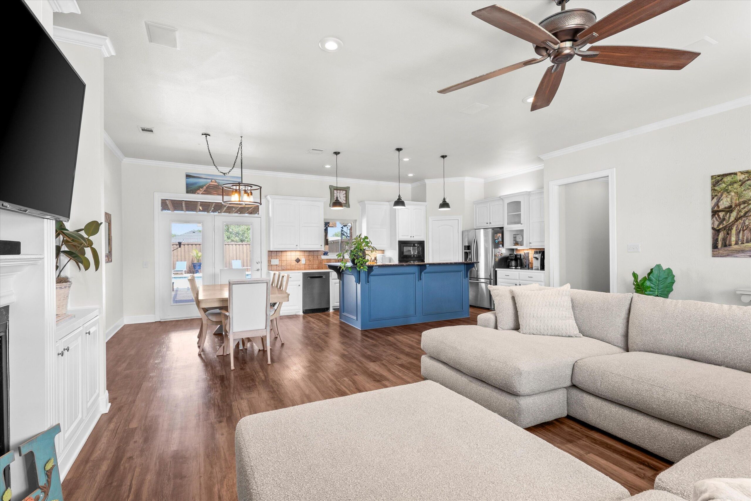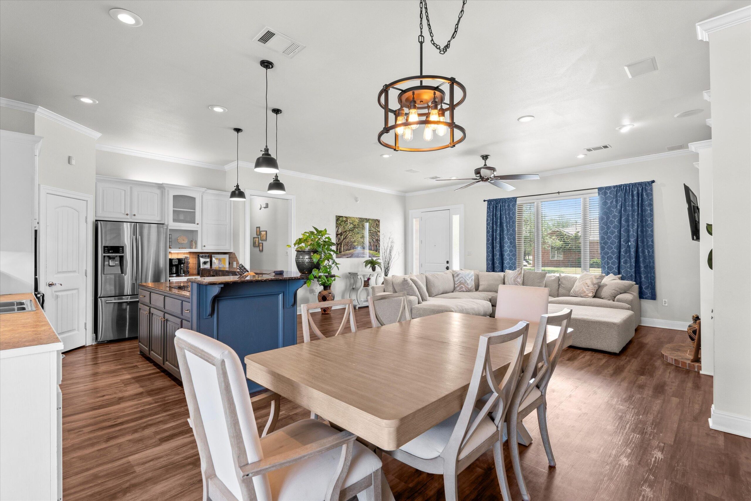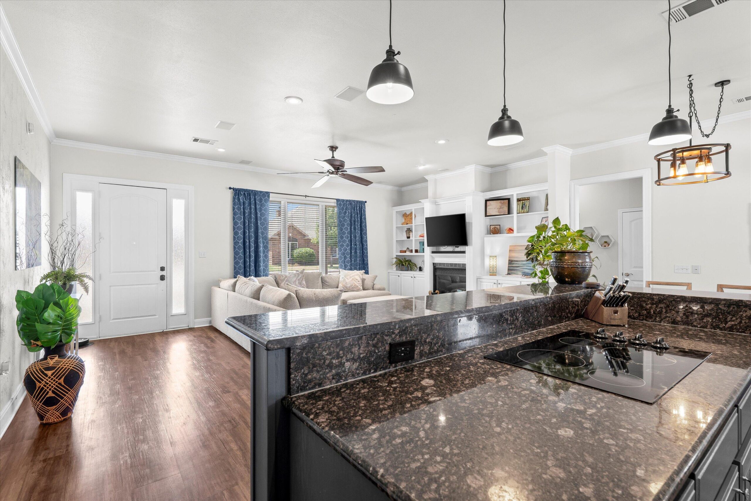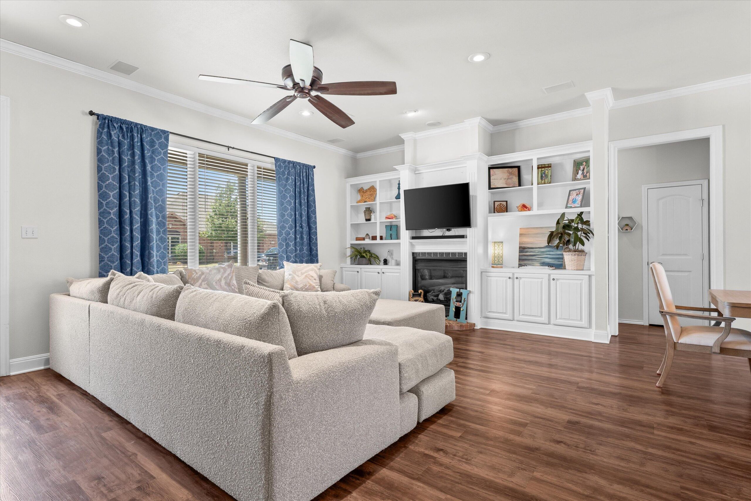9207 Huron Avenue, Lubbock, TX, 79424
9207 Huron Avenue, Lubbock, TX, 79424- 3 beds
- 3 baths
- 2109 sq ft
Basics
- Date added: Added 1 day ago
- Category: Residential
- Type: Single Family Residence
- Status: Active
- Bedrooms: 3
- Bathrooms: 3
- Area: 2109 sq ft
- Lot size: 0.21 sq ft
- Year built: 2006
- Bathrooms Full: 2
- Lot Size Acres: 0.21 acres
- Rooms Total: 6
- Address: 9207 Huron Avenue, Lubbock, TX, 79424
- County: Lubbock
- Fireplaces Total: 1
- MLS ID: 202558534
Description
-
Description:
Tucked away on a quiet cul-de-sac corner lot, this well-appointed 3-bedroom, 2.5-bathroom home with a dedicated office offers a fantastic combination of space, comfort, and thoughtful upgrades—all within the highly desired Frenship ISD. The open-concept layout features newer luxury vinyl flooring, a remote-controlled gas fireplace, built-in surround sound speakers, and a spacious living room with custom built-ins—perfect for displaying décor or organizing everyday essentials. The living space flows seamlessly into a kitchen with a large island and walk-in pantry, ideal for both everyday meals and entertaining. The oversized rear-entry two-car garage provides ample room for storage or hobbies and includes a dedicated tool/work room.
The isolated primary suite offers a private retreat, complete with surround sound, a large walk-in closet with built-ins, and a luxurious bathroom featuring a jetted garden tub and a spacious dual-head shower. A built-in safe room/tornado shelter adds peace of mind. Two additional bedrooms are generously sized with updated carpet and well-maintained finishes. The separate office includes a built-in desk and skylight, creating a bright and functional workspace perfect for working from home or tackling creative projects. The laundry room is generously sized and includes a built-in sink, offering both functionality and convenience.
Step outside into your very own backyard oasis, featuring low-maintenance turf, a pergola, surround sound, and a cozy fire pit. The private pool includes a beautiful fountain feature and is paired with a relaxing hot tub, creating a true resort-style setting. The wall-mounted patio TV will convey with the sale—perfect for unwinding in the evenings or hosting game day gatherings. With a brand new roof installed in July 2025, this home is ready for its next chapter. Don't miss your chance to make it yours!
Show all description
Location
Building Details
- Cooling features: Ceiling Fan(s), Central Air, Electric
- Building Area Total: 2109 sq ft
- Garage spaces: 2
- Construction Materials: Brick
- Heating: Central, Fireplace(s), Natural Gas
- Roof: Composition
- Foundation Details: Slab
Amenities & Features
- Basement: No
- Laundry Features: Inside, Laundry Room, Sink
- Pool Features: Filtered, Heated, In Ground, Waterfall
- Private Pool: No
- Flooring: Carpet, Vinyl
- Fireplace: No
- Fencing: Back Yard, Privacy, Wood
- Parking Features: Attached, Garage, Oversized, Workshop in Garage
- Appliances: Dishwasher, Disposal, Electric Cooktop, Electric Oven, Microwave, Refrigerator, Water Softener, Water Softener Owned
- Interior Features: Bookcases, Breakfast Bar, Built-in Features, Ceiling Fan(s), Crown Molding, Double Vanity, Granite Counters, High Ceilings, Kitchen Island, Open Floorplan, Pantry, Safe Room, Soaking Tub, Sound System, Storage, Walk-In Closet(s), Wired for Sound
- Lot Features: Corner Lot, Cul-De-Sac
- Window Features: Blinds
- Spa Features: Above Ground, Heated, Private
- Patio And Porch Features: Covered
- Exterior Features: Fire Pit, Private Yard
Nearby Schools
- Elementary School: Crestview
School Information
- HighSchool: Frenship
- Middle Or Junior School: Heritage
Miscellaneous
- Road Surface Type: Paved
- Listing Terms: Cash, Conventional, FHA, VA Loan
Courtesy of
- List Office Name: Aycock Realty Group, LLC


