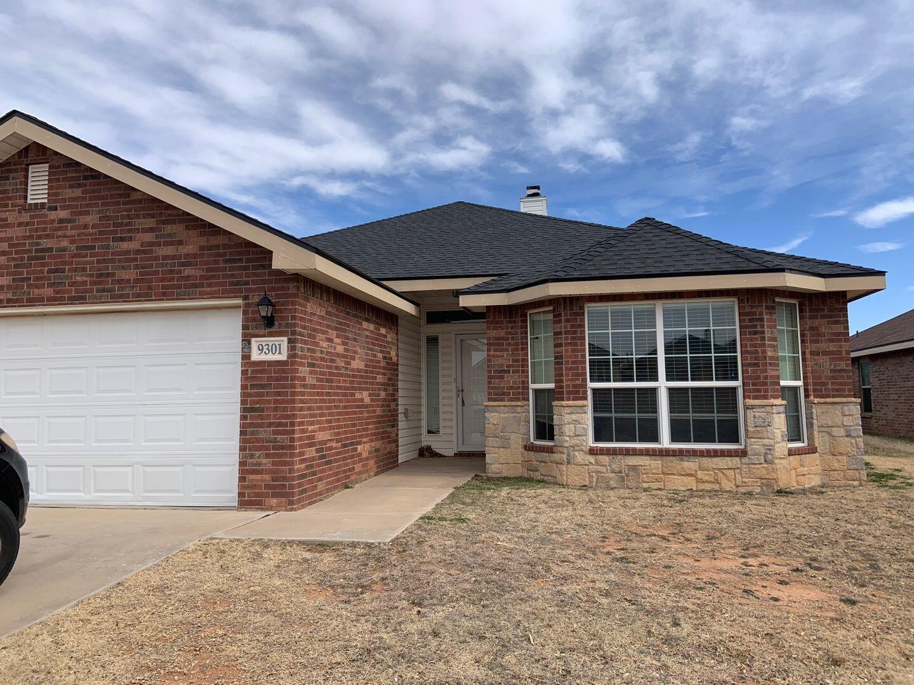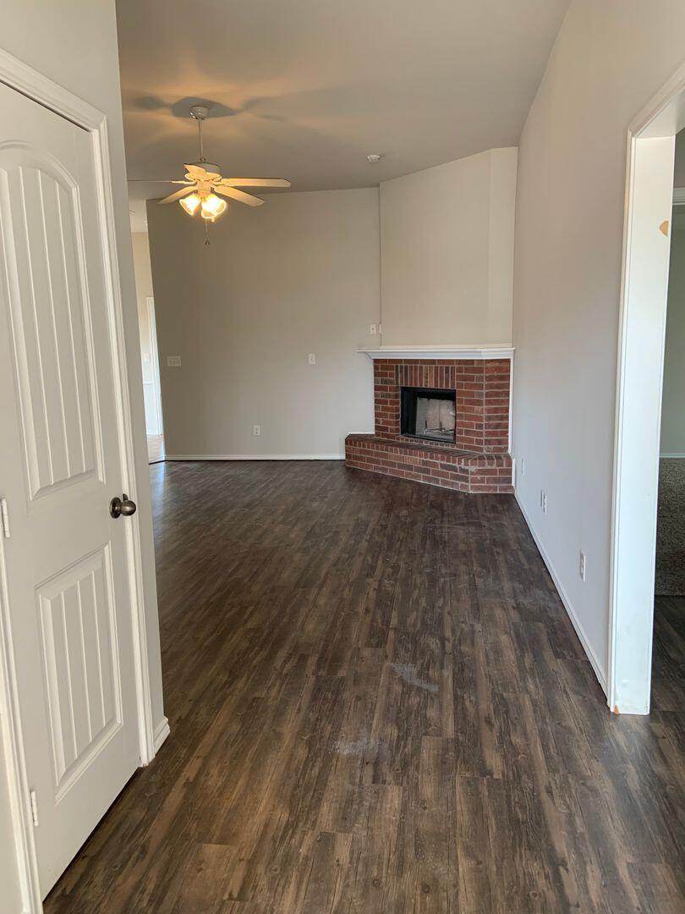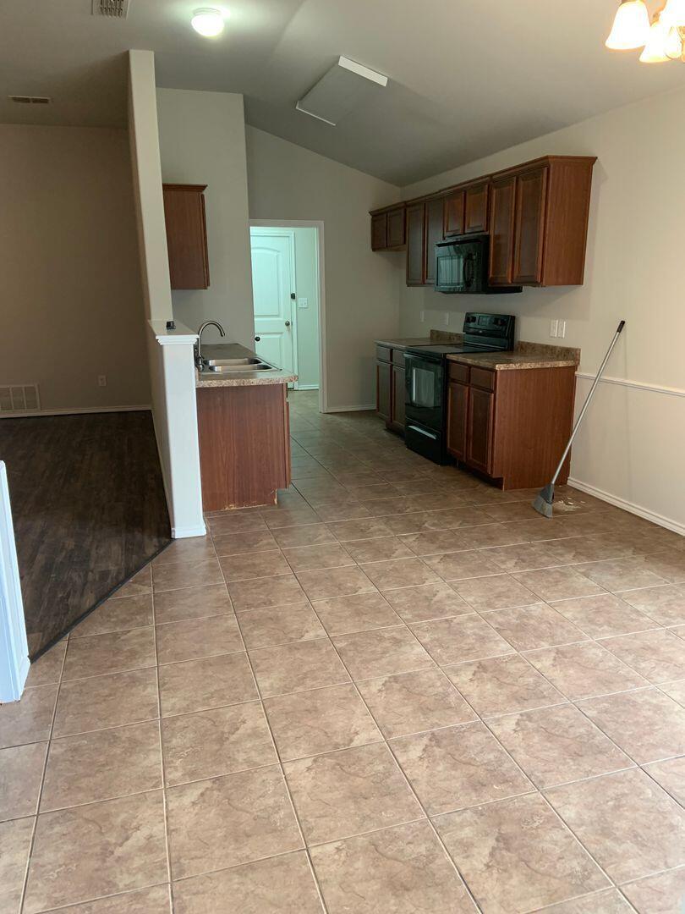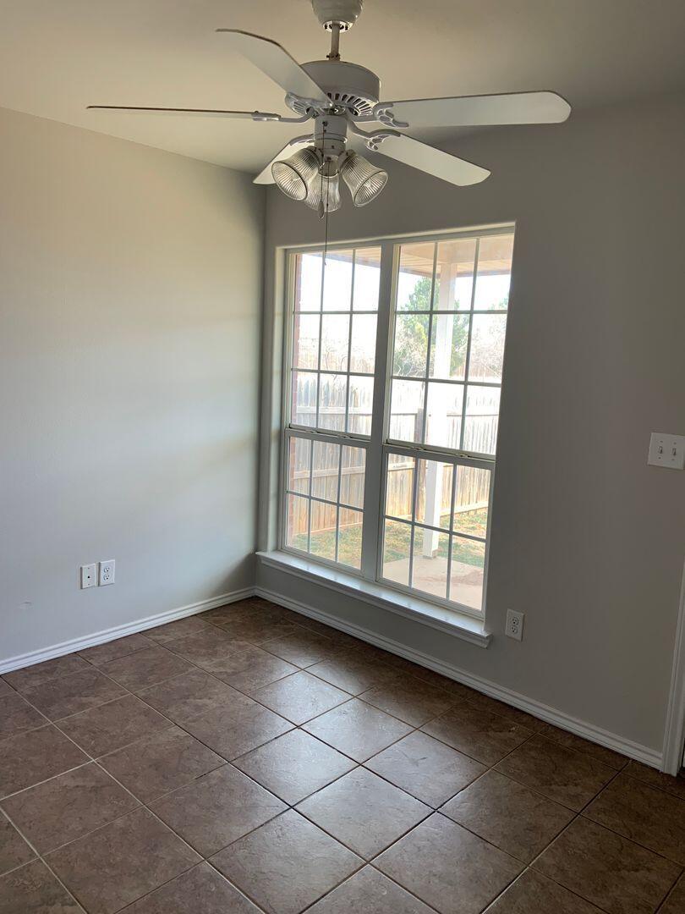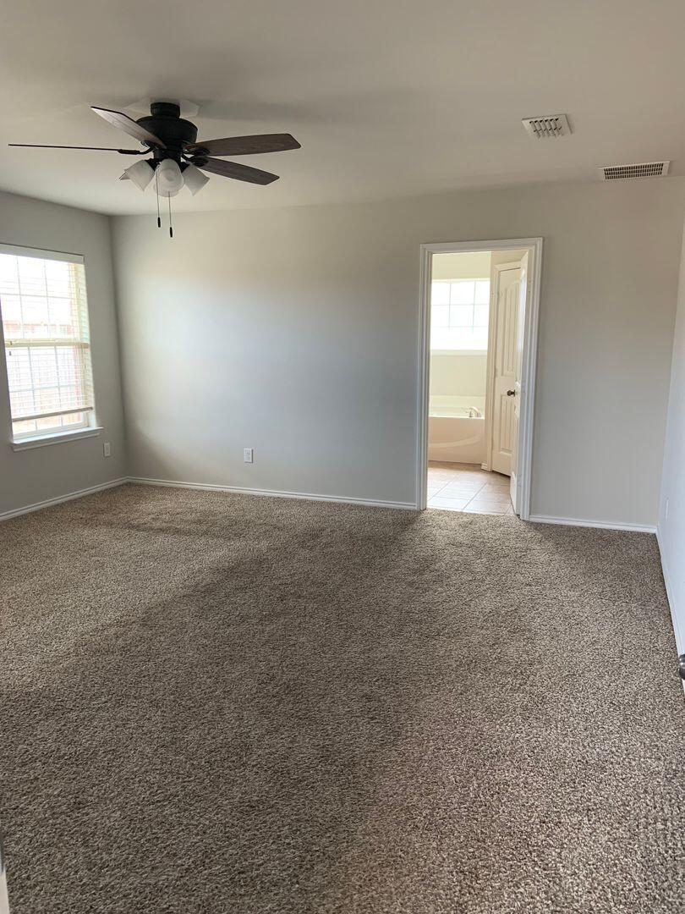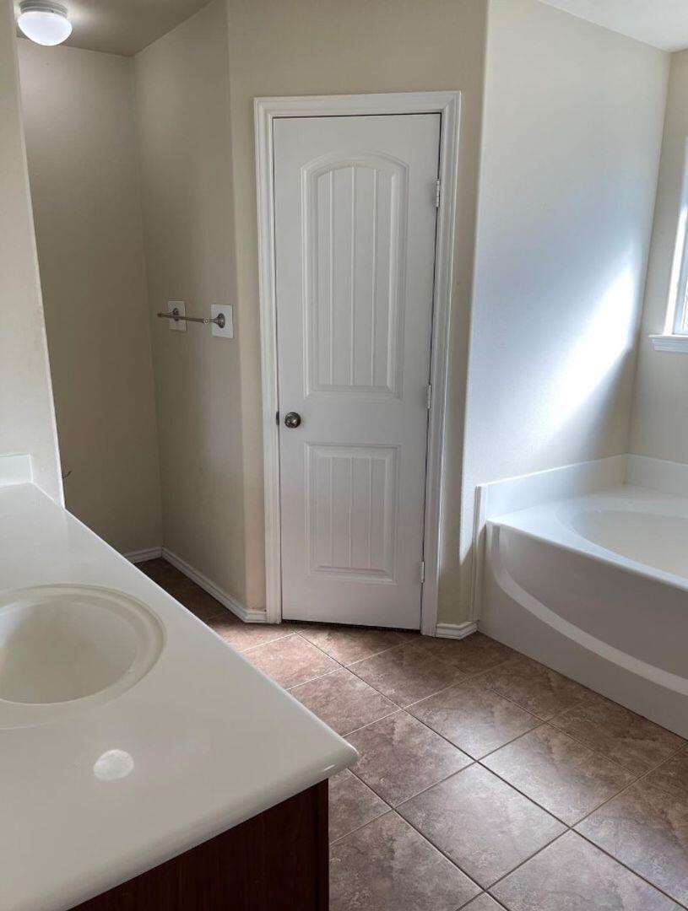9301 Remington Avenue, Lubbock, TX, 79424
9301 Remington Avenue, Lubbock, TX, 79424- 3 beds
- 2 baths
- 1790 sq ft
$215,000
Request info
Basics
- Date added: Added 3 weeks ago
- Category: Residential
- Type: Single Family Residence
- Status: Active
- Bedrooms: 3
- Bathrooms: 2
- Area: 1790 sq ft
- Lot size: 0.14 sq ft
- Year built: 2010
- Bathrooms Full: 2
- Lot Size Acres: 0.14 acres
- Rooms Total: 0
- Address: 9301 Remington Avenue, Lubbock, TX, 79424
- County: Lubbock
- MLS ID: 202553569
Description
-
Description:
Beautiful 3 bedroom, 2 bath home on cul-de-sac in Quincy Park! Isolated master with his and her closets and soaking tub with separate shower. Lovely eat-in kitchen with window to let the morning sunshine in plus a SUN ROOM that could serve as office space, gym, etc. The fenced backyard is perfect for entertaining or just letting the kids and dogs play safely outside. Frenship ISD zoned for the new high school. This is a beautiful home in a beautiful neighborhood. Make it yours today!
Show all description
Location
Building Details
- Cooling features: Ceiling Fan(s), Central Air, Electric
- Building Area Total: 1790 sq ft
- Garage spaces: 2
- Construction Materials: Brick
- Architectural Style: Ranch
- Sewer: Public Sewer
- Heating: Central, Natural Gas
- Roof: Composition
- Foundation Details: Slab
Amenities & Features
- Basement: No
- Laundry Features: Electric Dryer Hookup, Laundry Room, Washer Hookup
- Utilities: Cable Available, Electricity Available, Electricity Connected, Natural Gas Available, Natural Gas Connected, Phone Available, Sewer Available, Sewer Connected, Water Available, Water Connected
- Private Pool: No
- Flooring: Carpet, Luxury Vinyl, Tile
- Fireplace Features: Living Room, Masonry, Wood Burning
- Fireplace: No
- Fencing: Back Yard, Full, Wood
- Parking Features: Additional Parking, Attached, Garage
- WaterSource: Public
- Appliances: Dishwasher, Free-Standing Electric Range, Microwave
- Interior Features: Ceiling Fan(s), Eat-in Kitchen, Entrance Foyer, High Ceilings, His and Hers Closets, Pantry, Primary Downstairs, Soaking Tub, Solid Surface Counters, Walk-In Closet(s)
- Lot Features: Back Yard, City Lot, Cul-De-Sac, Front Yard, Gentle Sloping
- Window Features: Blinds, Screens
- Patio And Porch Features: Front Porch, Patio
- Exterior Features: Private Entrance, Private Yard
Nearby Schools
- Elementary School: Oak Ridge
School Information
- HighSchool: Memorial
- Middle Or Junior School: Heritage
Miscellaneous
- Road Surface Type: Paved
- Listing Terms: 1031 Exchange, Cash, Conventional, FHA, VA Loan
Courtesy of
- List Office Name: Aycock Realty Group, LLC



