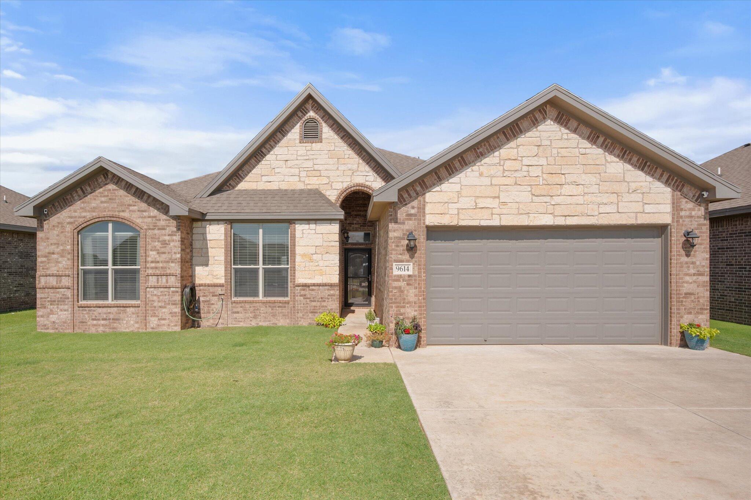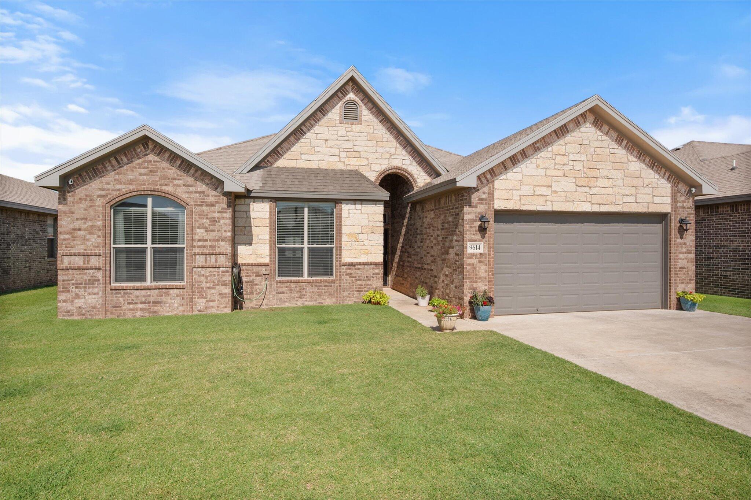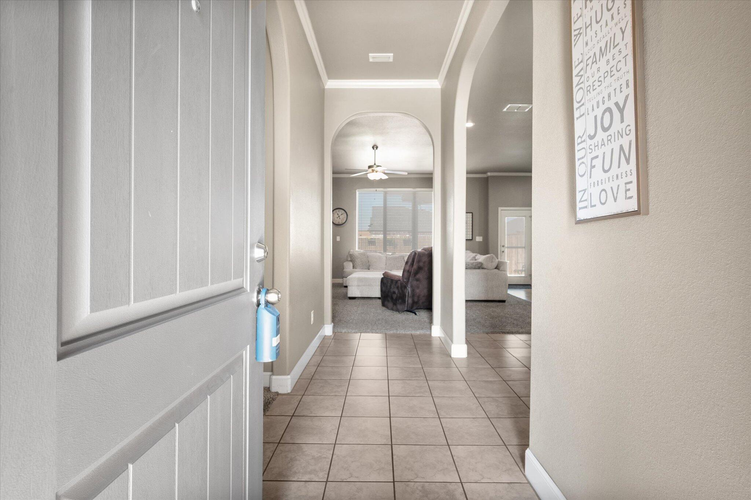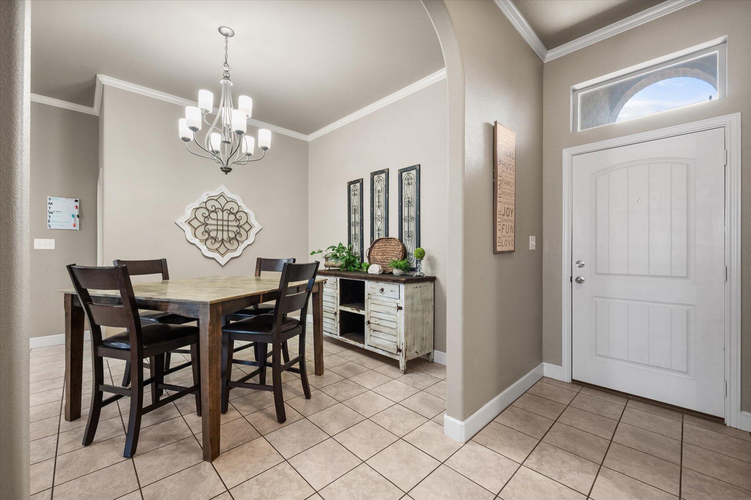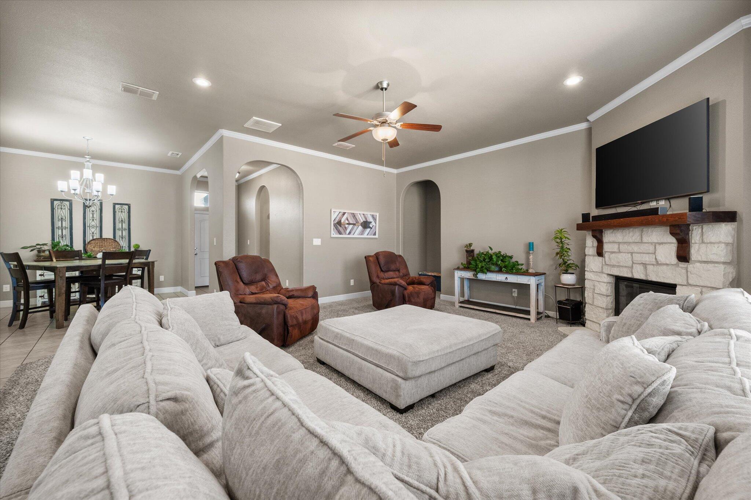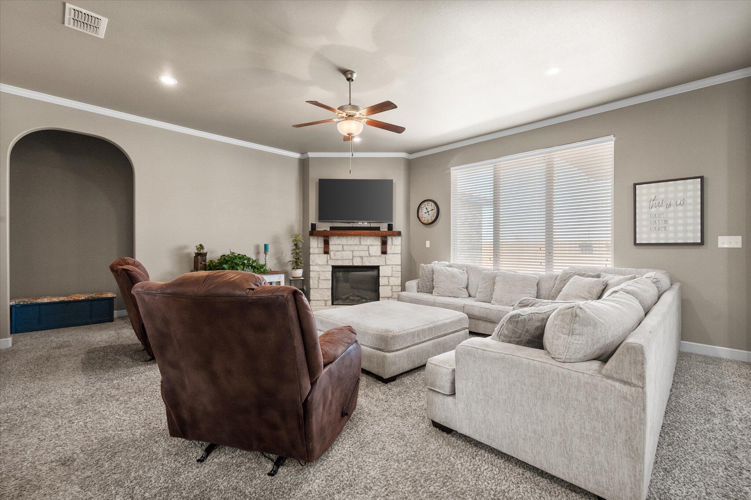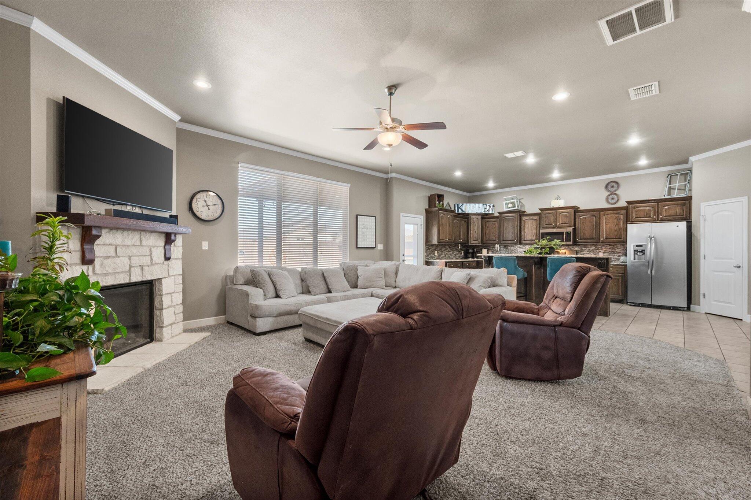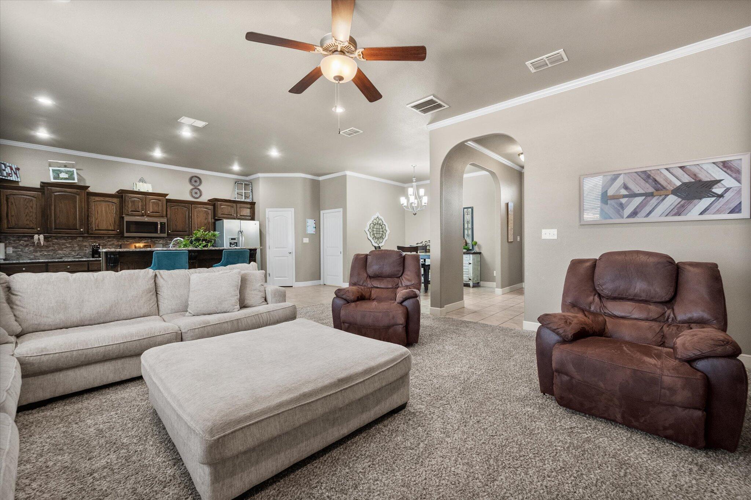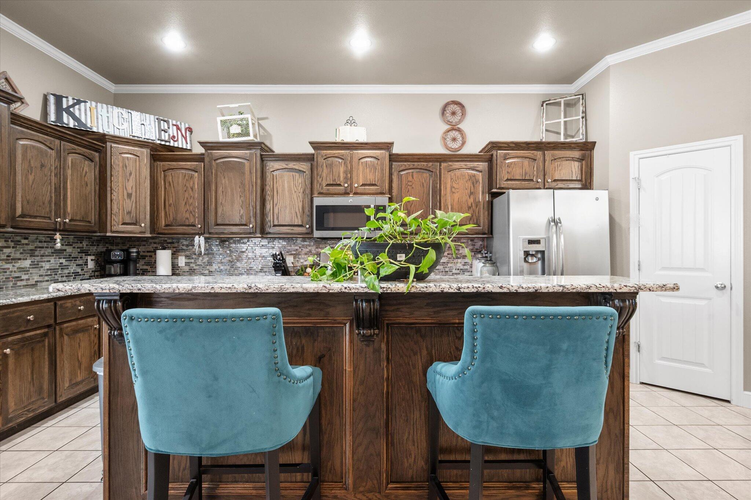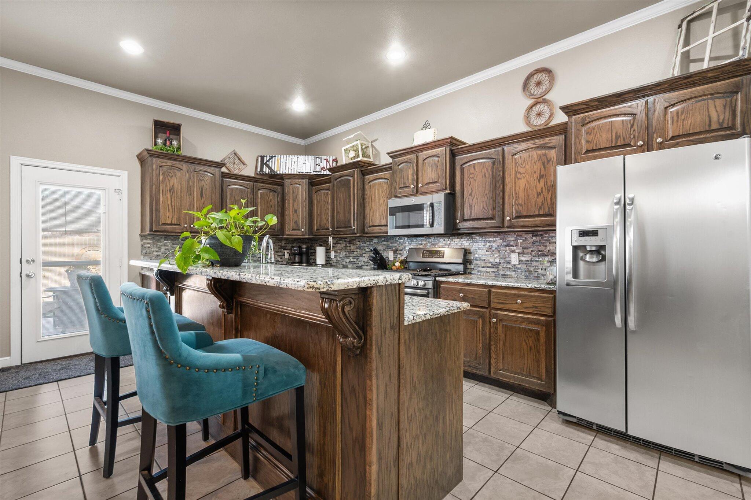9614 La Salle Ave, Lubbock, TX, 79424
9614 La Salle Ave, Lubbock, TX, 79424- 4 beds
- 3 baths
- 2230 sq ft
Basics
- Date added: Added 2 days ago
- Category: OpenHouse, Residential
- Type: Single Family Residence
- Status: Active
- Bedrooms: 4
- Bathrooms: 3
- Area: 2230 sq ft
- Lot size: 0.15 sq ft
- Year built: 2017
- Bathrooms Full: 3
- Lot Size Acres: 0.15 acres
- Rooms Total: 4
- Address: 9614 La Salle Ave, Lubbock, TX, 79424
- County: Lubbock
- Fireplaces Total: 1
- MLS ID: 202557829
Description
-
Description:
Welcome to this beautiful 4 bedroom, 3 bathroom, one owner home on a double cul- de-sac in the sought after Frenship ISD! Step into an inviting open floorplan with 10 ft ceilings, creating an airy, light filled space perfect for entertaining or every day living. The kitchen has beautiful wood stained cabinets, granite counter tops, slide in double oven with the lower one being convection and a gas cooktop. The primary suite and the two additional bedrooms are thoughtfully arranged while the 4th bedroom features its own private bathroom- ideal for guests, a teen suite, or multigenerational living!
Additional features and pluses: includes a recirculation hot water system for instant hot water, water softener hook ups, and a relaxing covered patio with sun shades- perfect for the warm West Texas evenings. Pluses: it has a brand new water heater and a new roof will be put on prior to closing. Come make this house your HOME!
Show all description
Open House
- 7/20/25 00:0001:00 PM to 03:00 PM
Location
Building Details
- Cooling features: Electric
- Building Area Total: 2230 sq ft
- Garage spaces: 2
- Construction Materials: Brick, Stone
- Architectural Style: Traditional
- Sewer: Public Sewer
- Heating: Electric
- Roof: Composition
- Foundation Details: Slab
Amenities & Features
- Basement: No
- Laundry Features: Electric Dryer Hookup, Laundry Room, Washer Hookup
- Utilities: Electricity Connected, Natural Gas Connected, Sewer Available, Water Available, Cable Connected
- Private Pool: No
- Flooring: Carpet, Tile
- Fireplace Features: Living Room, Electric
- Fireplace: No
- Fencing: Back Yard, Wood
- Parking Features: Attached, Concrete, Garage
- WaterSource: Public
- Appliances: Convection Oven, Dishwasher, Disposal, Double Oven, Electric Oven, Free-Standing Electric Range, Gas Cooktop, Gas Oven, Microwave, Stainless Steel Appliance(s)
- Interior Features: Breakfast Bar, Ceiling Fan(s), Double Vanity, Granite Counters, Kitchen Island, Open Floorplan, Pantry, Recessed Lighting, Smart Thermostat, Soaking Tub, Storage, Walk-In Closet(s)
- Lot Features: Back Yard, City Lot, Cul-De-Sac, Front Yard, Sprinklers In Front, Sprinklers In Rear, Level
- Window Features: Double Pane Windows
- Patio And Porch Features: Covered
- Exterior Features: Lighting, Smart Irrigation
Nearby Schools
- Elementary School: Crestview
School Information
- HighSchool: Frenship
- Middle Or Junior School: Heritage
Miscellaneous
- Road Surface Type: Asphalt
- Listing Terms: Cash, Conventional, FHA, VA Loan
Courtesy of
- List Office Name: Aycock Realty Group, LLC


