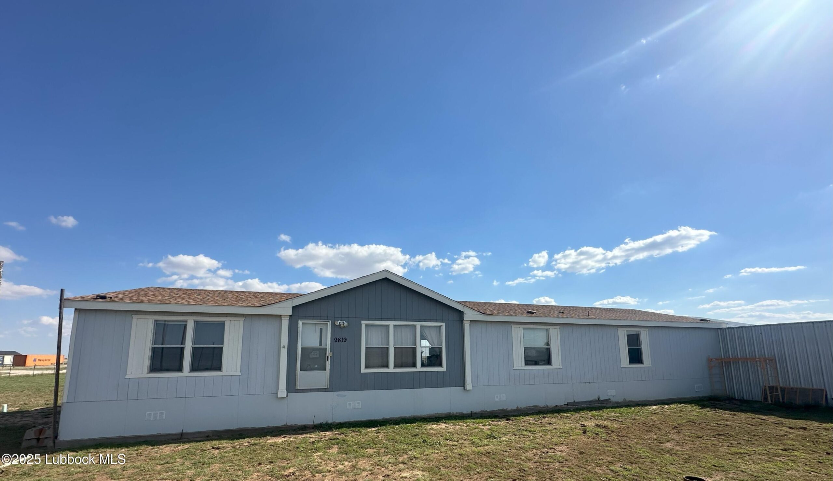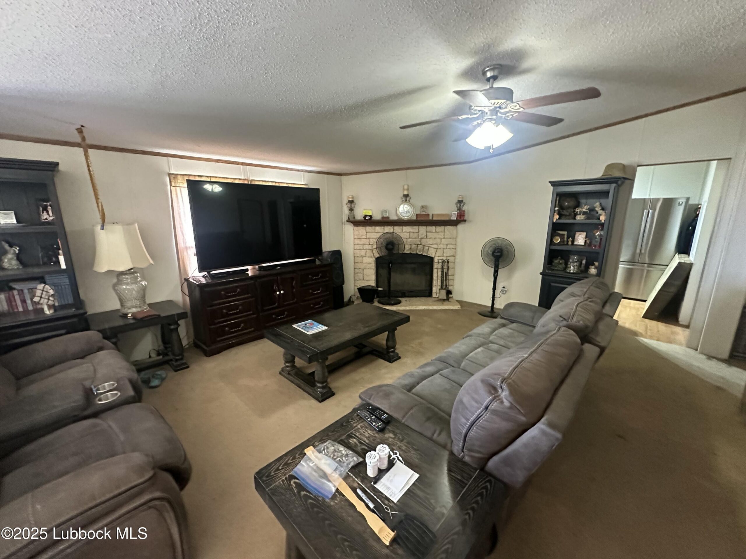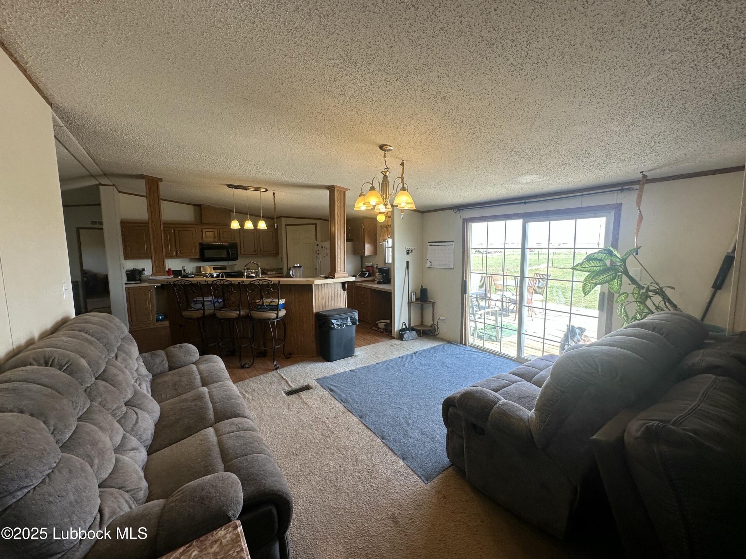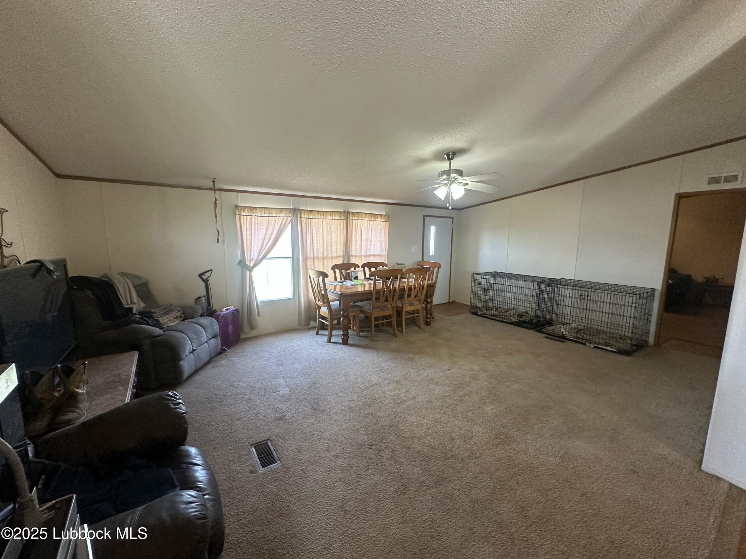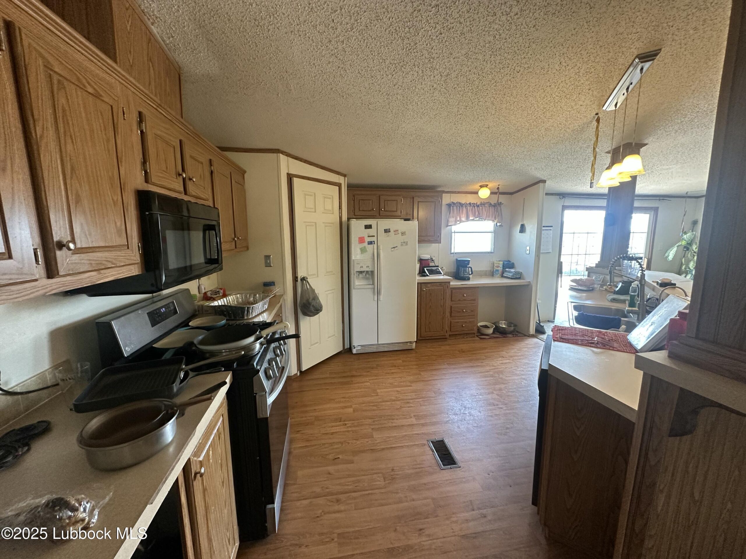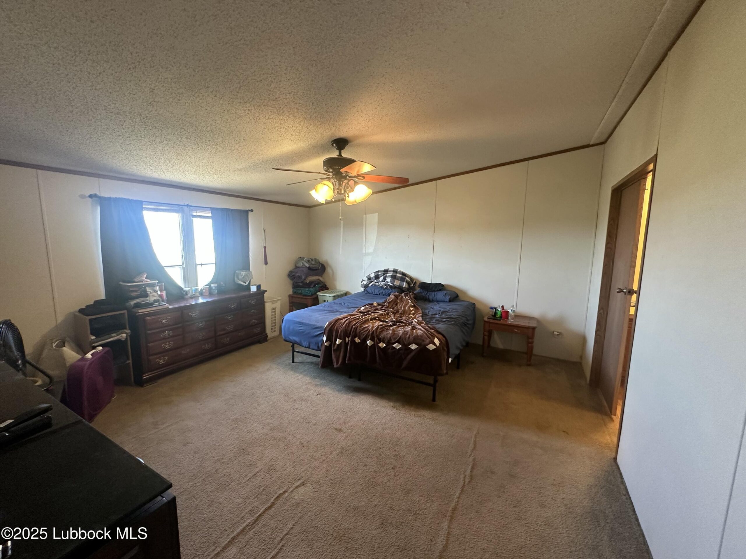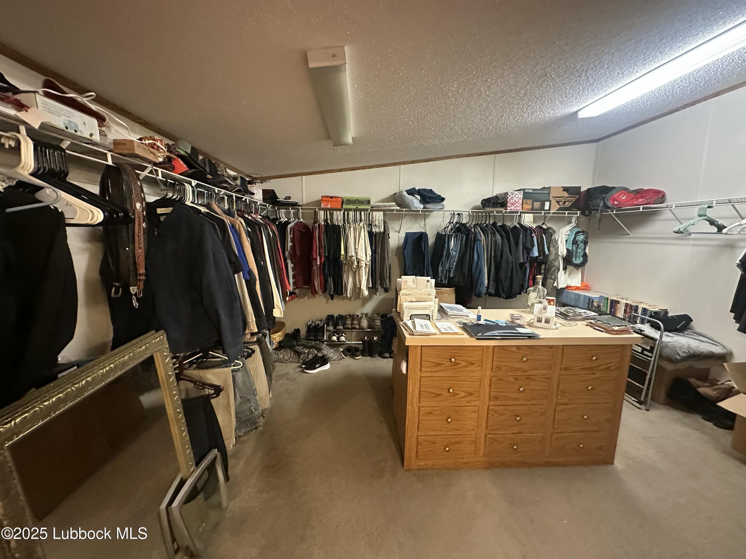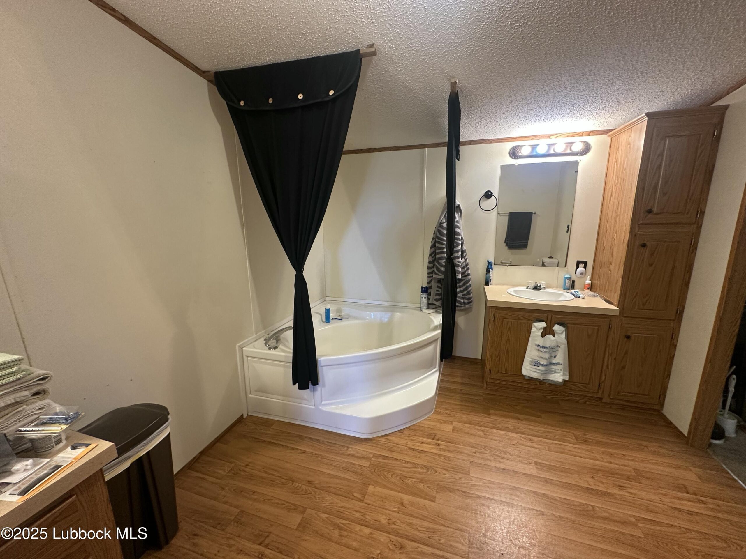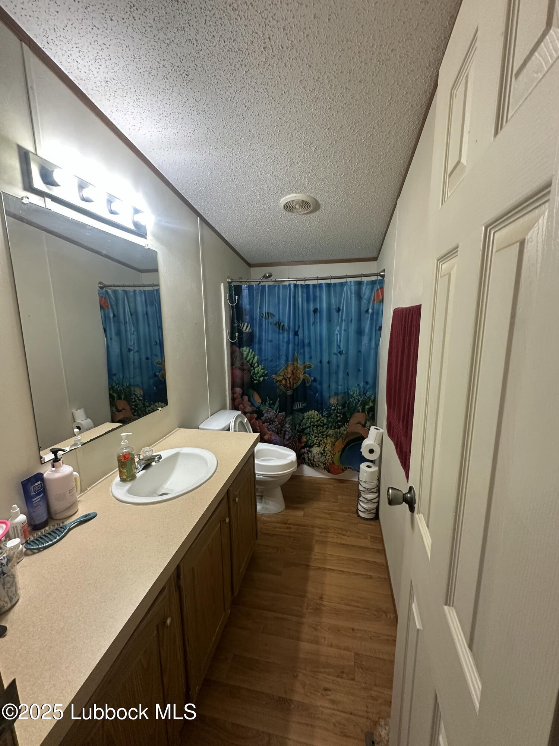9819 Co Rd 5200, Shallowater, TX, 79363
9819 Co Rd 5200, Shallowater, TX, 79363- 4 beds
- 2 baths
- 2240 sq ft
Basics
- Date added: Added 4 hours ago
- Category: Residential
- Type: Manufactured Home
- Status: Active
- Bedrooms: 4
- Bathrooms: 2
- Area: 2240 sq ft
- Lot size: 10.01 sq ft
- Year built: 2006
- Bathrooms Full: 2
- Lot Size Acres: 10.01 acres
- Rooms Total: 8
- Address: 9819 Co Rd 5200, Shallowater, TX, 79363
- County: Lubbock
- MLS ID: 202554507
Description
-
Description:
If you have been dreaming of a homestead with 10 fenced acres, then this is your opportunity to own an amazing property near Shallowater, TX. The house is a spacious, well-maintained 4/2 manufactured home with 2 living areas and a large Master suite. The kitchen is the center and heart of the home with an inviting breakfast bar and large sliding glass door out to the deck to enjoy your coffee in the morning. The ten acres is fully fenced and gated. The back 6 acres of pasture is waiting for your horses, cows, sheep or other livestock. There are so many extras including an extended and enclosed carport, a 20x20 ft horse barn, and a 30x60 ft shop has been started and all of the pipe and metal siding is available for you to finish to your liking.
Show all description
Location
Building Details
- Cooling features: Ceiling Fan(s), Central Air, Exhaust Fan
- Building Area Total: 2240 sq ft
- Construction Materials: Masonite
- Architectural Style: Traditional
- Sewer: Septic Tank
- Heating: Propane
- Roof: Composition
- Foundation Details: Block
- Carport Spaces: 3
Amenities & Features
- Basement: No
- Laundry Features: Electric Dryer Hookup, Laundry Room, Main Level, Washer Hookup
- Utilities: Electricity Connected, Natural Gas Connected, Sewer Connected
- Private Pool: No
- Flooring: Carpet, Laminate
- Fireplace Features: Propane
- Fireplace: No
- Fencing: Fenced, Full, Gate, Pipe, Wire
- Parking Features: Attached Carport, Carport, Oversized, RV Access/Parking
- WaterSource: Private, Well
- Appliances: Gas Oven, Gas Range, Microwave
- Interior Features: Breakfast Bar, Ceiling Fan(s), Double Vanity, Formica Counters, Open Floorplan, Pantry, Storage, Vaulted Ceiling(s), Walk-In Closet(s)
- Lot Features: Agricultural
- Window Features: Double Pane Windows
- Patio And Porch Features: Deck
- Exterior Features: Lighting, Private Entrance, RV Hookup, Storage
Nearby Schools
- Elementary School: Abernathy
School Information
- HighSchool: Abernathy
- Middle Or Junior School: Abernathy
Miscellaneous
- Road Surface Type: Paved
- Listing Terms: Assumable, Cash, Conventional, FHA, USDA Loan, VA Loan
- Special Listing Conditions: Standard
Courtesy of
- List Office Name: Aycock Realty Group, LLC


