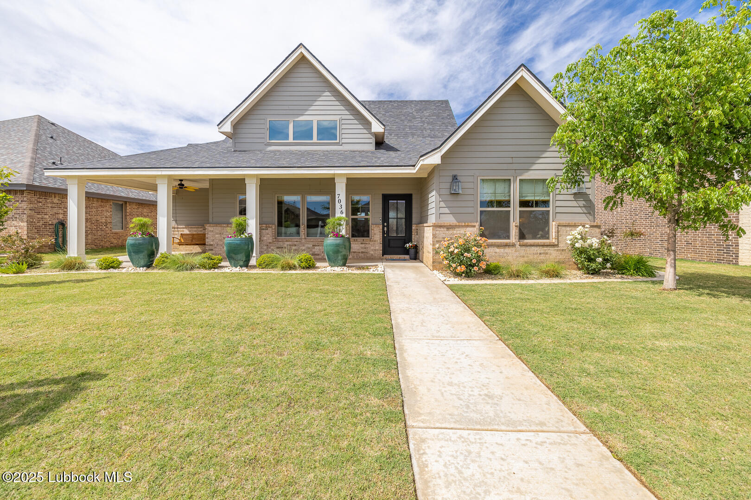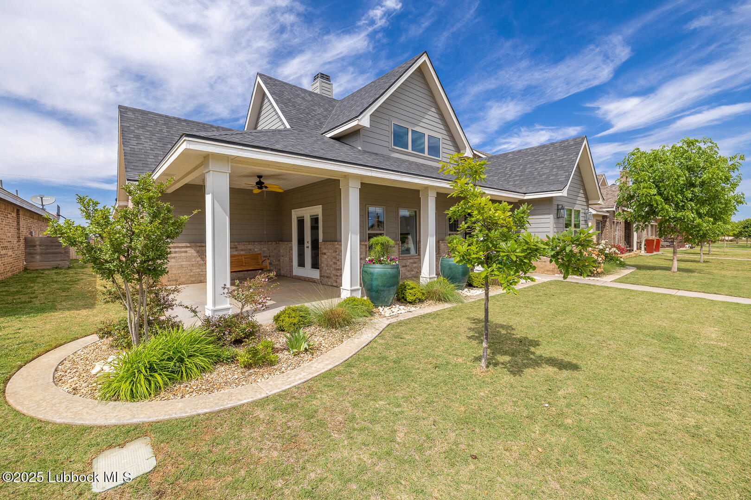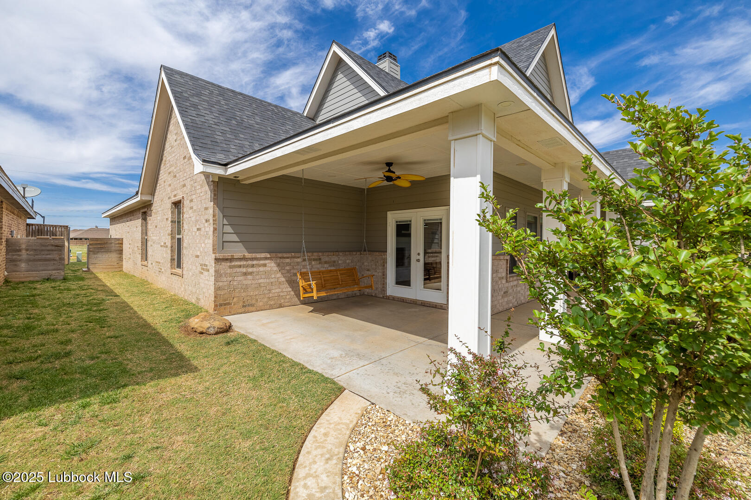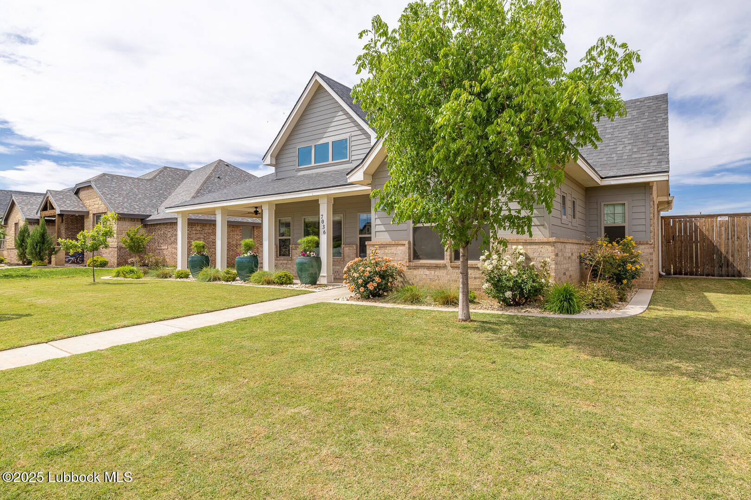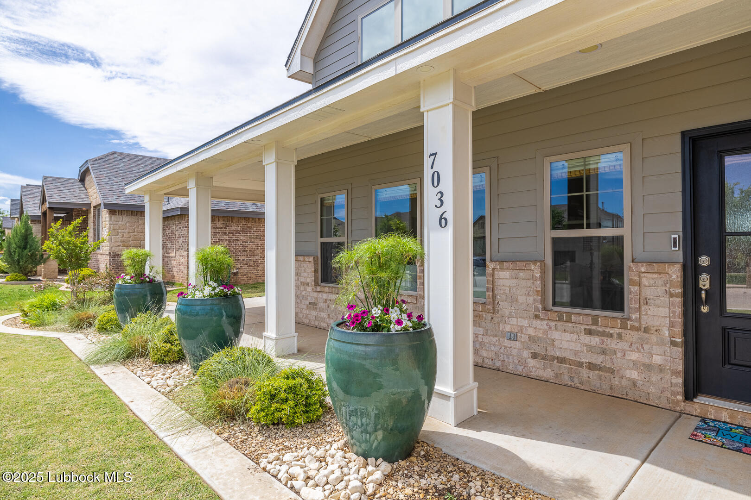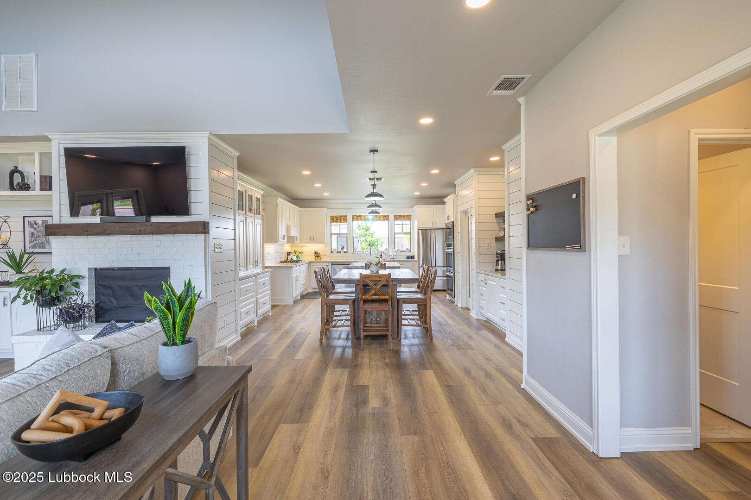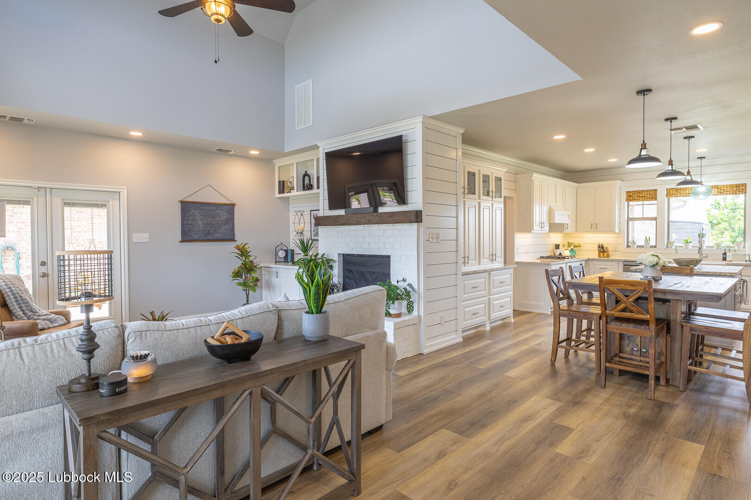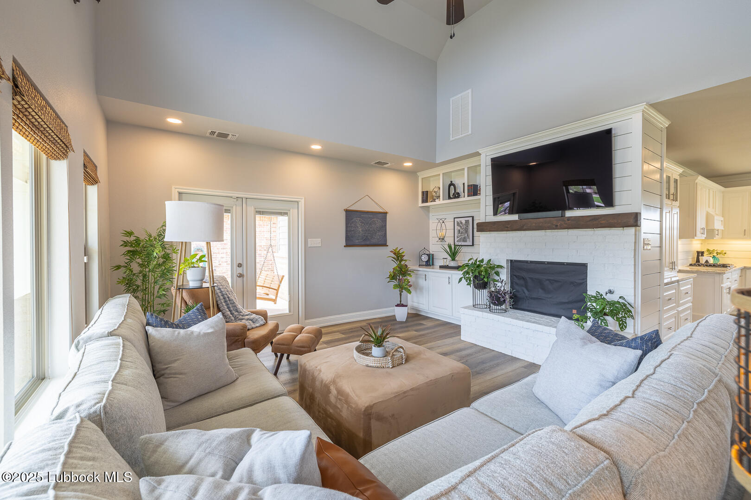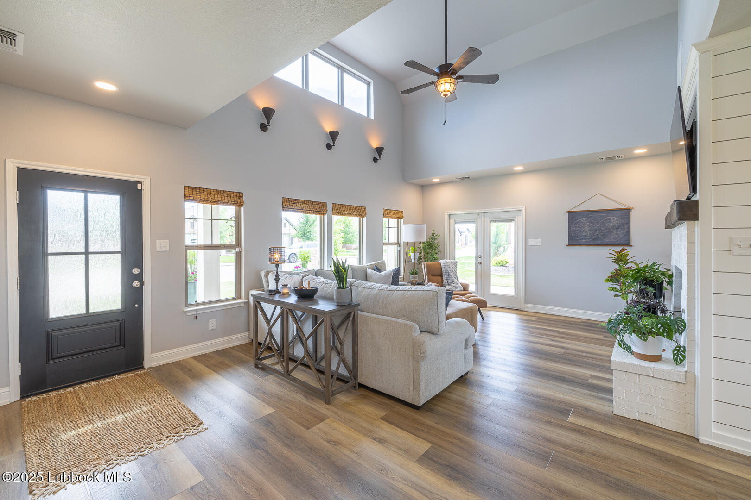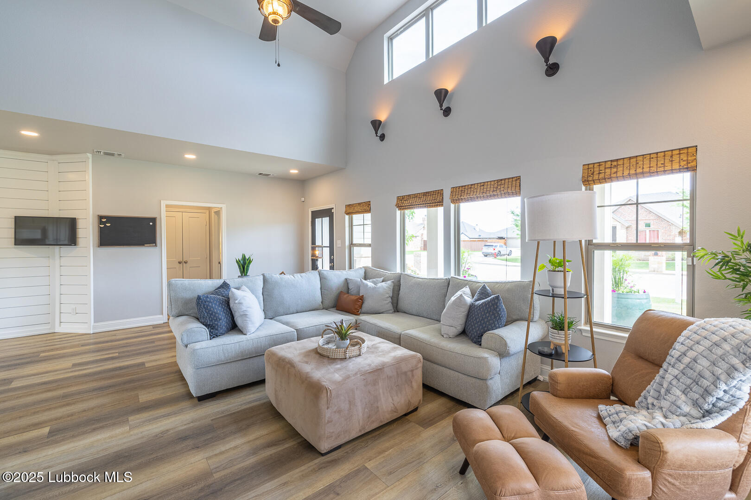7036 99th Street, Lubbock, TX, 79424
7036 99th Street, Lubbock, TX, 79424- 3 beds
- 3 baths
- 1896 sq ft
Basics
- Date added: Added 2 days ago
- Category: Featured, OpenHouse, Residential
- Type: Single Family Residence
- Status: Active
- Bedrooms: 3
- Bathrooms: 3
- Area: 1896 sq ft
- Lot size: 0.17 sq ft
- Year built: 2020
- Bathrooms Full: 2
- Lot Size Acres: 0.17 acres
- Rooms Total: 5
- Address: 7036 99th Street, Lubbock, TX, 79424
- County: Lubbock
- Buyer Brokerage Compensation*: 3%
- MLS ID: 202553775
Description
-
Description:
Charming Craftsman home with modern comforts on a peaceful cul-de-sac!
Show all description
Welcome to this beautifully designed Craftsman-style home, offering timeless curb appeal with a wrap-around front porch, complete with a cozy bench swing—perfect for morning coffee or evening chats. Inside, you'll find an inviting open floor plan with soaring vaulted ceilings, new luxury vinyl plank flooring through out, shiplap accents, and built-ins that add both charm and function all with the soft close feature. Natural light pours in through an abundance of windows, highlighting the spacious living area with a fireplace at its heart. The kitchen is a chef's dream, featuring a gas cooktop, generous counter space, a window over the kitchen sink to overlook the backyard, and a built-in coffee and alcohol bar for effortless entertaining. This 3-bedroom, 2.5-bath home includes a serene primary suite with a luxurious clawfoot tub, creating a spa-like retreat. Enjoy modern touches like a recirculating water heater and a fully integrated sprinkler system in both the front and back yards. Located on a quiet cul-de-sac, this home also gives you access to a community pool—ideal for relaxing weekends or making memories with family and friends. Classic style meets modern living in this move-in-ready gem. Come make this house your HOME!
Open House
- 5/3/25 00:0002:00 PM to 04:00 PM
Location
Building Details
- Cooling features: Ceiling Fan(s), Central Air, Electric
- Building Area Total: 1896 sq ft
- Garage spaces: 2
- Construction Materials: Blown-In Insulation, Brick Veneer, Fiber Cement, Lap Siding
- Architectural Style: Craftsman
- Sewer: Public Sewer
- Heating: Central, Fireplace(s), Natural Gas
- Roof: Composition
- Foundation Details: Slab
Amenities & Features
- Basement: No
- Laundry Features: Electric Dryer Hookup, Inside, Laundry Room, Sink, Washer Hookup
- Utilities: Cable Connected, Electricity Connected, Natural Gas Connected, Sewer Available, Water Available, Underground Utilities
- Private Pool: No
- Flooring: Luxury Vinyl
- Fireplace Features: Gas
- Association Amenities: Clubhouse, Landscaping, Management, Pool
- Fireplace: No
- Fencing: Back Yard
- Parking Features: Alley Access, Attached, Concrete, Driveway, Garage, Garage Door Opener, Garage Faces Rear
- WaterSource: Public
- Appliances: Cooktop, Disposal, Double Oven, Electric Oven, Gas Cooktop, Instant Hot Water, Microwave, Oven, Range Hood, Stainless Steel Appliance(s)
- Interior Features: Built-in Features, Ceiling Fan(s), Double Vanity, Dry Bar, Granite Counters, High Ceilings, High Speed Internet, Kitchen Island, Open Floorplan, Pantry, Recessed Lighting, Soaking Tub, Storage, Vaulted Ceiling(s), Walk-In Closet(s)
- Lot Features: Back Yard, City Lot, Close to Clubhouse, Cul-De-Sac, Front Yard, Landscaped, Paved, Sprinklers In Front, Sprinklers In Rear
- Window Features: Blinds, Double Pane Windows
- Patio And Porch Features: Covered, Front Porch, Patio, Rear Porch
- Exterior Features: Private Yard, Smart Irrigation, Storage
Nearby Schools
- Elementary School: Upland Heights
Fees & Taxes
- Association Fee Frequency: Annually
- Association Fee Includes: Maintenance Grounds
School Information
- HighSchool: Frenship
- Middle Or Junior School: Heritage
Miscellaneous
- Road Surface Type: Alley Paved, Concrete, Paved
- Listing Terms: Cash, Conventional, FHA, VA Loan
Courtesy of
- List Office Name: Aycock Realty Group, LLC


