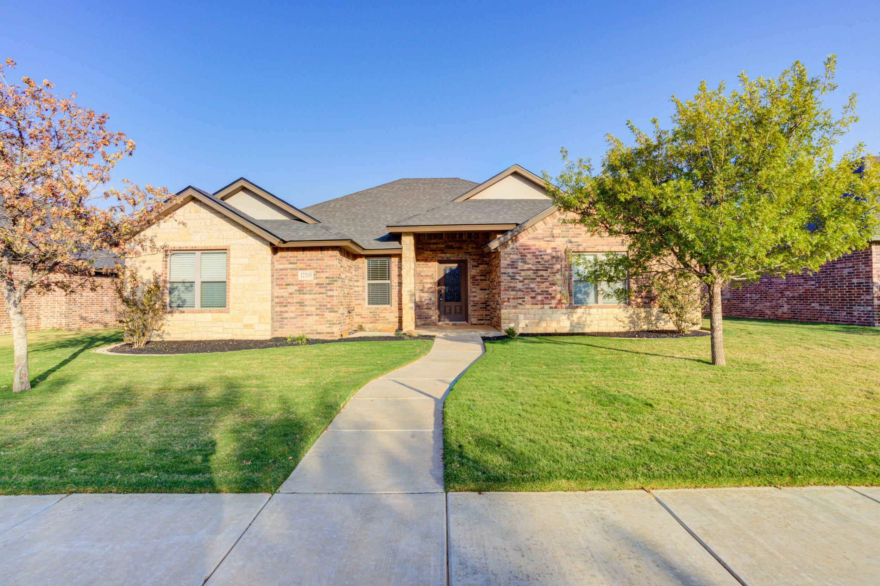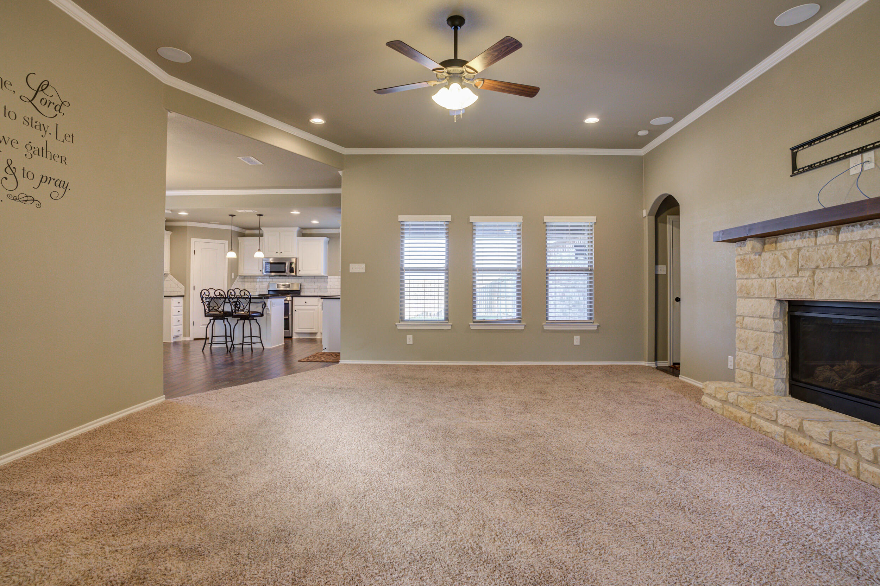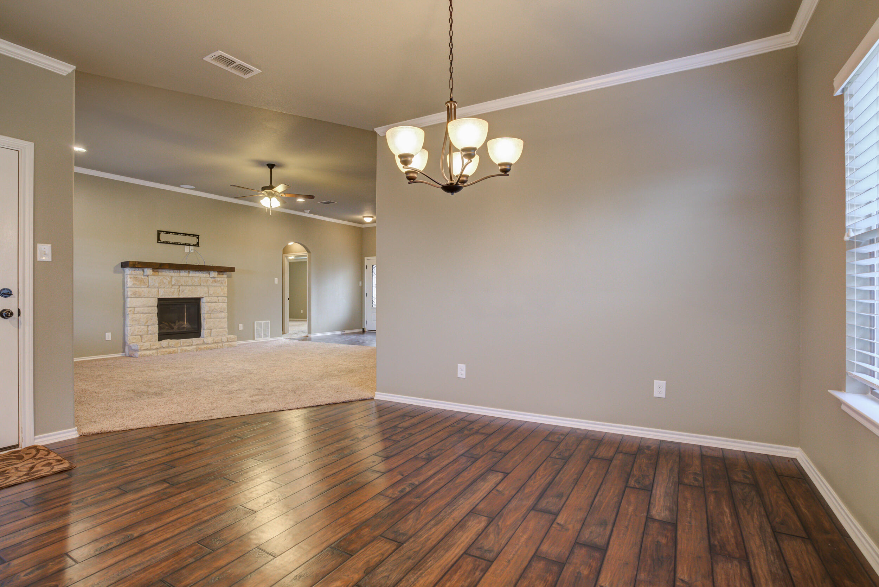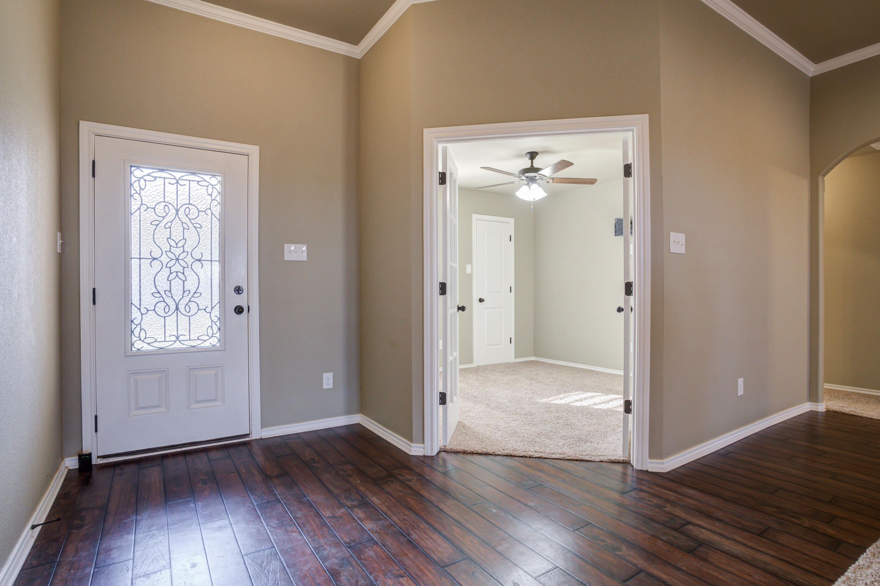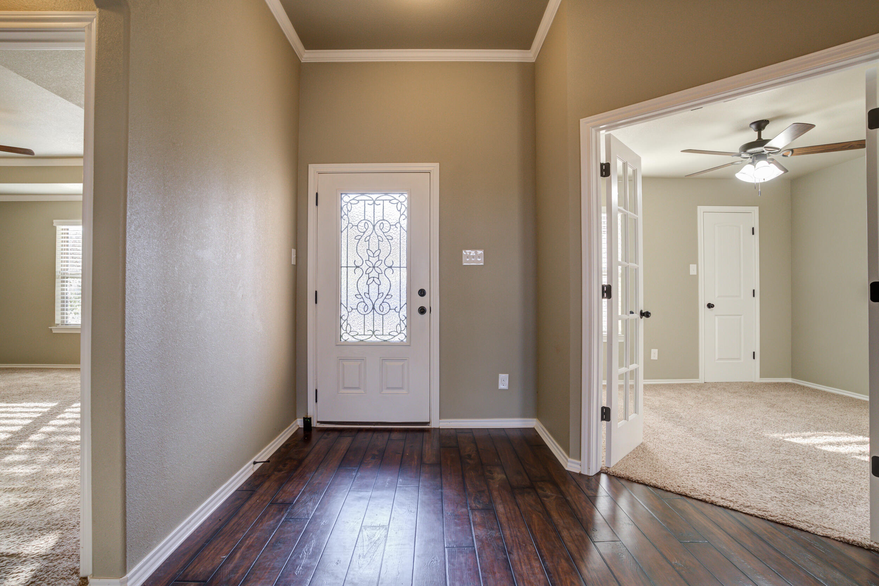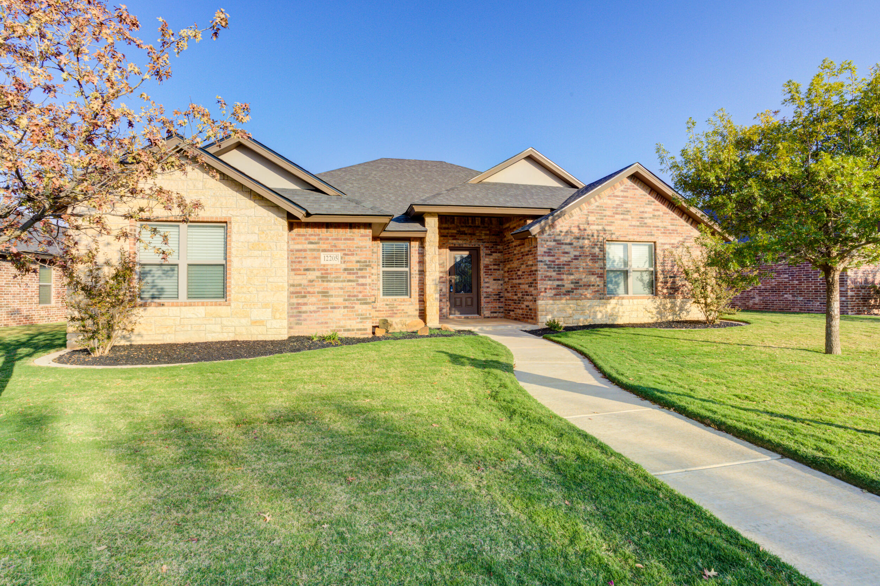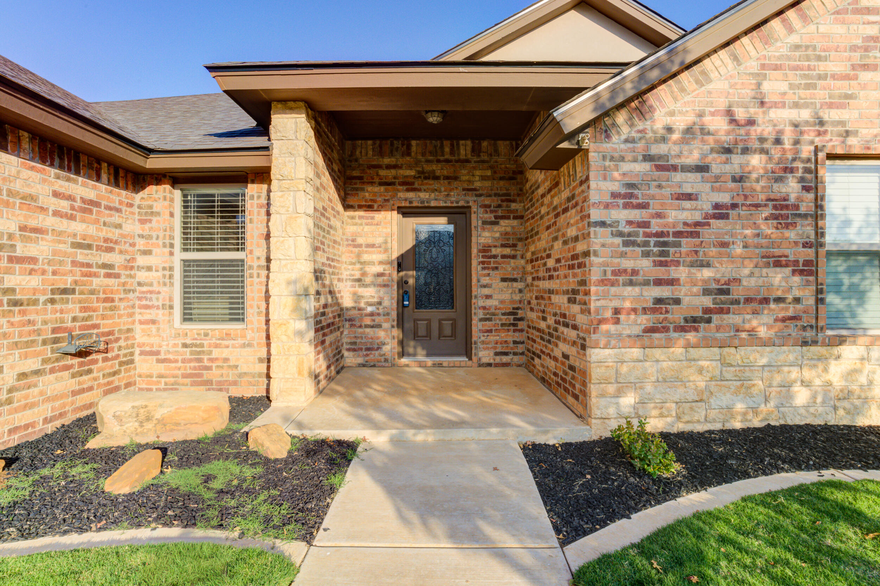12205 Norfolk Avenue, Lubbock, TX, 79424
12205 Norfolk Avenue, Lubbock, TX, 79424Basics
- Date added: Added 2 months ago
- Category: Residential
- Type: Single Family Residence
- Status: Active
- Bedrooms: 3
- Bathrooms: 2
- Area: 2032 sq ft
- Lot size: 0.19 sq ft
- Year built: 2016
- Bathrooms Full: 2
- Lot Size Acres: 0.19 acres
- Rooms Total: 8
- Address: 12205 Norfolk Avenue, Lubbock, TX, 79424
- County: Lubbock
- Fireplaces Total: 1
- MLS ID: 202562177
Description
-
Description:
Beautiful 3-Bedroom + Office in Desirable Brooke Heights Welcome to this well-maintained family home located in a quiet and established neighborhood. Featuring 3 true bedrooms plus a dedicated office or optional 4th bedroom, this home offers flexibility and space for modern living. The spacious living room is filled with natural light and features 10' ceilings, crown molding, a stone fireplace, and built-in surround sound. The open-concept kitchen boasts granite countertops, stainless steel appliances, double ovens, an island with breakfast bar, subway tile backsplash, ample cabinet space, recessed lighting, and a walk-in pantry. The isolated primary suite includes a cozy desk nook and offers excellent layout options. The primary bath features a double vanity, soaking tub, separate shower, and his-and-hers walk-in closets. Don't miss this opportunity to own a beautiful home in one of the area's most sought-after neighborhoods!
Show all description
Location
Building Details
- Cooling features: Ceiling Fan(s), Central Air, Electric
- Building Area Total: 2032 sq ft
- Garage spaces: 2
- Construction Materials: Brick, Stone
- Architectural Style: Traditional
- Sewer: Public Sewer
- Heating: Central, Natural Gas
- StoriesTotal: 1
- Roof: Composition
- Foundation Details: Slab
Amenities & Features
- Basement: No
- Laundry Features: Electric Dryer Hookup, Washer Hookup
- Utilities: Electricity Connected, Natural Gas Connected, Sewer Connected, Water Connected, Cable Connected
- Private Pool: No
- Flooring: Carpet, Luxury Vinyl
- Fireplace: No
- Fencing: Back Yard, Fenced, Gate, Wood
- Parking Features: Attached, Garage, Garage Faces Rear
- WaterSource: Public
- Appliances: Dishwasher, Disposal, Double Oven, Free-Standing Gas Range, Microwave, Stainless Steel Appliance(s)
- Interior Features: Breakfast Bar, Ceiling Fan(s), Crown Molding, Double Vanity, Granite Counters, High Ceilings, His and Hers Closets, Kitchen Island, Open Floorplan, Pantry, Recessed Lighting, Soaking Tub, Walk-In Closet(s), Wired for Sound
- Lot Features: Landscaped
- Window Features: Double Pane Windows
- Patio And Porch Features: Covered, Front Porch, Patio
- Exterior Features: Private Yard
Nearby Schools
- Elementary School: Lubbock-Cooper Central
School Information
- HighSchool: Cooper
- Middle Or Junior School: Lubbock-Cooper Bush
Miscellaneous
- Road Surface Type: Paved
- Listing Terms: Cash, Conventional, FHA, VA Loan
Courtesy of
- List Office Name: Aycock Realty Group, LLC


