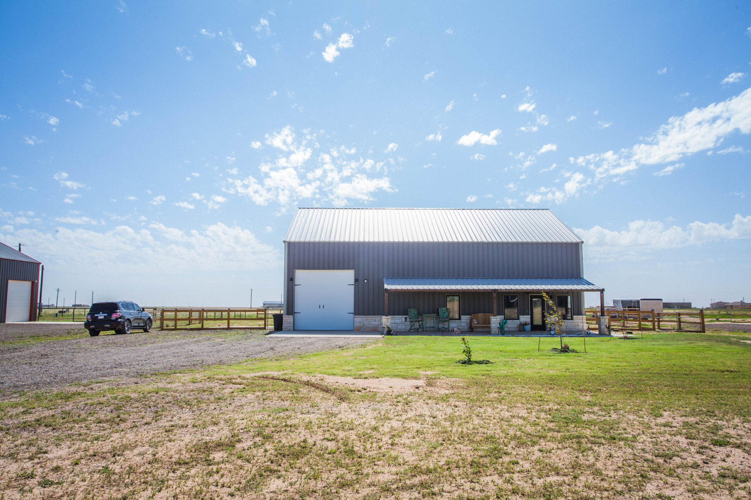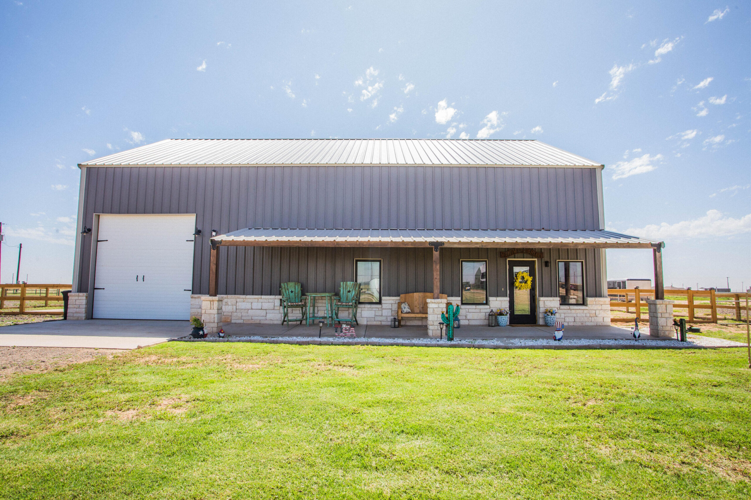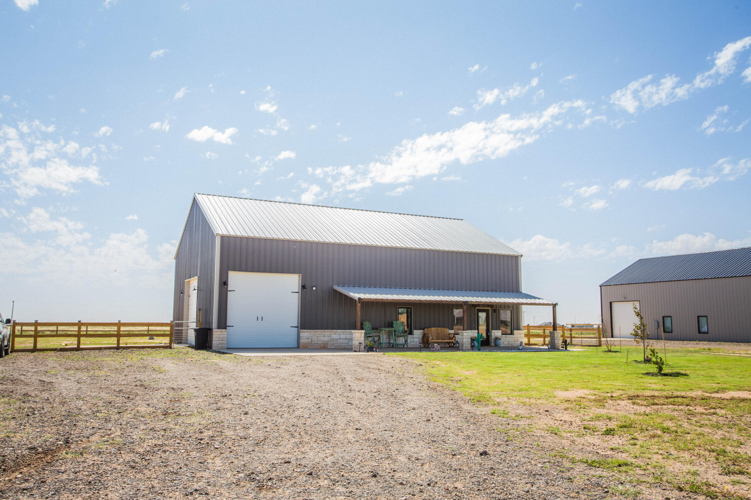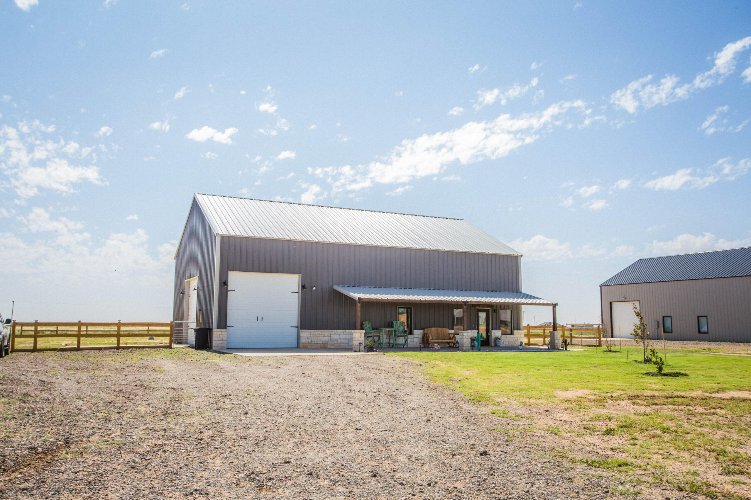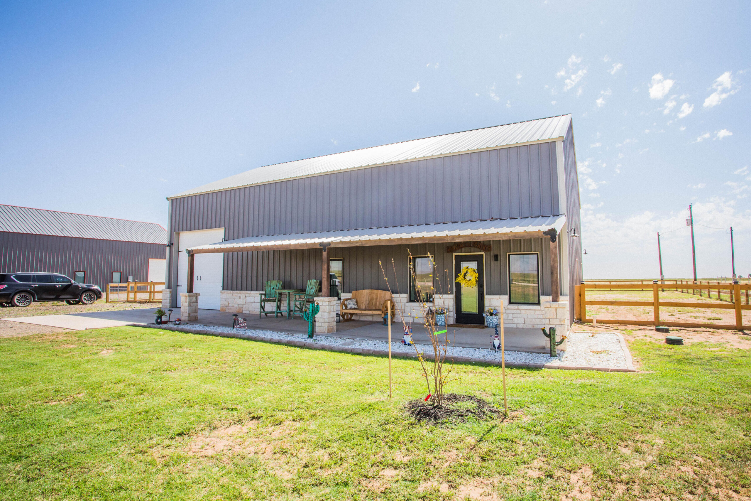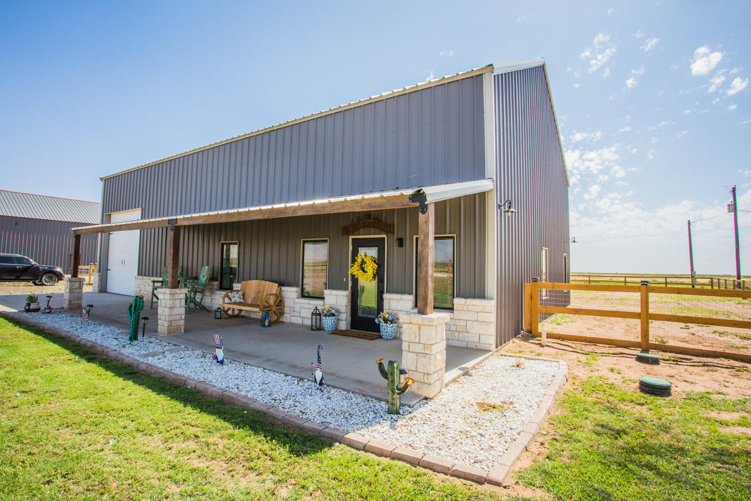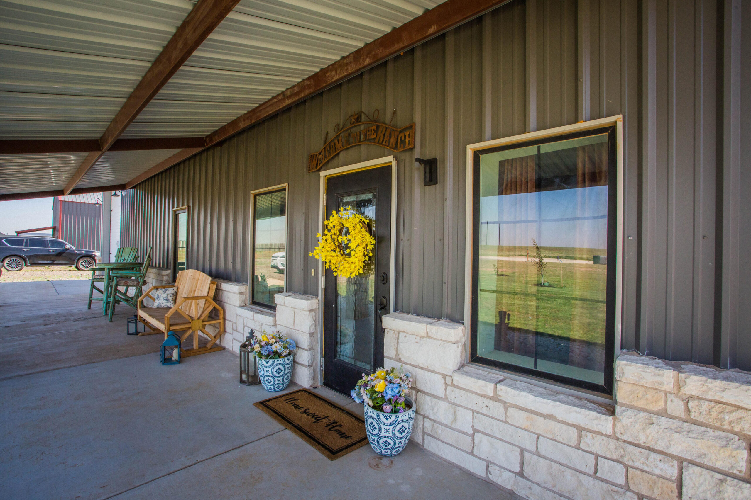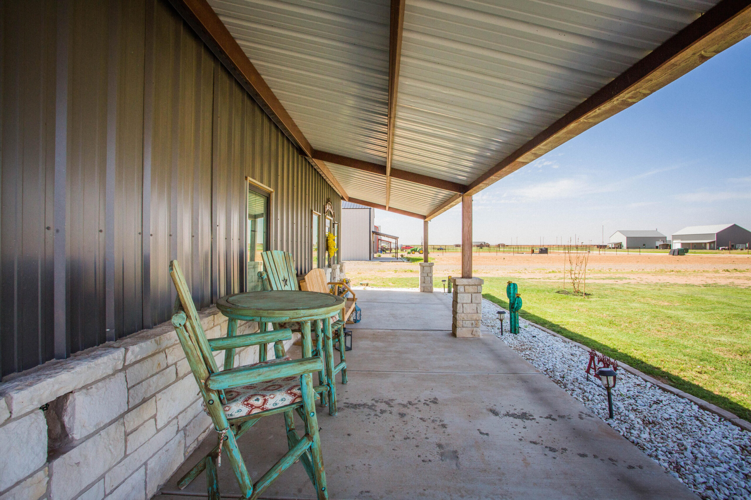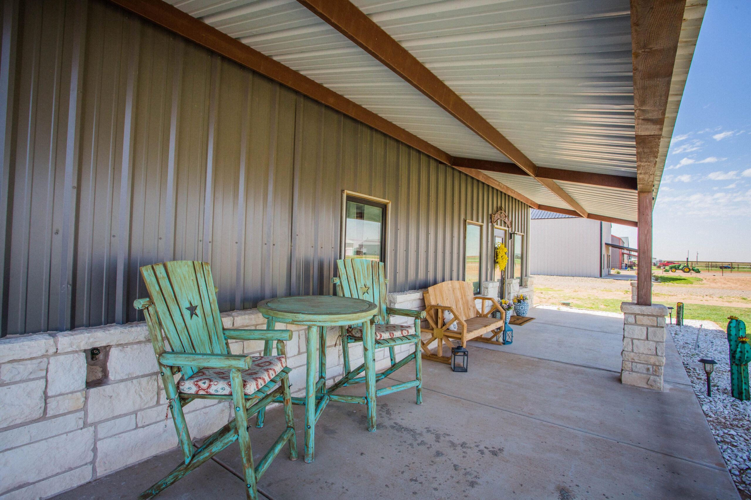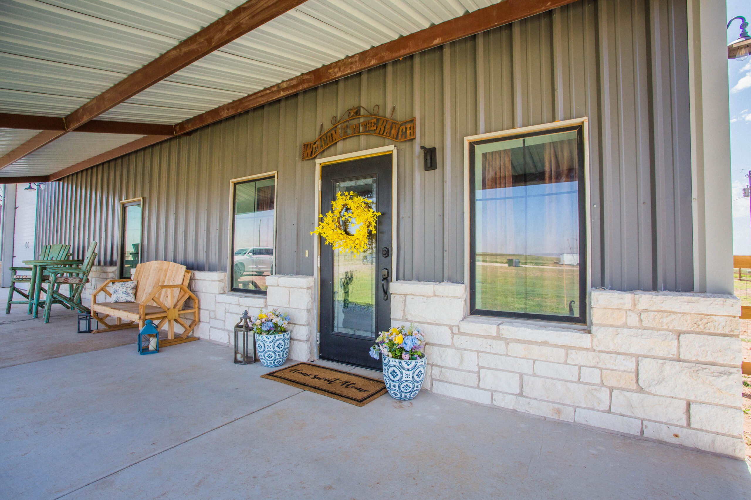183 Allison Road, Wilson, TX, 79381
183 Allison Road, Wilson, TX, 79381- 4 beds
- 2 baths
- 2000 sq ft
Basics
- Date added: Added 15 hours ago
- Category: Residential
- Type: Single Family Residence
- Status: Active
- Bedrooms: 4
- Bathrooms: 2
- Area: 2000 sq ft
- Lot size: 1 sq ft
- Year built: 2023
- Bathrooms Full: 2
- Lot Size Acres: 1 acres
- Rooms Total: 0
- Address: 183 Allison Road, Wilson, TX, 79381
- County: Lynn
- MLS ID: 202556693
Description
-
Description:
Welcome to 183 Allison Rd — a beautifully crafted 2023 barndominium set on a full acre in the tranquil countryside of Wilson, TX. This thoughtfully designed home blends rustic character with modern comfort, offering 4 bedrooms, 2 bathrooms, and a peaceful country lifestyle just 15 minutes from Lubbock.
Inside, you'll find an open and airy floor plan with stylish finishes throughout. The spacious living area flows into a well-appointed kitchen and dining space, perfect for everyday living or entertaining. Each bedroom features ample square footage and generous closet space, while the laundry room includes a built-in office desk — ideal for working from home or managing household tasks with ease.
One of the standout features is the fully insulated attached garage, which includes an upstairs loft-style bonus room — perfect as a guest suite, playroom, creative studio, or storage area. Additionally, the home is equipped with filtered water lines for added comfort and peace of mind.
Step outside to a welcoming front porch accented by cedar beams and low-maintenance rock landscaping — a perfect spot to enjoy your morning coffee or take in West Texas's stunning sunrises and sunsets.
Located in the desirable New Home ISD, this property offers an excellent school district and the perfect balance of quiet country living with city conveniences just minutes away.
Don't miss out on this rare opportunity — schedule your private tour today and experience the charm of 183 Allison Rd for yourself!
Show all description
Location
Building Details
- Cooling features: Central Air
- Building Area Total: 2000 sq ft
- Garage spaces: 1
- Construction Materials: Steel Frame, Stone, Stone Veneer
- Architectural Style: Barndominium
- Sewer: Septic Tank
- Heating: Central
- Roof: Metal
- Foundation Details: Slab
Amenities & Features
- Basement: No
- Laundry Features: Electric Dryer Hookup, Inside, Laundry Room, Washer Hookup
- Utilities: Electricity Available, Sewer Available, Water Available
- Private Pool: No
- Flooring: Plank
- Fireplace Features: Electric, Living Room
- Fireplace: No
- Fencing: Back Yard, Fenced, Wire, Wood
- Parking Features: Attached, Driveway, Garage
- WaterSource: Well
- Appliances: Dishwasher, Electric Range, Microwave, Stainless Steel Appliance(s)
- Interior Features: Ceiling Fan(s), Granite Counters, Pantry, Storage, Walk-In Closet(s)
- Lot Features: Back Yard, Cleared, Front Yard, Rectangular Lot, Level
- Window Features: Blinds
- Patio And Porch Features: Covered, Front Porch, Patio
- Exterior Features: Private Yard
Nearby Schools
- Elementary School: New Home
School Information
- HighSchool: New Home
- Middle Or Junior School: New Home
Miscellaneous
- Road Surface Type: Gravel
- Listing Terms: Cash, Conventional, FHA, USDA Loan
Courtesy of
- List Office Name: Aycock Realty Group, LLC


