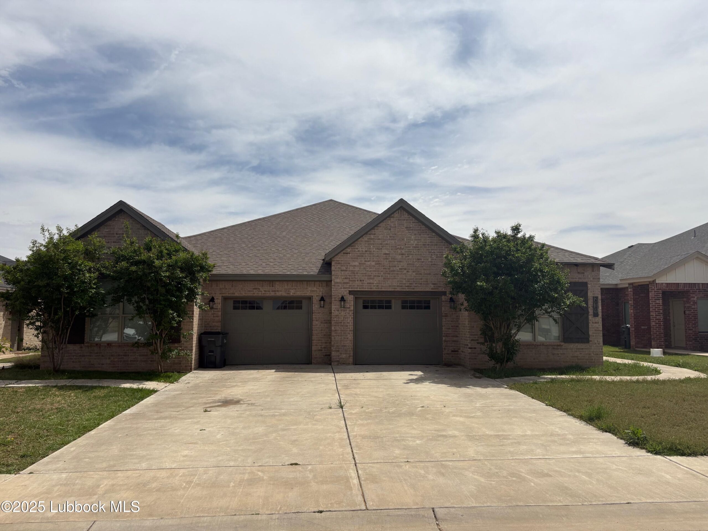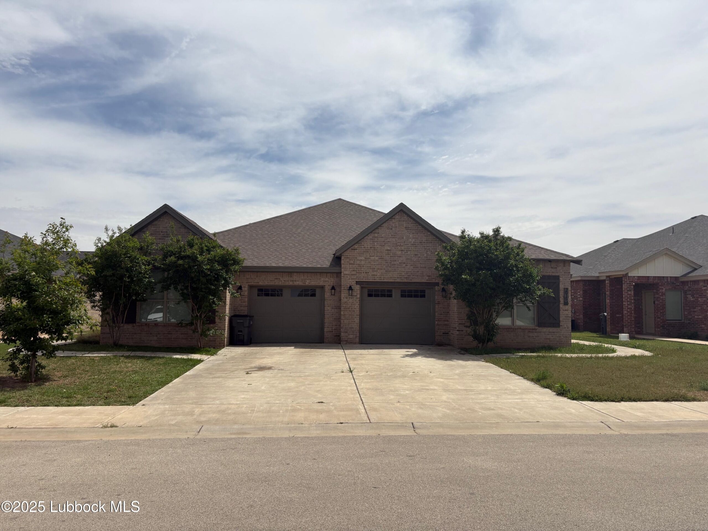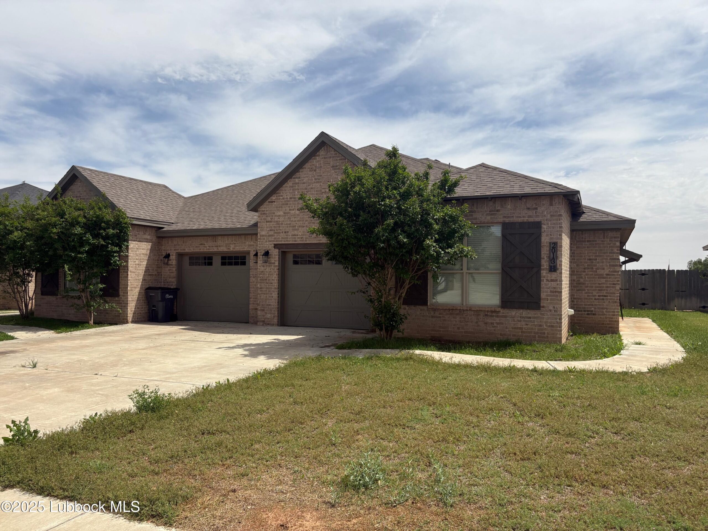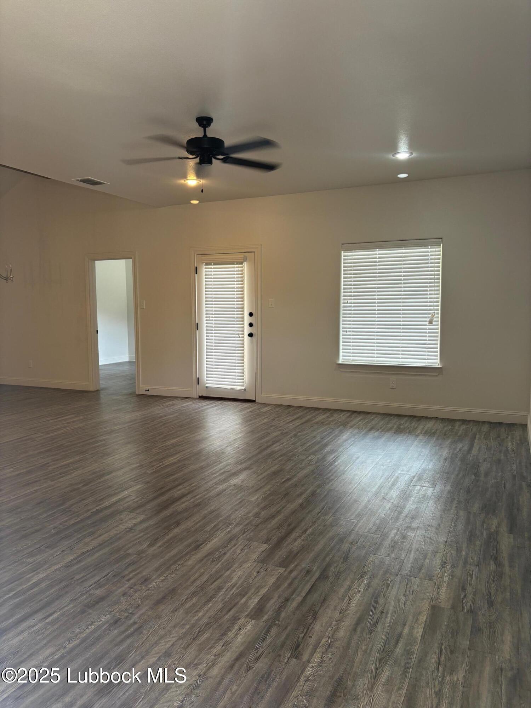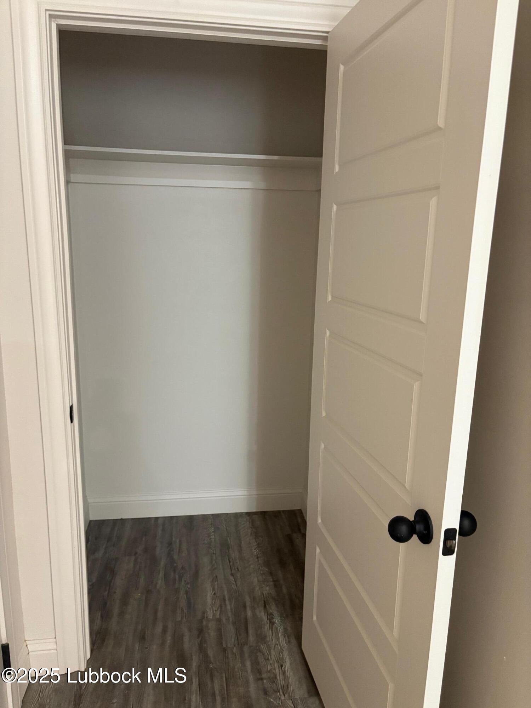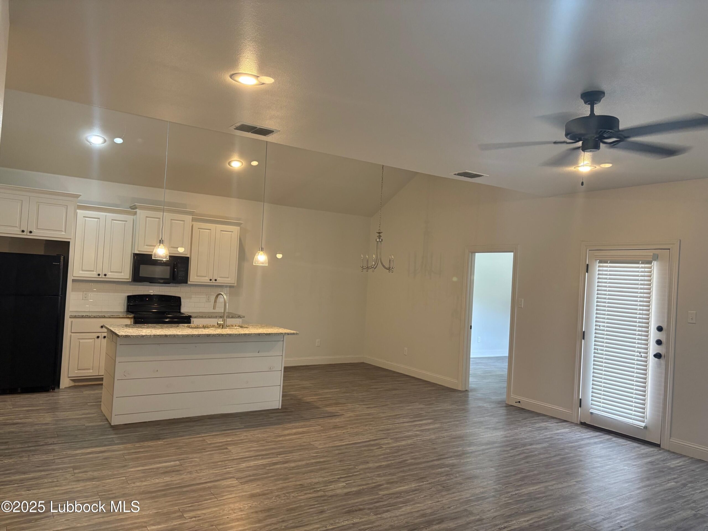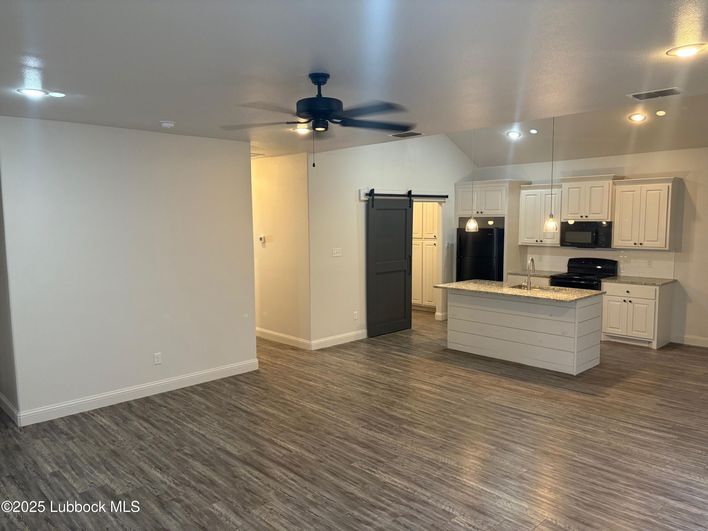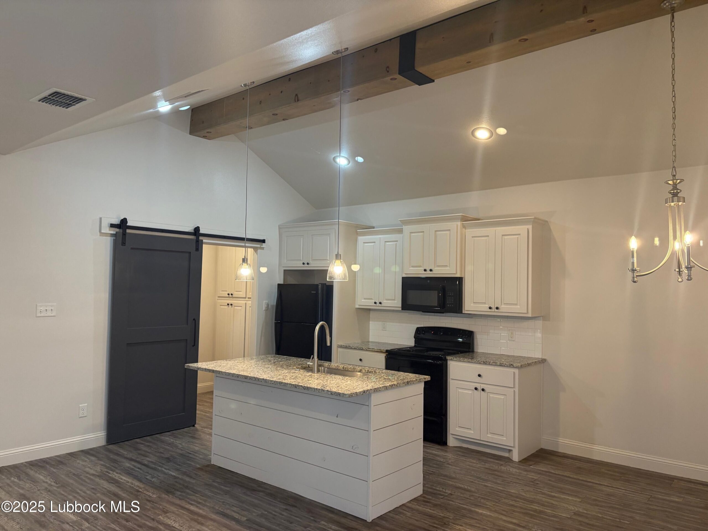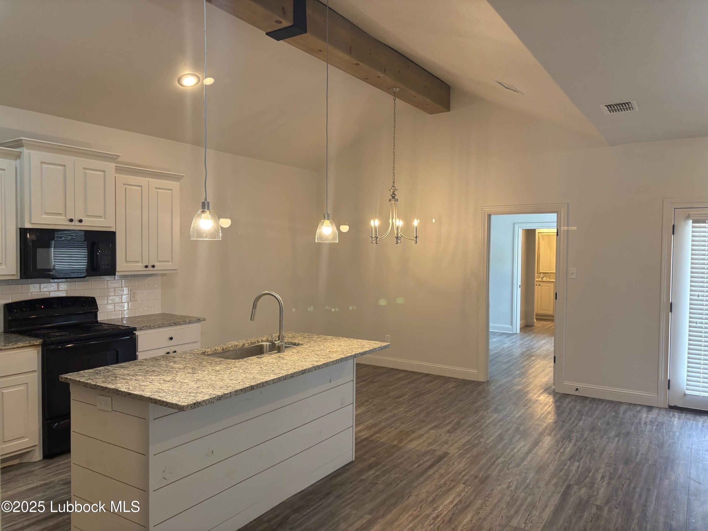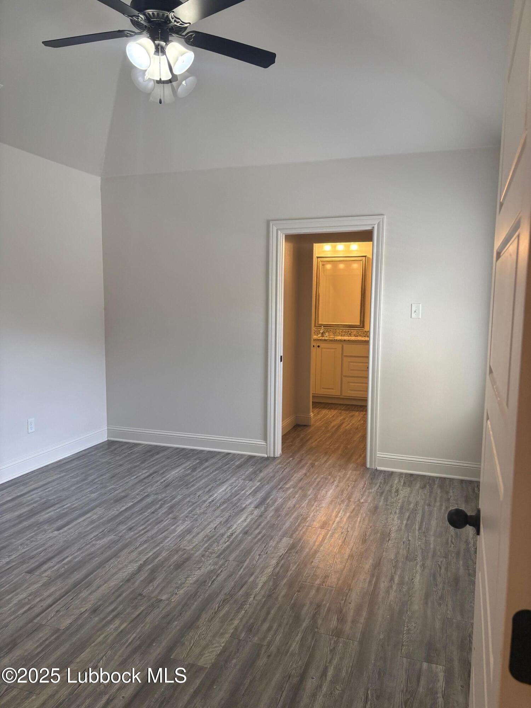2013 102nd Street, Lubbock, TX, 79423
2013 102nd Street, Lubbock, TX, 79423- 6 beds
- 4 baths
- 2970 sq ft
$375,000
Request info
Basics
- Date added: Added 2 days ago
- Category: Residential Income
- Type: Duplex
- Status: Active
- Bedrooms: 6
- Bathrooms: 4
- Area: 2970 sq ft
- Lot size: 0.22 sq ft
- Year built: 2018
- Bathrooms Full: 4
- Lot Size Acres: 0.22 acres
- Address: 2013 102nd Street, Lubbock, TX, 79423
- County: Lubbock
- MLS ID: 202553872
Description
-
Description:
Live in one side and rent the other! A side is leased for $1500/month through June 2026. B side is ready to move into! This beautiful, well-built and meticulously maintained duplex in Stonebridge offers a myriad of possibilities. Each side is a 3 bedroom, 2 bath, 1 car garage home boasting vaulted, beamed ceilings, granite countertops and an abundance of storage. The oversized garage offers ample space for workbench, freezer, etc.
Show all description
Location
Building Details
- Cooling features: Ceiling Fan(s), Central Air, Electric
- Building Area Total: 2970 sq ft
- Garage spaces: 1
- Number Of Units Total: 2
- Construction Materials: Brick
- Architectural Style: Ranch
- Sewer: Public Sewer
- Heating: Central
- Roof: Composition
- Common Walls: 1 Common Wall
- Foundation Details: Slab
Amenities & Features
- Basement: No
- Laundry Features: Electric Dryer Hookup, Laundry Room, Washer Hookup
- Utilities: Cable Available, Electricity Available, Electricity Connected, Natural Gas Available, Natural Gas Connected, Phone Available, Sewer Available, Sewer Connected, Water Available, Water Connected
- Private Pool: No
- Flooring: Luxury Vinyl, Tile
- Fireplace: No
- Fencing: Back Yard, Wood
- Parking Features: Attached, Driveway, Garage, Garage Door Opener, Garage Faces Front
- WaterSource: Public
- Appliances: Dishwasher, Disposal, Electric Oven, Electric Range, Microwave, Refrigerator
- Interior Features: Beamed Ceilings, Ceiling Fan(s), Double Vanity, Eat-in Kitchen, Granite Counters, High Ceilings, His and Hers Closets, Kitchen Island, Open Floorplan, Pantry, Vaulted Ceiling(s), Walk-In Closet(s)
- Lot Features: Back Yard, City Lot, Landscaped, Gentle Sloping
- Window Features: Blinds
- Patio And Porch Features: Patio
- Exterior Features: Private Entrance, Private Yard
Miscellaneous
- Road Surface Type: Paved
- Listing Terms: 1031 Exchange, Cash, Conventional, FHA
- Tenant Pays: All Utilities
Courtesy of
- List Office Name: Aycock Realty Group, LLC


