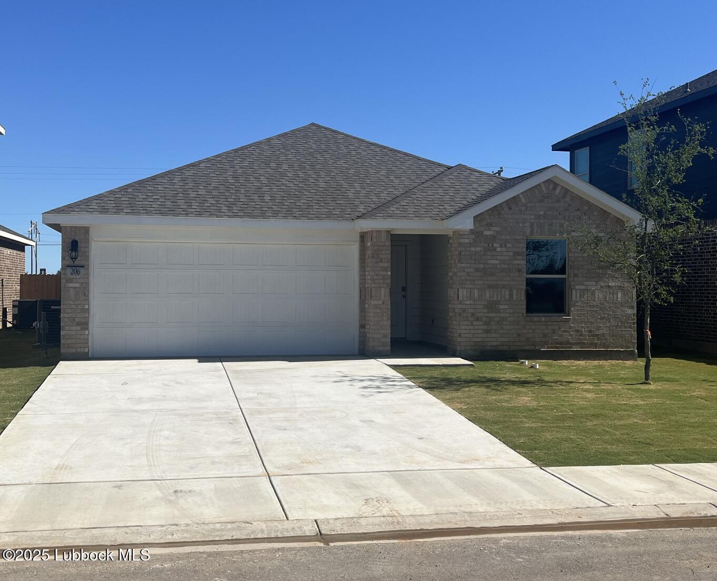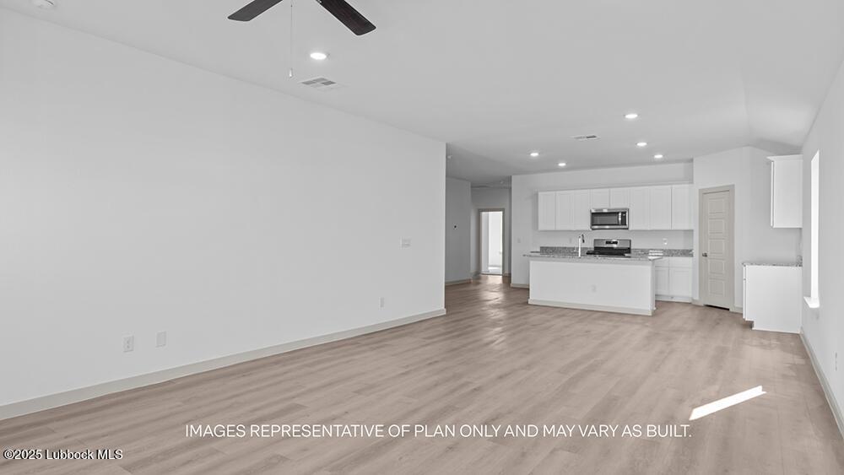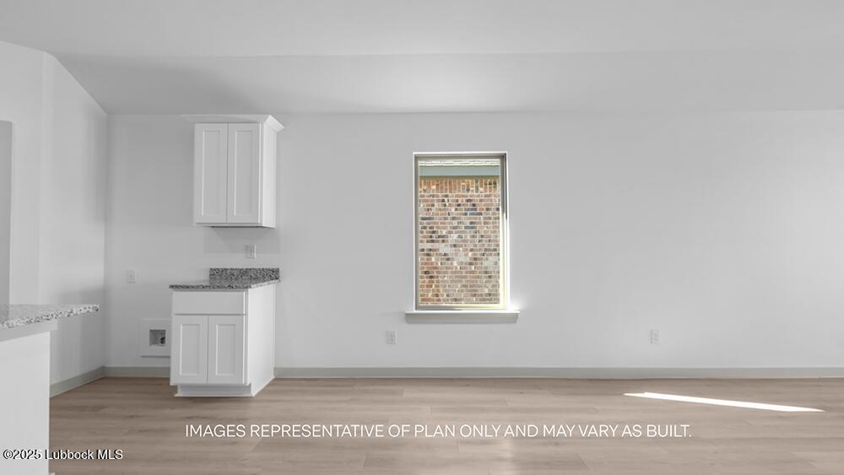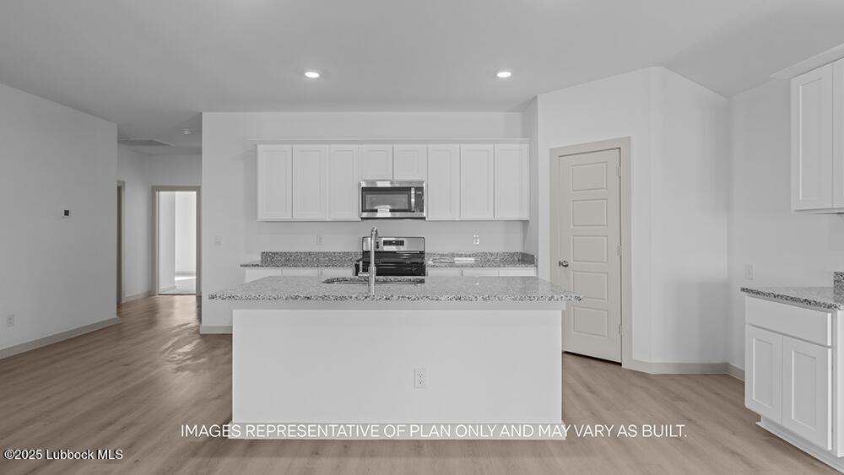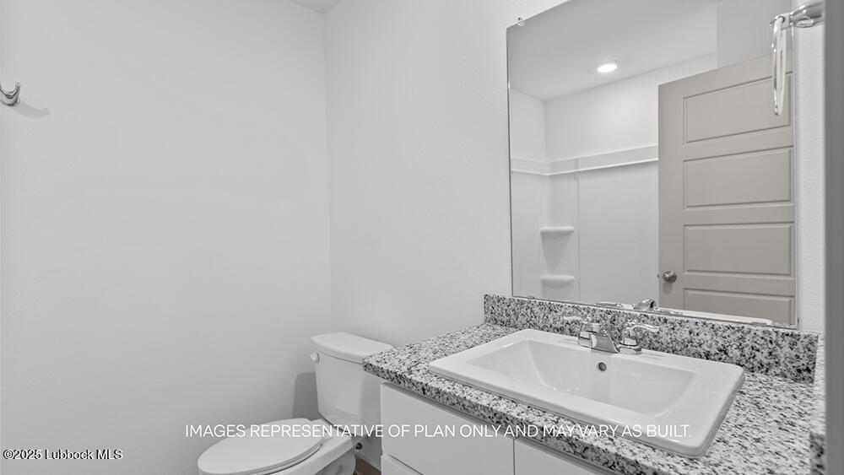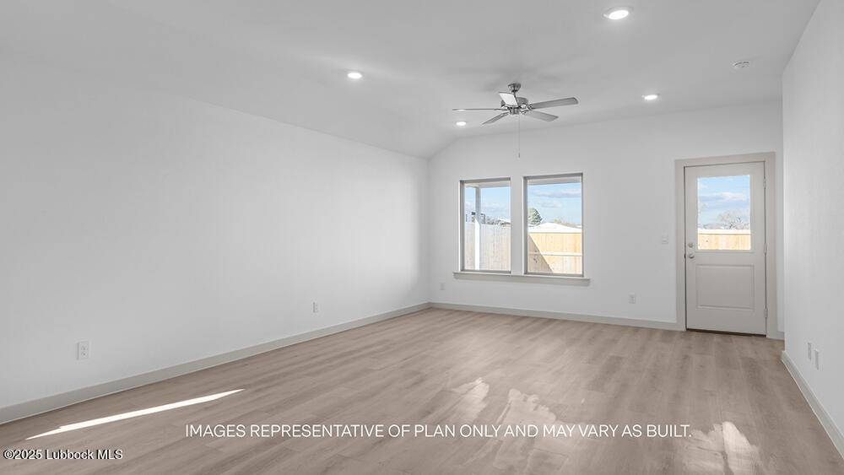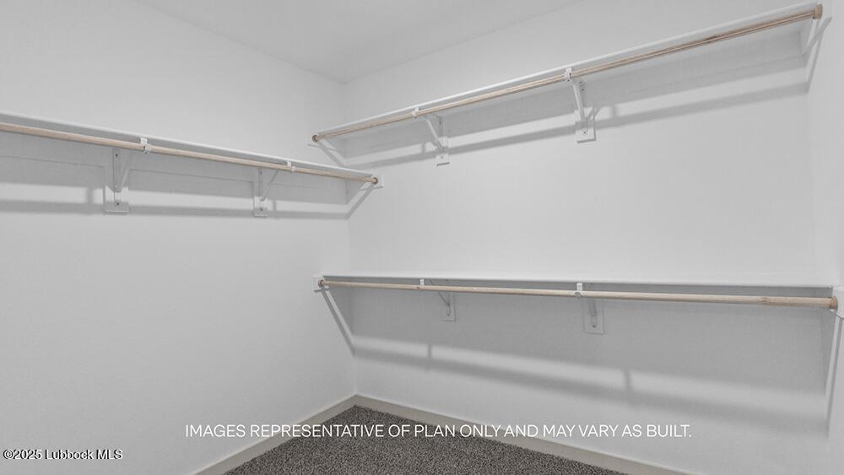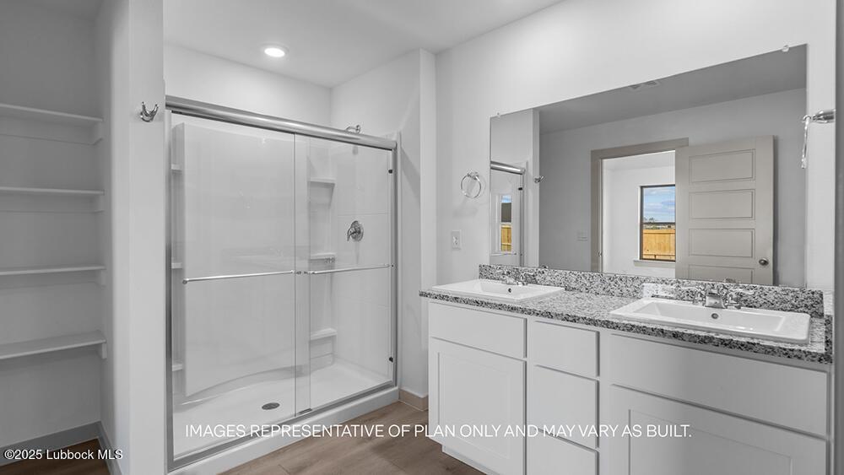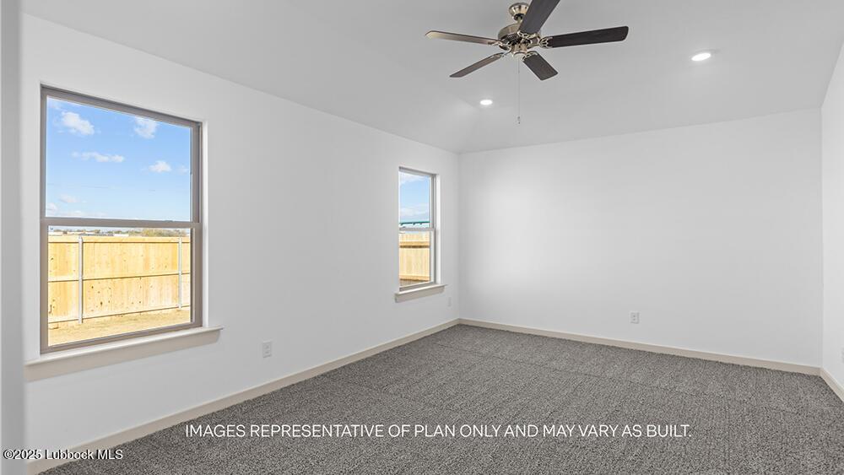206 14th Street, Wolfforth, TX, 79382
206 14th Street, Wolfforth, TX, 79382- 4 beds
- 2 baths
- 1827 sq ft
Basics
- Date added: Added 12 hours ago
- Category: Residential Lease
- Type: Single Family Residence
- Status: Active
- Bedrooms: 4
- Bathrooms: 2
- Area: 1827 sq ft
- Lot size: 0.12 sq ft
- Year built: 2025
- Bathrooms Full: 2
- Lot Size Acres: 0.12 acres
- Rooms Total: 9
- Address: 206 14th Street, Wolfforth, TX, 79382
- County: Lubbock
- MLS ID: 202554983
Description
-
Description:
For Lease - $2,300/month | $2,300 Security Deposit | 1-Year Lease
This brand new, beautifully designed single-story home offers 4 spacious bedrooms, 2 full bathrooms, 1,827 sq. ft. of living space, and a 2-car garage.
Step inside to find a welcoming entryway with a coat closet, leading to two guest bedrooms, a full bath, and a convenient hallway linen closet. The modern kitchen is equipped with granite countertops, stainless steel appliances, a breakfast bar, and a corner pantry. It opens to a large, open-concept dining and family room — perfect for entertaining. An additional bedroom is located just off the main living area.
The primary suite features a sloped ceiling and a luxurious en-suite bathroom with dual vanities, a private water closet, and a walk-in closet. Just off the family room, enjoy the standard covered patio and fully fenced backyard — ideal for outdoor relaxation.
Community & Home Amenities:
Playground & Pavilion
Community Pool
Landscaped Front Yard
Fully Fenced Back Yard
Stainless Steel Appliances
Granite Countertops
"Home is Connected" Smart Home System
Quick Access to Major Highways
HOA Maintained Community
Pet Policy: One small trained dog (under 25 lbs) or one litter-trained cat allowed with an additional $500 additional pet deposit.Note: Photos shown are representative of the floor plan and may vary from the actual home as built.
Show all description
Location
Building Details
- Building Area Total: 1827 sq ft
- Garage spaces: 2
- Construction Materials: Brick
- Architectural Style: Traditional
- Sewer: Public Sewer
- StoriesTotal: 1
- Roof: Composition
- Foundation Details: Slab
Amenities & Features
- Basement: No
- Laundry Features: Laundry Room
- Utilities: Electricity Available
- Private Pool: No
- Flooring: Carpet, Plank
- Fireplace: No
- Fencing: Wood
- Parking Features: Attached, Garage
- WaterSource: Public
- Appliances: Dishwasher, Disposal, Exhaust Fan, Free-Standing Gas Range, Microwave, Range Hood, Refrigerator, Stainless Steel Appliance(s), Washer/Dryer, Water Softener
- Interior Features: Bar, Ceiling Fan(s), Double Vanity, Entrance Foyer, Granite Counters, Open Floorplan, Smart Camera(s)/Recording, Smart Thermostat, Walk-In Closet(s)
- Lot Features: Back Yard, Close to Clubhouse, Front Yard, Sprinklers In Front, Sprinklers In Rear
- Window Features: Blinds
- Patio And Porch Features: Covered, Patio
- Exterior Features: Playground, Private Yard
Nearby Schools
- Elementary School: Bennett
School Information
- HighSchool: Frenship
- Middle Or Junior School: Frenship
Miscellaneous
- Road Surface Type: All Weather
- Owner Pays: All Utilities
- Pets Allowed: Cats OK, Dogs OK, Number Limit, Size Limit
Courtesy of
- List Office Name: Aycock Realty Group, LLC


