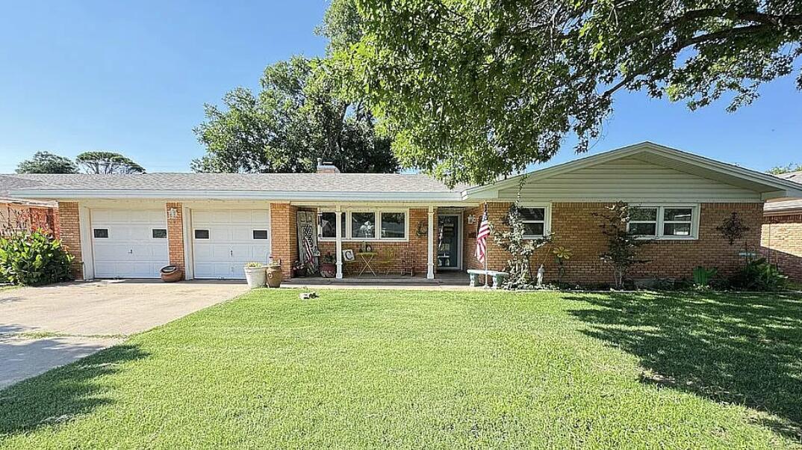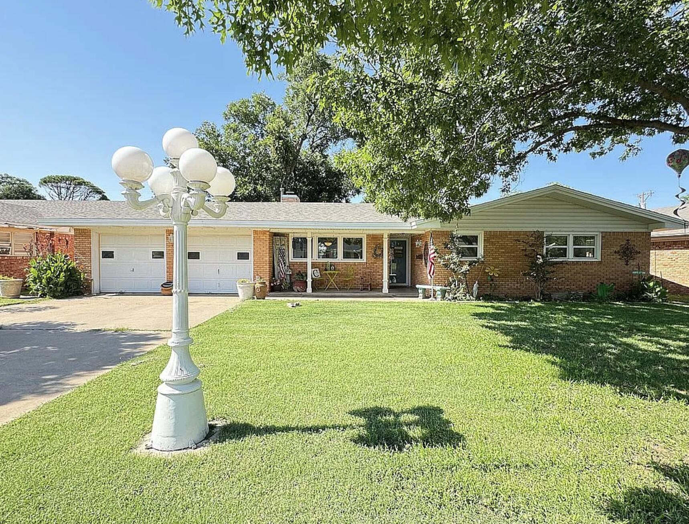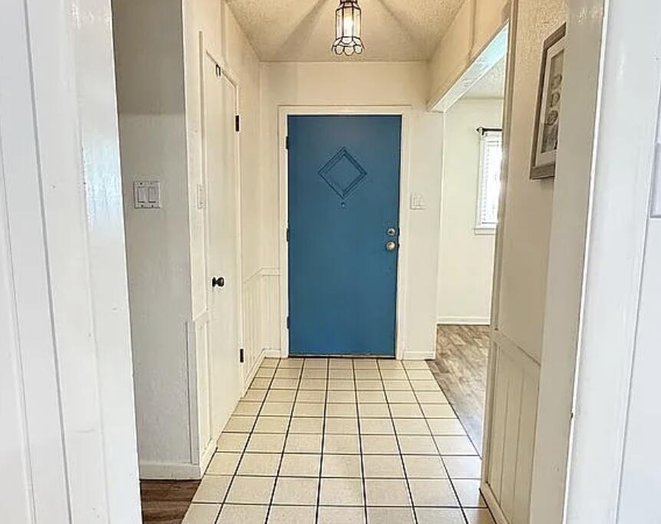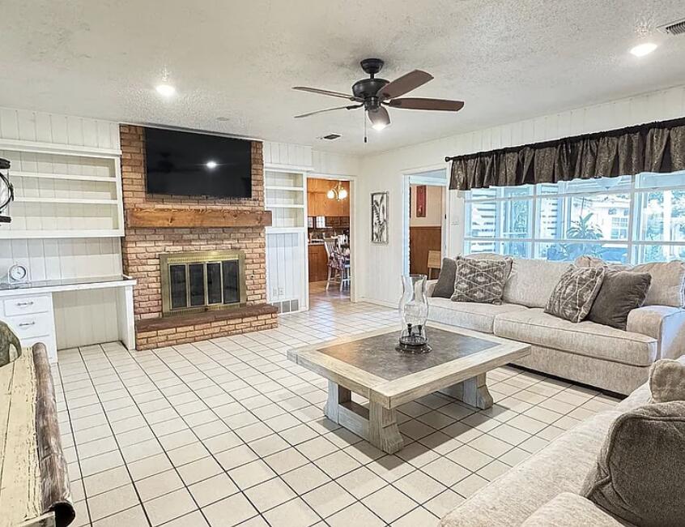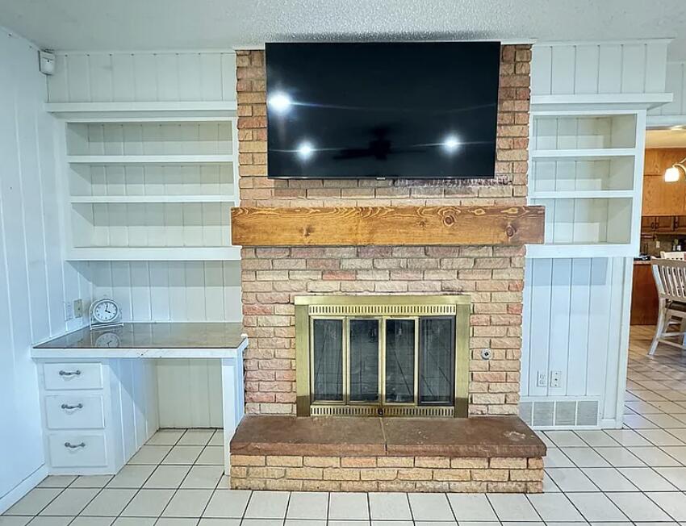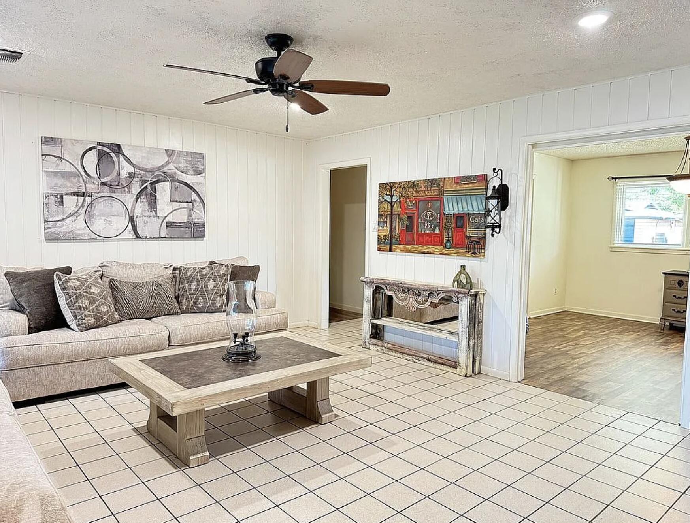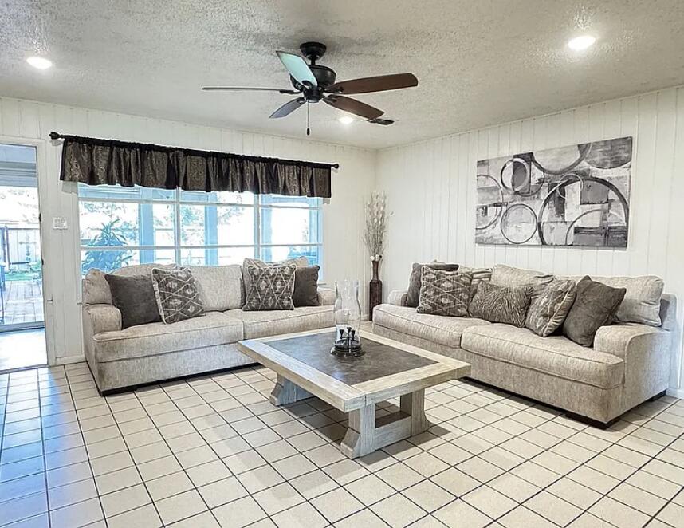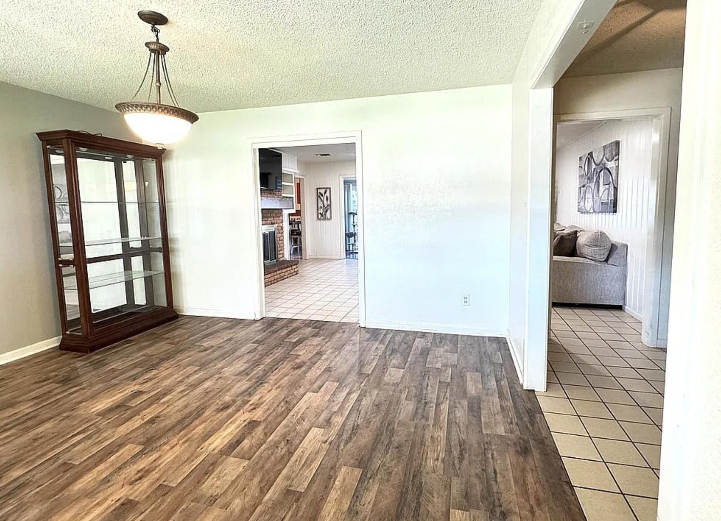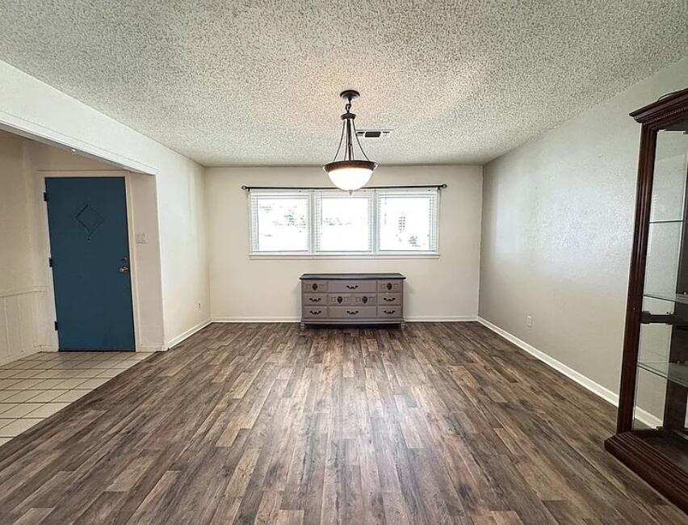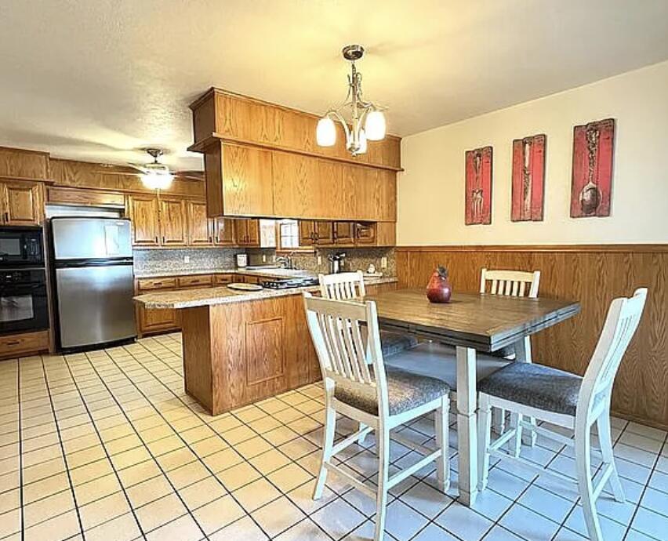2120 53rd Street, Lubbock, TX, 79412
2120 53rd Street, Lubbock, TX, 79412- 3 beds
- 2 baths
- 1973 sq ft
Basics
- Date added: Added 23 hours ago
- Category: Residential
- Type: Single Family Residence
- Status: Active
- Bedrooms: 3
- Bathrooms: 2
- Area: 1973 sq ft
- Lot size: 0.22 sq ft
- Year built: 1959
- Bathrooms Full: 2
- Lot Size Acres: 0.22 acres
- Rooms Total: 0
- Address: 2120 53rd Street, Lubbock, TX, 79412
- County: Lubbock
- Fireplaces Total: 1
- MLS ID: 202559507
Description
-
Description:
Welcome to 2120 53rd Street — a home full of character, comfort, and functionality! This 3-bedroom, 2-bathroom property offers plenty of space for both everyday living and entertaining.
Show all description
Step inside and discover a formal dining room for gatherings, a cozy eat-in kitchen with a pantry, and abundant closet space throughout. The home also features a dedicated laundry room and a closed-in porch, perfect as a sunlit sitting area or playful bonus room.
Outdoors, you'll fall in love with the large patio and lush backyard oasis, ideal for entertaining or relaxing in private. A unique bonus is the separate workshop or guest house complete with its own bathroom — offering endless possibilities for hobbies, work, or visitors.
Additional highlights include a 2-car garage and thoughtful updates that make this home both practical and inviting.
Don't miss the chance to make this one-of-a-kind property yours!
Location
Building Details
- Cooling features: Central Air, Electric
- Building Area Total: 1973 sq ft
- Garage spaces: 2
- Construction Materials: Brick
- Architectural Style: Ranch
- Sewer: Public Sewer
- Heating: Central, Natural Gas
- StoriesTotal: 1
- Roof: Composition
- Foundation Details: Slab
Amenities & Features
- Basement: No
- Laundry Features: Electric Dryer Hookup, Laundry Room, Washer Hookup
- Utilities: Electricity Available, Sewer Available, Water Available
- Private Pool: No
- Flooring: Carpet, Ceramic Tile, Plank
- Fireplace Features: Gas Starter, Living Room
- Fireplace: No
- Fencing: Back Yard, Fenced, Full, Privacy
- Parking Features: Attached, Garage
- WaterSource: Public
- Appliances: Cooktop, Microwave, Oven, Range Hood
- Interior Features: Bookcases, Breakfast Bar, Built-in Features, Ceiling Fan(s), Eat-in Kitchen, Entrance Foyer, Formica Counters, Natural Woodwork, Pantry, Solid Surface Counters, Walk-In Closet(s)
- Lot Features: Back Yard, Front Yard, Sprinklers In Front
- Patio And Porch Features: Enclosed, Front Porch, Patio, Rear Porch
- Exterior Features: Lighting, Private Yard, Storage
Nearby Schools
- Elementary School: Bayless
School Information
- HighSchool: Monterey
- Middle Or Junior School: Atkins
Miscellaneous
- Road Surface Type: All Weather
- Listing Terms: Cash, Conventional, FHA, VA Loan
- Special Listing Conditions: Standard
Courtesy of
- List Office Name: Aycock Realty Group, LLC


