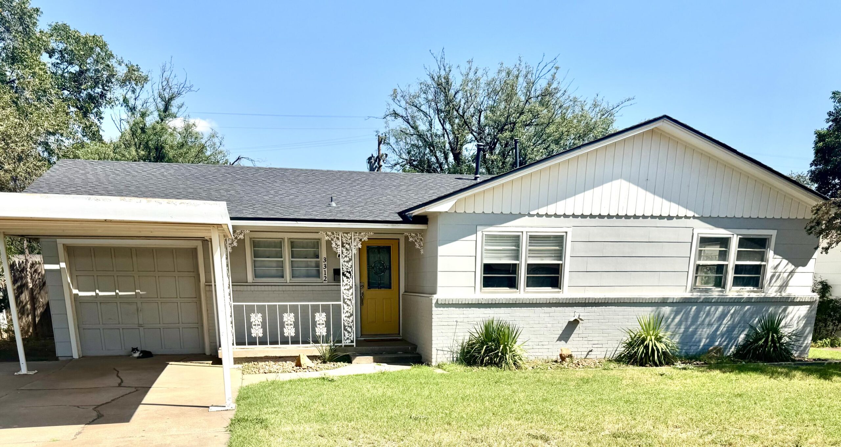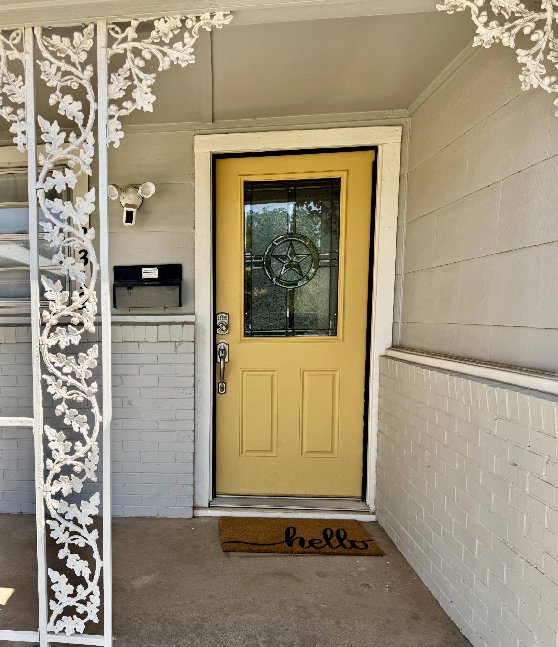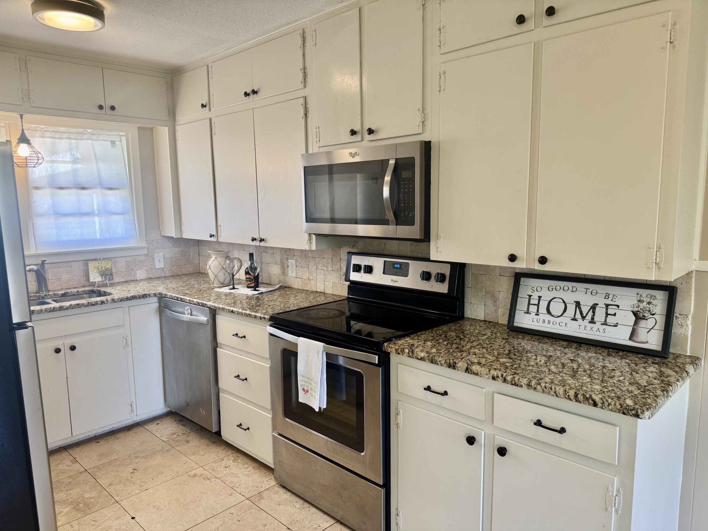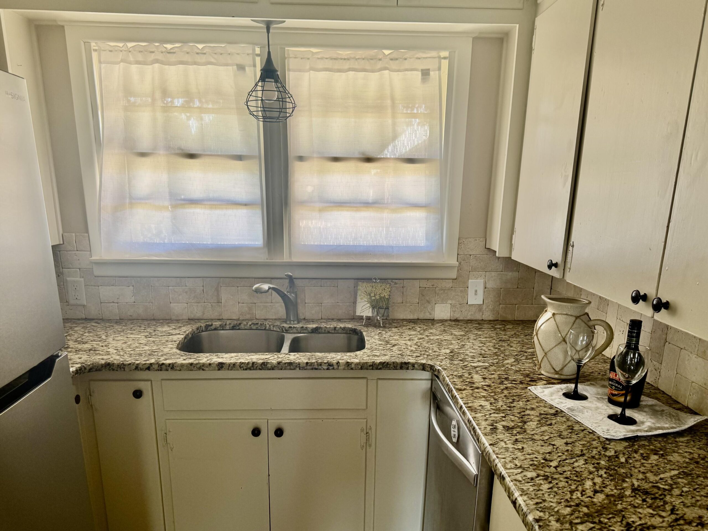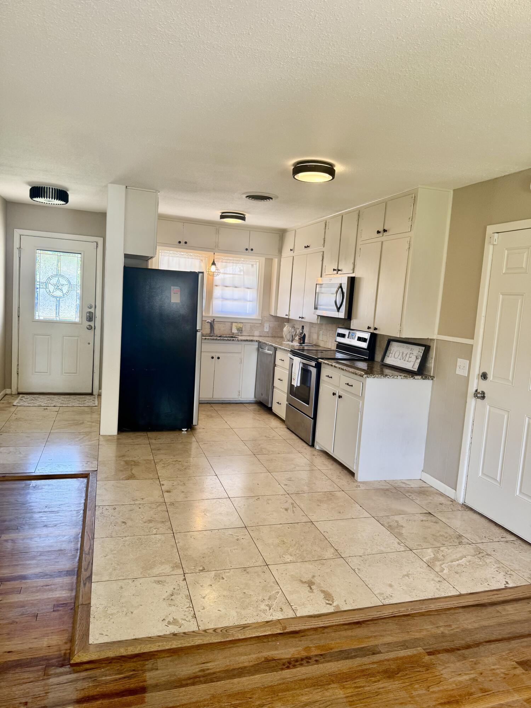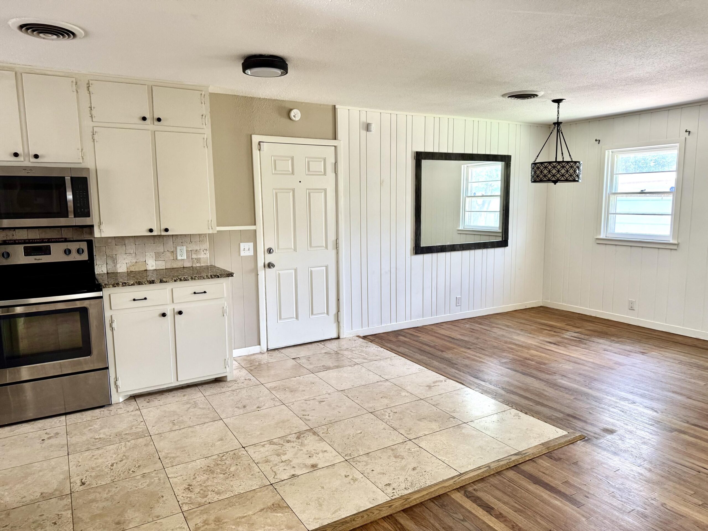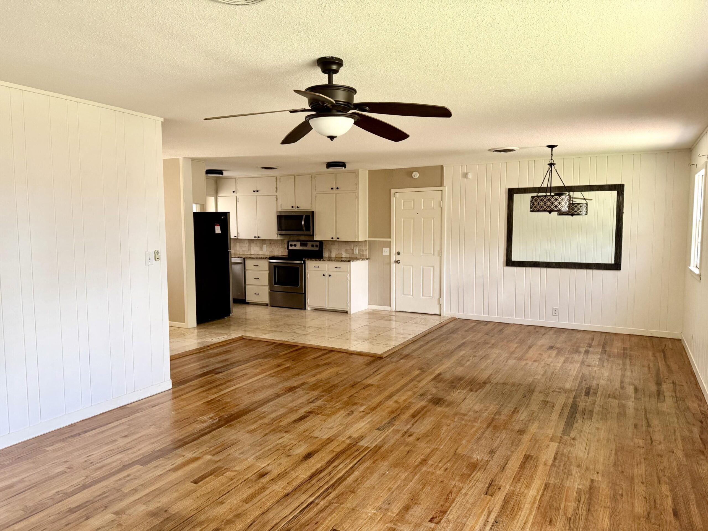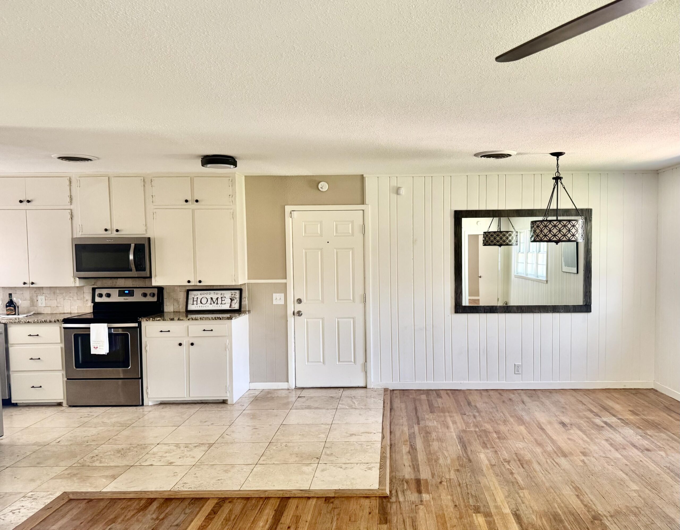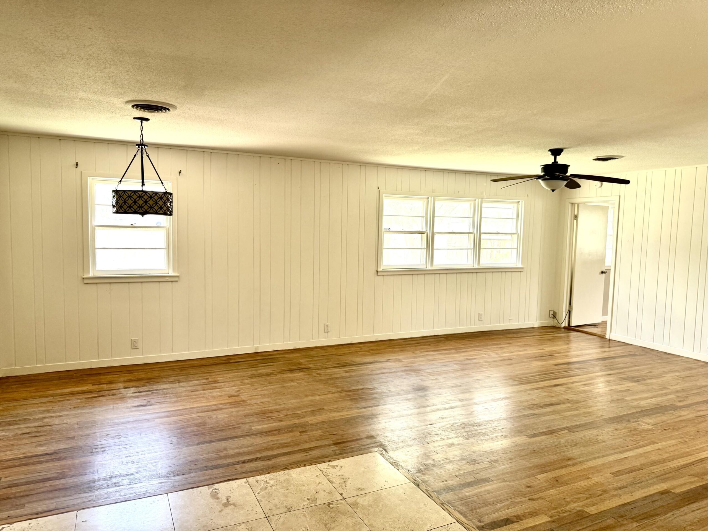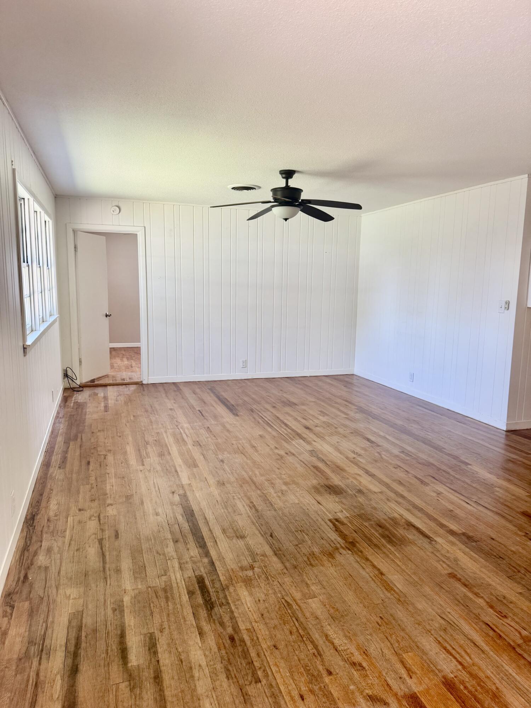3312 36th Street, Lubbock, TX, 79413
3312 36th Street, Lubbock, TX, 79413- 3 beds
- 2 baths
- 1344 sq ft
Basics
- Date added: Added 2 months ago
- Category: Featured, Residential
- Type: Single Family Residence
- Status: Active
- Bedrooms: 3
- Bathrooms: 2
- Area: 1344 sq ft
- Lot size: 0.17 sq ft
- Year built: 1956
- Bathrooms Full: 2
- Lot Size Acres: 0.17 acres
- Rooms Total: 5
- Address: 3312 36th Street, Lubbock, TX, 79413
- County: Lubbock
- MLS ID: 202557090
Description
-
Description:
Attention Tech Parents!~Charming 3-Bedroom home with modern comforts - Ideal for First-Time Buyers or INVESTORS!
Show all description
This home is updated, move-in ready and nestled just off 34th Street—conveniently located near great restaurants, shopping, and easy access to Indiana Ave and Texas Tech. The home offers a smart layout with an isolated master suite for added privacy and 2 other bedrooms just on other side of the hallway. Recent updates bring peace of mind, including a brand-new roof, sewer line, and central AC. The cozy living space is complemented by hardwood floors, and the kitchen comes equipped with 1 refrigerator and washer/dryer combo that will convey with the sale as an added bonus for buyer. Enjoy covered parking with the attached carport, and relax in a backyard that's perfect for pets and includes a shed and storm shelter for safety. This home offers modern comfort in a great location at an affordable price—don't miss your chance to make it yours!
Location
Building Details
- Cooling features: Central Air, Electric, Exhaust Fan
- Building Area Total: 1344 sq ft
- Garage spaces: 1
- Construction Materials: Brick, Wood Siding
- Architectural Style: Traditional
- Sewer: Public Sewer
- Heating: Central, Natural Gas
- StoriesTotal: 1
- Roof: Composition
- Foundation Details: Pillar/Post/Pier
- Carport Spaces: 1
Amenities & Features
- Basement: No
- Laundry Features: Electric Dryer Hookup, In Garage, Washer Hookup
- Utilities: Cable Available, Electricity Connected, Natural Gas Connected, Sewer Connected, Water Connected
- Private Pool: No
- Flooring: Ceramic Tile, Hardwood
- Fireplace: No
- Fencing: Back Yard, Fenced, Full, Wood
- Parking Features: Attached, Carport, Garage, On Street, Paved
- WaterSource: Public
- Appliances: Dishwasher, Disposal, Electric Range, Free-Standing Range, Microwave, Oven, Refrigerator, Stainless Steel Appliance(s), Washer/Dryer
- Interior Features: Ceiling Fan(s), Eat-in Kitchen, Granite Counters, High Speed Internet, Open Floorplan, Pantry, Soaking Tub, Storage, Walk-In Closet(s)
- Lot Features: Back Yard, Front Yard, Landscaped
- Patio And Porch Features: Front Porch
- Exterior Features: Private Yard, Storage
Nearby Schools
- Elementary School: Wheelock
School Information
- HighSchool: Monterey
- Middle Or Junior School: Slaton
Miscellaneous
- Road Surface Type: Paved
- Listing Terms: Cash, Conventional, FHA
- Special Listing Conditions: Standard
Courtesy of
- List Office Name: Aycock Realty Group, LLC


