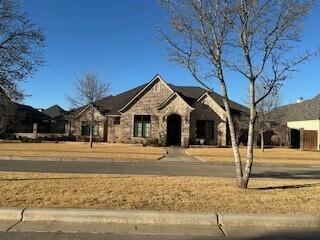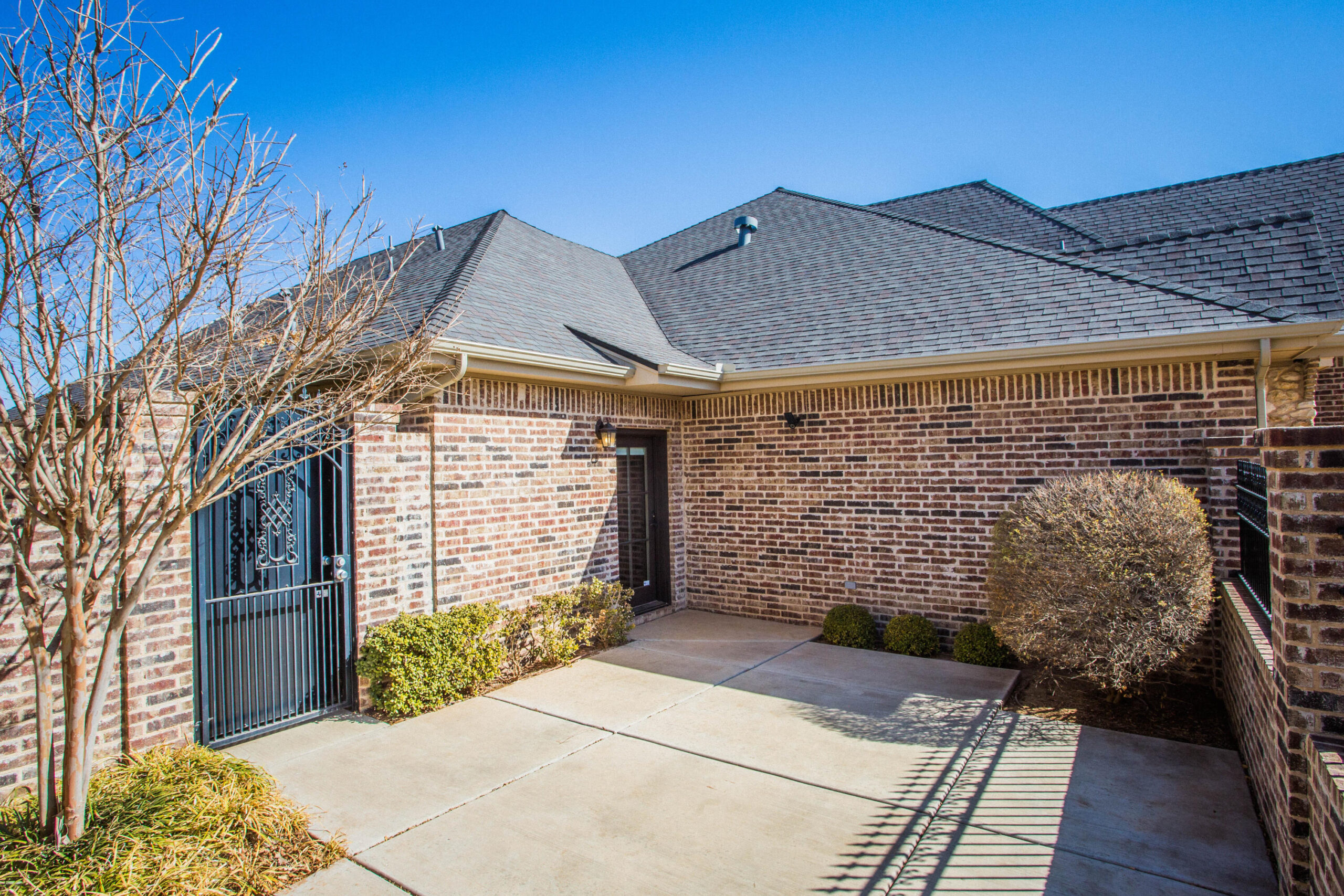4906 119th Street, Lubbock, TX, 79424
4906 119th Street, Lubbock, TX, 79424- 4 beds
- 5 baths
- 4190 sq ft
Basics
- Date added: Added 2 days ago
- Category: OpenHouse, Residential
- Type: Single Family Residence
- Status: Active
- Bedrooms: 4
- Bathrooms: 5
- Area: 4190 sq ft
- Lot size: 0.32 sq ft
- Year built: 2017
- Bathrooms Full: 4
- Lot Size Acres: 0.32 acres
- Rooms Total: 11
- Address: 4906 119th Street, Lubbock, TX, 79424
- County: Lubbock
- MLS ID: 202550214
Description
-
Description:
This one owner home in Oakmont Estates was custom built in 2017. This home features 4 bedrooms, 4.5 baths, 3 car garage and two living areas with fireplaces. It has an open-concept floor plan with large island, wine refrigerator, and second living area which opens to the family room which is great for entertaining. A special feature in the home includes a staircase that leads to a cedar closet. Additional features include a master closet/safe room, private baths in all bedrooms, front courtyard area with iron fence, and an outdoor built-in grill. The backyard has beautiful landscaping with easy to take care of synthetic turf. Behind the 3rd garage is a heated and cooled room, great for a studio. The home has a well for landscaping and a generator if needed. The home has abundant storage including a seasonal closet for the holidays. Don't miss out on this one!!
Show all description
Open House
- 2/23/25 00:0002:00 PM to 04:00 PM
Location
Building Details
- Cooling features: Ceiling Fan(s), Central Air, Electric, Other
- Building Area Total: 4190 sq ft
- Garage spaces: 3
- Construction Materials: Brick, Stone
- Architectural Style: Traditional
- Sewer: Public Sewer
- Heating: Central, Natural Gas, Other
- Roof: Composition
- Foundation Details: Slab
Amenities & Features
- Basement: No
- Laundry Features: Built-In Ironing Board, Electric Dryer Hookup, Inside, Laundry Room, Main Level, Sink, Washer Hookup
- Utilities: Cable Available, Electricity Connected, Natural Gas Connected, Phone Available, Sewer Connected, Water Connected
- Private Pool: No
- Flooring: Carpet, Luxury Vinyl, Tile
- Fireplace Features: Den, Family Room, Gas Log
- Association Amenities: Landscaping, Management
- Fireplace: No
- Fencing: Back Yard, Fenced, Privacy, Wood, Wrought Iron
- Parking Features: Alley Access, Attached, Driveway, Garage, Garage Door Opener, Garage Faces Rear, Paved, Workshop in Garage
- WaterSource: Public, Well
- Appliances: Built-In Refrigerator, Dishwasher, Double Oven, Exhaust Fan, Gas Cooktop, Instant Hot Water, Microwave
- Interior Features: Bookcases, Breakfast Bar, Ceiling Fan(s), Chandelier, Double Vanity, High Ceilings, Kitchen Island, Open Floorplan, Pantry, Storage, Walk-In Closet(s)
- Lot Features: Back Yard, City Lot, Front Yard, Interior Lot, Landscaped, Sprinklers In Front, Sprinklers In Rear
- Window Features: Double Pane Windows, Plantation Shutters, Shutters, Window Coverings
- Patio And Porch Features: Covered, Patio
- Exterior Features: Built-in Barbecue, Courtyard, Gas Grill, Lighting, Private Yard, Rain Gutters
Nearby Schools
- Elementary School: Lubbock-Cooper Central
Fees & Taxes
- Association Fee Frequency: Annually
- Association Fee Includes: Maintenance Grounds
School Information
- HighSchool: Liberty High School
- Middle Or Junior School: Lubbock-Cooper Bush
Miscellaneous
- Road Surface Type: Alley Paved, Concrete, Paved
- Listing Terms: Cash, Conventional
- Special Listing Conditions: Standard, Trust
Courtesy of
- List Office Name: Aycock Realty Group, LLC



