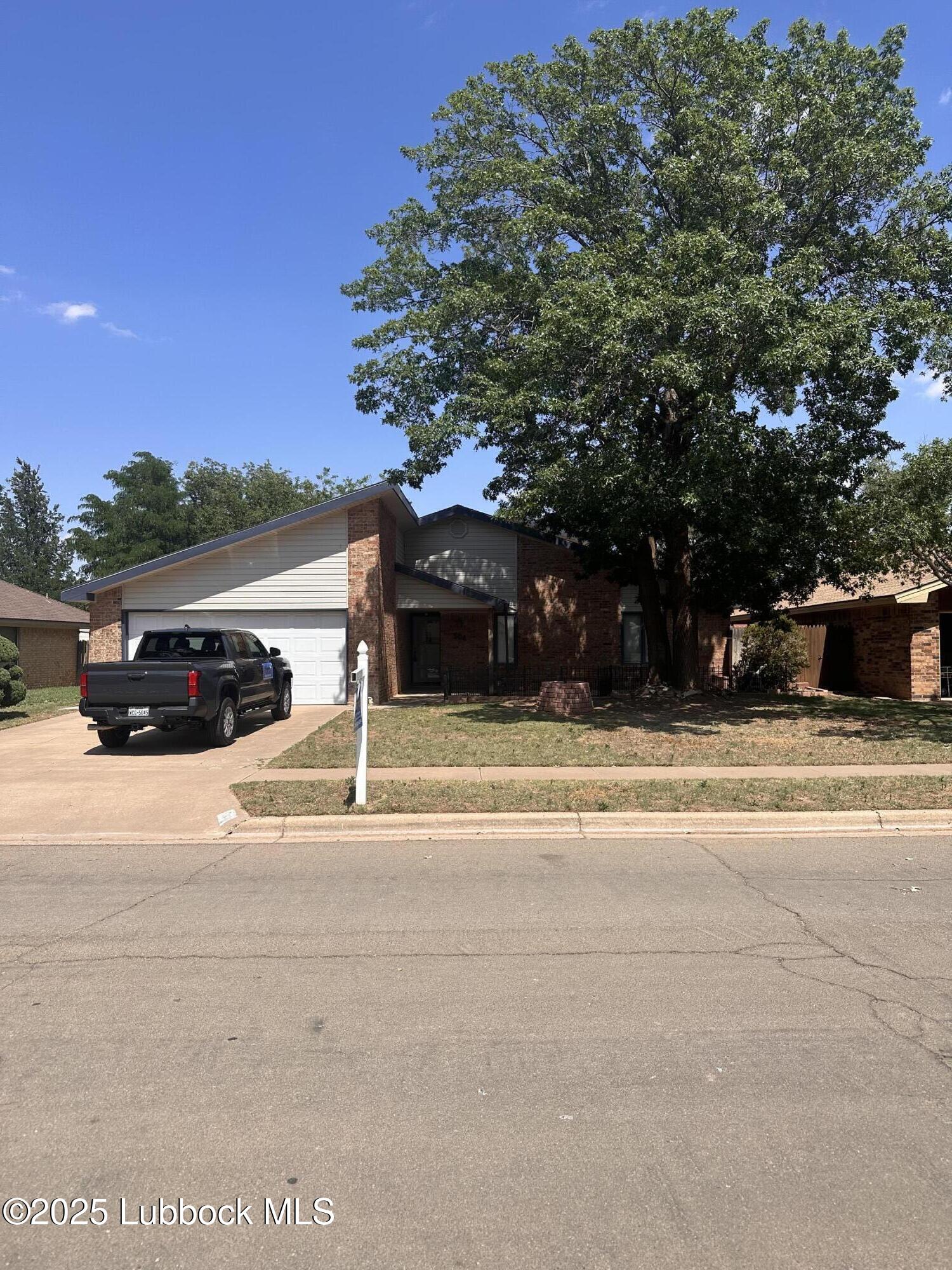504 Granby Avenue, Lubbock, TX, 79416
504 Granby Avenue, Lubbock, TX, 79416- 3 beds
- 2 baths
- 1663 sq ft
Basics
- Date added: Added 2 days ago
- Category: Residential
- Type: Single Family Residence
- Status: Active
- Bedrooms: 3
- Bathrooms: 2
- Area: 1663 sq ft
- Lot size: 0.19 sq ft
- Year built: 1981
- Bathrooms Full: 2
- Lot Size Acres: 0.19 acres
- Rooms Total: 0
- Address: 504 Granby Avenue, Lubbock, TX, 79416
- County: Lubbock
- MLS ID: 202555764
Description
-
Description:
Welcome to 304 N. Granby Avenue--a one of a kind gem tucked into a well-loved neighborhood, just moments from the Shadow Hills Golf Course. Step inside to discover a dramatic sunken living room featuring 20 foot vaulted ceilings, a cozy gas-starter fireplace, and an elegant wet bar, perfect for entertaining or relaxing in style. The two-story loft space above adds flexible square footage for a home office, guest retreat, or creative space. The kitchen includes a brand new dishwasher and opens to the living and dining room for a seamless flow. Storage is no issue here--this home boasts a new garage door and abundant garage storage to keep everything organized. Outside, you'll find an impressive backyard oasis with mature pecan and peach trees, lush landscaping, a dog run, and room to garden or play. Exterior upgrades include premium Jones and Associates siding with a 50-year warranty, giving peace of mind and long-lasting curb appeal. Located in a friendly, established neighborhood just a short drive to shops, schools and recreation. Schedule your private tour today!
Show all description
Location
Building Details
- Cooling features: Electric
- Building Area Total: 1663 sq ft
- Construction Materials: Brick, Wood Siding
- Heating: Central, Natural Gas
- Roof: Composition
- Foundation Details: Slab
Amenities & Features
- Basement: No
- Private Pool: No
- Fireplace: No
- Fencing: Back Yard, Fenced
- Parking Features: Driveway, Garage Door Opener
- Appliances: Dishwasher, Disposal, Oven
- Interior Features: Ceiling Fan(s), High Ceilings, Open Floorplan, Primary Downstairs, Storage, Vaulted Ceiling(s), Wet Bar
- Lot Features: Landscaped
- Exterior Features: Dog Run, Private Yard
Nearby Schools
- Elementary School: North Ridge
School Information
- HighSchool: Frenship
- Middle Or Junior School: Terra Vista
Miscellaneous
- Road Surface Type: Paved
Courtesy of
- List Office Name: Aycock Realty Group, LLC


