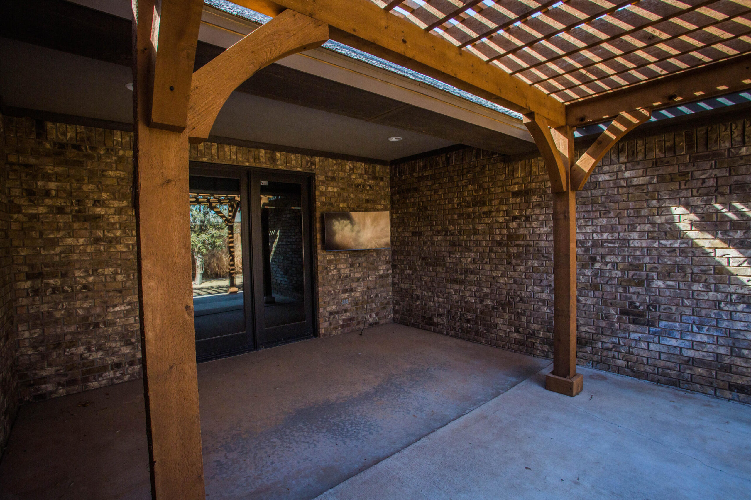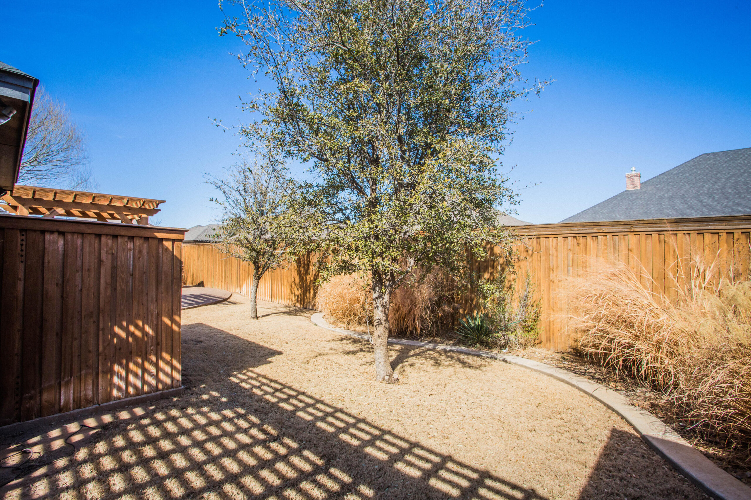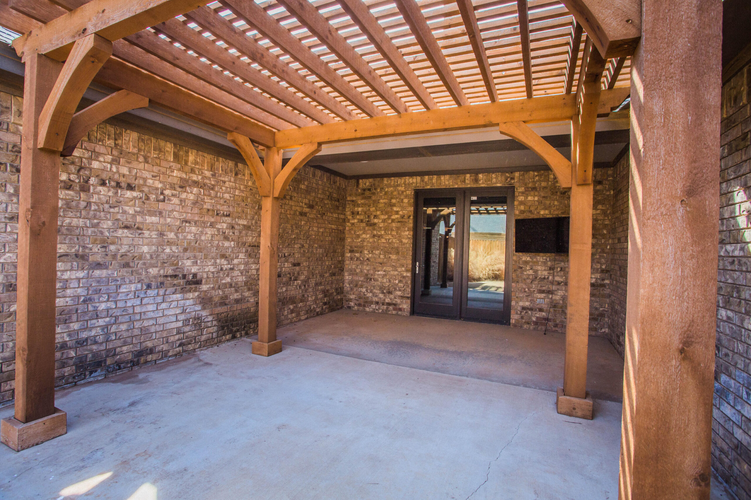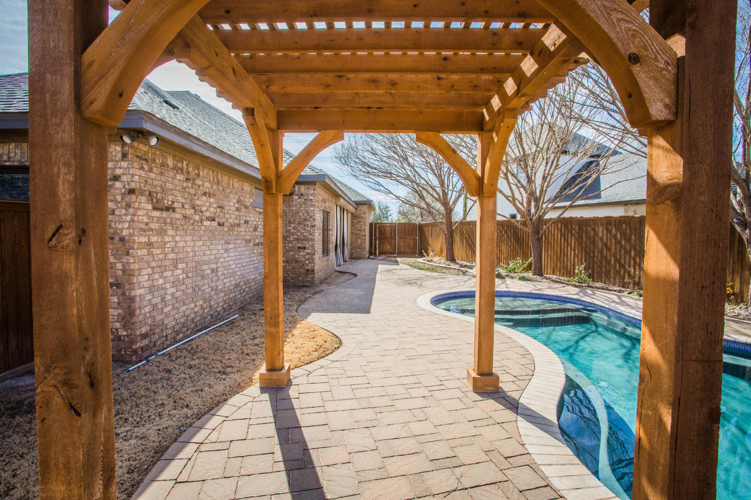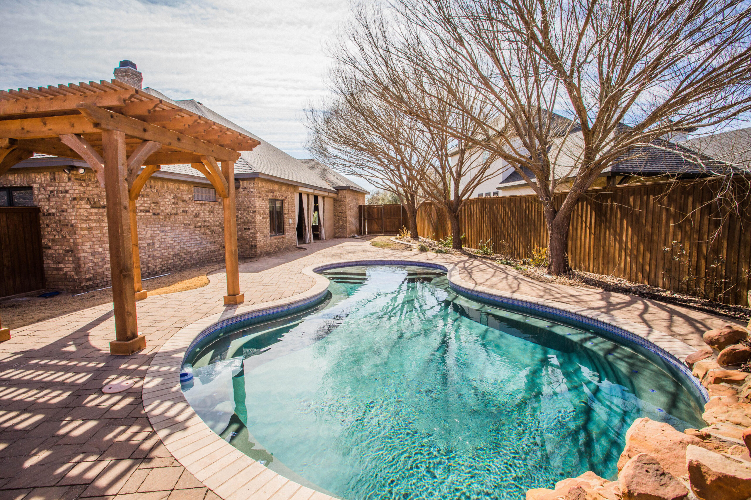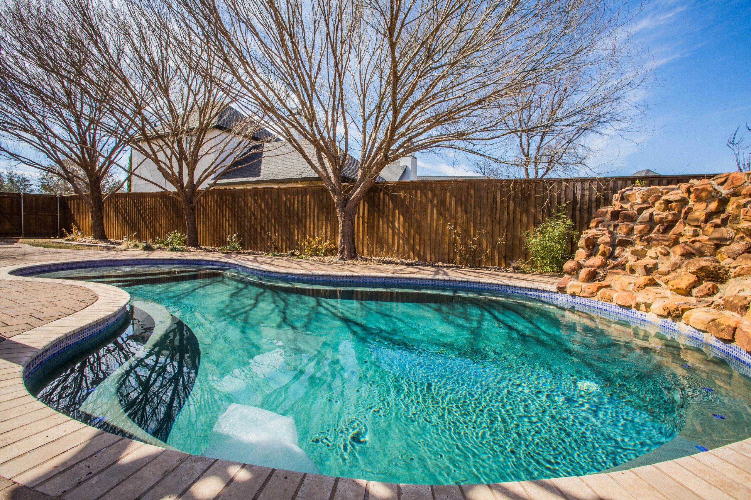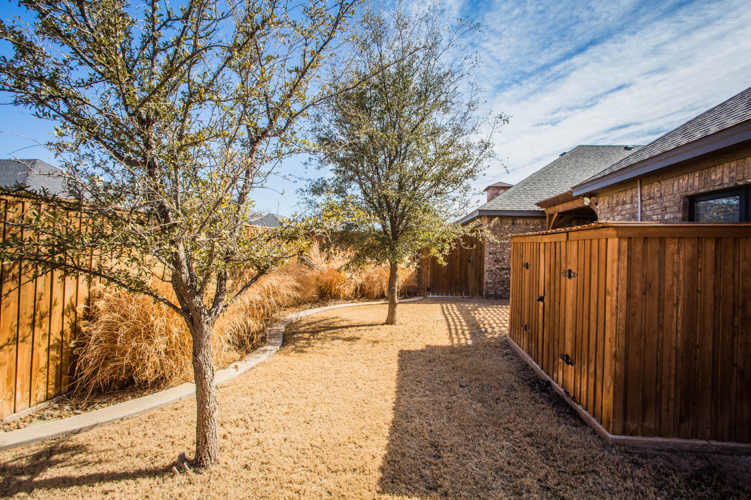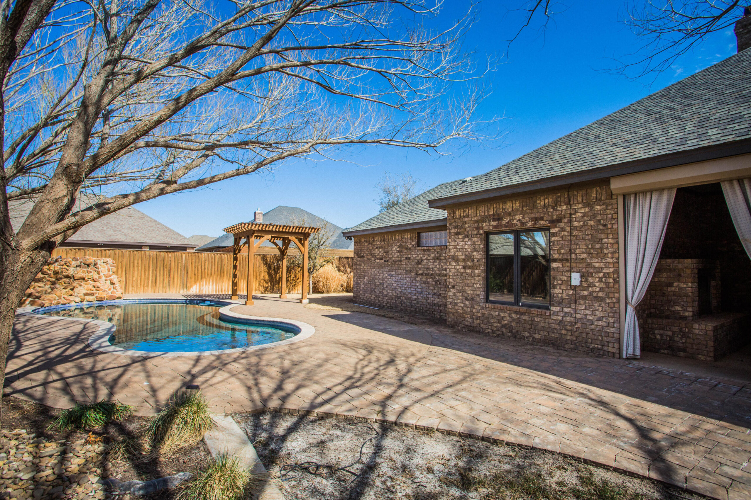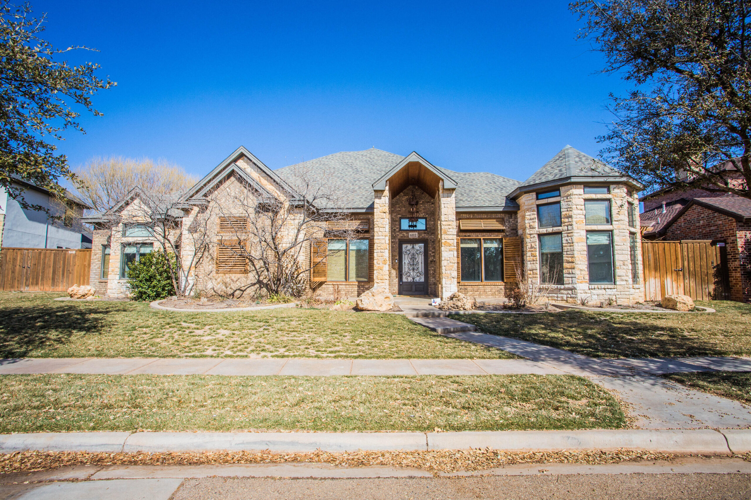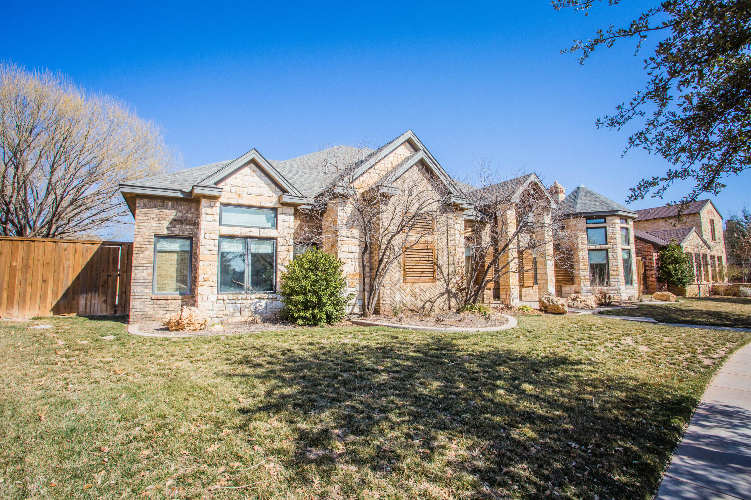6112 89th Street, Lubbock, TX, 79424
6112 89th Street, Lubbock, TX, 79424
4 beds
4 baths
3730 sq ft
$799,000
Request info
Basics
- Date added: Added 11 months ago
- Category: Featured, Residential
- Type: Single Family Residence
- Status: Active
- Bedrooms: 4
- Bathrooms: 4
- Area: 3730 sq ft
- Lot size: 0.29 sq ft
- Year built: 2011
- Bathrooms Full: 3
- Lot Size Acres: 0.29 acres
- Rooms Total: 14
- Address: 6112 89th Street, Lubbock, TX, 79424
- County: Lubbock
- Fireplaces Total: 3
- MLS ID: 202501190
Description
-
Description:
NEW ROOF !!This Beautiful one owner home was featured in the 2011 PARADE of HOMES, so there many upgrades for the show. It is located on one of the largest lots in the Trails across from the park. The outdoors features a beautiful pool, 3 covered patios, two include fireplaces, and the one on the west with electronic shades. The home is ready for your family with 4 bedrooms,3.5 baths, office, and two living areas. All the comforts of a Luxury Home as well as all the unique features for easy entertaining. It's an Open Concept feel, with stone columns, and a Bistro kitchen. The master Suite overlooks the Patio with a fireplace. Don't miss out on this Beauty!!
Show all description
Location
Building Details
- Cooling features: Central Air, Electric
- Building Area Total: 3730 sq ft
- Garage spaces: 3
- Construction Materials: Brick, Stone
- Architectural Style: Traditional
- Heating: Central, Natural Gas
- StoriesTotal: 1
- Roof: Composition
- Foundation Details: Slab
Amenities & Features
- Basement: No
- Laundry Features: Electric Dryer Hookup, Laundry Room, Sink
- Pool Features: Heated, In Ground
- Private Pool: No
- Flooring: Carpet
- Fireplace Features: Family Room, Outside
- Fireplace: No
- Fencing: Fenced
- Parking Features: Attached, Garage, Garage Door Opener, Garage Faces Side, On Street
- WaterSource: Public
- Appliances: Cooktop, Dishwasher, Disposal, Double Oven, Gas Cooktop, Microwave
- Interior Features: Bookcases, Breakfast Bar, Built-in Features, Ceiling Fan(s), Double Vanity, Pantry, Safe Room, Solid Surface Counters, Storage, Walk-In Closet(s)
- Lot Features: Cul-De-Sac, Landscaped
- Window Features: Double Pane Windows, Window Coverings
- Patio And Porch Features: Covered, Patio
- Exterior Features: Outdoor Kitchen
Nearby Schools
- Elementary School: Crestview
Fees & Taxes
- Association Fee Frequency: Annually
School Information
- HighSchool: Frenship
- Middle Or Junior School: Heritage
Miscellaneous
- Road Surface Type: Alley Paved, Paved
- Listing Terms: Cash, Conventional
- Special Listing Conditions: Standard
Courtesy of
- List Office Name: Aycock Realty Group, LLC


