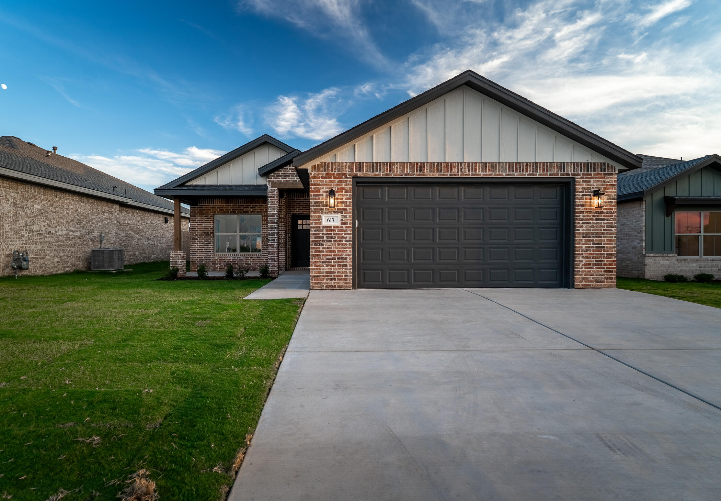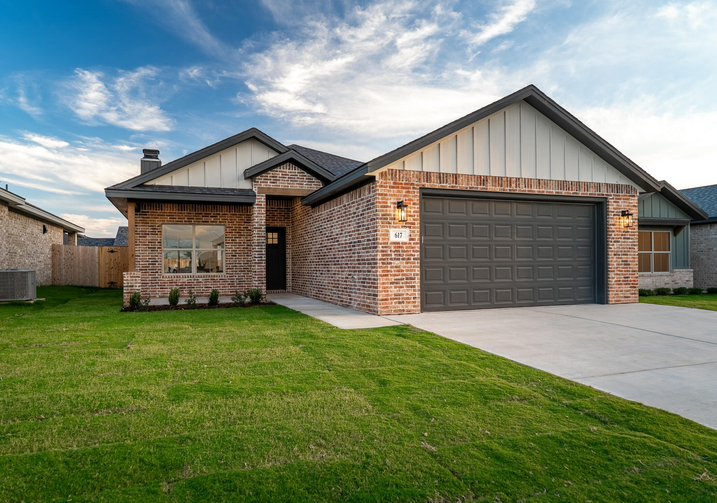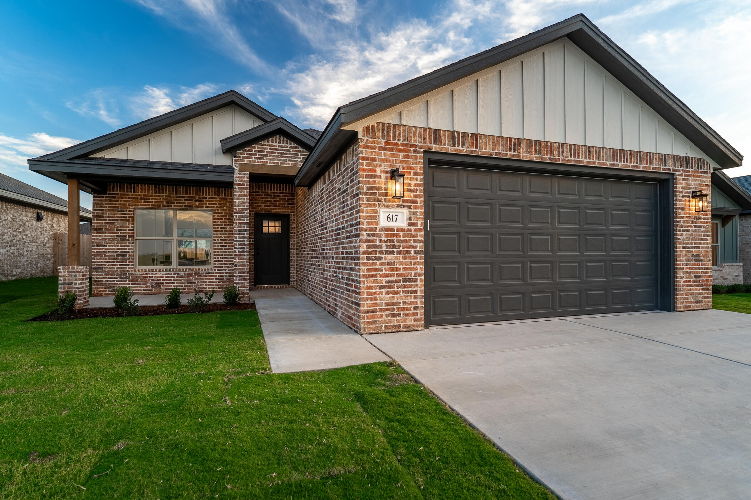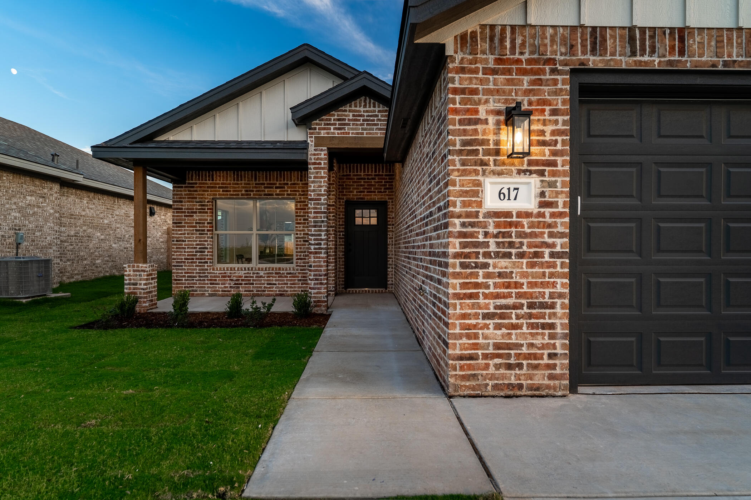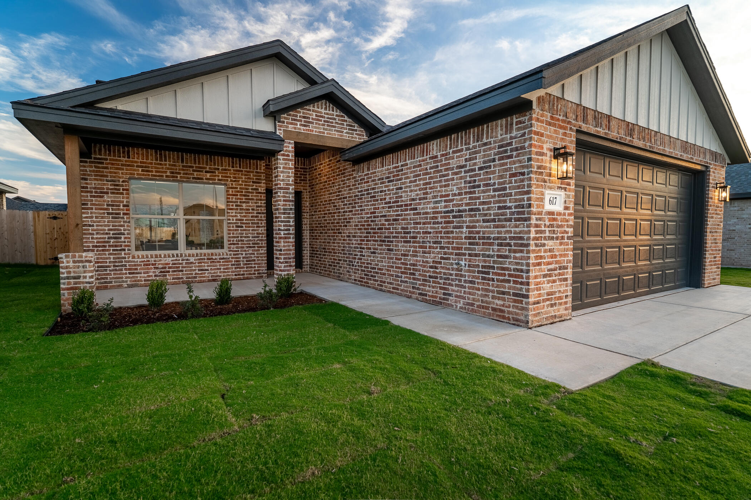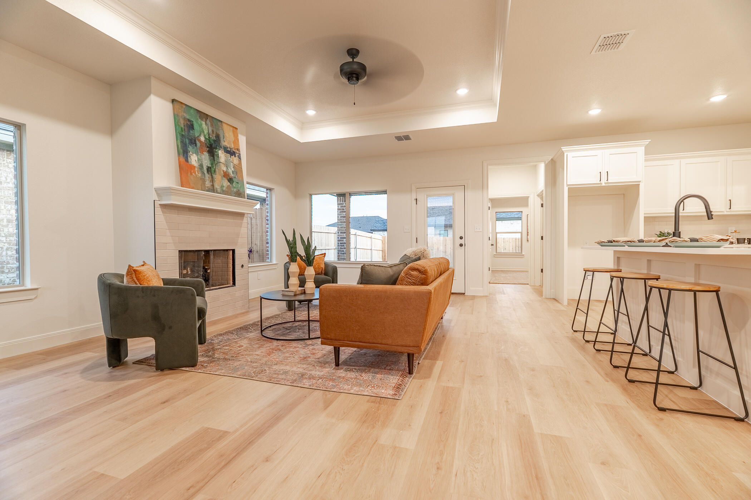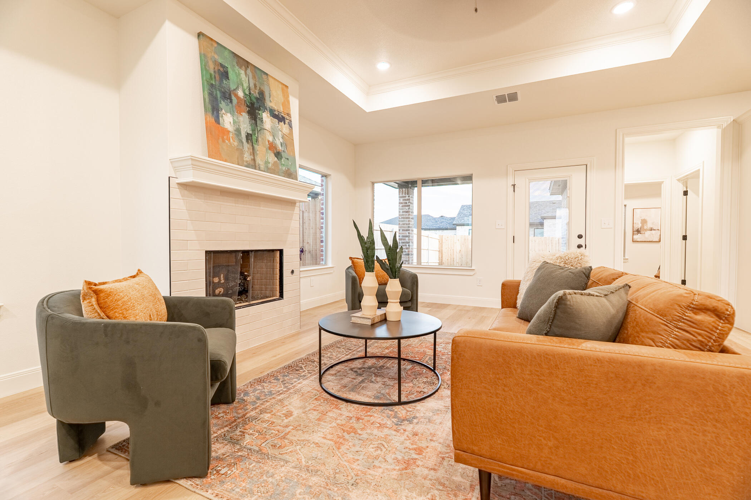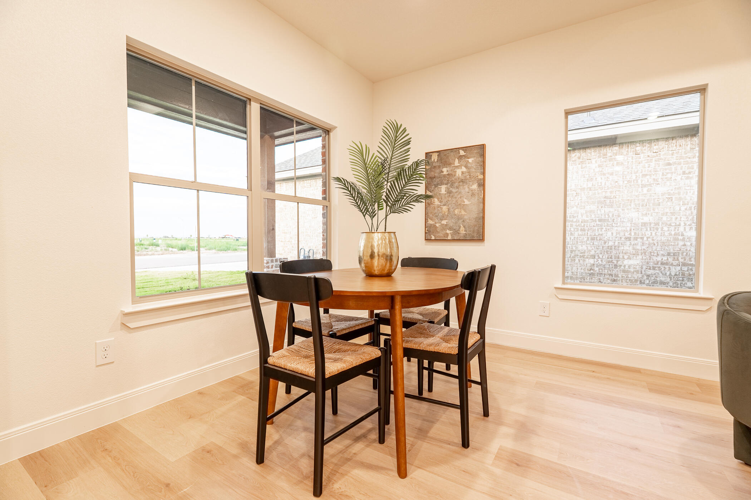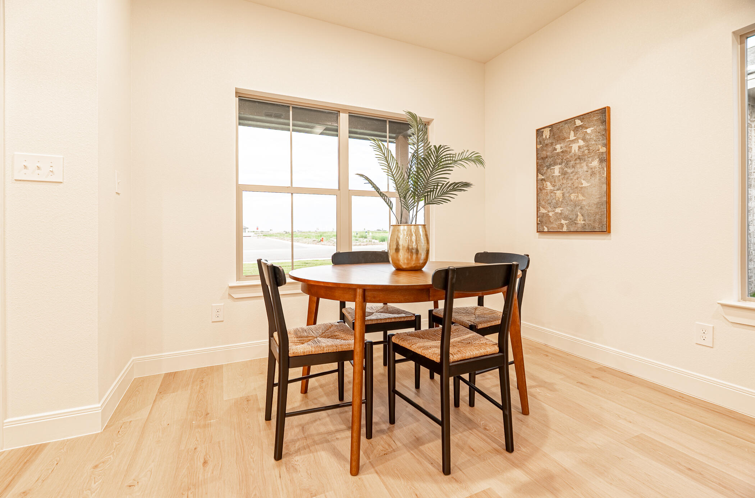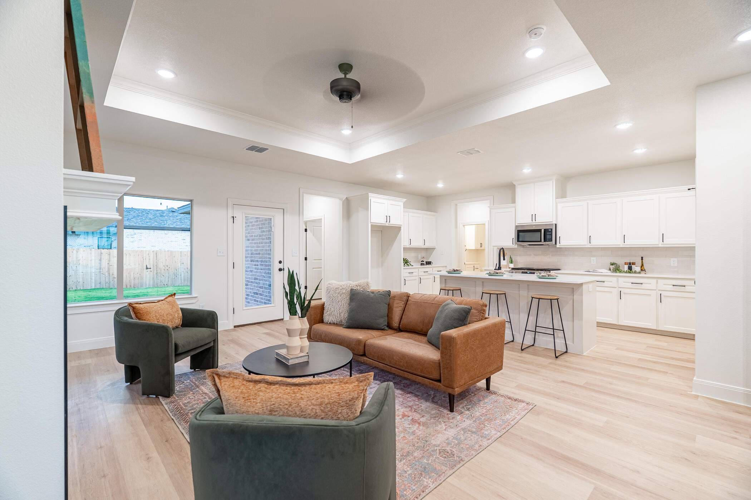617 14th Street, Wolfforth, TX, 79382
617 14th Street, Wolfforth, TX, 79382- 3 beds
- 2 baths
- 1541 sq ft
Basics
- Date added: Added 3 weeks ago
- Category: Residential
- Type: Single Family Residence
- Status: Active
- Bedrooms: 3
- Bathrooms: 2
- Area: 1541 sq ft
- Lot size: 0.13 sq ft
- Year built: 2025
- Bathrooms Full: 2
- Lot Size Acres: 0.13 acres
- Rooms Total: 3
- Address: 617 14th Street, Wolfforth, TX, 79382
- County: Lubbock
- Fireplaces Total: 1
- MLS ID: 202559943
Description
-
Description:
IMPORTANT!!! - UP TO $6500 CLOSING COSTS ASSISTANCE with Preferred Lender!!
Newly Constructed Signature Home by Ridgeline Homes, LLCThese Homes are designed to offer the essentials of a high-end residence at an affordable price. This plan features three bedrooms and two bathrooms, with a contemporary designer tile fireplace and mantel, boxed ceilings in the Living Room and in the Primary Bedroom.
The property boasts excellent curb appeal, complete with sod and sprinklers installed in both the front and back yards. Inside, you'll find vein quartz countertops, designer faucets and fixtures, and a spacious covered patio — ideal for entertaining or relaxing. Additional features include a recirculating hot water system and batt insulation for added energy efficiency and comfort.
Show all description
The primary bedroom serves as a perfect retreat for relaxation. The primary bathroom showcases a stunning stand-up shower with three tile varieties and an isolated toilet area with built-in cabinetry. The utility room is outfitted with a mud bench for convenience and organization. The kitchen is equipped with a GE appliance package, including a gas stove to meet all your cooking needs.
Strategically located near Frenship Schools, shopping malls, and restaurants, this home combines style, functionality, and location.
Schedule your visit today!
Location
Building Details
- Cooling features: Central Air, Electric
- Building Area Total: 1541 sq ft
- Garage spaces: 1
- Construction Materials: Batts Insulation, Brick
- Architectural Style: Contemporary
- Sewer: Public Sewer
- Heating: Central, Natural Gas
- StoriesTotal: 1
- Roof: Composition
- Foundation Details: Slab
Amenities & Features
- Basement: No
- Laundry Features: Electric Dryer Hookup, Laundry Room, Main Level, Washer Hookup
- Utilities: Electricity Available, Natural Gas Available
- Private Pool: No
- Flooring: Carpet, Laminate
- Fireplace Features: Living Room
- Fireplace: No
- Fencing: Back Yard, Fenced
- Parking Features: Attached, Garage, Garage Door Opener, Garage Faces Front
- WaterSource: Public
- Appliances: Dishwasher, Disposal, Exhaust Fan, Free-Standing Gas Range, Gas Oven, Instant Hot Water, Microwave
- Interior Features: Ceiling Fan(s), Eat-in Kitchen, High Ceilings, Kitchen Island, Open Floorplan, Pantry, Quartz Counters, Smart Thermostat, Walk-In Closet(s)
- Lot Features: Back Yard, City Lot, Front Yard, Sprinklers In Front, Sprinklers In Rear, Subdivided
- Window Features: Double Pane Windows, Screens
- Patio And Porch Features: Covered, Patio
- Exterior Features: Private Yard
Nearby Schools
- Elementary School: Upland Heights
School Information
- HighSchool: Frenship
- Middle Or Junior School: Frenship
Miscellaneous
- Road Surface Type: All Weather, Paved
- Listing Terms: Cash, Conventional, FHA, USDA Loan, VA Loan
- Special Listing Conditions: Standard
Courtesy of
- List Office Name: Aycock Realty Group, LLC


