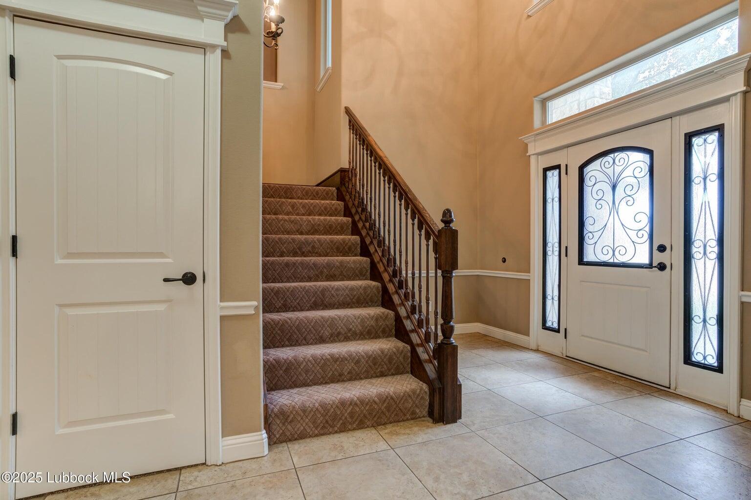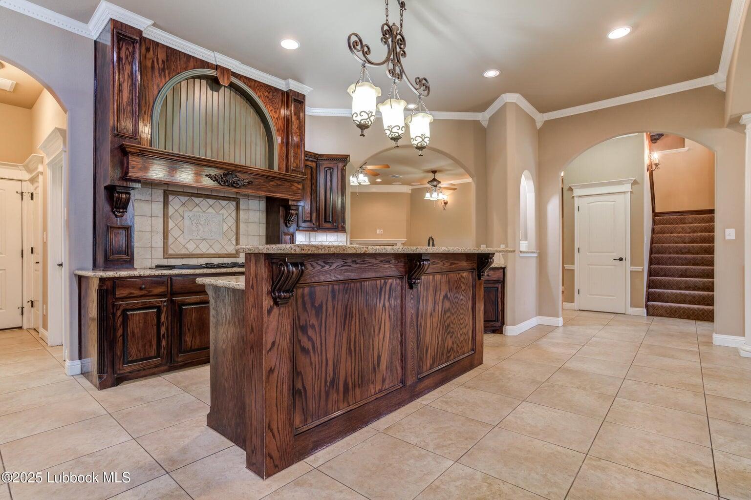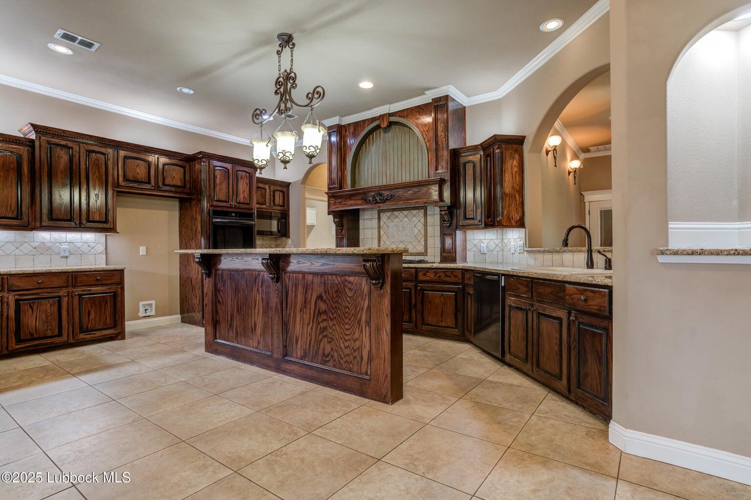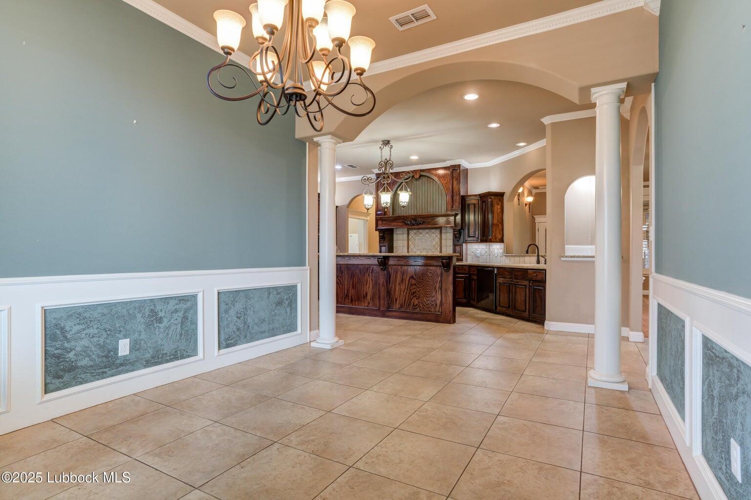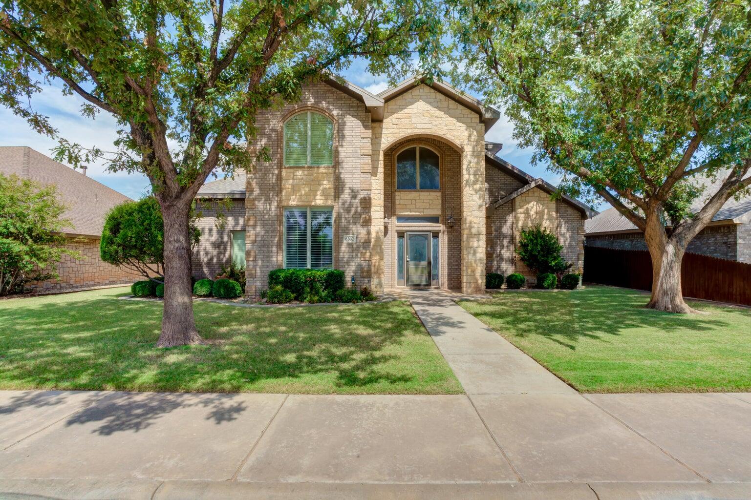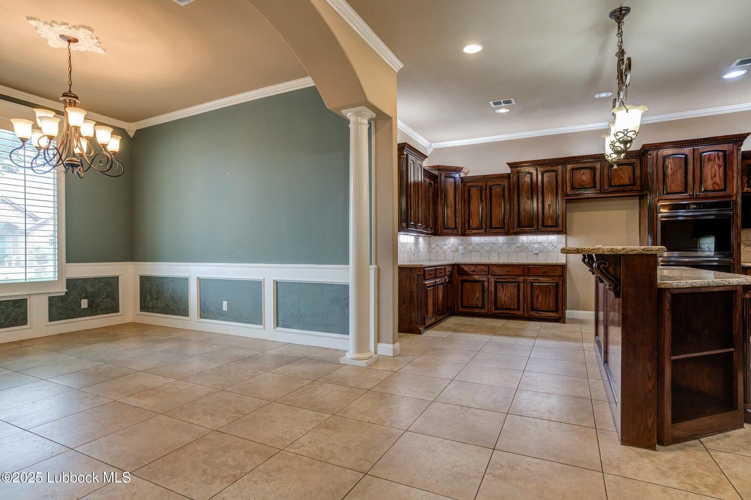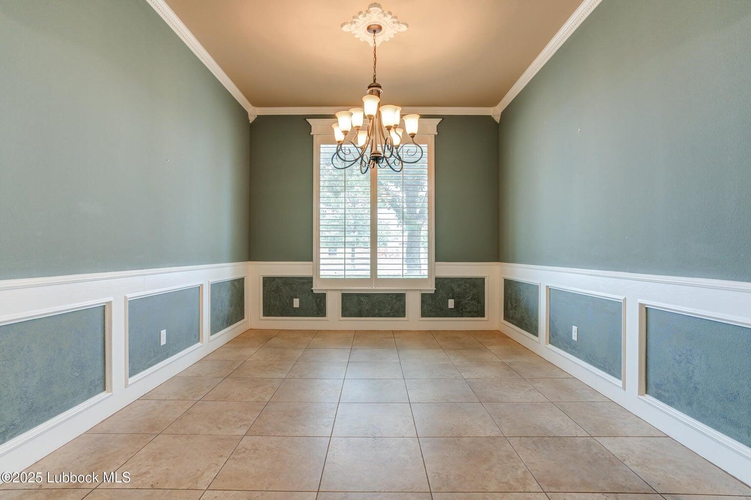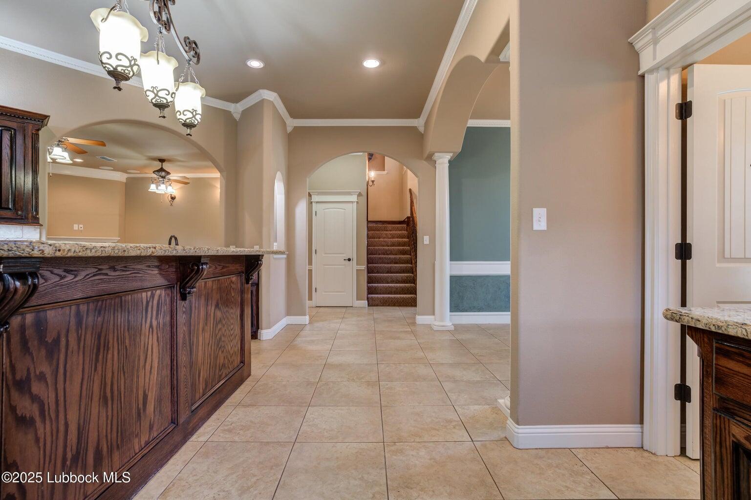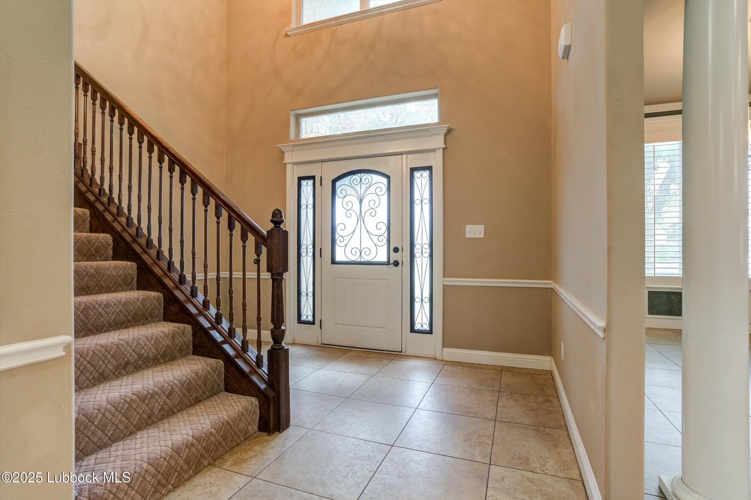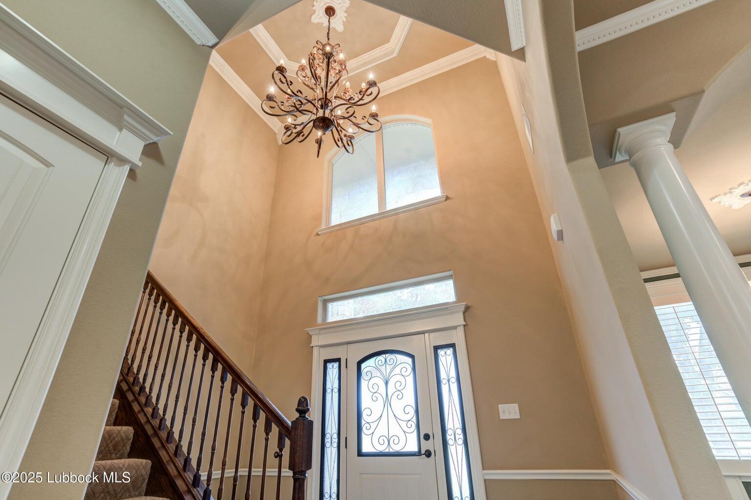6302 76th Street, Lubbock, TX, 79424
6302 76th Street, Lubbock, TX, 79424- 4 beds
- 4 baths
- 3617 sq ft
Basics
- Date added: Added 1 month ago
- Category: Residential
- Type: Single Family Residence
- Status: Active
- Bedrooms: 4
- Bathrooms: 4
- Area: 3617 sq ft
- Lot size: 0.19 sq ft
- Year built: 2010
- Bathrooms Full: 3
- Lot Size Acres: 0.19 acres
- Rooms Total: 0
- Address: 6302 76th Street, Lubbock, TX, 79424
- County: Lubbock
- Fireplaces Total: 1
- MLS ID: 202561806
Description
-
Description:
No detail has been overlooked in this immaculate 2011 Parade Home! This beautifully maintained home boasts over 3,200 square feet of living space, featuring 3.5 baths, including rarely-used tub enclosures in both upstairs bathrooms. Enjoy the luxury of a spacious, wider-than-normal garage with brand-new, oversized garage doors (9'x8' & 10'x8'), perfect for large vehicles. Inside, you'll find nearly-new pattern carpet on the first floor and barely-used carpet on the second, alongside large closets, a massive pantry, and a built-in desk upstairs. The home is outfitted with quality casement windows, blown-in cellulose insulation (R-50 in ceilings), and a recirculating hot water system for efficiency. The master bath features a 6' jet tub, while the home also includes 3 fireplaces and a faux fireplace for TV setup. Enjoy extra living space with 2 living areas and a dedicated exercise room. The exterior of the home is equally impressive, with new exterior paint, a fresh stain on the fence, a storm door, and beautifully manicured landscaping with mature trees. The rear patio is decked out with Trex composite boards that are built to last. Security system, surround sound wiring in the family room and master suite, and a new mailbox add extra convenience and appeal. Don't miss this exceptional home with thoughtful details and upgrades at every turn, including a NEW ROOF!
Show all description
Location
Building Details
- Cooling features: Ceiling Fan(s), Central Air
- Building Area Total: 3617 sq ft
- Garage spaces: 2
- Construction Materials: Brick
- Architectural Style: Traditional
- Heating: Central, Fireplace(s)
- StoriesTotal: 2
- Roof: Composition
- Foundation Details: Slab
Amenities & Features
- Basement: No
- Laundry Features: Laundry Room
- Private Pool: No
- Fireplace: No
- Fencing: Back Yard
- Parking Features: Attached, Garage
- Appliances: Dishwasher, Disposal, Double Oven, Gas Cooktop, Microwave
- Interior Features: Breakfast Bar, Built-in Features, Ceiling Fan(s), Chandelier, Crown Molding, Double Vanity, High Ceilings, Kitchen Island, Natural Woodwork, Pantry, Soaking Tub, Solid Surface Counters
- Exterior Features: Lighting, Private Yard
Miscellaneous
- Road Surface Type: Paved
- Listing Terms: Conventional
Courtesy of
- List Office Name: Aycock Realty Group, LLC


