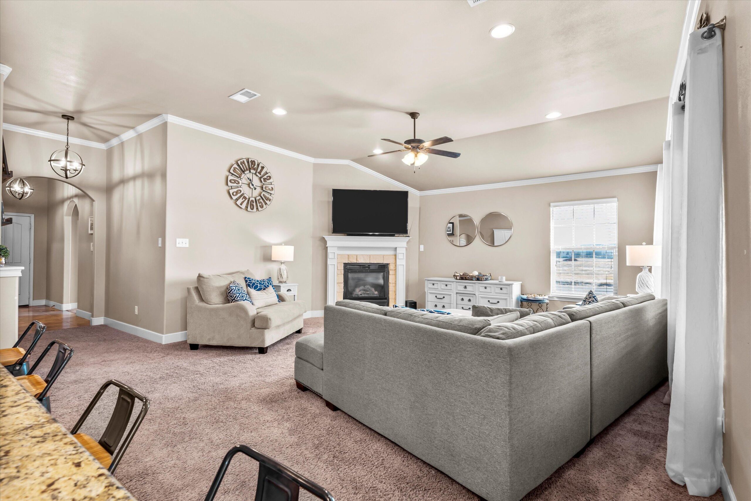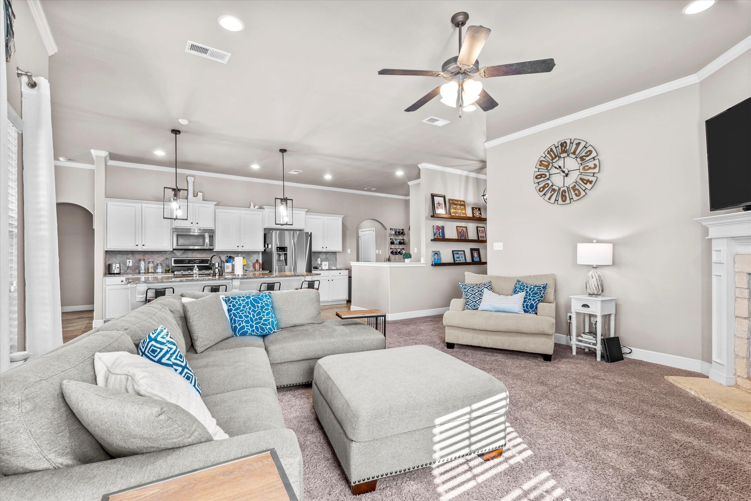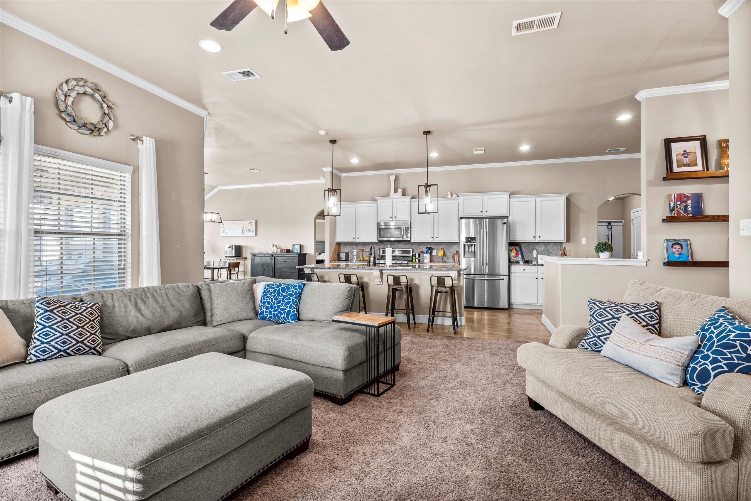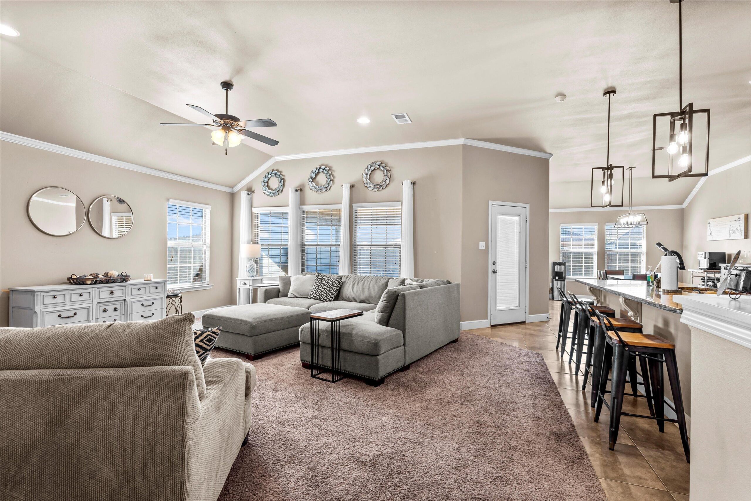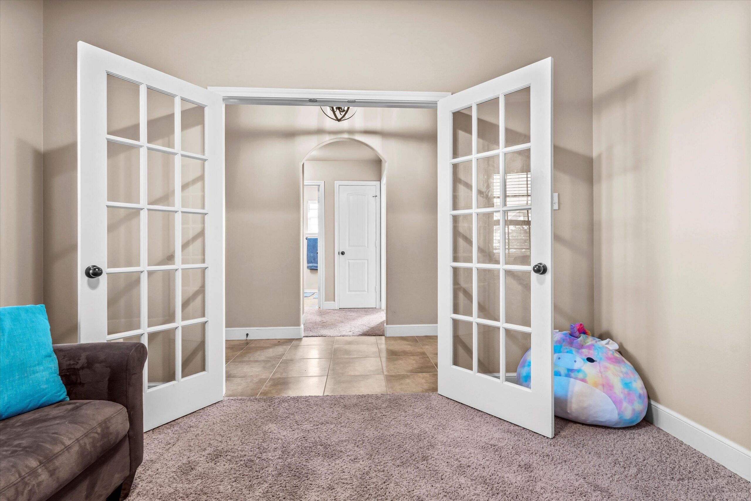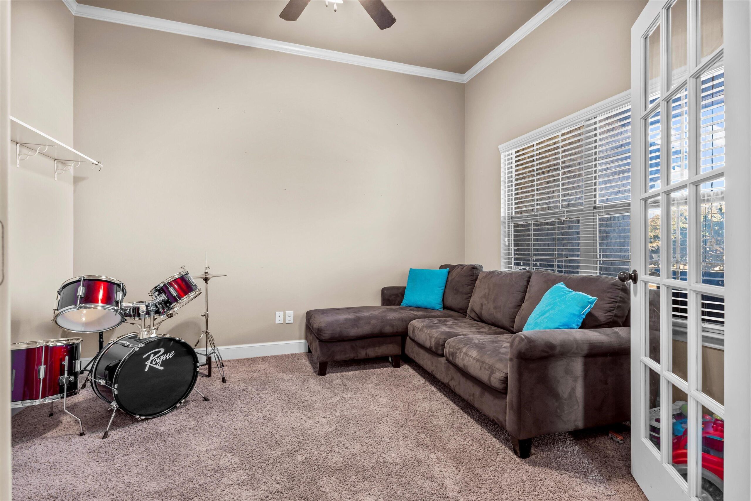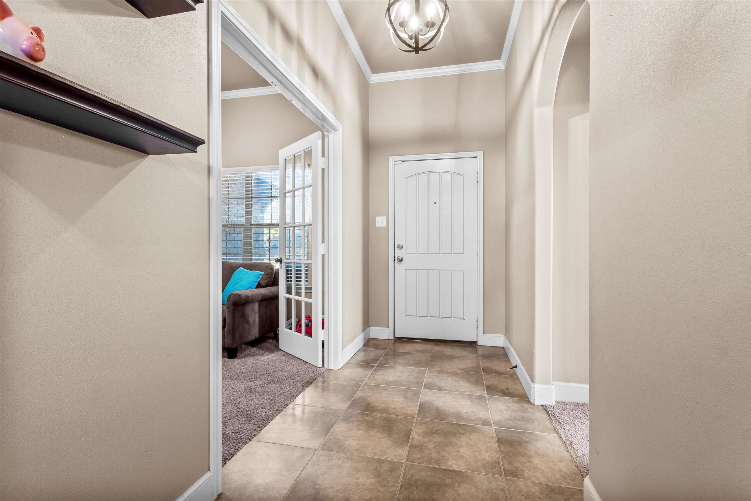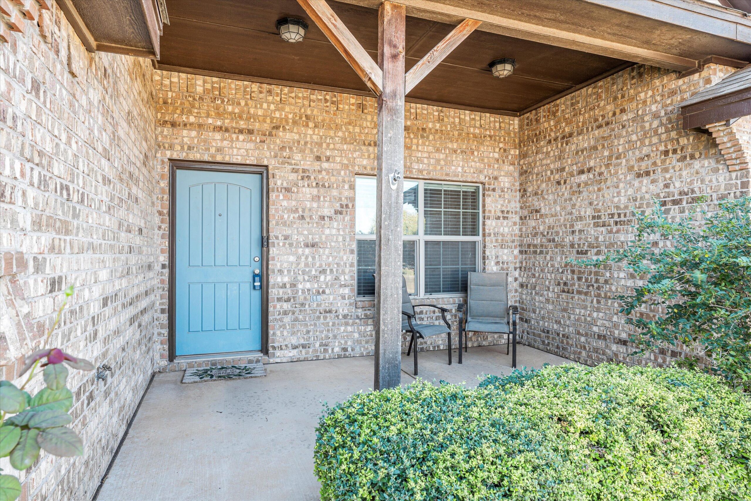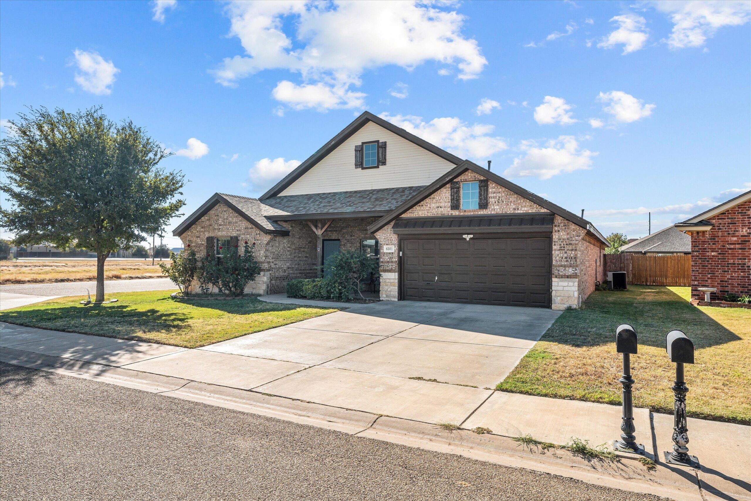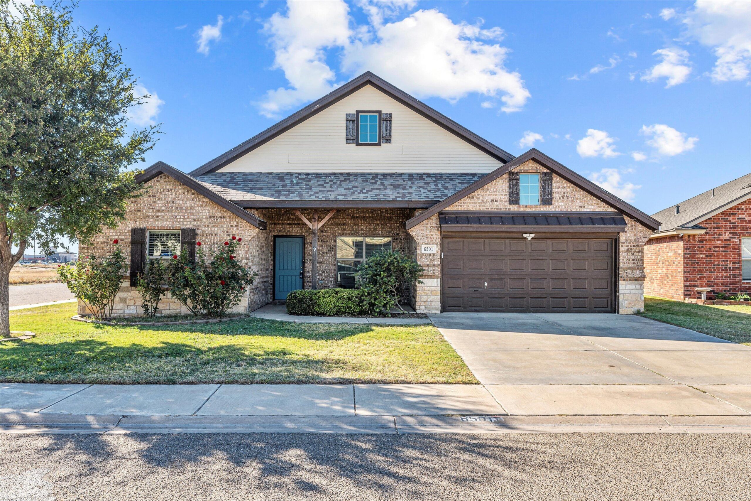6501 71st Street, Lubbock, TX, 79424
6501 71st Street, Lubbock, TX, 79424- 3 beds
- 2 baths
- 2250 sq ft
Basics
- Date added: Added 3 weeks ago
- Category: Residential
- Type: Single Family Residence
- Status: Active
- Bedrooms: 3
- Bathrooms: 2
- Area: 2250 sq ft
- Lot size: 0.18 sq ft
- Year built: 2012
- Bathrooms Full: 2
- Lot Size Acres: 0.18 acres
- Rooms Total: 7
- Address: 6501 71st Street, Lubbock, TX, 79424
- County: Lubbock
- Fireplaces Total: 1
- MLS ID: 202562008
Description
-
Description:
***Now offering an $8,000 flooring allowance/flex cash!*** Welcome to 6501 71st Street — a beautiful home perfectly situated on a corner lot in one of Southwest Lubbock's most sought-after neighborhoods. The corner location offers excellent curb appeal and extra parking, framed by lovely rose bushes that greet you at the front walk. Step inside and you'll immediately notice the tall ceilings, rounded archways, and abundant natural light that fill the open living spaces. The inviting living room features a cozy gas-insert fireplace, elegant crown molding, and a versatile layout that flows seamlessly into the kitchen and dining areas. The chef's kitchen is sure to impress with its sleek granite countertops, four-seater breakfast bar, and generous storage from abundant cabinets and drawers. A built-in desk area, large walk-in pantry, and charming coffee or wine bar nook add even more functionality and style. Offering three spacious bedrooms, two full bathrooms, plus a dedicated home office, this floor plan easily adapts to your lifestyle. The office could also serve as a fourth bedroom, formal dining room, or playroom. The isolated primary suite provides the perfect retreat—featuring a large walk-in closet with built-ins, double sinks, a soaking tub, and a separate walk-in shower. A large picture window allows natural light to fill the space while maintaining privacy. The three-car tandem garage is ideal for hobbyists or those needing a workshop space, with abundant outlets and room for tools or equipment. Enjoy both covered front and back porches, perfect for relaxing with your morning coffee or entertaining friends on a West Texas evening. Plus a spacious back yard with a concrete pad, just waiting for your storage building or hot tub! Located in Frenship ISD and within South Plains Electric Cooperative, this home offers both value and convenience—close to shopping, dining, and all the newest attractions Southwest Lubbock has to offer. Plus, a brand-new roof will be installed prior to closing for added peace of mind. Don't miss this incredible opportunity to own a flexible, light-filled home in a highly desirable area of Lubbock!
Show all description
Location
Building Details
- Cooling features: Ceiling Fan(s), Central Air, Electric
- Building Area Total: 2250 sq ft
- Garage spaces: 3
- Construction Materials: Brick
- Sewer: Public Sewer
- Heating: Central, Fireplace(s), Natural Gas
- Roof: Composition
- Foundation Details: Slab
Amenities & Features
- Basement: No
- Laundry Features: Inside, Laundry Room
- Private Pool: No
- Flooring: Carpet, Tile
- Fireplace: No
- Fencing: Back Yard
- Parking Features: Additional Parking, Attached, Garage, Garage Door Opener, Garage Faces Front, Oversized
- WaterSource: Public
- Appliances: Dishwasher, Disposal, Double Oven, Exhaust Fan, Free-Standing Gas Range, Gas Cooktop, Microwave, Oven, Stainless Steel Appliance(s)
- Interior Features: Breakfast Bar, Built-in Features, Ceiling Fan(s), Crown Molding, Eat-in Kitchen, Granite Counters, Open Floorplan, Pantry, Storage
- Window Features: Double Pane Windows
- Patio And Porch Features: Covered, Front Porch, Patio, Rear Porch
- Exterior Features: Private Yard
Nearby Schools
- Elementary School: Oak Ridge
School Information
- HighSchool: Frenship
- Middle Or Junior School: Heritage
Miscellaneous
- Road Surface Type: Paved
- Listing Terms: Cash, Conventional, FHA, VA Loan
Courtesy of
- List Office Name: Aycock Realty Group, LLC


