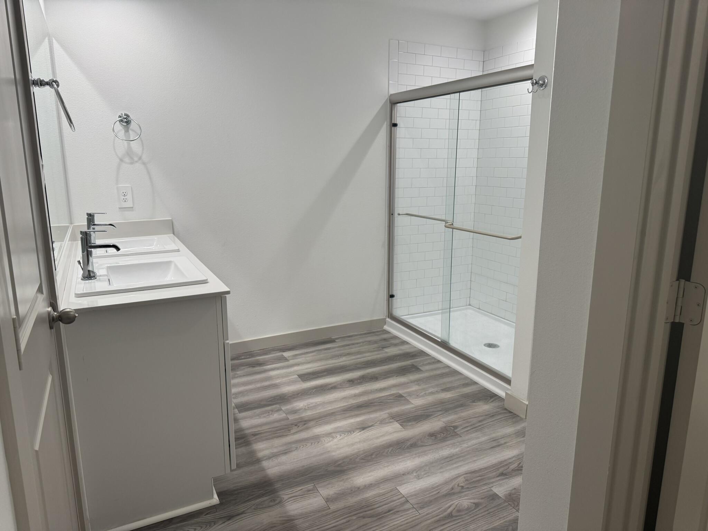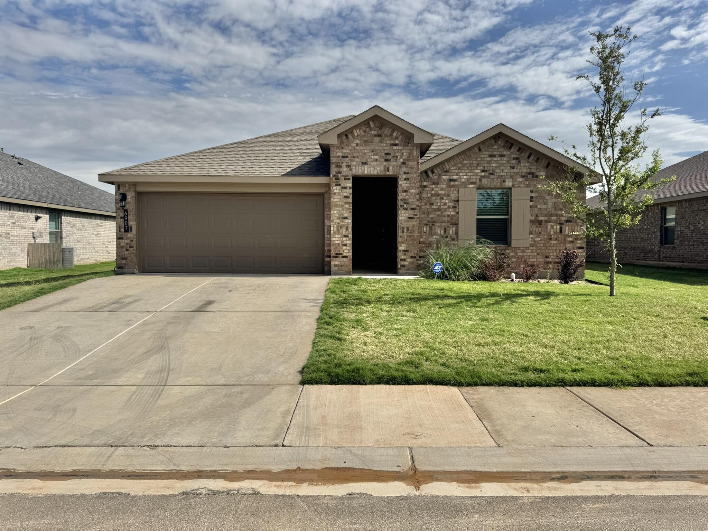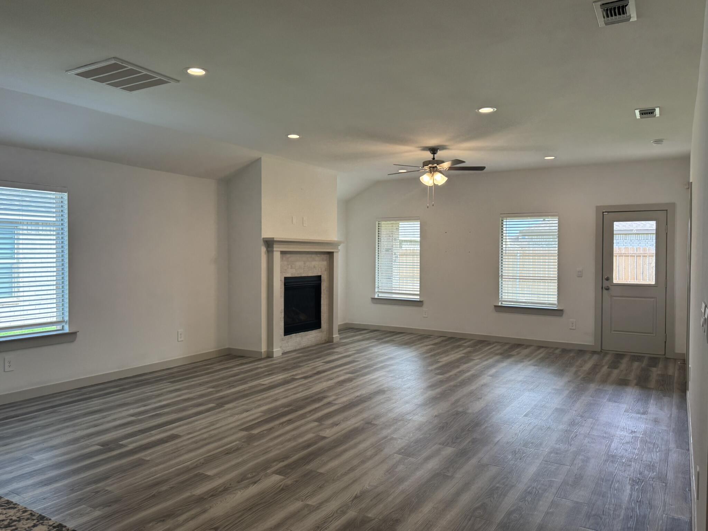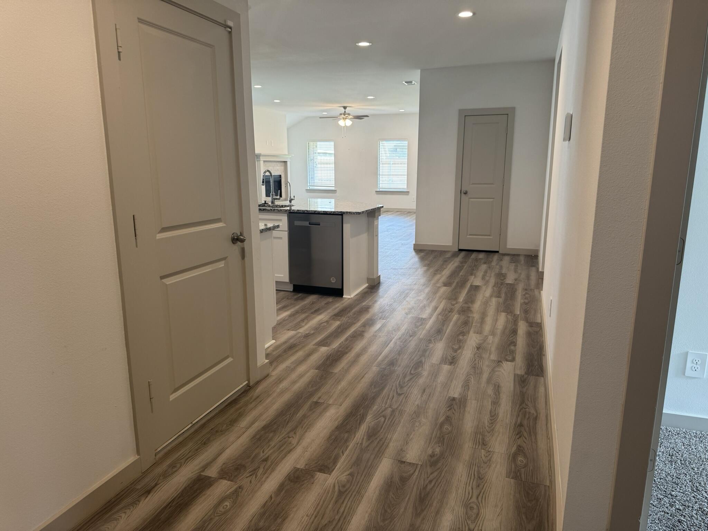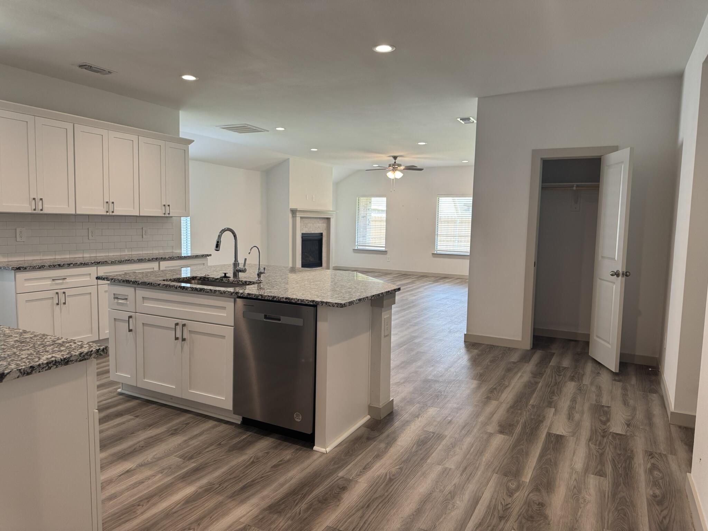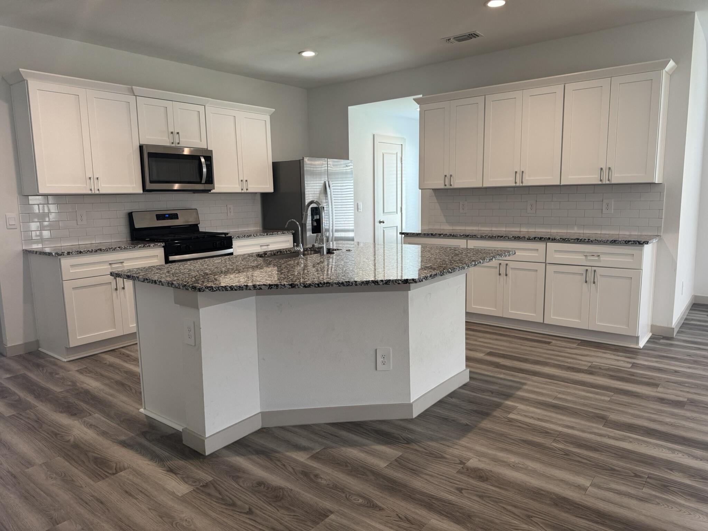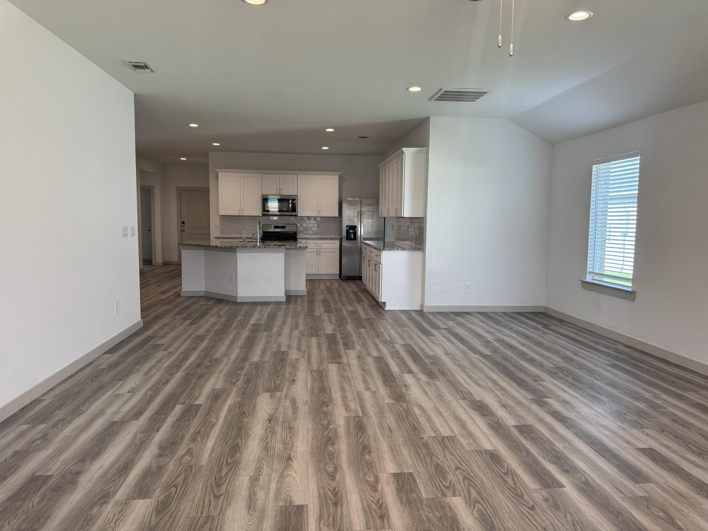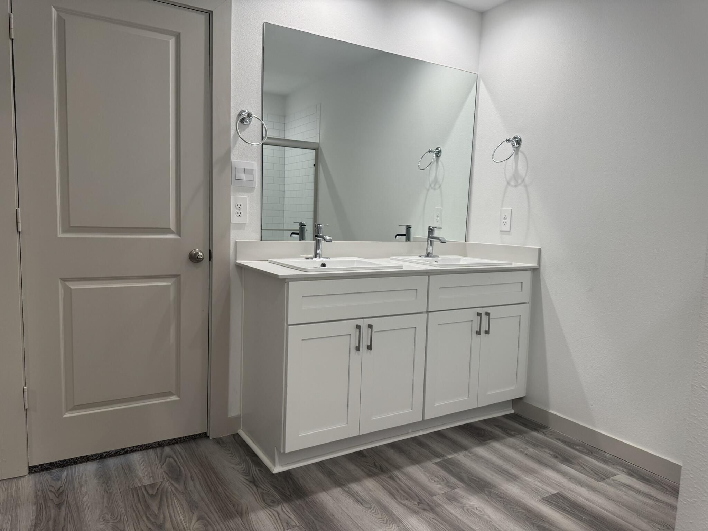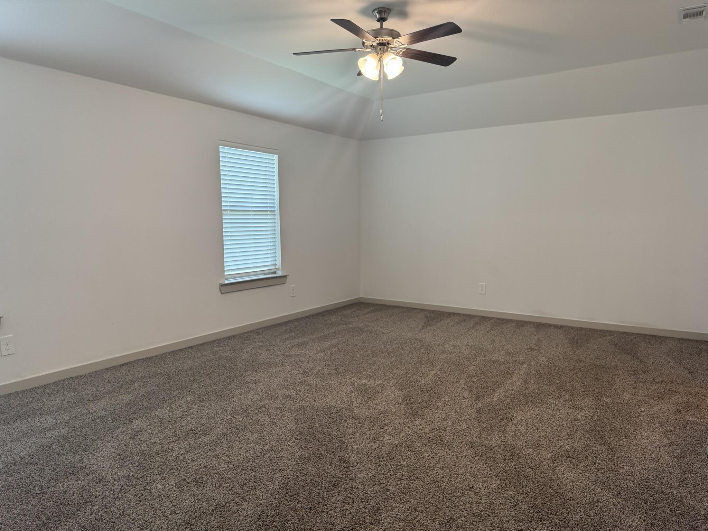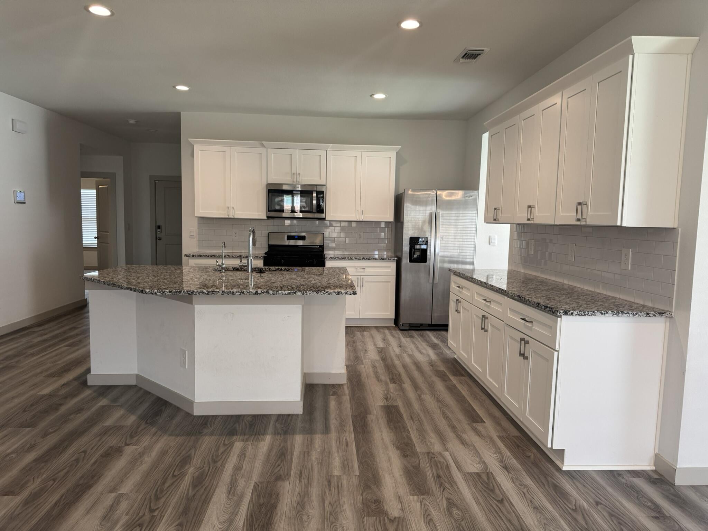6907 55th Street, Lubbock, TX, 79407
6907 55th Street, Lubbock, TX, 79407- 4 beds
- 2 baths
- 2031 sq ft
Basics
- Date added: Added 4 months ago
- Category: Featured, Residential
- Type: Single Family Residence
- Status: Active
- Bedrooms: 4
- Bathrooms: 2
- Area: 2031 sq ft
- Lot size: 0.15 sq ft
- Year built: 2023
- Bathrooms Full: 2
- Lot Size Acres: 0.15 acres
- Rooms Total: 8
- Address: 6907 55th Street, Lubbock, TX, 79407
- County: Lubbock
- Fireplaces Total: 1
- MLS ID: 202558574
Description
-
Description:
What a deal for a year old home!!! Once again reduced! Now to $264,900! Lowest price currently listed in Westmont! Seller purchased for $289,900 in August of 2024. 4/2/2 in Westmont, just a few blocks south of the brand new Frenship Memorial High School complex. Large primary bedroom with en suite bathroom and large walk in closet. Three more bedrooms and one bath. Large living area with fireplace and adjacent dining area. The kitchen features stainless steel GE appliances and includes a gas oven, along with granite counter tops. The refrigerator and another one in the garage will convey with an acceptable offer. The kitchen also has an island with breakfast bar. Luxury vinyl plank throughout the living area, kitchen, and bathrooms with carpet in each bedroom. The home also features ceiling fans, recirculating hot water, a reverse osmosis system, and smart home features. Windows have blinds throughout and lots of storage is available, especially in the kitchen area.
Show all description
Location
Building Details
- Cooling features: Ceiling Fan(s), Central Air, Electric
- Building Area Total: 2031 sq ft
- Garage spaces: 2
- Construction Materials: Brick, Vinyl Siding
- Architectural Style: Traditional
- Sewer: Public Sewer
- Heating: Central, Natural Gas
- Roof: Composition
- Foundation Details: Slab
Amenities & Features
- Basement: No
- Laundry Features: Electric Dryer Hookup, Laundry Room, Washer Hookup
- Utilities: Cable Available, Electricity Available, Electricity Connected, Natural Gas Available, Natural Gas Connected, Phone Available, Sewer Available, Sewer Connected, Water Available, Water Connected, Underground Utilities
- Private Pool: No
- Flooring: Carpet, Luxury Vinyl
- Fireplace Features: Gas Log, Living Room
- Fireplace: No
- Fencing: Back Yard, Fenced, Wood
- Parking Features: Attached, Concrete, Driveway, Garage, Garage Door Opener, On Street, Paved
- WaterSource: Public
- Appliances: Dishwasher, Exhaust Fan, Free-Standing Gas Range, Gas Oven, Gas Range, Microwave, Range Hood, Refrigerator, Stainless Steel Appliance(s)
- Interior Features: Bar, Ceiling Fan(s), Double Vanity, Entrance Foyer, Granite Counters, High Speed Internet, Open Floorplan, Recessed Lighting, Smart Home, Smart Thermostat, Storage, Walk-In Closet(s)
- Lot Features: Back Yard, Front Yard, Landscaped, Paved, Sprinklers In Front, Sprinklers In Rear
- Window Features: Blinds, Double Pane Windows, ENERGY STAR Qualified Windows, Storm Window(s)
- Patio And Porch Features: Covered, Patio
- Exterior Features: Lighting, Private Entrance, Private Yard, Smart Lock(s)
Nearby Schools
- Elementary School: Westwind
School Information
- HighSchool: Memorial
- Middle Or Junior School: Heritage
Miscellaneous
- Road Surface Type: Paved
- Listing Terms: Cash, Conventional, FHA, VA Loan
Courtesy of
- List Office Name: Aycock Realty Group, LLC


