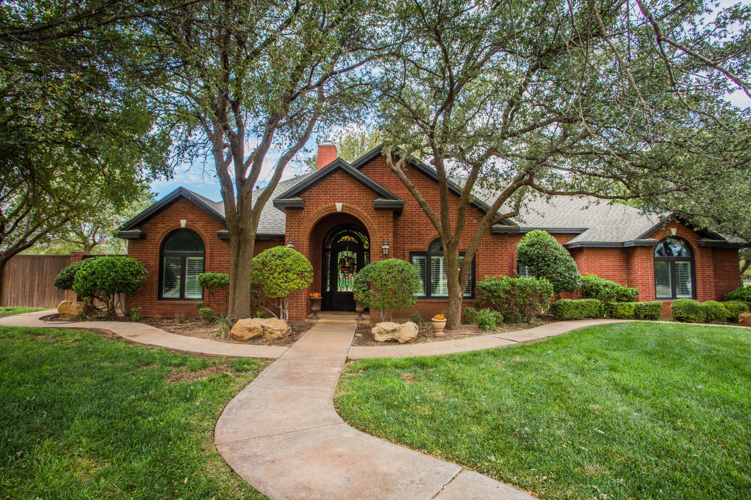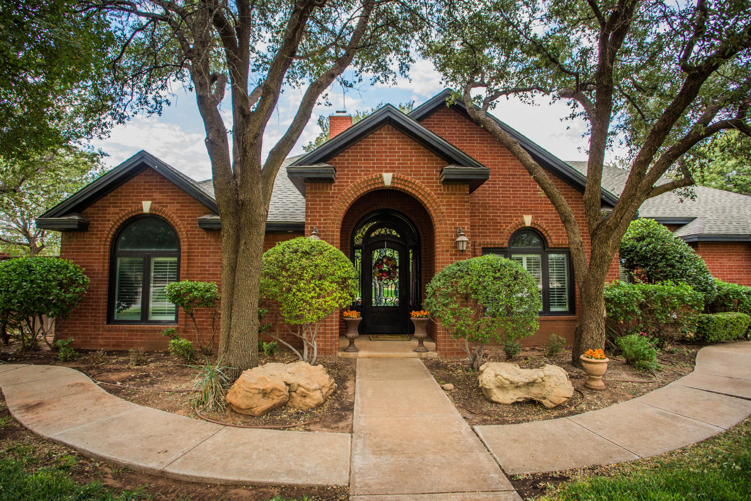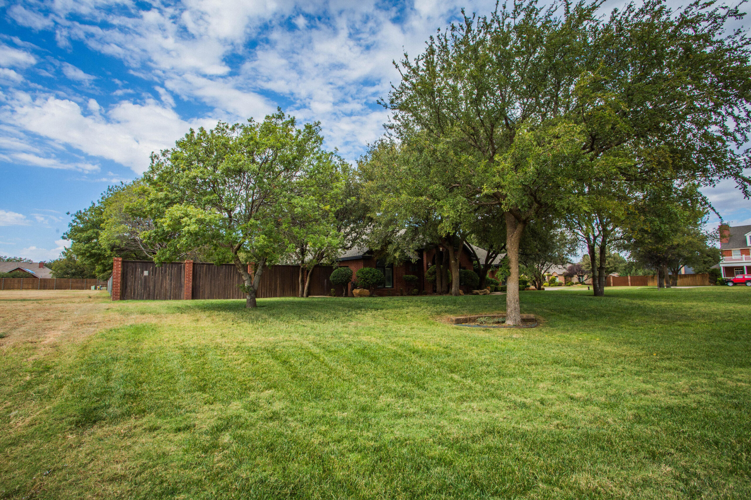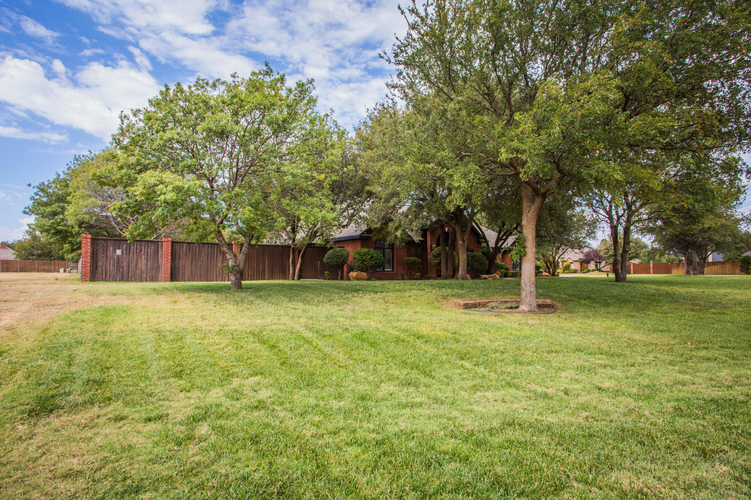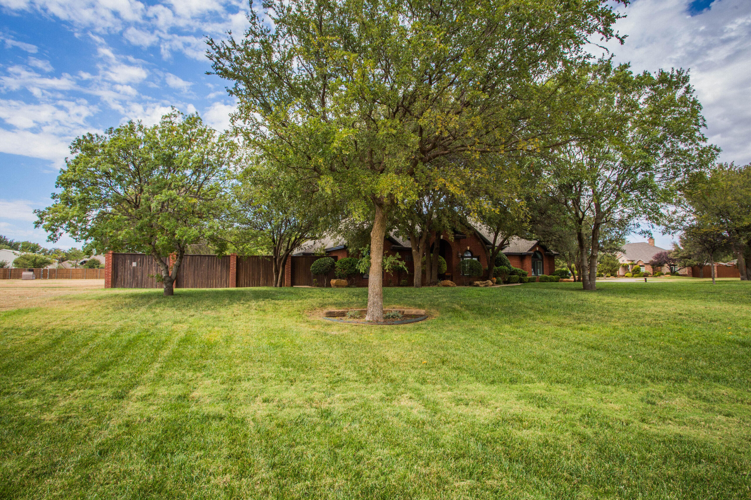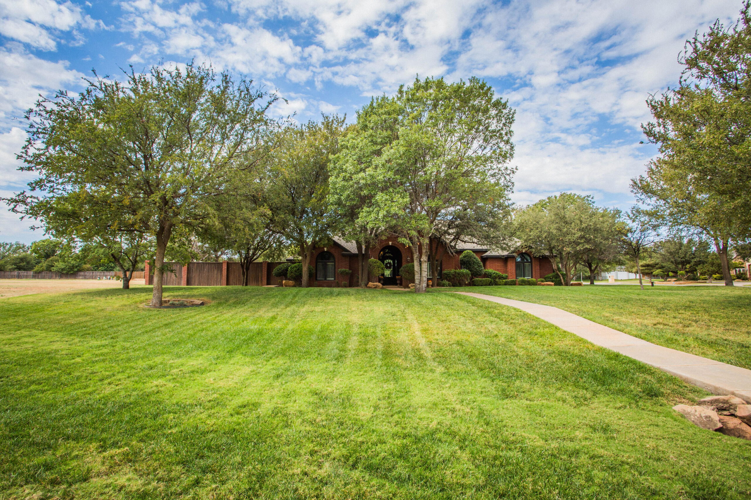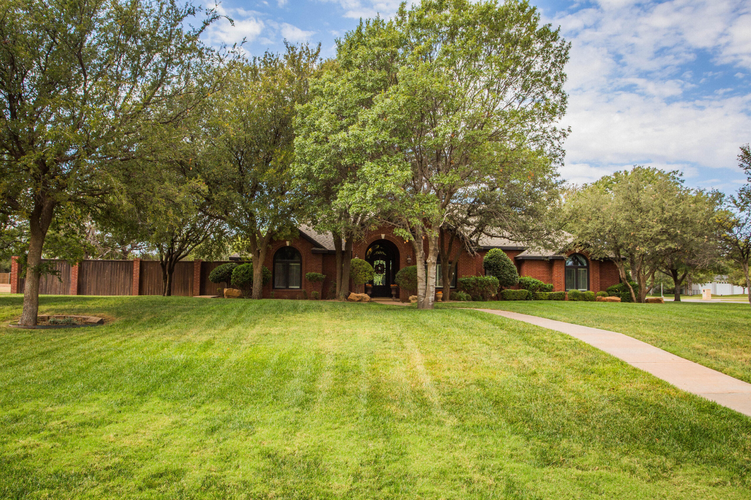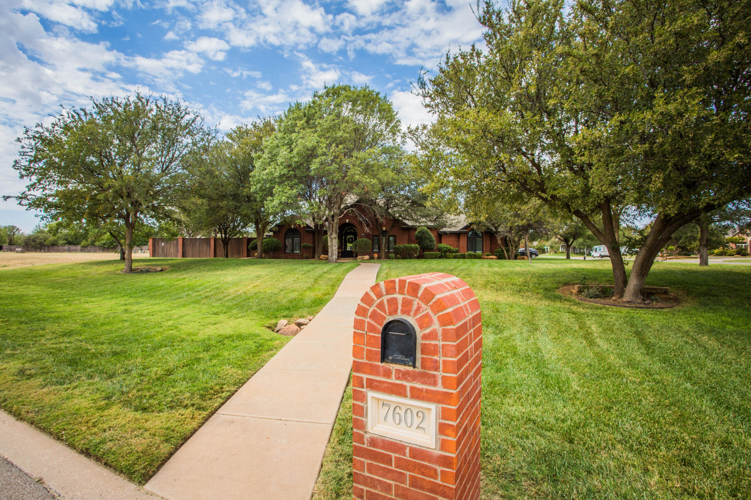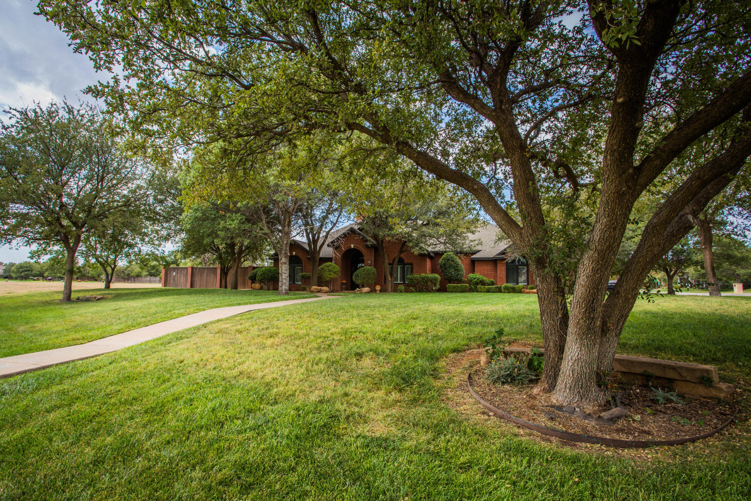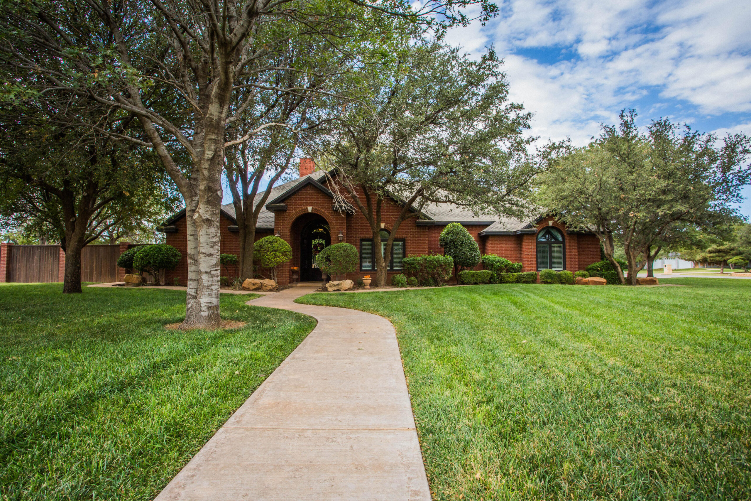7602 Quincy Avenue, Lubbock, TX, 79424
7602 Quincy Avenue, Lubbock, TX, 79424- 4 beds
- 3 baths
- 3173 sq ft
Basics
- Date added: Added 2 hours ago
- Category: Residential
- Type: Single Family Residence
- Status: Active
- Bedrooms: 4
- Bathrooms: 3
- Area: 3173 sq ft
- Lot size: 1.01 sq ft
- Year built: 2001
- Bathrooms Full: 3
- Lot Size Acres: 1.01 acres
- Rooms Total: 1
- Address: 7602 Quincy Avenue, Lubbock, TX, 79424
- County: Lubbock
- Fireplaces Total: 1
- MLS ID: 202561566
Description
-
Description:
Welcome to 7602 Quincy Avenue in the desirable Papalote South neighborhood. This 4 bedroom, 3 bathroom, and 3 car garage home offers nearly 3200 square feet of living space which includes the BONUS room upstairs and an additional 555 square feet basement. This beautifully designed home was built in 2001 on a spacious one acre lot with a 1272 sq ft SHOP. Additionally, the spacious backyard has a luxurious hot tub and sparkling POOL in a gated area along with an oversized dog run. This space makes a great place for entertaining guests year-round. This amazing kitchen features an island, a large area for barstools, a large dining area off the kitchen, and your own formal dining room. Additionally, you can work from home or have a space to pay the bills in your very own office space. BRAND NEW ROOF! Located within the highly regarded Frenship School District, come snag this home before it's gone!
Show all description
Location
Building Details
- Cooling features: Central Air, Electric
- Building Area Total: 3173 sq ft
- Garage spaces: 3
- Construction Materials: Brick
- Heating: Central
- StoriesTotal: 2
- Roof: Composition
- Foundation Details: Slab
- Basement: Finished, Storage Space
Amenities & Features
- Basement: No
- Laundry Features: Electric Dryer Hookup, Laundry Room, Sink, Washer Hookup
- Pool Features: Fenced, Gunite, Heated, In Ground, Waterfall
- Private Pool: No
- Flooring: Carpet, Ceramic Tile, Vinyl
- Fireplace: No
- Fencing: Fenced
- Parking Features: Additional Parking, Attached, Garage, Garage Faces Side, Other
- Appliances: Dishwasher, Electric Cooktop, Oven
- Interior Features: Bookcases, Breakfast Bar, Ceiling Fan(s), Kitchen Island, Open Floorplan, Pantry, Storage, Walk-In Closet(s)
- Lot Features: Landscaped
- Spa Features: In Ground
- Exterior Features: Private Yard
Nearby Schools
- Elementary School: Oak Ridge
School Information
- HighSchool: Frenship
- Middle Or Junior School: Heritage
Miscellaneous
- Road Surface Type: Paved
Courtesy of
- List Office Name: Aycock Realty Group, LLC


